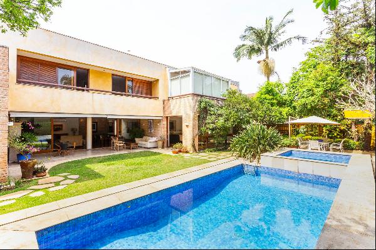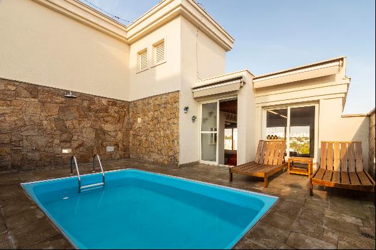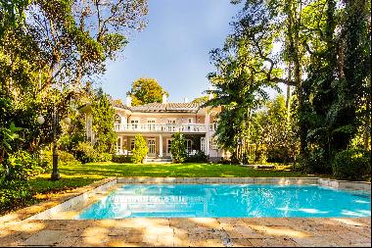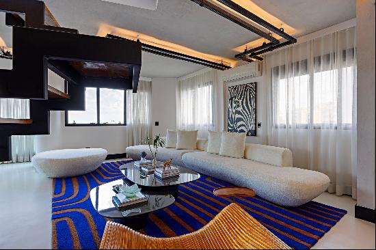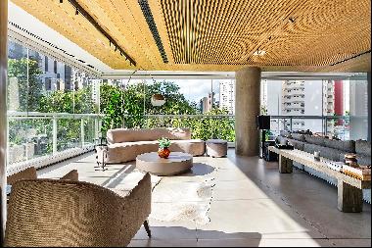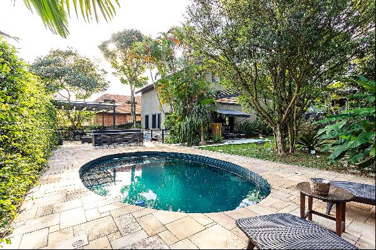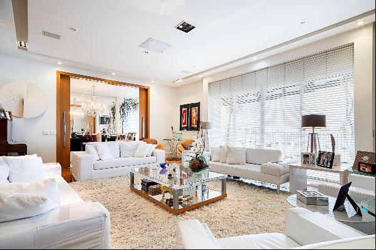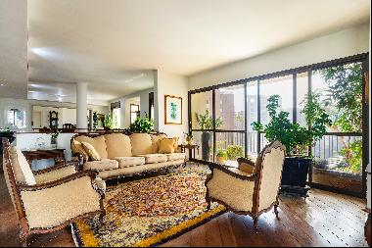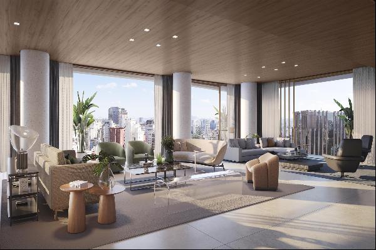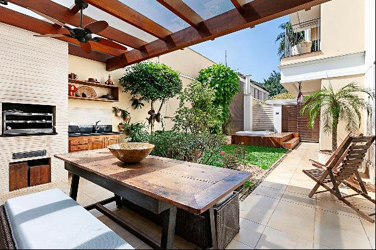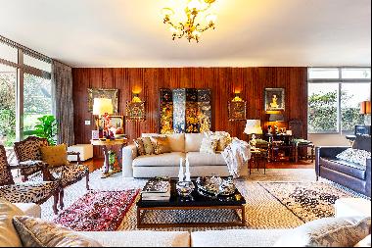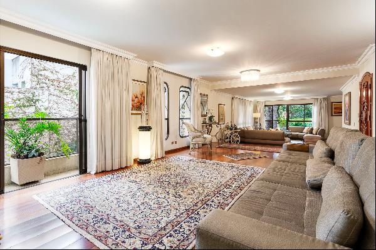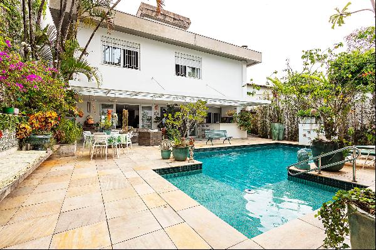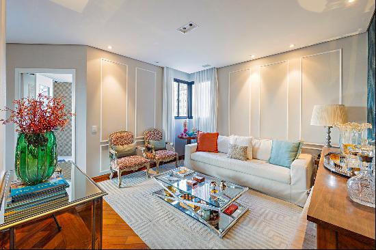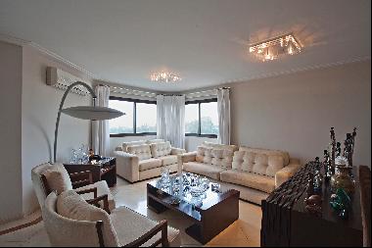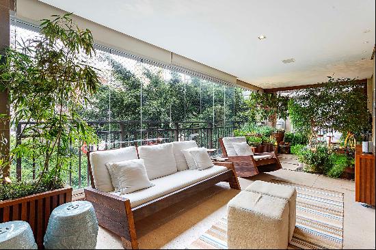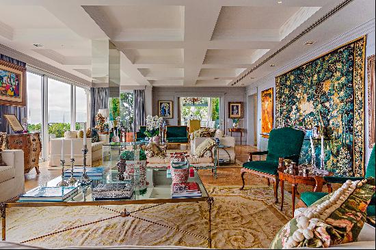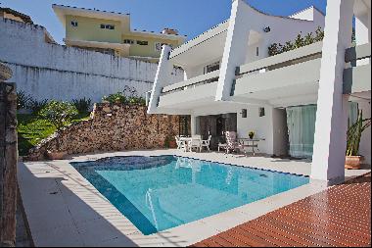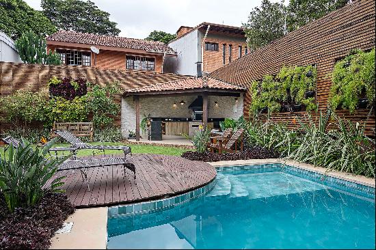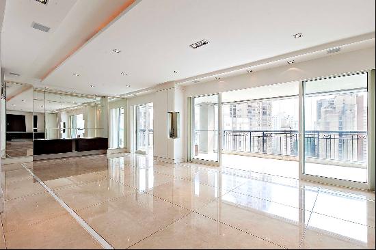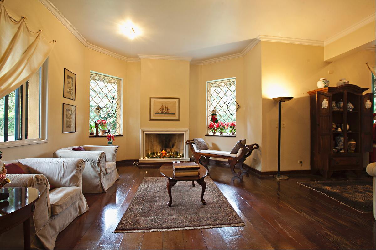
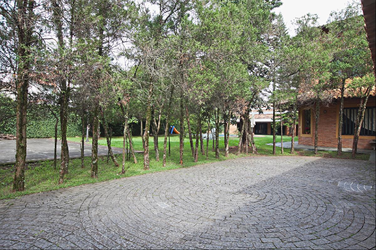
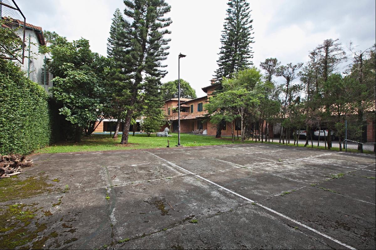
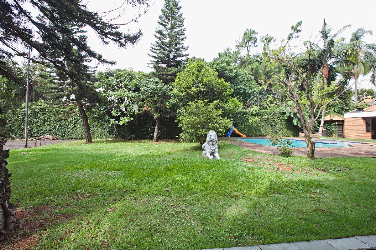
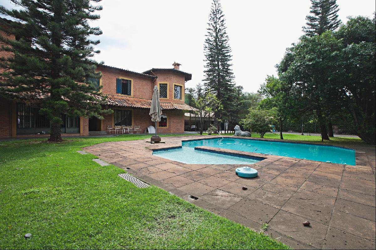
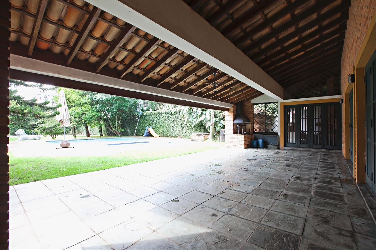
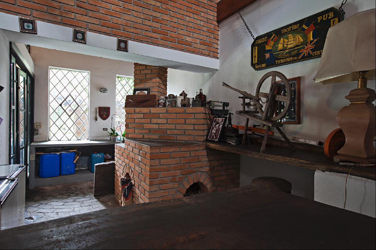
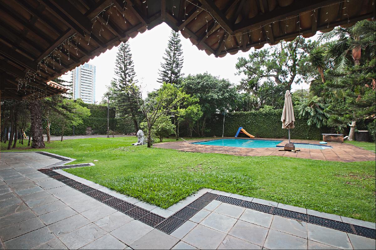
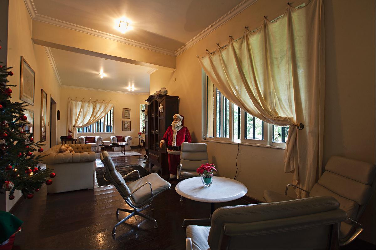
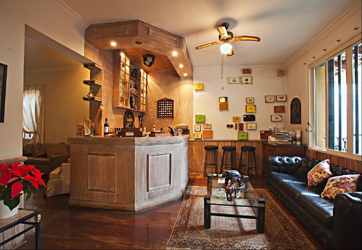
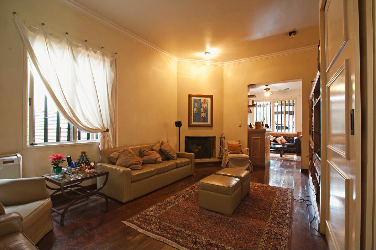
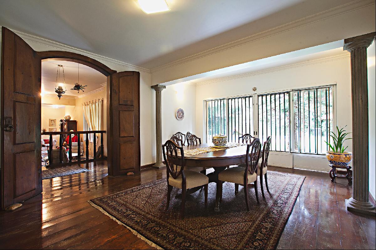
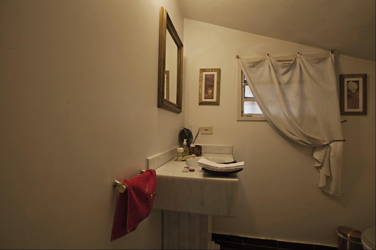
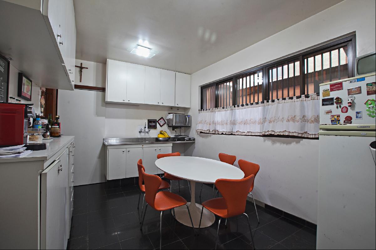
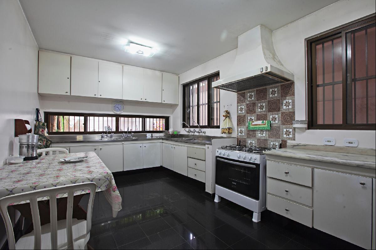
- For Sale
- BRL 6,500,000
- Build Size: 6,458 ft2
- Land Size: 16,145 ft2
- Property Type: Single Family Home
- Property Style: Post-War
- Bedroom: 7
- Bathroom: 5
This house has a 1,500 m² land in a great location, holding 600 m² of built area distributed in two stories.
The ground floor has a studio with a table, a visiting room, a dining room, a TV room with air-conditioning, a social area with a full bar with racks and crystal cabinets, a toilet, a wine cellar, a butler’s pantry with cabinets, a sink and a dishwasher, a big kitchen with many sinks, a service area with a laundry room and room for up to three washing machines and two maid suites.
The external areas include: a garage for six vehicles, a driver’s bathroom, a caretaker’s house with a living room, a bedroom and a bathroom separate from the main house, a 100 m² ball room with a 50 m² balcony directed to the pool and a bar front, a barbecue pit, a pizza oven, a warm pool by solar heat with heat exchanger and a sports court with a lightning system.
The upper floor has a 40 m² master suite with air-conditioning, a closet and a wide bathroom with a marble bathtub, two suites, two bedrooms serviced by a bathroom, two bedrooms with two bathrooms on the hallway, a kitchen with a stove, a sink and a balcony with a tank and two big storage areas.
The property has a three-phase electric system, 1000 L reservoir water tanks, electric fence, electronic gate, bar on the windows, monitoring and the solar heat used in the pool can be reverted for internal use.
The ground floor has a studio with a table, a visiting room, a dining room, a TV room with air-conditioning, a social area with a full bar with racks and crystal cabinets, a toilet, a wine cellar, a butler’s pantry with cabinets, a sink and a dishwasher, a big kitchen with many sinks, a service area with a laundry room and room for up to three washing machines and two maid suites.
The external areas include: a garage for six vehicles, a driver’s bathroom, a caretaker’s house with a living room, a bedroom and a bathroom separate from the main house, a 100 m² ball room with a 50 m² balcony directed to the pool and a bar front, a barbecue pit, a pizza oven, a warm pool by solar heat with heat exchanger and a sports court with a lightning system.
The upper floor has a 40 m² master suite with air-conditioning, a closet and a wide bathroom with a marble bathtub, two suites, two bedrooms serviced by a bathroom, two bedrooms with two bathrooms on the hallway, a kitchen with a stove, a sink and a balcony with a tank and two big storage areas.
The property has a three-phase electric system, 1000 L reservoir water tanks, electric fence, electronic gate, bar on the windows, monitoring and the solar heat used in the pool can be reverted for internal use.


