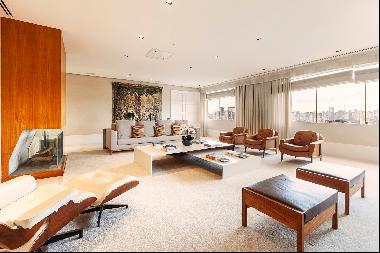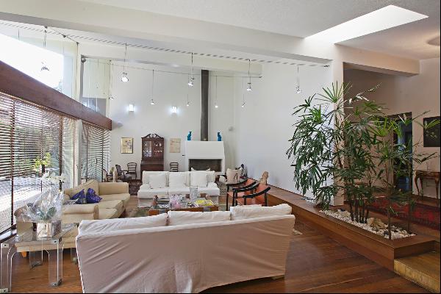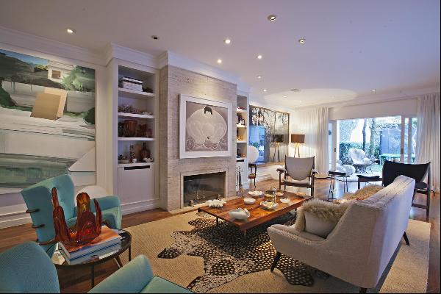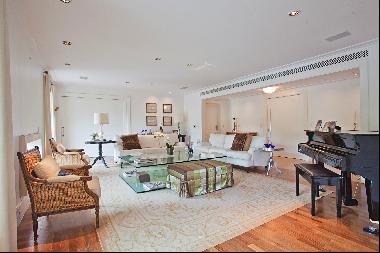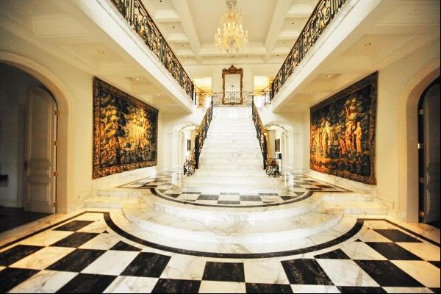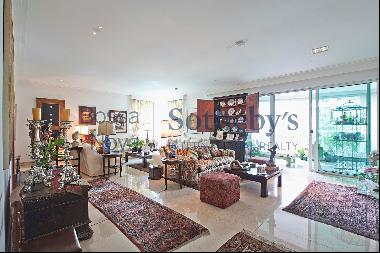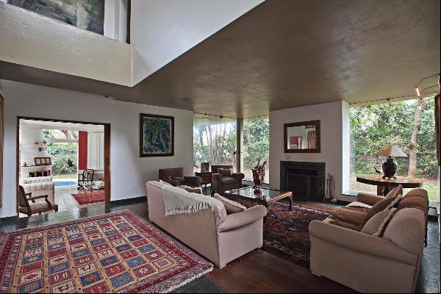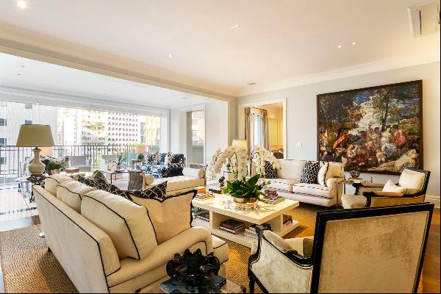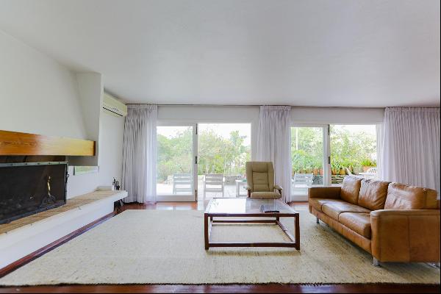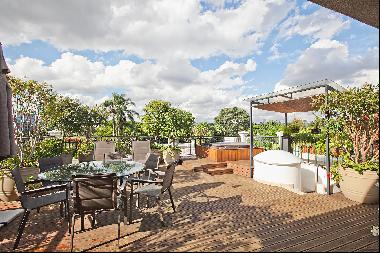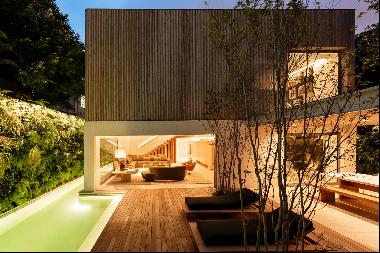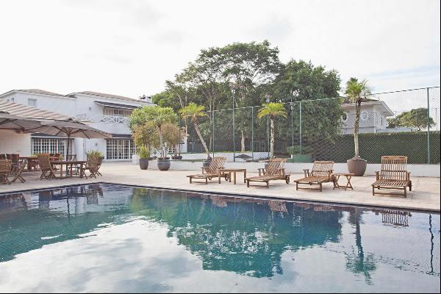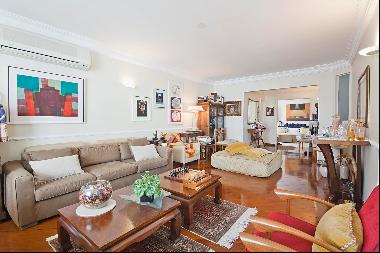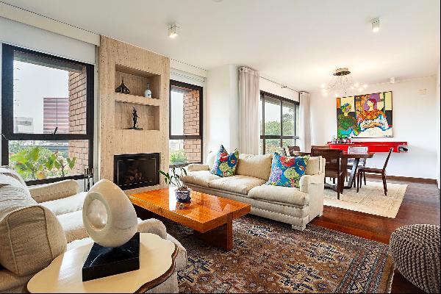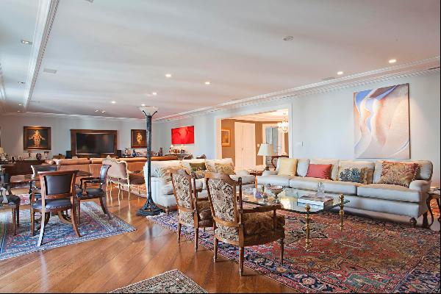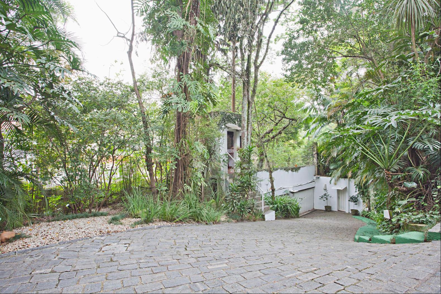
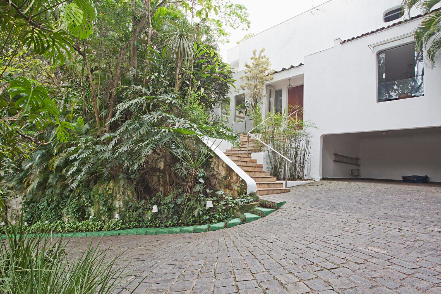
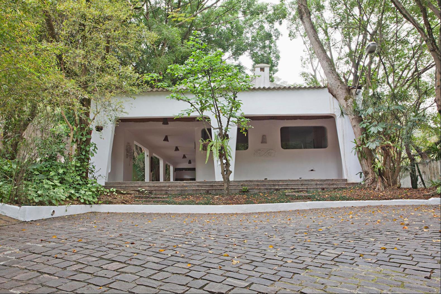
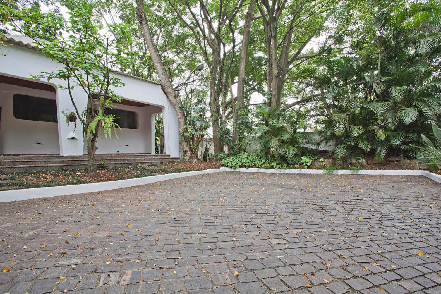
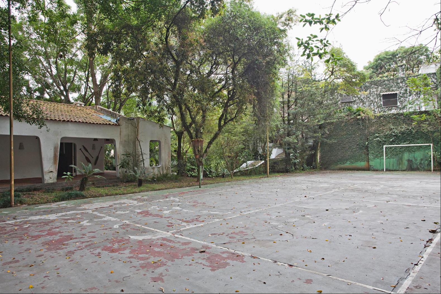
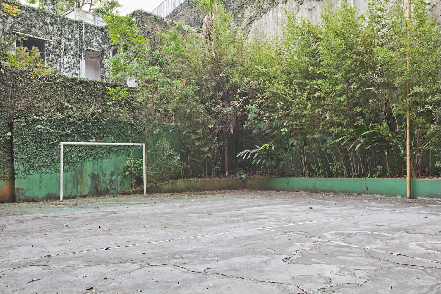
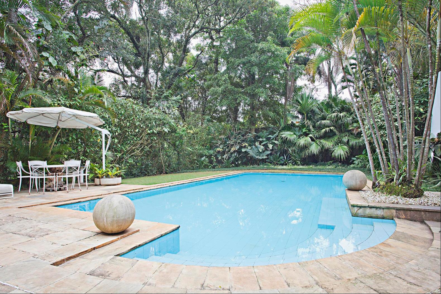
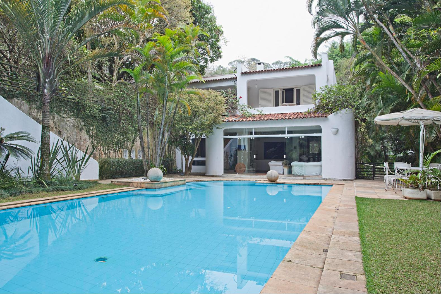
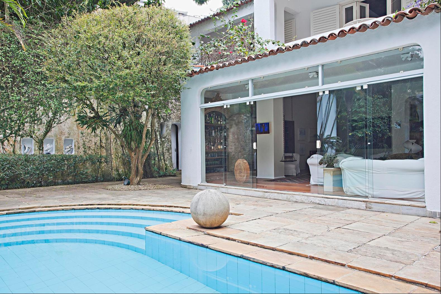
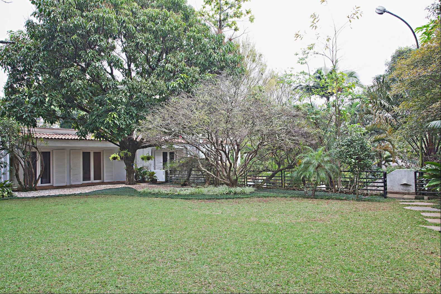
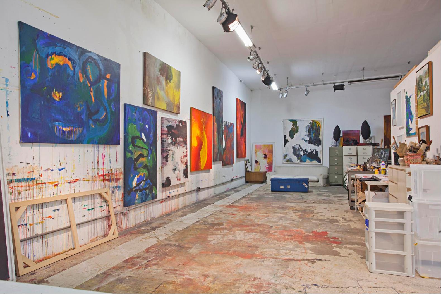
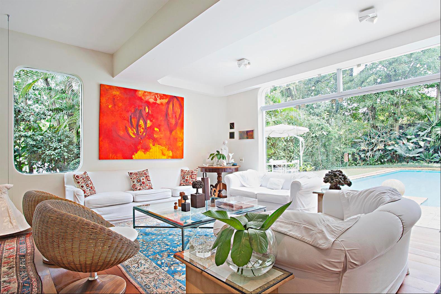
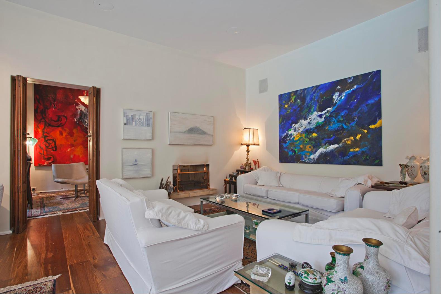
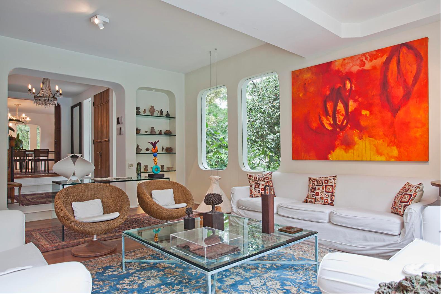
- For Sale
- GBP 2,608,748
- Build Size: 16,145 ft2
- Land Size: 33,626 ft2
- Property Type: Single Family Home
- Property Style: Post-War
- Bedroom: 4
- Bathroom: 4
This two-story house has a 3,124 m² land and 1,500 m² of built area, having promenades to access the main entrance. The ground floor has an entrance hall, a toilet, a china cabinet, a living area to three ambiances with a fireplace, an office, a winter garden and a kitchen with a lunch room.
The house is surrounded by a landscaped garden and has a warm pool, a locker room with a bathroom, a sports court, a ball room with a kitchen, a barbecue pit and a pizza oven, also offering a wine cellar, a storage area and a caretaker’s house.
At the upper floor has four wide suites, and the master suite has two closets, a fireplace, a bathtub, a steam room and a lounge area. This floor also offers a TV room and a study desk. All the bedrooms have terraces and access to the upper garden.
There is a studio with a garden, a service area with three staff quarters, a laundry room, a linen room and two kennels. The garage accommodates four vehicles and there are outdoor parking spaces for seven more vehicles. The property also holds an installed security system, PABX and an intercom system.
The house is surrounded by a landscaped garden and has a warm pool, a locker room with a bathroom, a sports court, a ball room with a kitchen, a barbecue pit and a pizza oven, also offering a wine cellar, a storage area and a caretaker’s house.
At the upper floor has four wide suites, and the master suite has two closets, a fireplace, a bathtub, a steam room and a lounge area. This floor also offers a TV room and a study desk. All the bedrooms have terraces and access to the upper garden.
There is a studio with a garden, a service area with three staff quarters, a laundry room, a linen room and two kennels. The garage accommodates four vehicles and there are outdoor parking spaces for seven more vehicles. The property also holds an installed security system, PABX and an intercom system.


