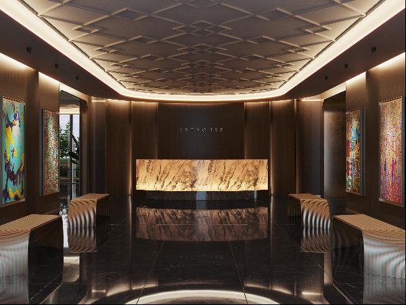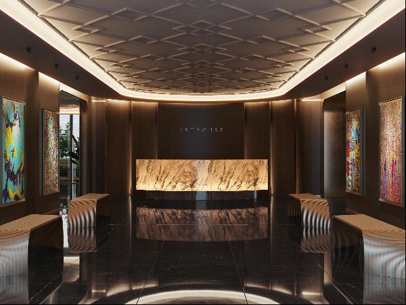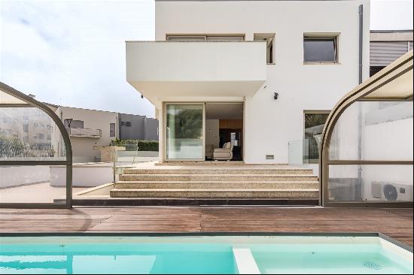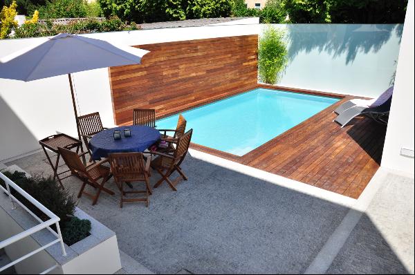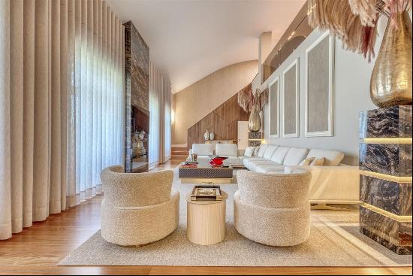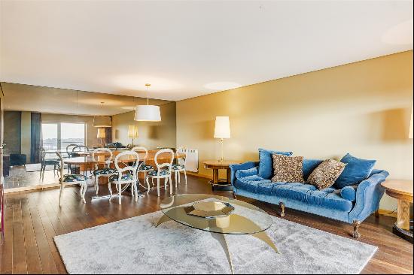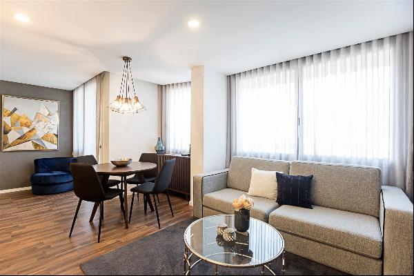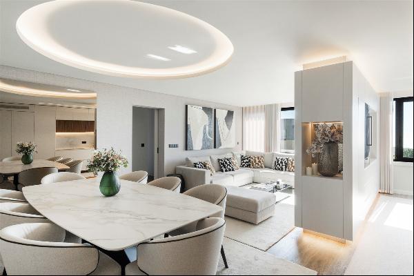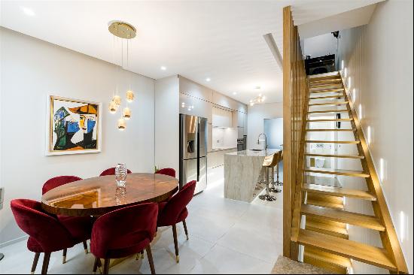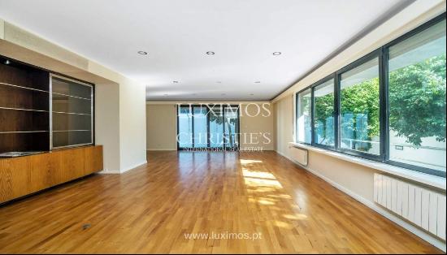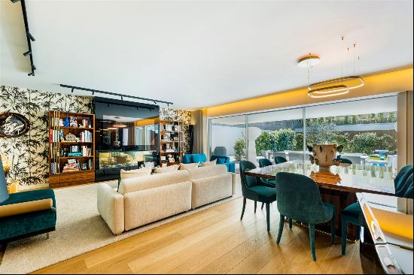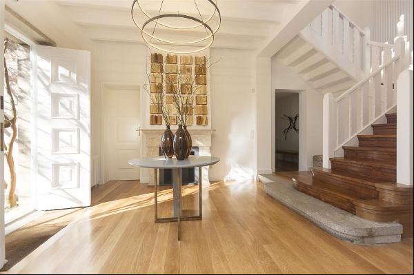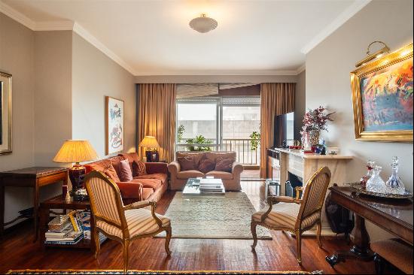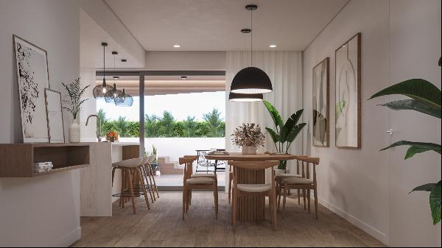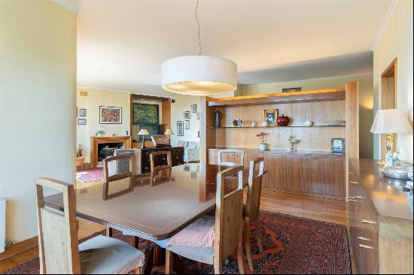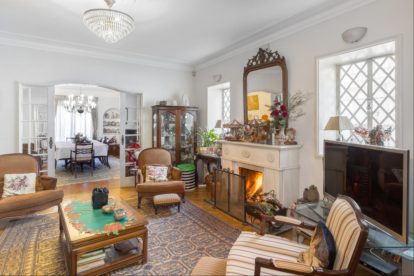
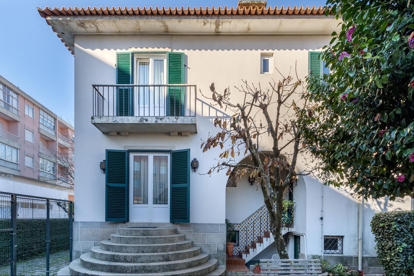
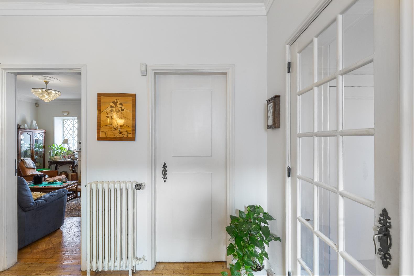
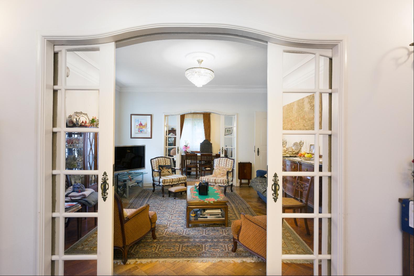
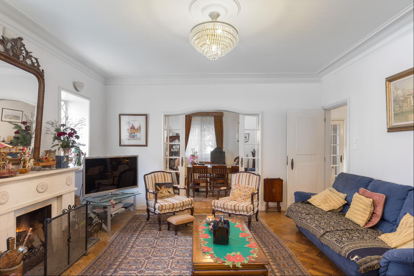
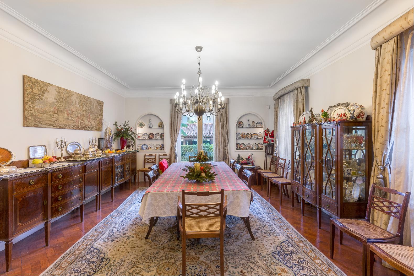
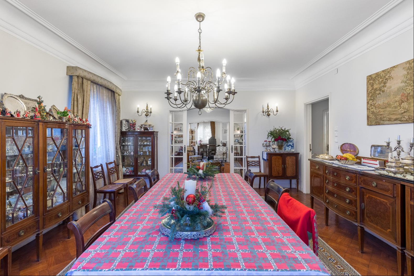
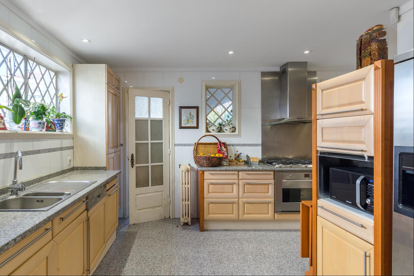
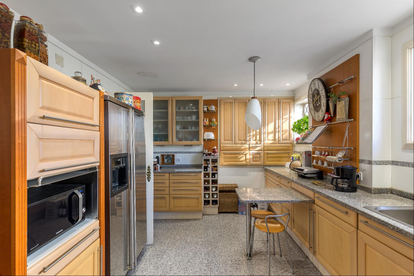
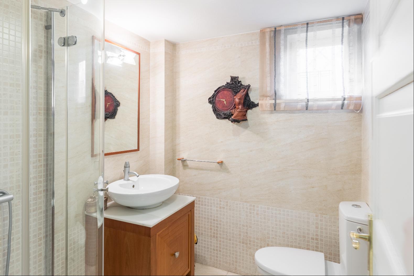
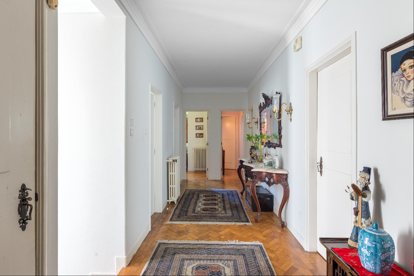
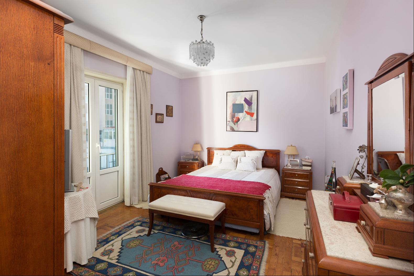
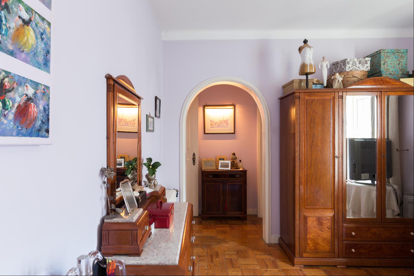
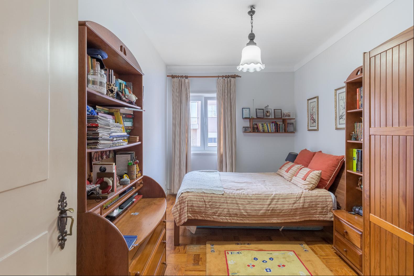
- For Sale
- EUR 1,200,000
- Build Size: 4,822 ft2
- Land Size: 5,973 ft2
- Property Type: Single Family Home
- Bedroom: 5
- Bathroom: 4
Detached villa with four fronts, a garden, 448 square meters of gross area, and five bedrooms. On the ground floor, there is a service bathroom, a kitchen with 20.33 square meters and a granite countertop, a dining room with 20.93 square meters and direct access to the garden, a living room with 24.84 square meters and a fireplace, and an office. On the first floor, it has five bedrooms ranging in size from 10.95 to 19.99 square meters, and two full bathrooms. In the basement, we find two large recreation rooms, a laundry room, a wine cellar, a large storage area, and a full bathroom. Located in a prestigious area of the city, very central, but preserving the tranquility of a traditional neighborhood. It is very well served by shops, supermarkets, and services such as pharmacies, health clinics, gyms, police station, among others. Shopping Alameda, Estádio do Dragão, Parque de São Roque, and Praça Francisco Sá Carneiro are in the neighborhood. It is supported by a good public transportation network, with a subway station three minutes away, Campanhã train station two kilometers away, and access to the VCI one kilometer away, this allows for quick transportation to other points in the city, or to Vila Nova de Gaia through the Freixo Bridge. It is also close to schools and colleges of reference such as the Soares dos Reis Artistic School, the Aurélia de Sousa High School, the Externato das Escravas do Sagrado Coração de Jesus, and the Colégio da Paz.


