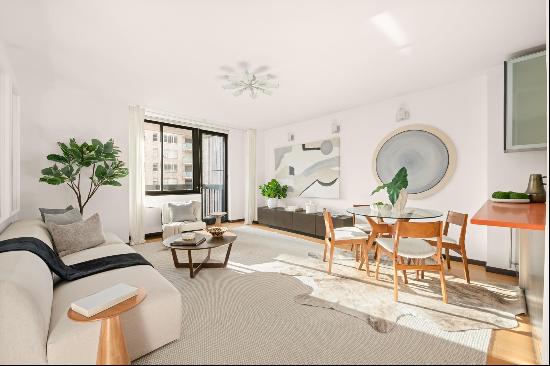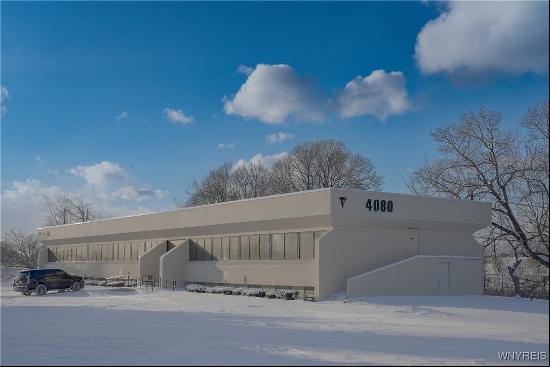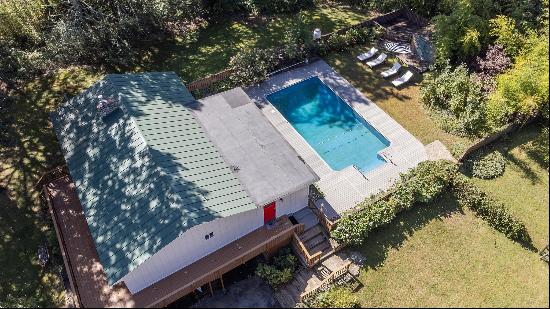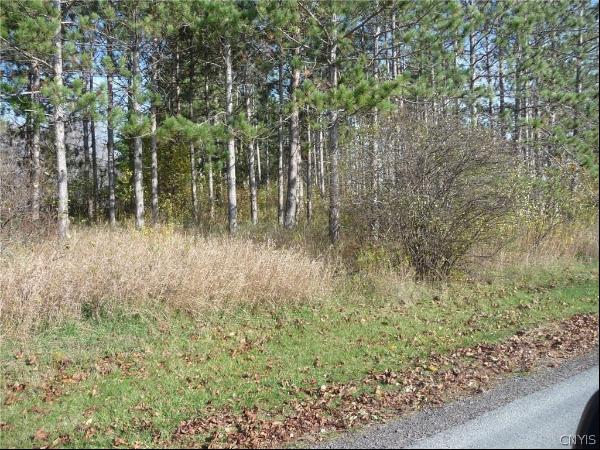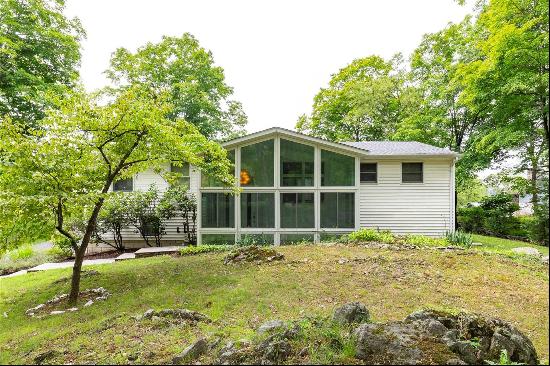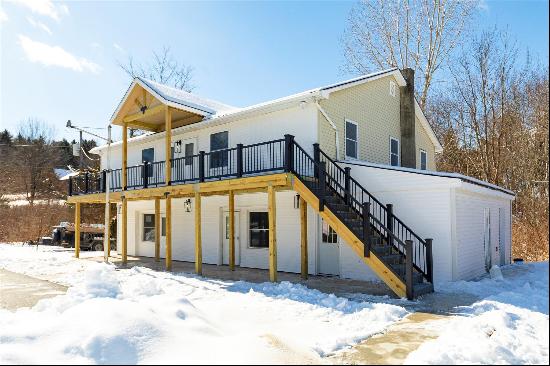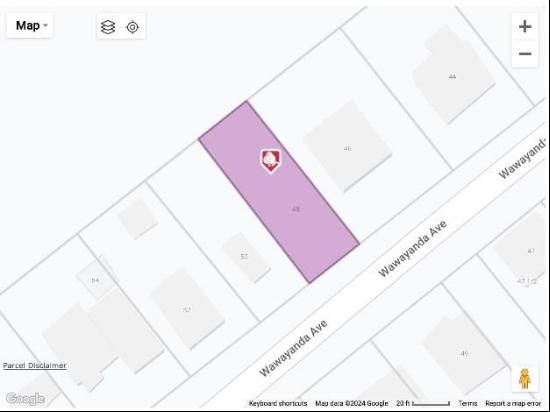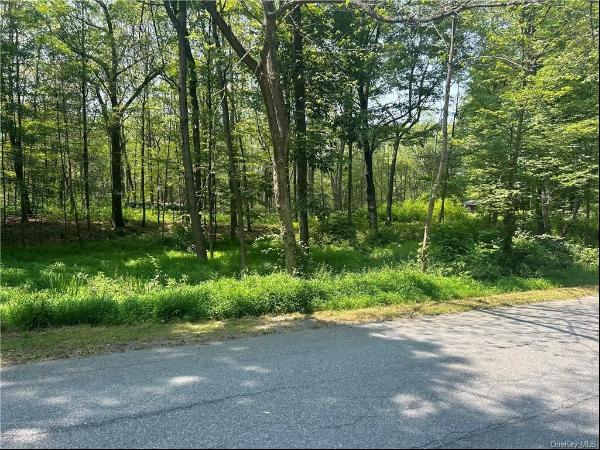

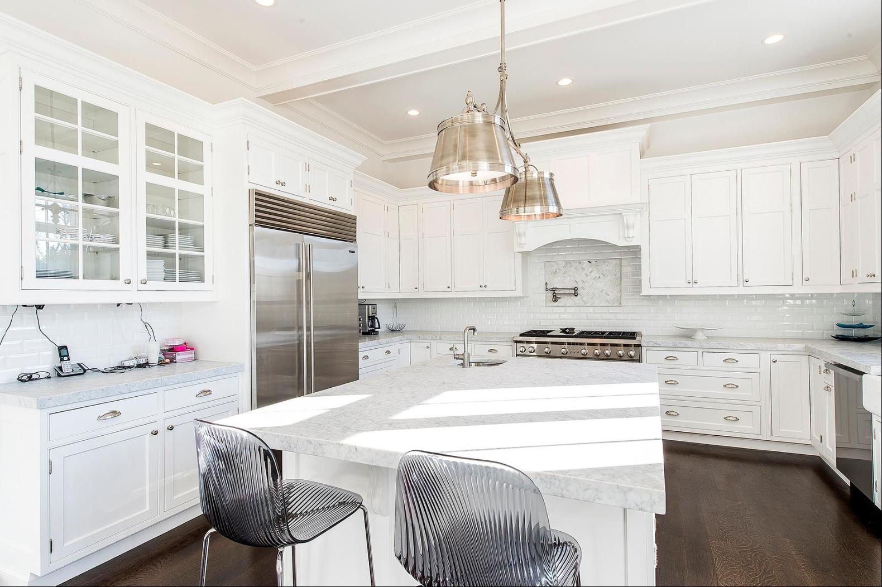
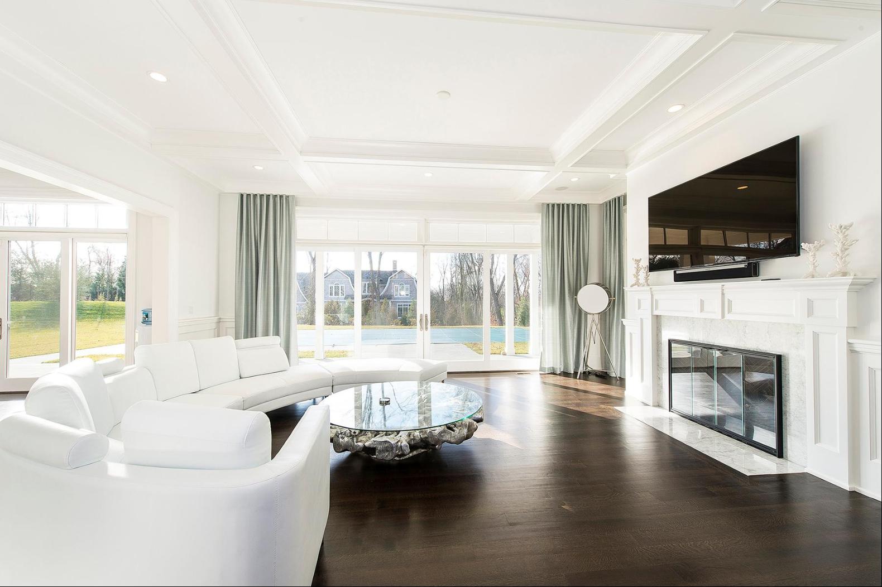



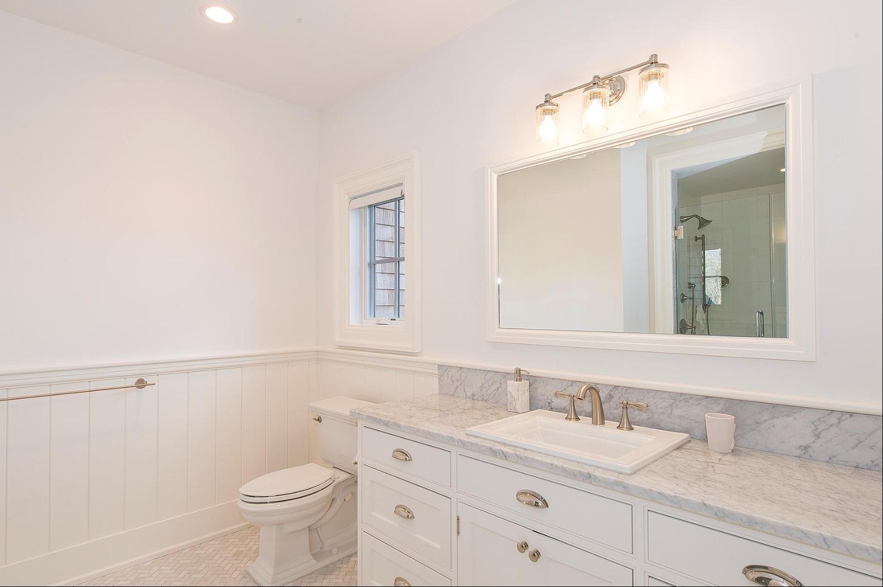



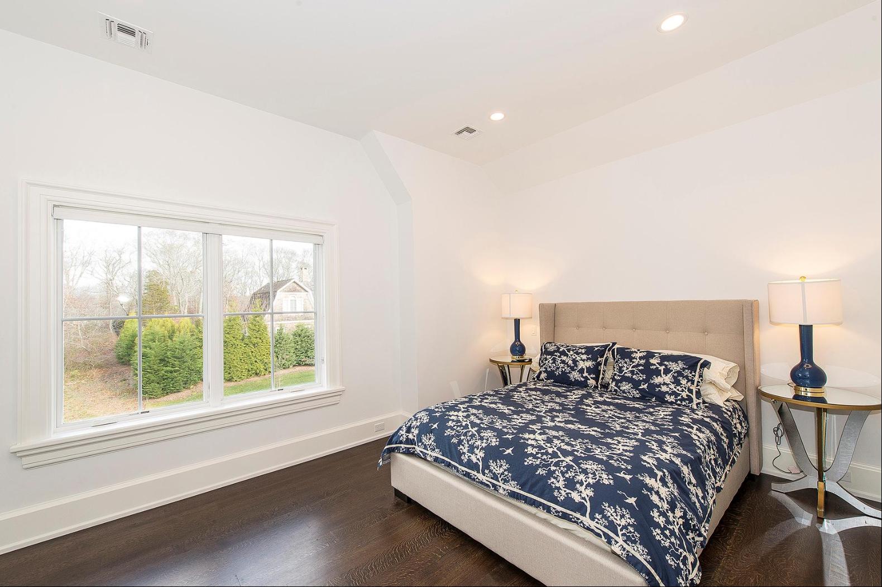


- For Rent
- Price on Application
- Build Size: 7,340 ft2
- Land Size: 7,340 ft2
- Bedroom: 6
- Bathroom: 7
A seamless mix of sweeping rooflines, Dutch clipped gables and massive Marvin windows greet you as enter the pebble driveway. A distinctive design by McDonough and Conroy architects, and artfully crafted by Master Builders Villadom Custom homes of Bridgehampton. Rough-sawn honey cedar shingles and imported stone strategically grace the facade of this custom designed gem. A barreled ceiling covered porch is illuminated by classic lighting fixtures which lead you into a expansive two-story paneled foyer. The large, but intimate kitchen and breakfast dining area will be the ultimate place of gathering, complete with glass mosaic backsplash, two inch Carrara countertops, pot filler, and duel commercial appliances by Viking, Wolf, Miele and Sub-Zero. The two-car oversized garage, wet bar & wine room, formal dining room, and mudroom complete the main level living space of the home. Upstairs you will find five bedrooms including an amazing master enclave with gas fireplace and spa-inspired resort bathroom. The laundry room features massive double washer and double dryer appliances for all your summer laundry needs. Full-size windows drench every room with sun and seamlessly merge nature with the home. Take the stairs or the three-stop elevator for a quick trip to the full-height lower level complete with recreational space, ping pong table and additional bedroom with bath to handle staff or summer overflow. Outside you will find a covered porch and decking space wrapped in bluestone running the length of the home as well as a screened porch with a traditional fireplace. A 20 x 40 heated gunite pool 8 x 8 spa tub, outdoor shower, stone patios and a load of other features and amenities. Located in the heart of Bridgehampton horse country surrounded by luxury homes and preserved open space. All a breath away from the best ocean beaches and hamlets the Hamptons has to offer.



