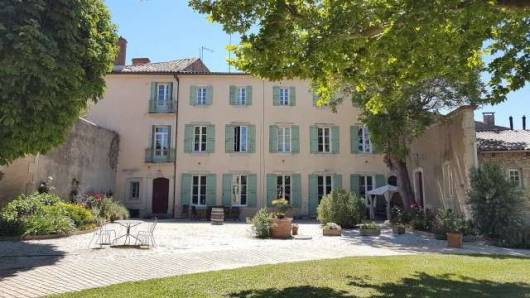
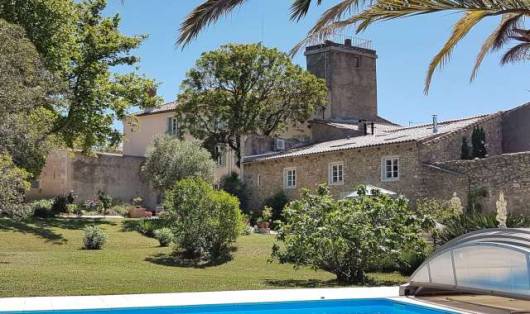
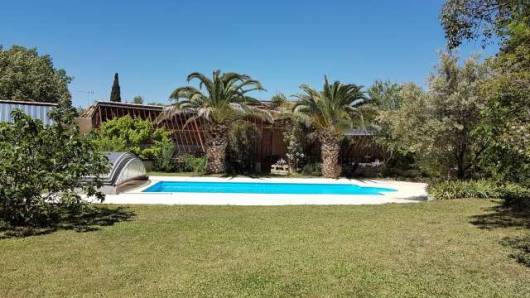
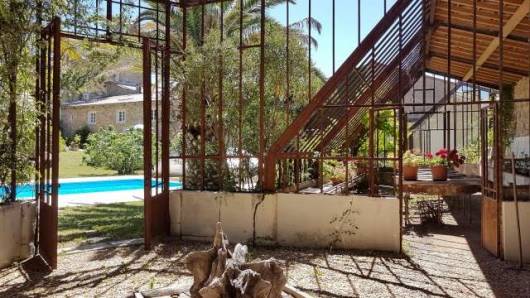
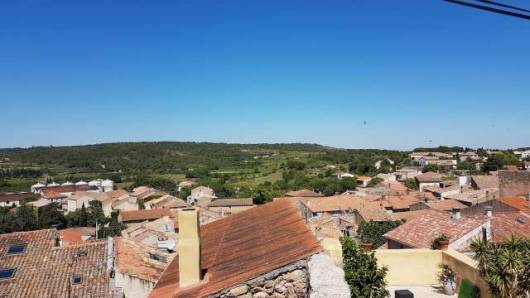
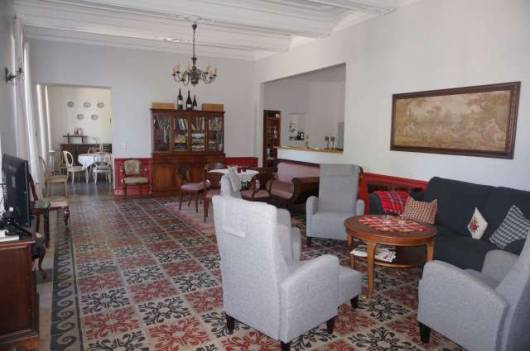
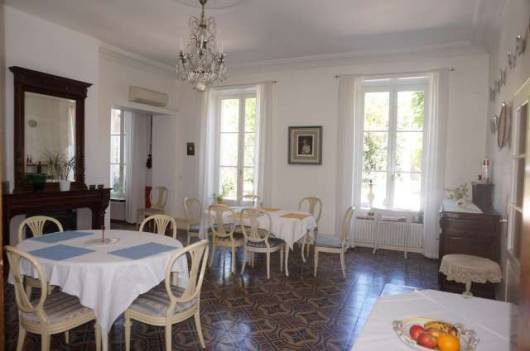
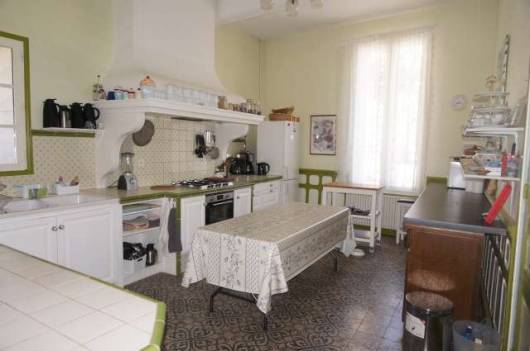
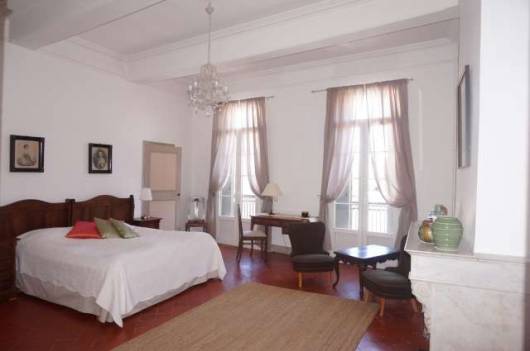
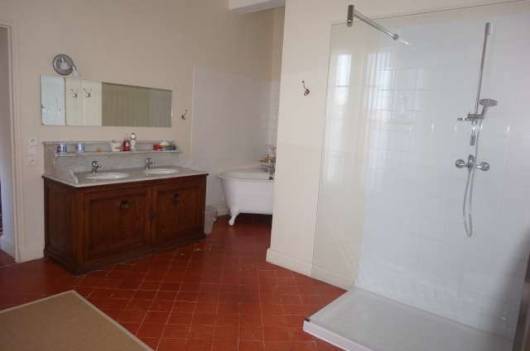
- For Sale
- GBP 1,326,826
- Build Size: 10,969 ft2
- Land Size: 39,816 ft2
- Property Type: House
- Property Style: Traditional
- Bedroom: 17
- Bathroom: 15
Magnificent genuine 19th century Maison de Maître with 9 en-suite bedrooms plus 2 fully renovated guest houses, 1019m² living space, 17 bedrooms Built in 1812 this genuine Maison de Maître is located in the heart of a charming village with all amenities in the greater Béziers area, Languedoc Roussillon, Occitanie, South of France. This property is just simply exceptional because of its quiet location in the centre of a village and its large, private grounds. All of the original features are in very good condition and it offers high ceilings, large volumes and bright rooms. Last but not least this particular property is unique as it is much older than usually Maison de MaîtreÂ's are towards the end of the 19th Century. Recent renovation works have been carried out with care preserving the character whilst equipping the house with modern comforts. The charming outbuildings have been entirely renovated in the recent years into 2 fully equipped guest houses, increasing the business potential that would lend itself perfectly as a B&B, gite and events property. The mature trees and exposed stone walls give the property a very special charm and feeling - a real haven of peace. From the 2nd floor there are beautiful views on the countryside and village roofs. Only a visit can allow you to appreciate the true beauty and potential of this rare property! Description of the buildingsThe main house offers 726m² of living area on 3 floorsGround floor: Entrance hall and corridor with lovely stone staircase 44m², lounge 37m² with marble fireplace and terra cotta floor, former fully fitted kitchen 23m², study 14m², corridor 11m², WC 1m², dining room 44m² with marble fireplace, equipped kitchen 7m², further lounge 34m² with marble fire place, laundry area 21m²1st floor: Landing 9m², hall 22m², bedroom 1 29m² with en-suite bathroom 11m², bedroom 2 29m² with shower room 13m², linen room 4m², bedroom 3 29m², bedroom 4 29m² with shower room 9m², childrenÂ's bedroom 6m², bedroom 6 19m² with shower room 4m², dressing room 20m². 2nd floor: landing 9m², 4 en-suite bedrooms of 48m² (40m²+8m²), 30m² (24m²+6m²), 49m² (30m²+19m²) and 44m² (35m²+9m²), sports room 46m².Guest house 1The property offers 215m² of living area on 2 floors and has been newly createdGround floor: A couple of steps lead into the bright open plan dining/kitchen area 45m², hallway 12m², laundry/utility room 9m², bedroom 1 16m², bathroom 6.5m² with sink, shower and bathtub, bedroom 2 13m²1st floor: Hallway 10m², WC 2m², bathroom 6m² with WC, sink and shower, bedroom 3 11m², bedroom 4 12m², superb loft-style living/dining area 55m² with exposed stone walls, beams, wooden flooring and wood burner, mezzanine 17m² overlooking living area, cupboard under mezzanine 6m²Fabulous travertine terrace areaGuest house 2 The property offers 150m² of living space on 2 floors can either be used as one whole property or as 2 appartmentsGround floor (garden level): 'Man caveÂ'/Garage 58m² with sinkUp a few steps (street level): 1st apartment: Hallway 5m² with washing machine area, front door with street access, hallway 7.3m², open plan living/dining/kitchen 28m², bedroom 1 12.3m² with cupboards and access onto exterior, hallway 1.6m², bathroom 6m² with WC, sink and shower1st floor: 2nd apartment: Hallway 8m², open plan living/dining/kitchen area 31m² leading out onto a terrace 30m², bedroom 1 13m² with built-in cupboards and access onto the terrace, WC 1.6m², bedroom 2 9.5m² with built-in cupboards, bedroom 3 13m² with built-in cupboards, office 5m², bathroom 6.3m² with WC, sink and shower.Swimming pool 10m x 5m with large tiled surround, removable hard cover, automatic salt treatmentImpressive former greenhouse dating back to around 1900 with 3 rooms, total 280m², to renovate or convert into the ideal summer lounge. Part of it has been recently renovated into an outside WC/shower room 5m² and winter lounge 15.5m² with reflective glass.Pump room 31m² with swimming pool equipment and storage.Garage 58m²Enough parking for at least 10 cars.Grounds The 3699m² of completely private and enclosed grounds are beautifully landscaped, vegetable plot. A 67m deep borehole feeds the automatic sprinkling system. General conditionThe main dwelling is in good condition and nicely decorated. The main house offers a central heating with old cast iron radiators, equipped with town gas, air conditioning in the lounge, dining room and some bedrooms, double glazed PVC joineries on main façade and wood on garden side, wooden shutters, original tiled floors, 12 marble fire places of which 4 are in active use, high moulded and coffered ceilings with roses, original doors and wooden panelling. The two guest houses are the perfect mixture of character and modern and have been fully renovated to offer all modern comforts. Reversible air-conditioning and double glazing throughout, easy maintenance tile/wooden flooring, 2 x Dietrich boilers. Mains water and drainage plus a 67m deep borehole. Automatic entrance gate to the rear of the property.CommentThe ideal home for a large family, multiple families or equally suitable for someone wanting to run a high standard B&B/Boutique hotel/gîtes/events business. The environment is very quiet and calm whilst being within walking distance to all amenities. Close to international transport links and kilometres of Mediterranean beaches.Only a visit can give you the very special feeling of this unusual property!!


