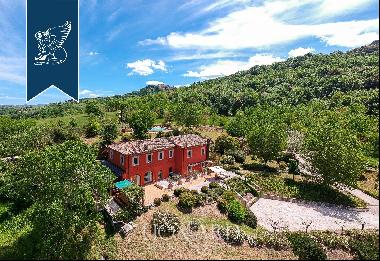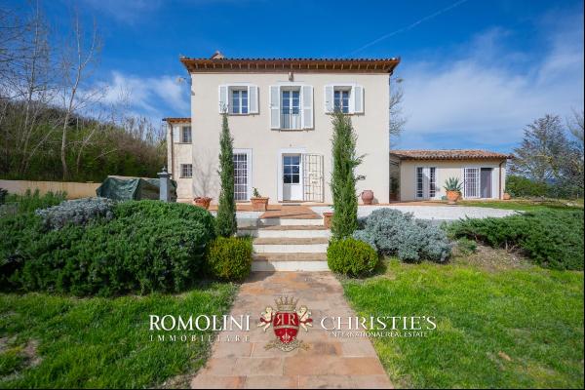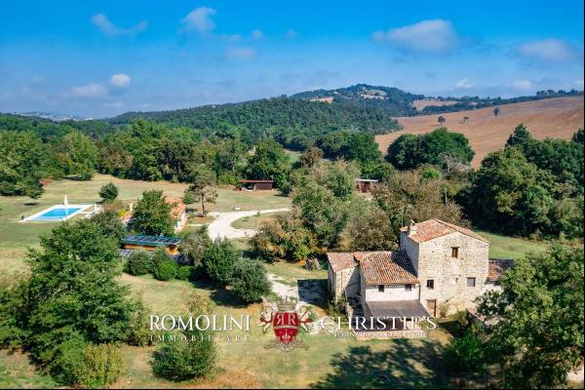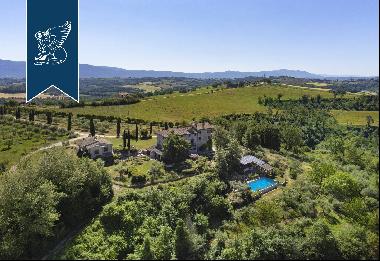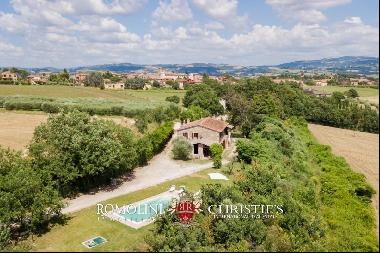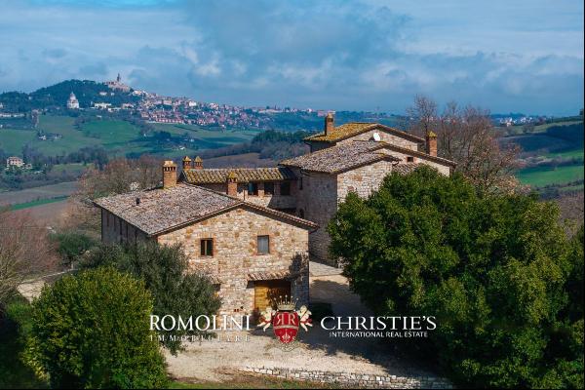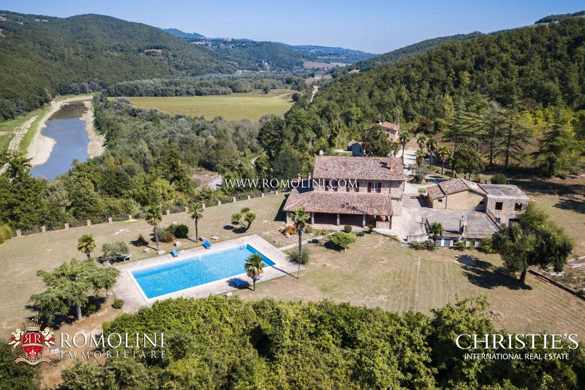
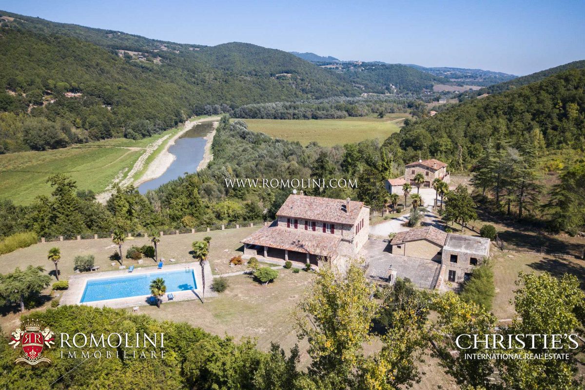
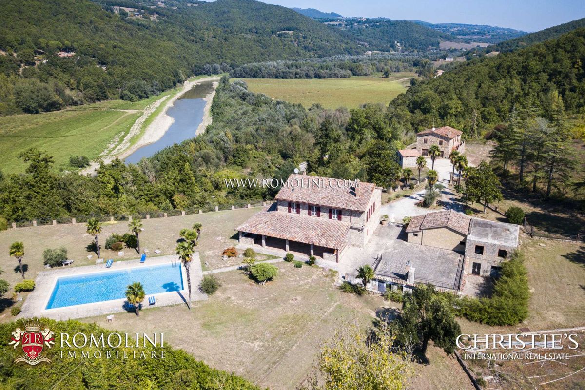
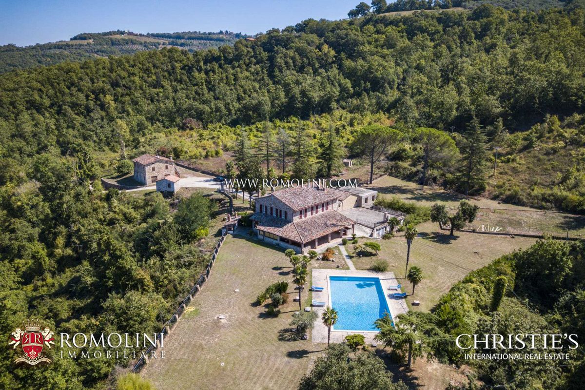
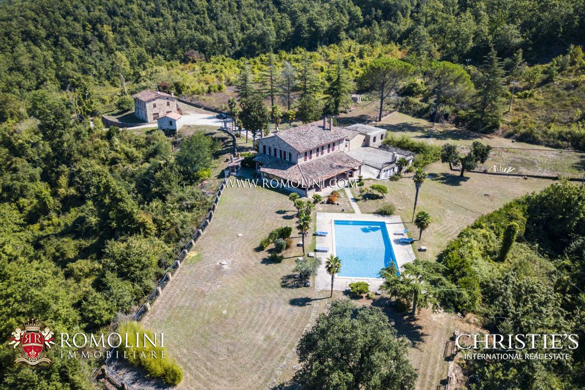
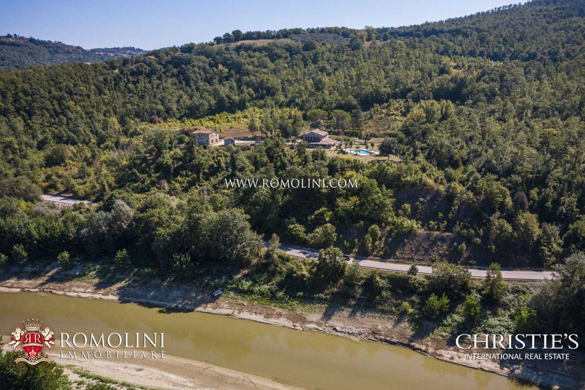
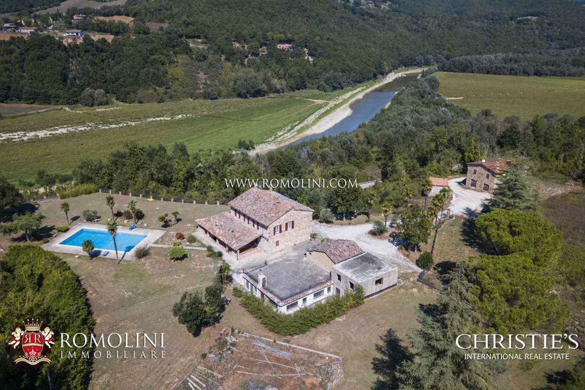
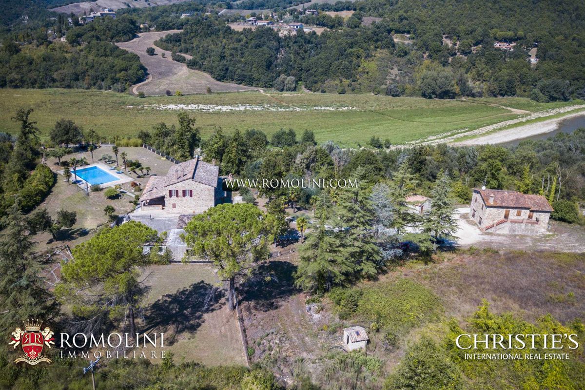
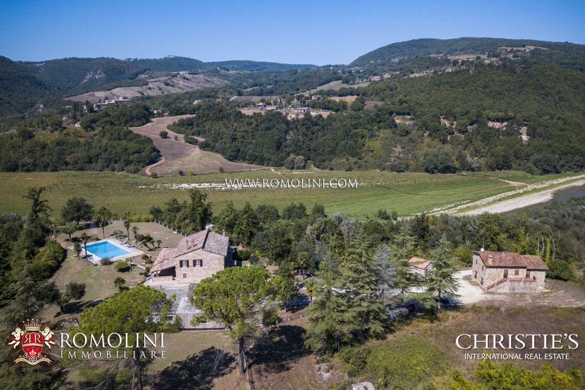
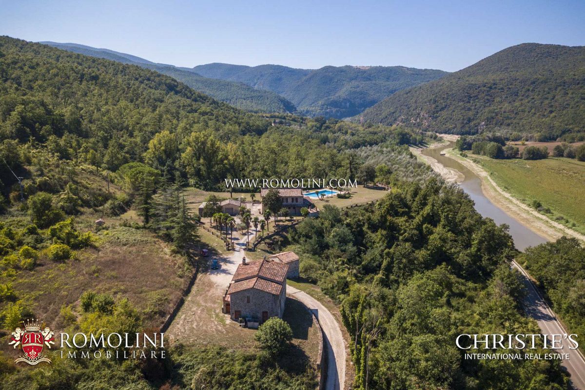
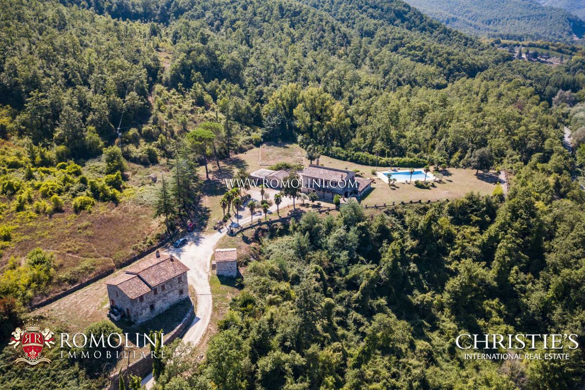
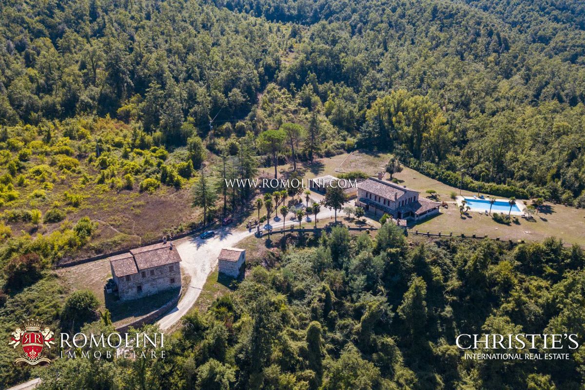
- For Sale
- USD 1,595,744
- Build Size: 4,768 ft2
- Property Type: Single Family Home
- Bedroom: 6
- Bathroom: 7
Wonderful <b>country estate</b> with <b>villa</b> immersed in 22 hectares of land</b>: the property opens up to a superb landscape, located in a spectacular panoramic setting on top of a gentle hill, 200 m above sea level, with the valley and Tiber river below.</br> The property is located in central Italy in <b>Umbria</b>, Italy’s green heart, between the historic and magnificent hill towns of Todi (11km; 10’) and Orvieto (28km; 20’). It is also equidistant between Florence to the North (190km; 1h 40’) and Rome to the South (136km; 1h 30’). The <b>Trasimeno Lake</b> is also close to the property and can be reached in roughly one hour.</br> Other interesting towns and cities worth visiting in the vicinity are Civitella del Lago (16km; 20’), Baschi (18km; 20’), Amelia (36km; 50’), Montefalco with its exquisite <i>Sagrantino</i> (40km; 40’), Bolsena (42km; 45’), Foligno (46km; 55’), the Etruscan city of Perugia (50km; 40’), Terni (53km; 40’), Spoleto (55km; 1h), Narni which inspired C. S. Lewis for its masterwork <i>The Chronicles of Narnia</i> (56km; 45’), the Franciscan shrine of Assisi (66km; 50’) and Spello (69km; 45’).</br> The most convenient airports to reach the property are Perugia San Francesco (52km; 35’), Roma Ciampino (150km; 1h 30’), Roma Fiumicino (165km; 1h 35’), Ancona Falconara (158km; 2h), Firenze Vespucci (199km; 2h 5’), Pisa Galilei (260km; 2h 50’) and Bologna Marconi (281km; 3h).</br></br> <b>DESCRIPTION OF THE BUILDINGS</b></br> The main building is a beautiful and immense <b>villa</b> (443 sqm - 4,766 sqft, 6 bedrooms and 7 bathrooms) built in classical local stone, luminous and full of character. Access to the main villa is via a gated entrance driveway lined with splendid windmill palm trees (<i>Trachycarpus fortunei</i>), giving an exotic air.</br> - <b><i>Basement</i></b>. Access to the captivating brick tunnel, long and sinuous, leads from the main villa down steps to the basement full of light. Here there are an impressive <i>cantina</i>, a vast area that would be ideal for a gym/wellness area or a home cinema, another room and a bathroom.</br> - <b><i>Ground floor</i></b>. The entrance opens up into a large L shaped room and a sweeping brick archway which leads to a double lounge area with imposing feature fireplace. <i>Cotto antico</i> floors, double iron-framed windows and French door make a refined aspect. The large dining area has a beamed ceilings and <i>cotto antico</i> flooring and, with its wall of windows, is full of light. Access to the spacious kitchen is via the dining room. <i>Cotto antico</i> flooring, feature beamed fireplace, pizza oven, double oven and abundant tiled worktop space. The floor is completed by a guest bathroom with shower and single bedroom (or study if desired). There is also a large shelved walk-in linen storage room.</br> - <b><i>First floor</i></b>. Up a flight of <i>cotto antico</i> stairs, we get to a hallway leading to five very spacious and light-filled double bedrooms, one with fireplace and four with en-suite bathrooms (2 bathrooms with shower + 1 bathroom with bathtub and overhead shower + 1 bathroom complete with both bathtub and shower and double basin). An independent bathroom serves the fifth bedroom. The flooring is modern <i>cotto</i>.</br> A magnificent 150 sqm panoramic portico provides an unusual/uncommon huge space for many people gathering together, with a view on the garden overall. Nearby the kitchen there is a very large barbecue and pizza oven housed unit.</br></br> Next to the villa we can find a 2-car stone-built <b>garage</b> with a storage room next to it. A structure on two levels to be restored is attached to the garage (possibility of building a further level on top).</br></br> <b>EXTERIORS</b></br> A beautiful and mature 2-hectare garden surrounds the main villa with flowering shrubs, tree and flowers set amongst a backdrop of splendid tall windmill palm trees (<i>Trachycarpus fortunei</i>). The impressive 16 × 8 m rectangular mosaic-tiled swimming pool lies in the center of the garden just footsteps from the property.</br> The estate has the foundations for a tennis court already laid out.</br></br> The remaining 20 hectares (49.4 acres) of land consist of woodland (14 ha – 34.6 ac) and agricultural/arable land (6 ha – 14.8 ac). The estate’s water consumption is via its private and independent well which provides endless and, most importantly, free water.</br></br> <b>USE AND POTENTIAL USES</b></br> The property is beautifully set on the Umbrian hills and there are multiple options for investment. The estate could be either a grand private residence, a Spa/Wellness center, a B&B country house (Agriturismo) or even a painting workshop retreat, with excellent inspiration to be drawn from the surrounding and lush countryside.



