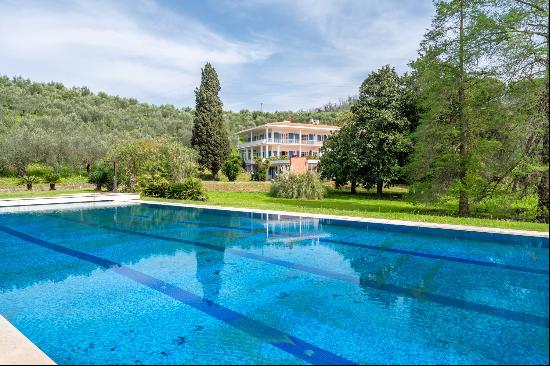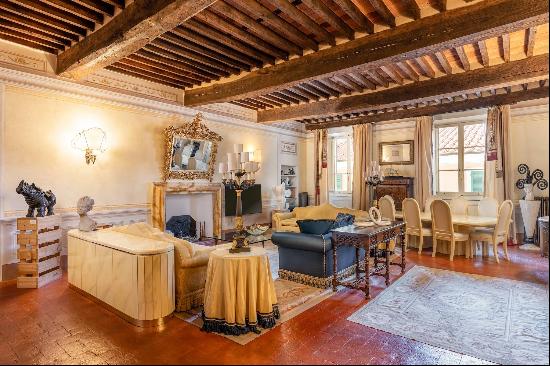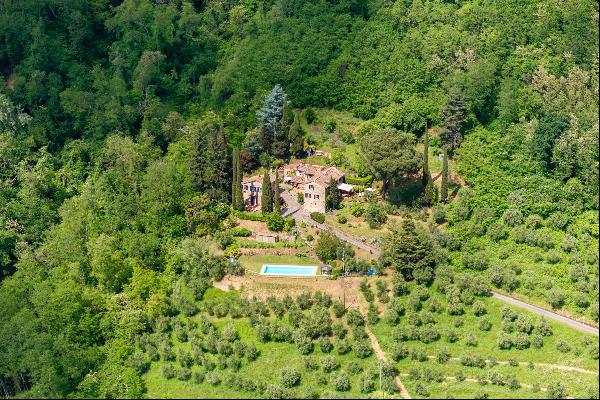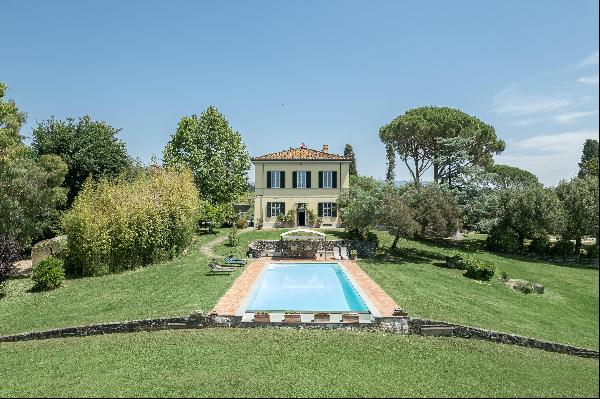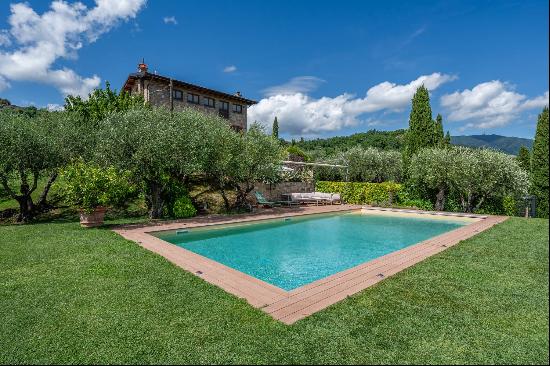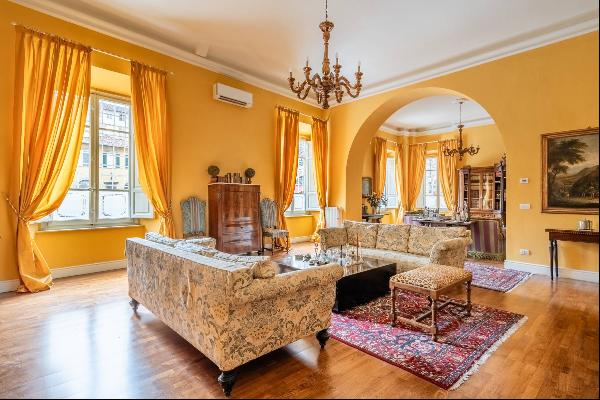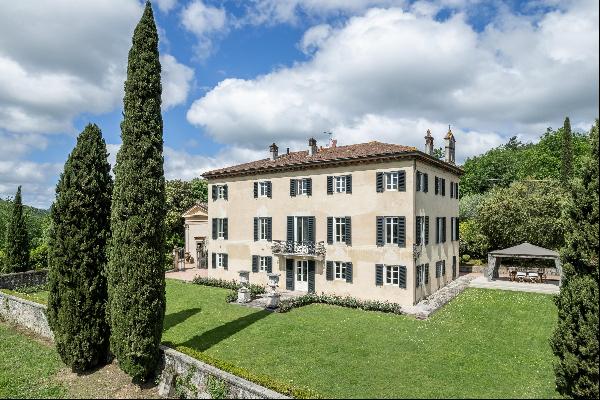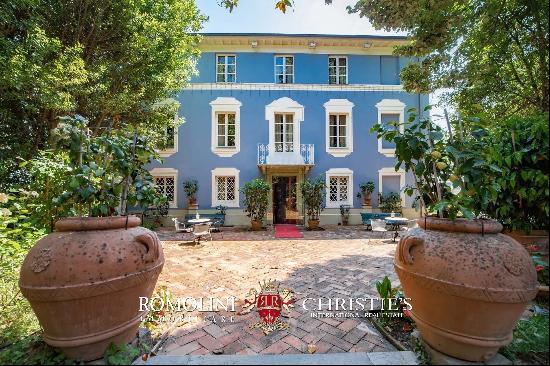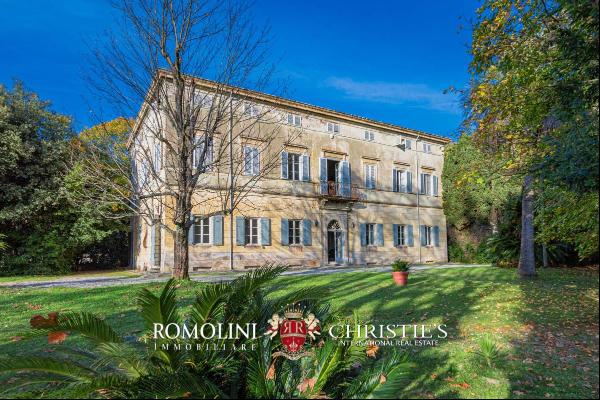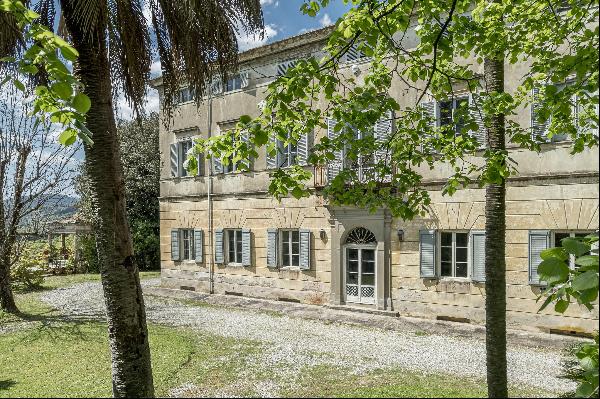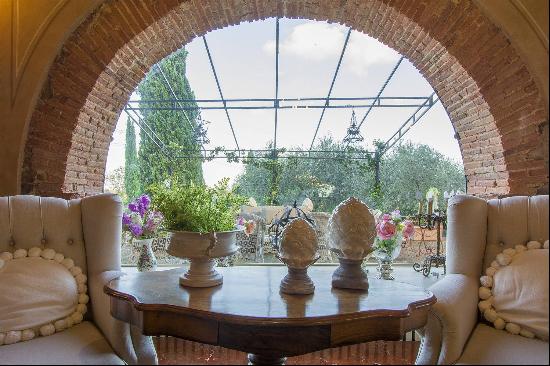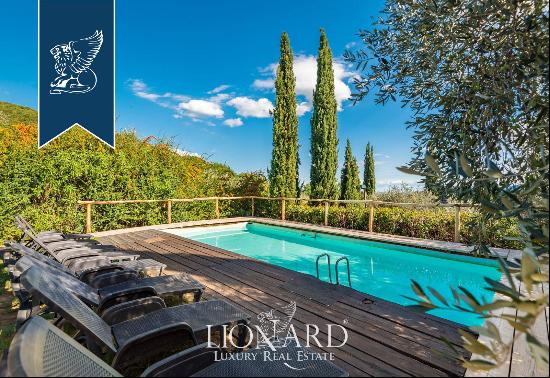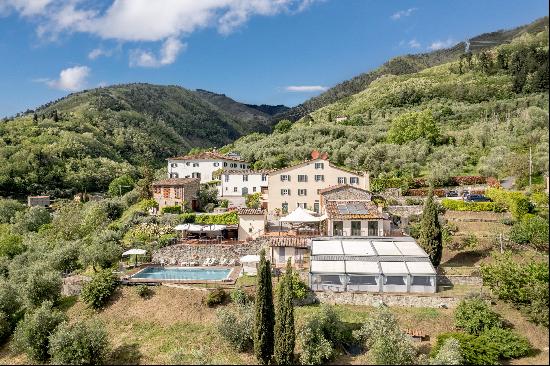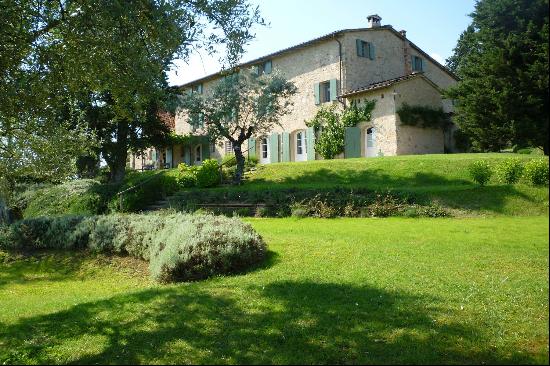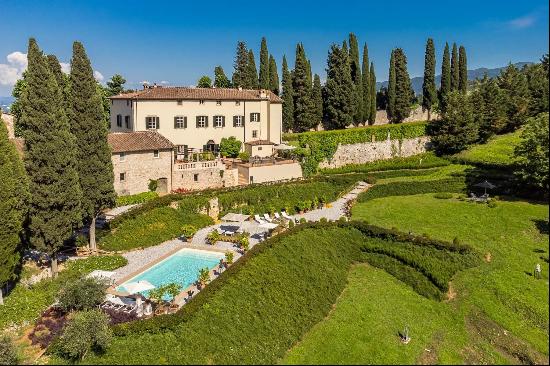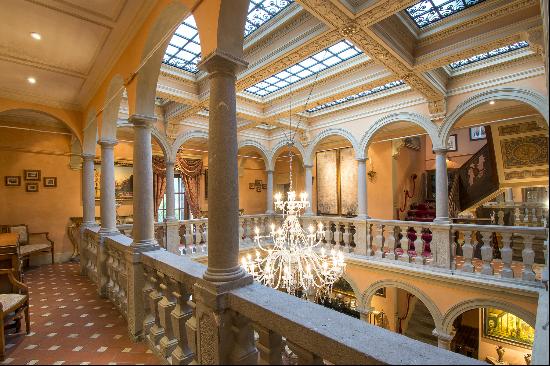- For Sale
- EUR 2,500,000
- Build Size: 26,909 ft2
- Land Size: 1,291,668 ft2
- Property Type: Single Family Home
- Bedroom: 9
- Bathroom: 9
The Main Villa has been preserved and restored with meticulous detail. There are two main entrances into the villa, one from the lower terrace into the ground floor hall and one into the first floor leading into the principle reception rooms of the property. The villa has maintained its traditional layout with the services rooms and storage to be found on the ground floor. On the Piano Nobile floor there are a grand reception rooms and dining room, with views across the valley, a library, a large open plan kitchen which accesses the villa's terraces and the shaded summer dining pergola. In total there are 5 bedrooms but the current layout provides 3 bedroom suites, each with sitting/dressing area, bedroom and bathroom. Adjoining the main villa are two spacious guest apartments, each with two bedrooms, 2 bathrooms, kitchen and living room. Complete the property a two story tinaia and a chapel.


