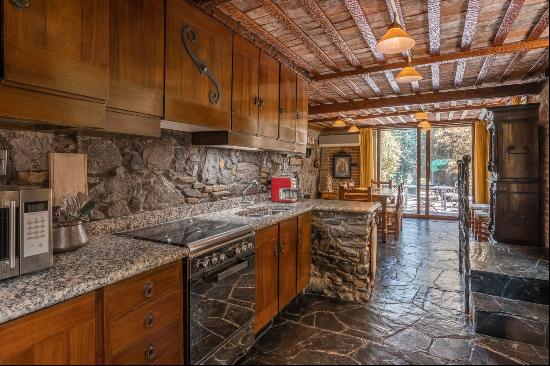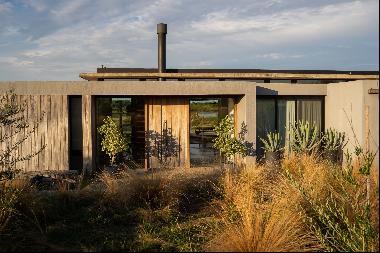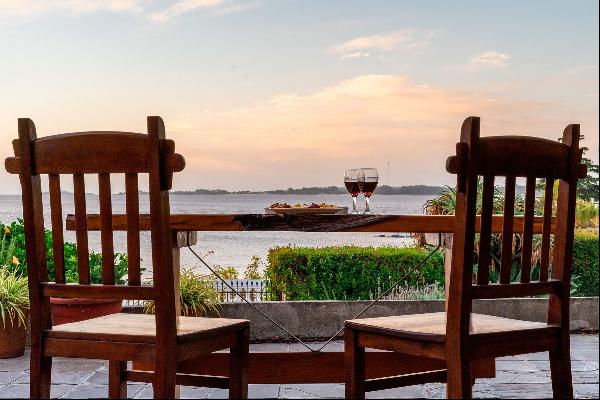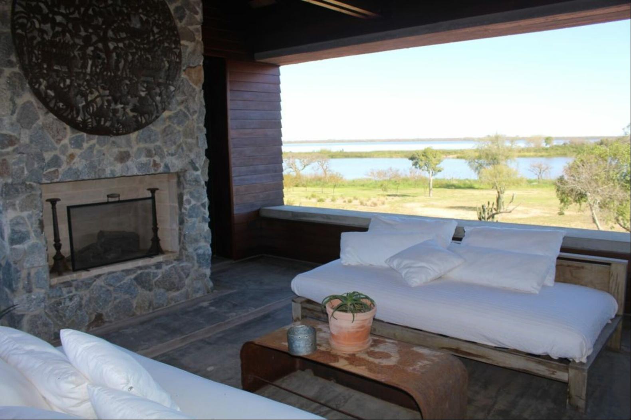
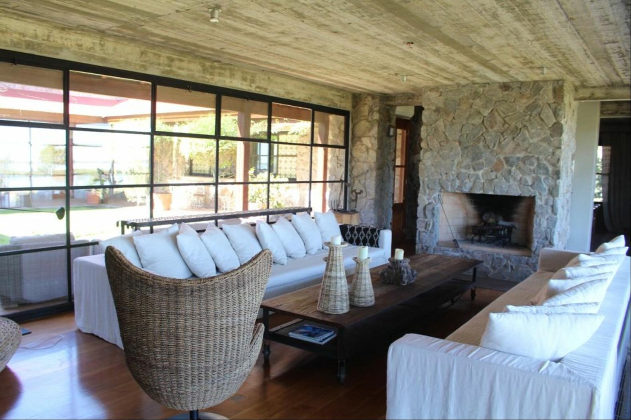
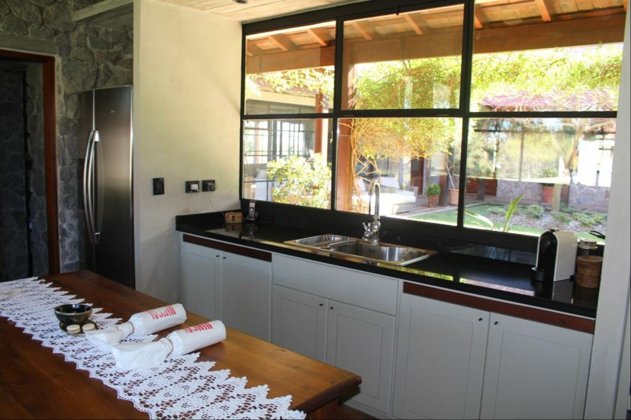
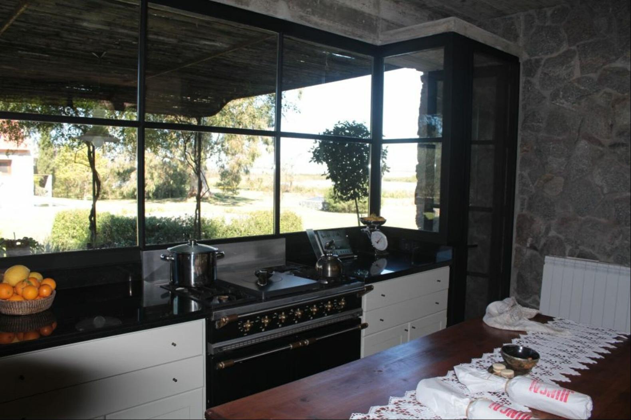
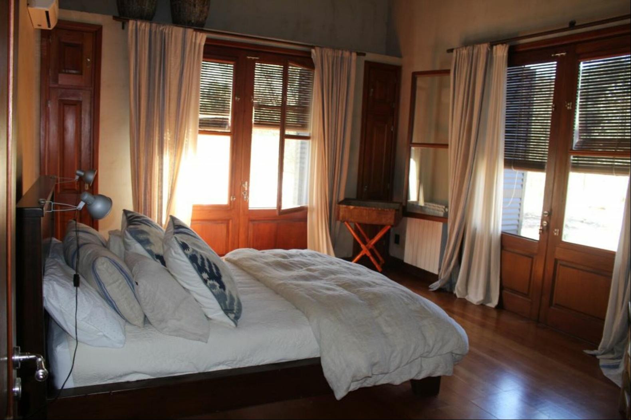
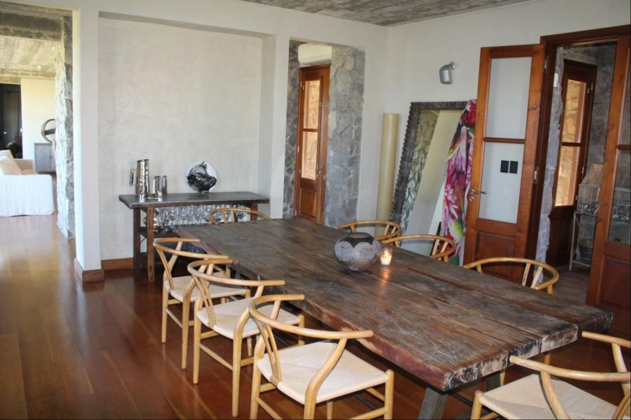
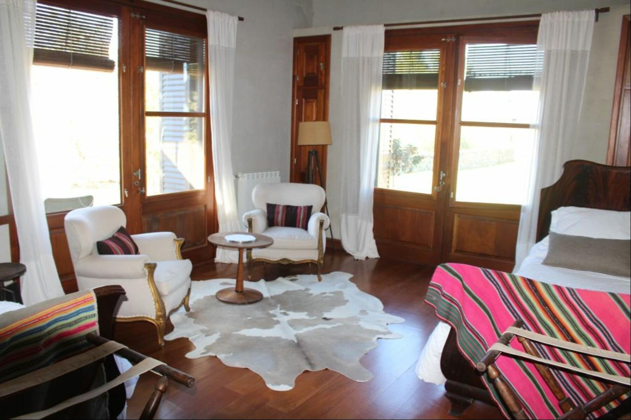
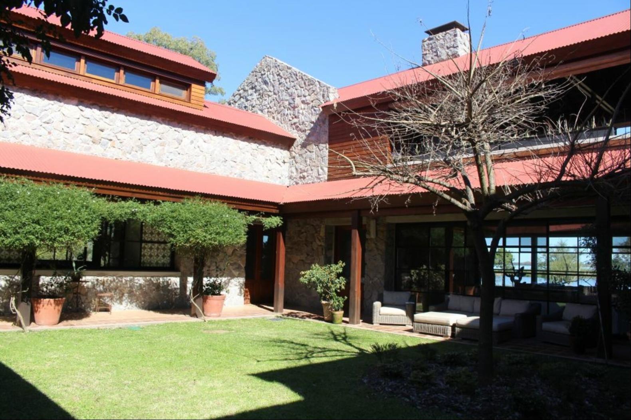
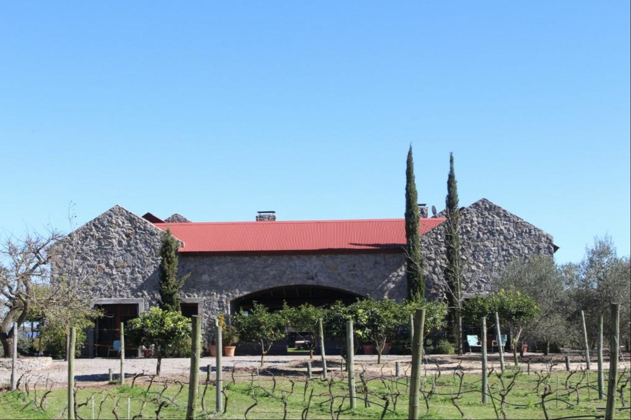
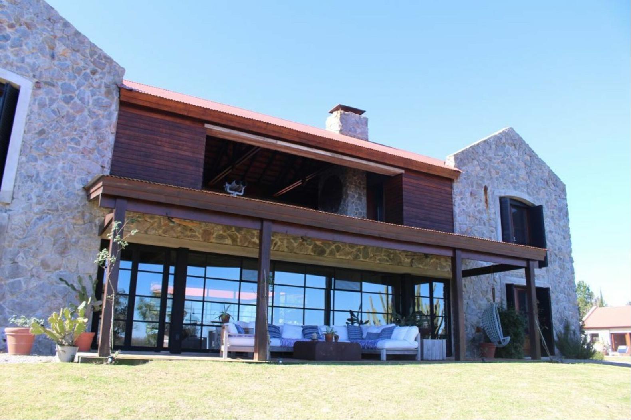
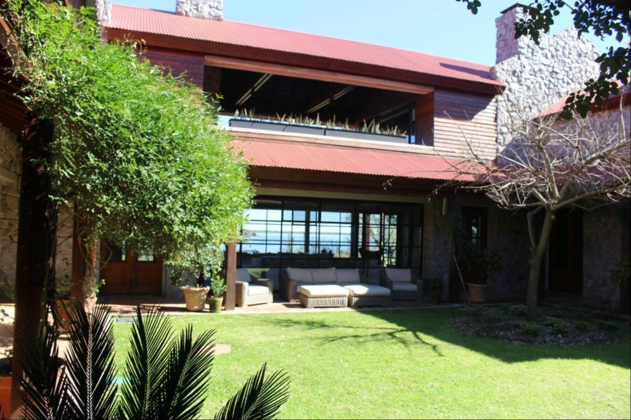
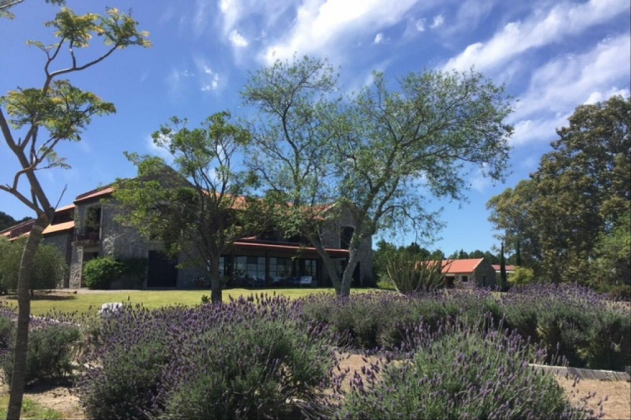
- For Sale
- USD 3,000,000
- Build Size: 6,458 ft2
- Land Size: 195,181 ft2
- Property Type: Single Family Home
- Property Style: 1 Level Ranch
- Bedroom: 3
- Bathroom: 4
Less than one kilometer from the international airport that connects it to Buenos Aires in the north, in 7 minutes from Carmelo, and only a few hundred meters from its exclusive private port, the distances make its access roads Extremely close by air, water or land. However, the area is far from the big urban centers, so it is a silent, safe and quiet place. House developed on two floors of 600m2 distributed between the two internal floors, the patio and the galleries. Lower ground; Access by internal garden, large living room with wood stove and exit to porch overlooking the Uruguay River. To the left, lounge with wood burning stove, connected with spacious and bright desk. Toilette To the right, large dining room connected with modern kitchen with full laundry and exit to breakfast outside overlooking the River. Two spacious guest suites that face the front and exit to the inner courtyard in landscaped gardens. Top floor; Large master suite with walking closet, bathroom with double sink, bathtub and douche. Wood stove and terrace access with excellent views of the Uruguay River. Playroom or comfortable studio connected to a small gym. Land of 18,133 m2 (2 hectares approx) with the "quincho", bungalow with barbecue, bathroom, bedroom and storage. Vineyards, olive trees, citrus, pecan, among other varieties that surround the house. Neighborhood with 24 hour security. Fishing dock Characteristics of property terminations: Wooden floors of lenga patagonica and traditional terracotta from Salta, Argentina. Solid wood masonry, handmade oak. Double glasses External louvers around the perimeter of the house. Local quarry stone already extinct. 4 stone fireplaces 2 wells of water. 12 air conditioners cold / hot. Gas boilers. Generator and stabilizer. French kitchen Lacanche with double gas and electric oven. Home theater brand Ronco. Lighting designed by Ruben Amsel. Alarm. Swimming pool with solarium. Bocce court. Space to park cars.


