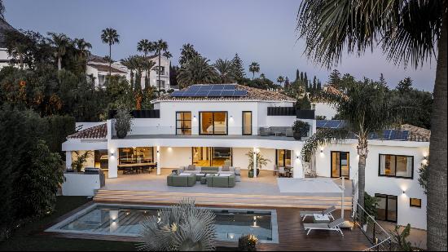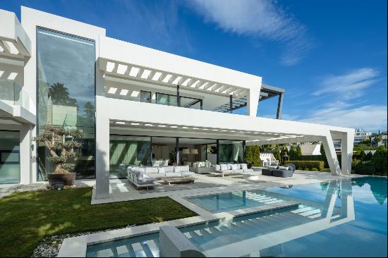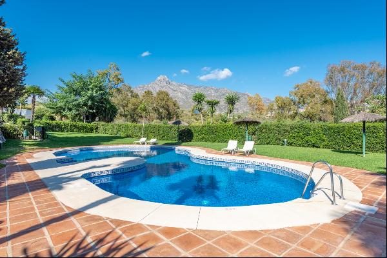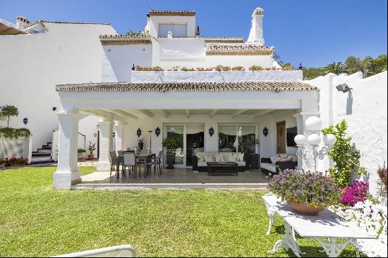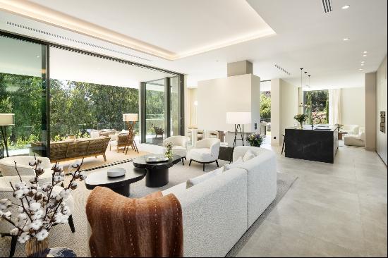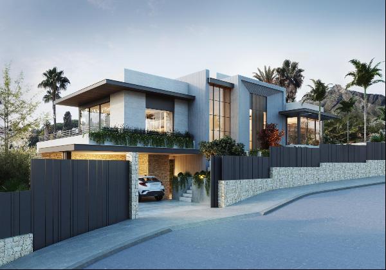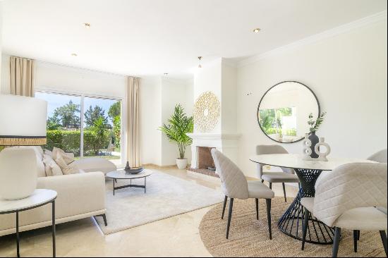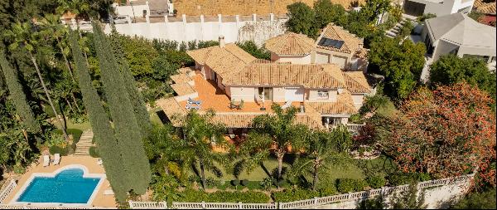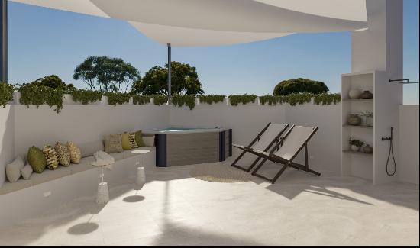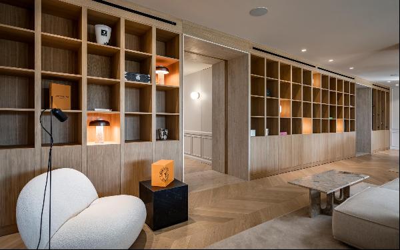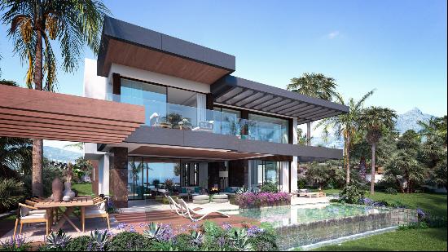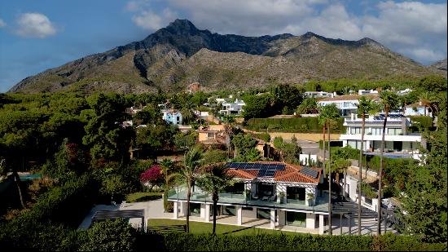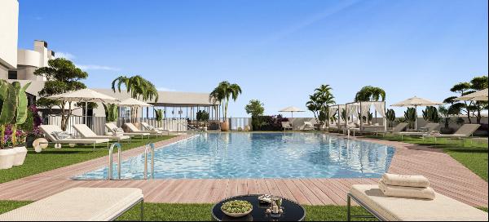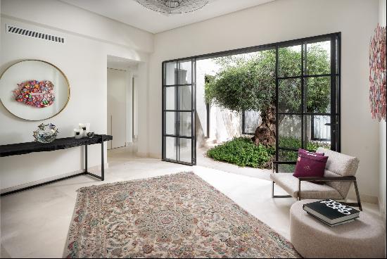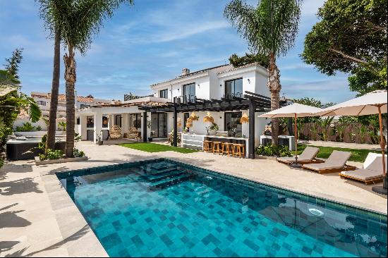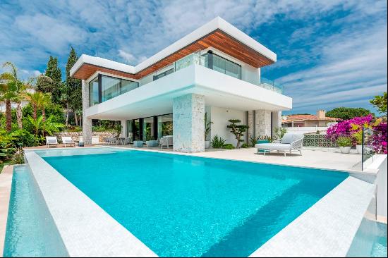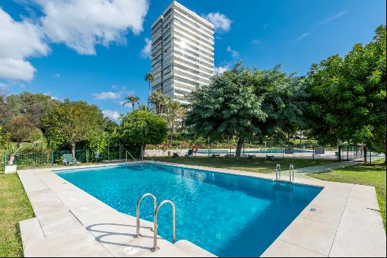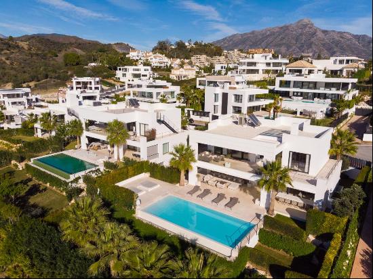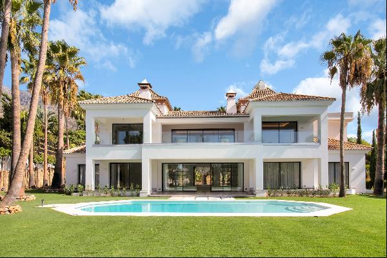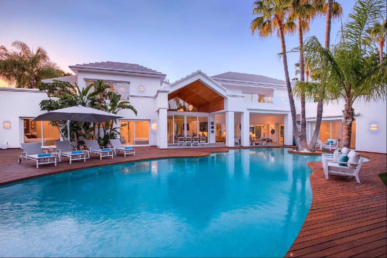
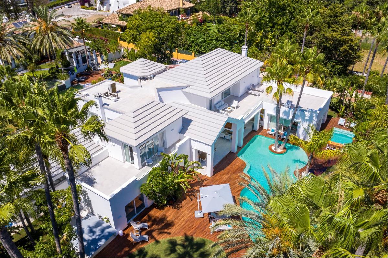
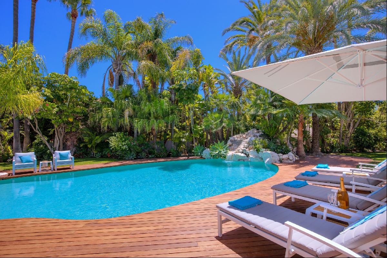
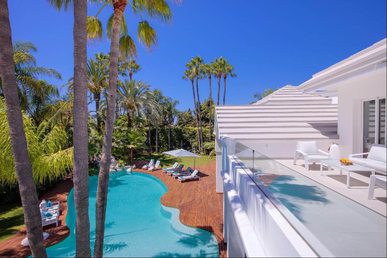
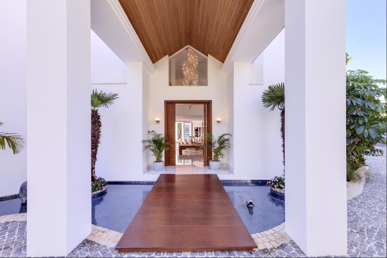
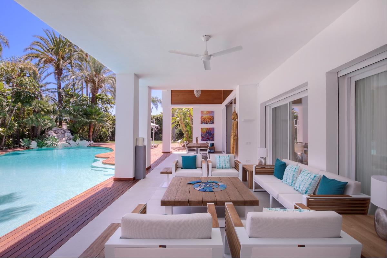
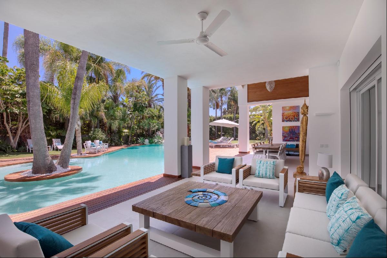
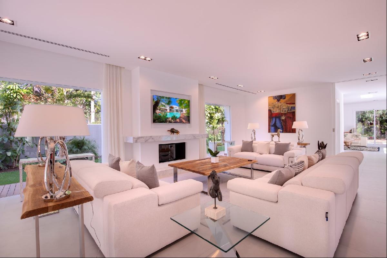
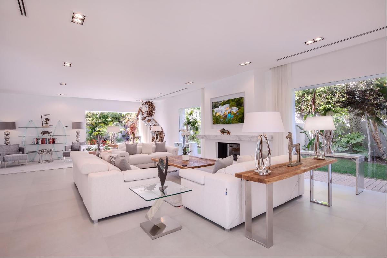
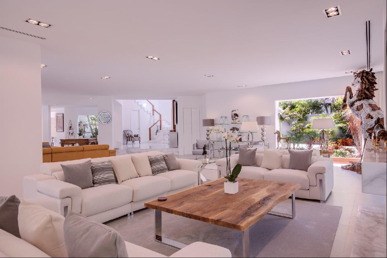
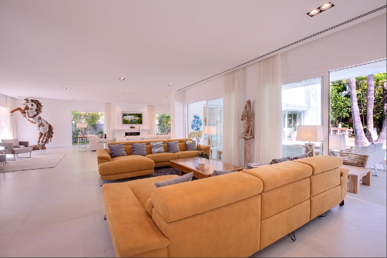
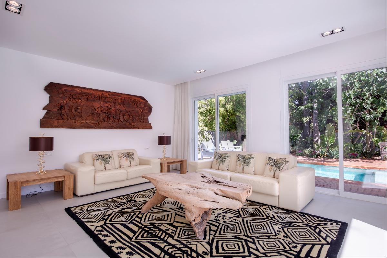
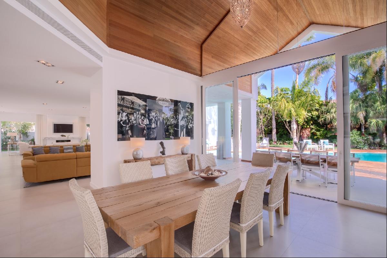
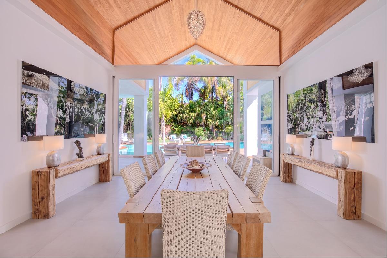
- For Sale
- Asking Price 6,500,000 EUR
- Build Size: 916 ft2
- Land Size: 916 ft2
- Property Type: House
- Bedroom: 6
- Bathroom: 6
Miami style in beachside Guadalmina
Remarkable and unique villa designed with architectural influence of Miami style by an architect as his principal home in 1997 and recently totally refurbished and redecorated. Set in a secluded South-facing plot with two entrances within Guadalmina Baja close to school, the beach, and local commercial centre with all kind of professional services including banks, chemist, supermarket and even a small chapel.The villa is open plan in design with a very attractive and flexible layout, suited likewise to family living and entertaining. The double height entrance porch with feature pitched wood ceiling has huge double doors entering the villa. The double height entrance hall with a cloakroom and a cupboard is overlooked by the gallery landing above. Steps lead down to the lounge and dining areas which are open plan with two separate seating areas, a 'winter' dining area and a bar. Four gold leaf pillars delineate the areas. Either side of the open fireplace are recesses with glazed sides naturally lighting the glass shelf displays. Three sets of double doors open the whole area to the covered porch, extending the living space. A guest/staff accommodation with separate entrance comprising a bedroom and a bathroom is adjacent to the lounge.In the western wing there is a spacious kitchen and family room distributed into dining and seating area looking out over a walled patio. Recessed sliding doors lead to the Garden Room. The recently installed kitchen was planned so from the main cooking area, the heart of the kitchen, views to the pool and garden can be enjoyed. Fully fitted kitchen is equipped with modern appliances, breakfast bar and ample storage which leads out to the garage which has stairs down to the boiler room and basement actually housing a gym. Two further bedrooms, both with recently refurbished en-suite shower rooms and double wardrobes. Both bedrooms have sliding doors opening on to the garden.The first floor overlooking the hallway is large enough for a seating area. It is distributed into an office, a master bedroom and 2 double bedrooms, both with en-suite marble bathrooms, built-in wardrobes and private terraces. The master bedroom features glass sliding doors leading out to an enormous private terrace of 114m2 with decorative planters, marble floor and steps leading directly down to the garden. Steps lead up from a lounge area to a bed platform with a feature coffered ceiling. Double doors lead to the bathroom / dressing area which consists of completely separate “his” and “hers” walk-in dressing rooms. Also in this space are two sinks with built in marble drawer units flanking a sliding door which leads to the main bathing area. Recently refurbished, it comprises a beautiful underlit 'egg bath', large shower, WC, bidet and automatic roller blinds, TV and telephone points.In the basement there is a small room actually used like a gymnasium.The exterior areas are a real feature with generous covered porch areas and a spectacular freeform swimming pool with waterfall. There are two separate car entrances with large driveway parking and a three car garage with direct access to the villa. Well established garden providing complete privacy and seclusion from neighbours is surrounded with Mediterranean planting and palm trees with ample open terrace areas and a covered porch of 107 m2 overlooking the pool and garden.
Remarkable and unique villa designed with architectural influence of Miami style by an architect as his principal home in 1997 and recently totally refurbished and redecorated. Set in a secluded South-facing plot with two entrances within Guadalmina Baja close to school, the beach, and local commercial centre with all kind of professional services including banks, chemist, supermarket and even a small chapel.The villa is open plan in design with a very attractive and flexible layout, suited likewise to family living and entertaining. The double height entrance porch with feature pitched wood ceiling has huge double doors entering the villa. The double height entrance hall with a cloakroom and a cupboard is overlooked by the gallery landing above. Steps lead down to the lounge and dining areas which are open plan with two separate seating areas, a 'winter' dining area and a bar. Four gold leaf pillars delineate the areas. Either side of the open fireplace are recesses with glazed sides naturally lighting the glass shelf displays. Three sets of double doors open the whole area to the covered porch, extending the living space. A guest/staff accommodation with separate entrance comprising a bedroom and a bathroom is adjacent to the lounge.In the western wing there is a spacious kitchen and family room distributed into dining and seating area looking out over a walled patio. Recessed sliding doors lead to the Garden Room. The recently installed kitchen was planned so from the main cooking area, the heart of the kitchen, views to the pool and garden can be enjoyed. Fully fitted kitchen is equipped with modern appliances, breakfast bar and ample storage which leads out to the garage which has stairs down to the boiler room and basement actually housing a gym. Two further bedrooms, both with recently refurbished en-suite shower rooms and double wardrobes. Both bedrooms have sliding doors opening on to the garden.The first floor overlooking the hallway is large enough for a seating area. It is distributed into an office, a master bedroom and 2 double bedrooms, both with en-suite marble bathrooms, built-in wardrobes and private terraces. The master bedroom features glass sliding doors leading out to an enormous private terrace of 114m2 with decorative planters, marble floor and steps leading directly down to the garden. Steps lead up from a lounge area to a bed platform with a feature coffered ceiling. Double doors lead to the bathroom / dressing area which consists of completely separate “his” and “hers” walk-in dressing rooms. Also in this space are two sinks with built in marble drawer units flanking a sliding door which leads to the main bathing area. Recently refurbished, it comprises a beautiful underlit 'egg bath', large shower, WC, bidet and automatic roller blinds, TV and telephone points.In the basement there is a small room actually used like a gymnasium.The exterior areas are a real feature with generous covered porch areas and a spectacular freeform swimming pool with waterfall. There are two separate car entrances with large driveway parking and a three car garage with direct access to the villa. Well established garden providing complete privacy and seclusion from neighbours is surrounded with Mediterranean planting and palm trees with ample open terrace areas and a covered porch of 107 m2 overlooking the pool and garden.


