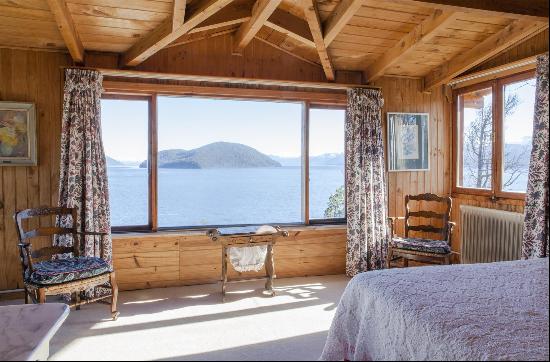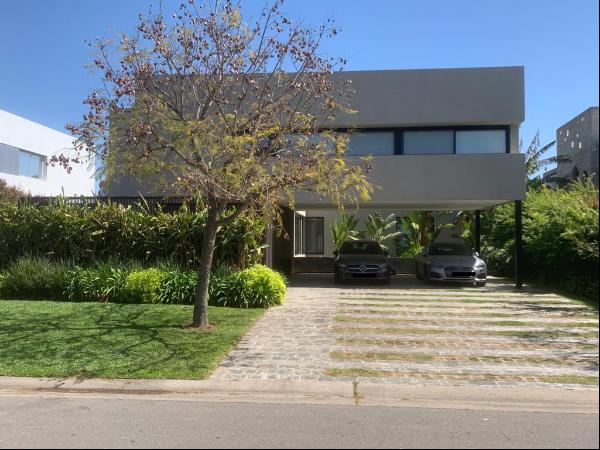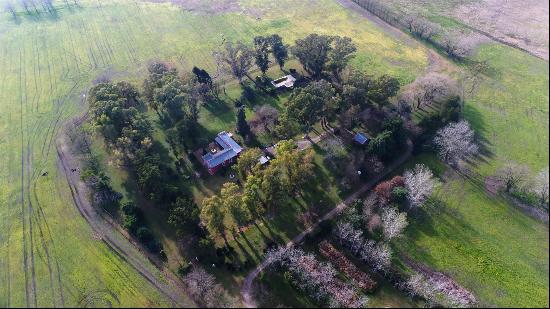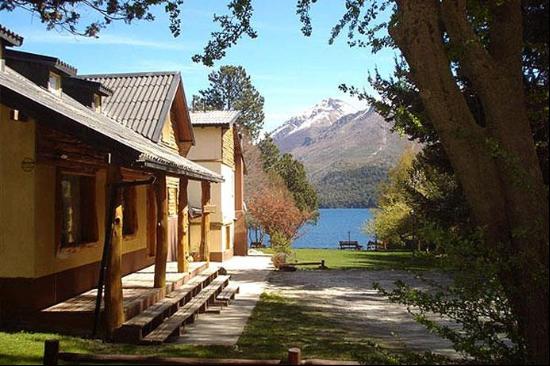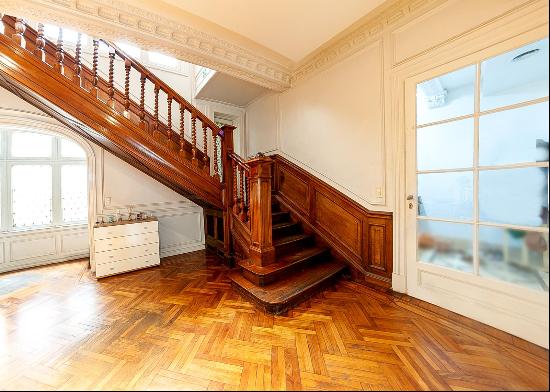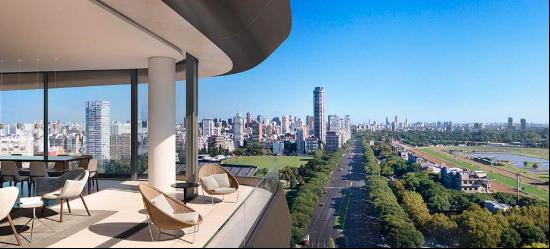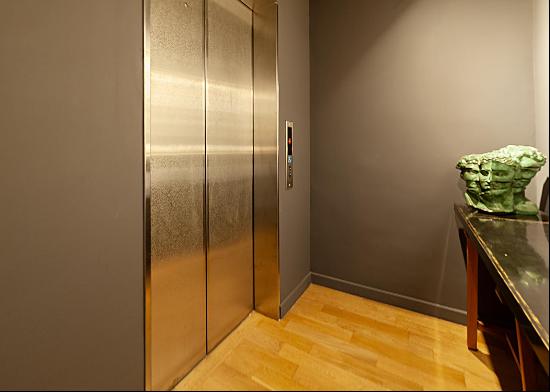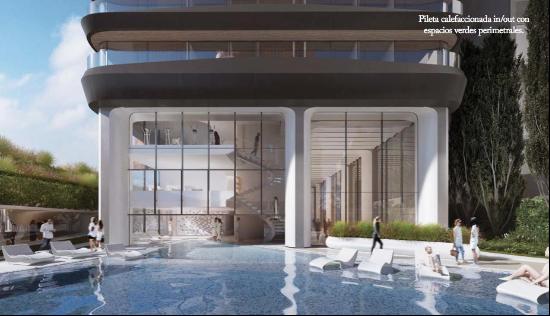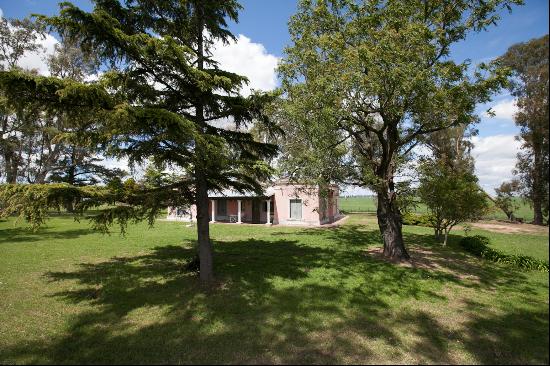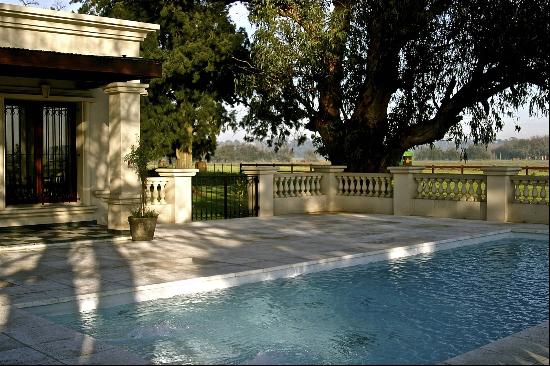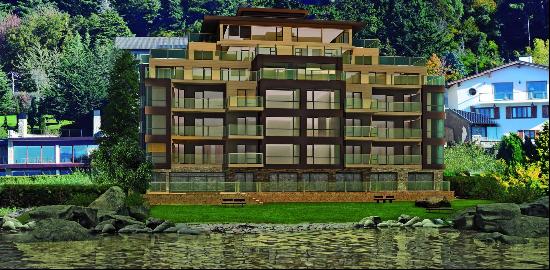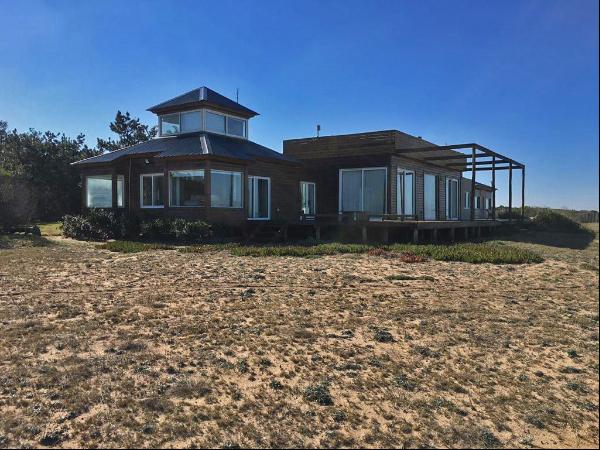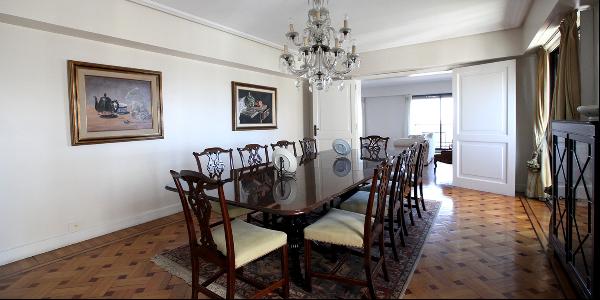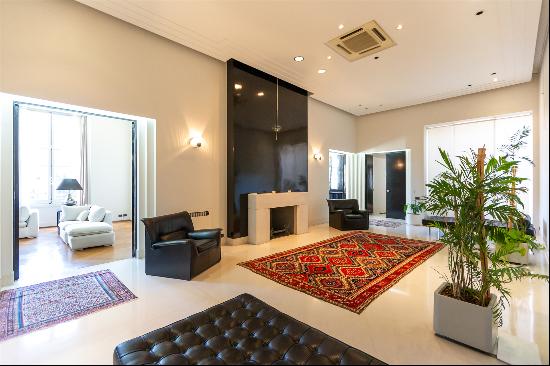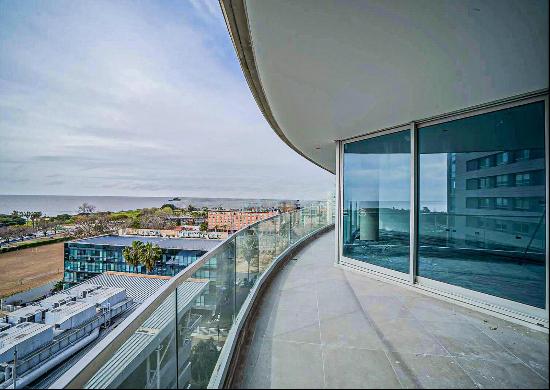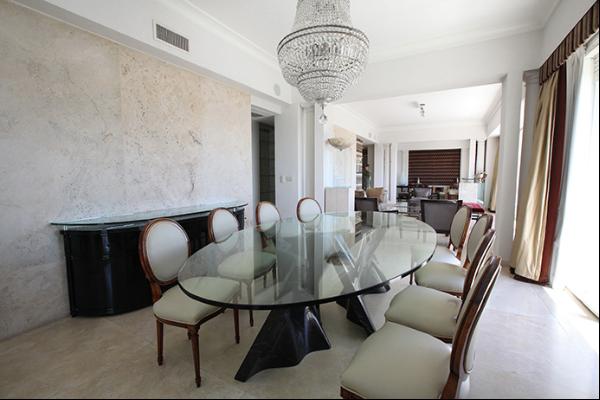













- For Rent
- USD 3,000,000
- Build Size: 4,305 ft2
- Property Type: Single Family Home
- Bedroom: 4
400 m2 (4,305.56 ft2) covered surface on a 1,000m2 (10,763.9 ft2) lot.
Wooden and porcelain floors. Double-glazed windows with automatic curtain system.
Central dual cool/warm air conditioning system (one on each floor). Stairway with security blindex.
Spacious gallery with a pergola. Grill. Swimming pool and garden neighbouring the golf course.
GROUND FLOOR:
Double-height entrance hall.
Toilette with a shower interconnected to the guest room / studio.
Living room overlooking the golf course.
Very comfortable kitchen and roomy dining area.
2-car garage with plenty of natural sunlight that could also be used as a playroom.
UPPER FLOOR:
The property has 4 bedrooms: a master suite with excellent storage capacity and a dressing room, a large suite with a dressing room, and two other very comfortable bedrooms that share a full bathroom.
Wooden and porcelain floors. Double-glazed windows with automatic curtain system.
Central dual cool/warm air conditioning system (one on each floor). Stairway with security blindex.
Spacious gallery with a pergola. Grill. Swimming pool and garden neighbouring the golf course.
GROUND FLOOR:
Double-height entrance hall.
Toilette with a shower interconnected to the guest room / studio.
Living room overlooking the golf course.
Very comfortable kitchen and roomy dining area.
2-car garage with plenty of natural sunlight that could also be used as a playroom.
UPPER FLOOR:
The property has 4 bedrooms: a master suite with excellent storage capacity and a dressing room, a large suite with a dressing room, and two other very comfortable bedrooms that share a full bathroom.


