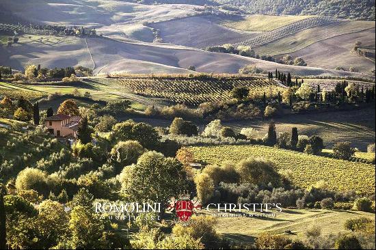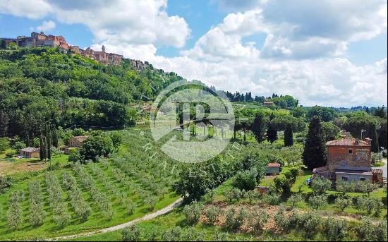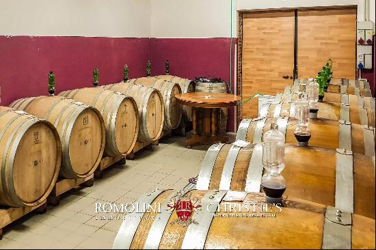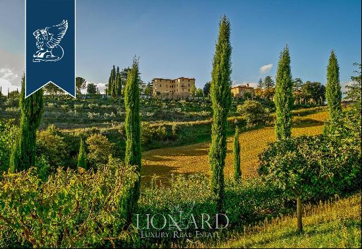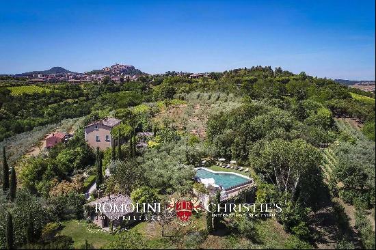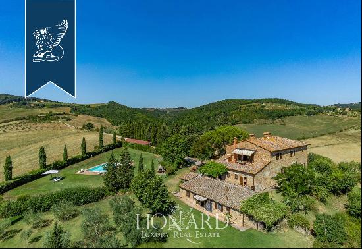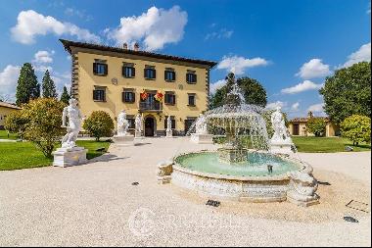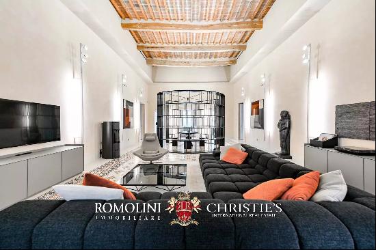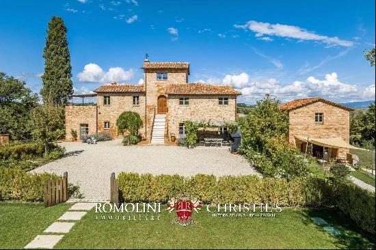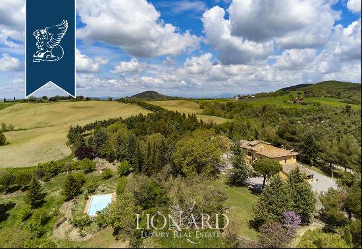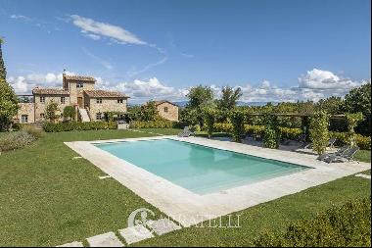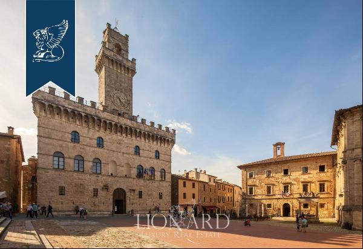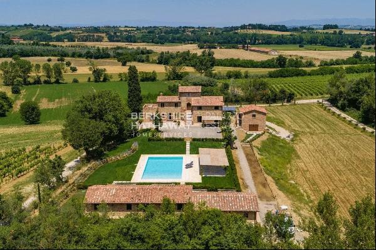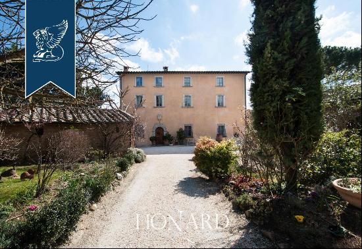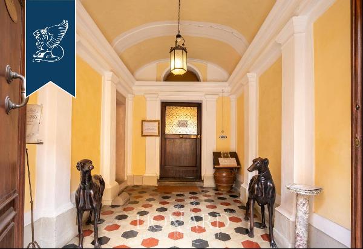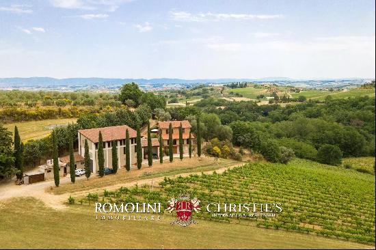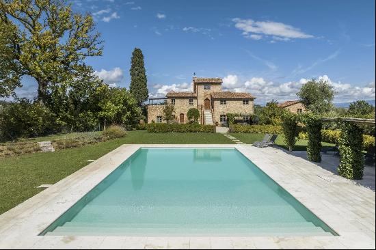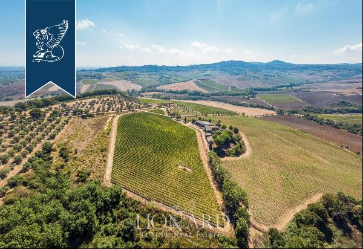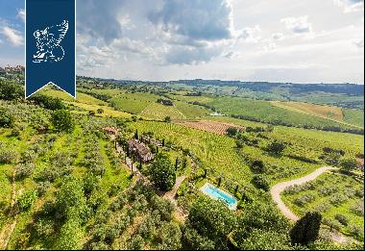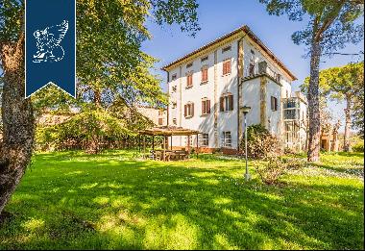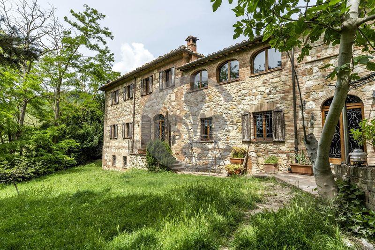
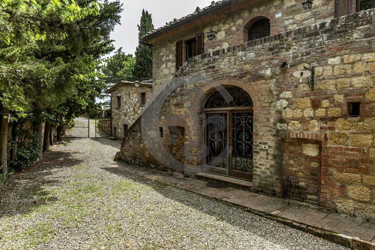
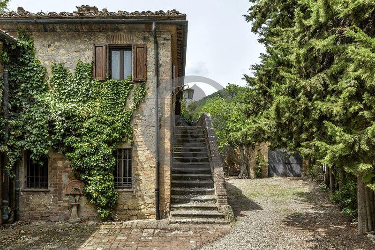
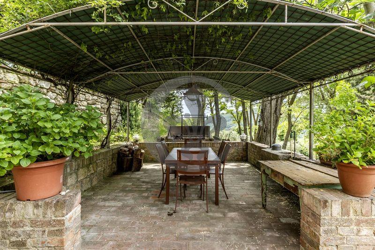
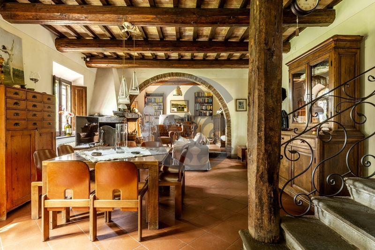
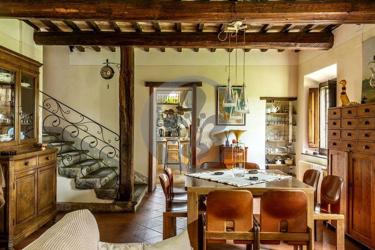
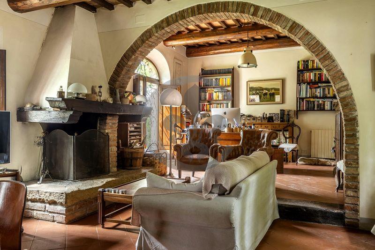
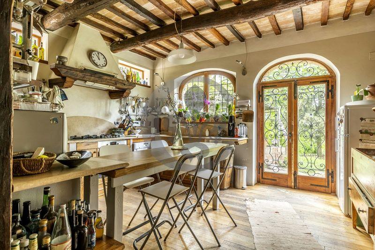
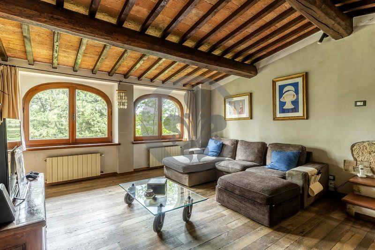
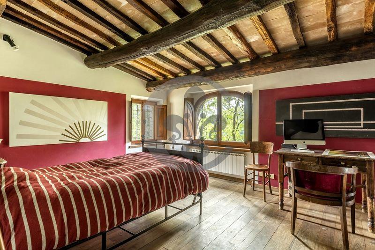
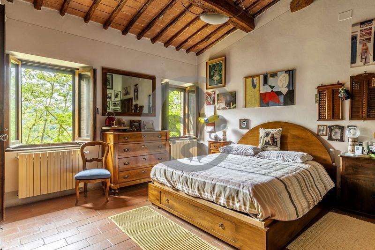
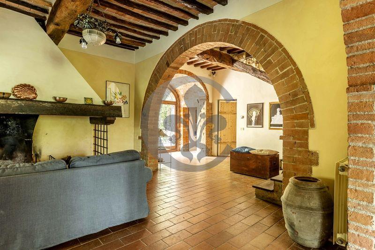
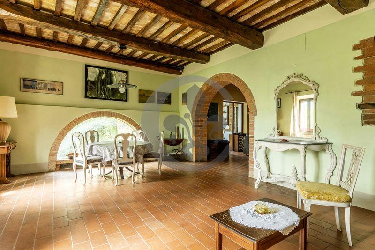
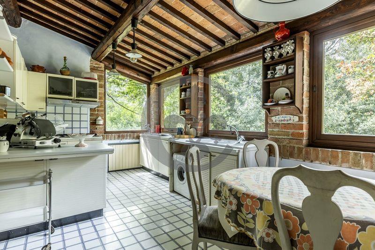
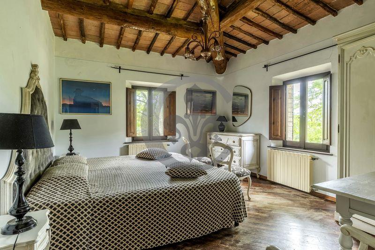
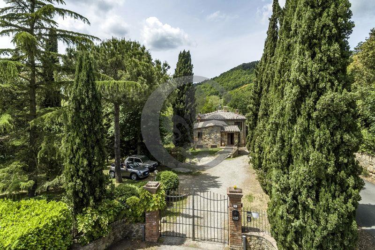
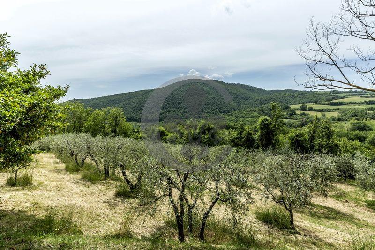
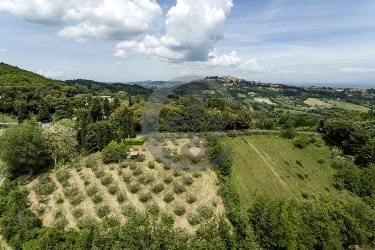
- For Sale
- GBP 829,677
- Build Size: 4,736 ft2
- Land Size: 51,182 ft2
- Property Type: House
- Property Style: Farmhouse
- Bedroom: 5
- Bathroom: 4
- Amenities: 2 Fireplaces, Gardens, Stone
Immersed in the countryside of Montepulciano and near the town, a prestigious stone farmhouse of about 440 square meters consisting of a single large building, as well as partly detached annexes, a warehouse with a small technical room and an oven. The property has two independent driveways and a courtyard of about 4,500 square meters with olive grove, all completely fenced.
Location & Lifestyle
The property is immersed in the beautiful countryside of Montepulciano in a dominant position in the hills of the Val di Chiana. Recognized throughout the world thanks to the richness of its territory with its vineyards from which the famous Vino Nobile di Montepulciano DOCG is obtained. Particularly renowned also for the annual celebration within the walls of the historic center of Montepulciano, on the last Sunday of August, the traditional Bravio delle Botti, a scenario that sees 16 men of the 8 districts challenge each other, including; Cagnano, Collazzi, Gracciano, Le Coste, Poggiolo, San Donato, Talosa, Voltaia and the traditional procession of figures in the guise of ancient noble families. From Montepulciano you can easily reach the characteristic town of Pienza, Cortona and the unique and suggestive Val d'Orcia. It also enjoys the proximity of the main communication routes: including the Val di Chiana motorway exit, A1, is only 16 km away, the Chiusi station about 25 km away and the Perugia airport about an hour's drive, while that of Florence about 120 km.
Description
The beautiful and prestigious farmhouse of about 440 square meters is on two levels, currently the property is used as two independent apartments.
The first apartment develops between the ground floor and the first floor and is composed of: on the first floor the sleeping area with three large bedrooms, a hallway, a bathroom and a living room, going down to the ground floor there is the kitchen with access to a beautiful porch, a bathroom and a large room used as a dining room / study.
The second apartment is always spread over two floors and consists of: on the ground floor the living area with a large kitchen, a dining room, a large living room, a bathroom, a closet and a study; going up to the first floor there is a hallway, two large bedrooms, a bathroom and finally going down to the basement there is a cellar with a large pellet boiler that serves the entire structure.
To complete the property in a detached position from the main building a warehouse, an oven and a small technical room as well as a courtyard garden with olive trees of 4,500 square meters.
Outdoor spaces
In an easily accessible position on the main road that connects Montepulciano to the small town of Sant’Albino, the completely fenced property is accessed via two independent entrances equipped with automatic gates. The property includes a garden with an olive grove of about 4,500 square meters.
State and finishes
The property was completely renovated in 1981, always well maintained respecting the classic Tuscan style, with the use of fine materials and accurate finishes.
Potential use
The property lends itself perfectly as a first or second home thanks to total privacy while being close to services. Or, thanks to the structure already currently divided, also as a receptive structure to be made an income.
Location & Lifestyle
The property is immersed in the beautiful countryside of Montepulciano in a dominant position in the hills of the Val di Chiana. Recognized throughout the world thanks to the richness of its territory with its vineyards from which the famous Vino Nobile di Montepulciano DOCG is obtained. Particularly renowned also for the annual celebration within the walls of the historic center of Montepulciano, on the last Sunday of August, the traditional Bravio delle Botti, a scenario that sees 16 men of the 8 districts challenge each other, including; Cagnano, Collazzi, Gracciano, Le Coste, Poggiolo, San Donato, Talosa, Voltaia and the traditional procession of figures in the guise of ancient noble families. From Montepulciano you can easily reach the characteristic town of Pienza, Cortona and the unique and suggestive Val d'Orcia. It also enjoys the proximity of the main communication routes: including the Val di Chiana motorway exit, A1, is only 16 km away, the Chiusi station about 25 km away and the Perugia airport about an hour's drive, while that of Florence about 120 km.
Description
The beautiful and prestigious farmhouse of about 440 square meters is on two levels, currently the property is used as two independent apartments.
The first apartment develops between the ground floor and the first floor and is composed of: on the first floor the sleeping area with three large bedrooms, a hallway, a bathroom and a living room, going down to the ground floor there is the kitchen with access to a beautiful porch, a bathroom and a large room used as a dining room / study.
The second apartment is always spread over two floors and consists of: on the ground floor the living area with a large kitchen, a dining room, a large living room, a bathroom, a closet and a study; going up to the first floor there is a hallway, two large bedrooms, a bathroom and finally going down to the basement there is a cellar with a large pellet boiler that serves the entire structure.
To complete the property in a detached position from the main building a warehouse, an oven and a small technical room as well as a courtyard garden with olive trees of 4,500 square meters.
Outdoor spaces
In an easily accessible position on the main road that connects Montepulciano to the small town of Sant’Albino, the completely fenced property is accessed via two independent entrances equipped with automatic gates. The property includes a garden with an olive grove of about 4,500 square meters.
State and finishes
The property was completely renovated in 1981, always well maintained respecting the classic Tuscan style, with the use of fine materials and accurate finishes.
Potential use
The property lends itself perfectly as a first or second home thanks to total privacy while being close to services. Or, thanks to the structure already currently divided, also as a receptive structure to be made an income.


