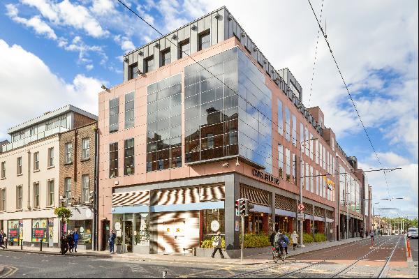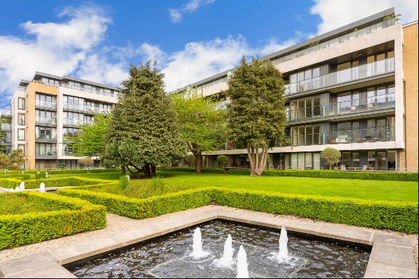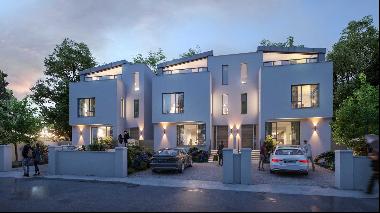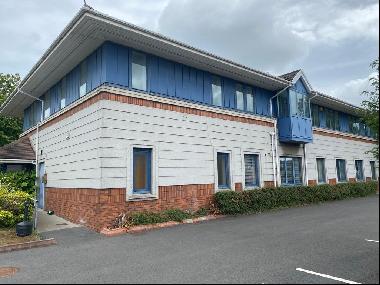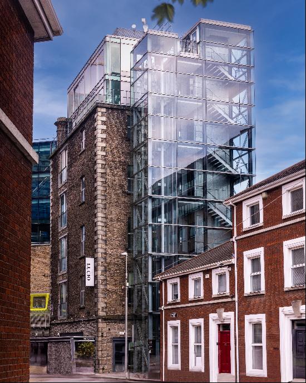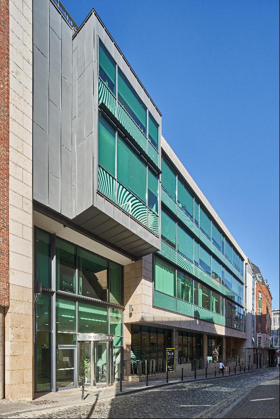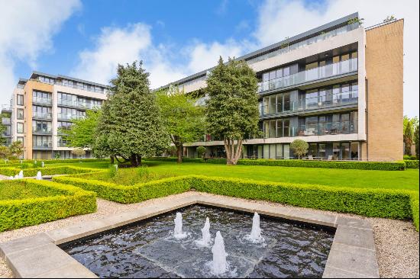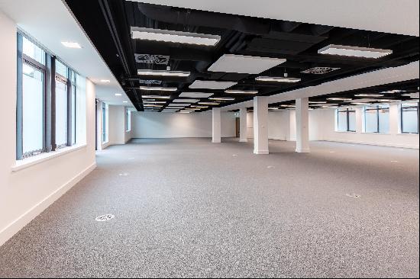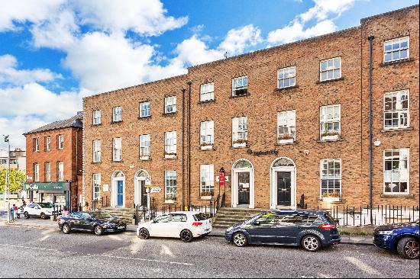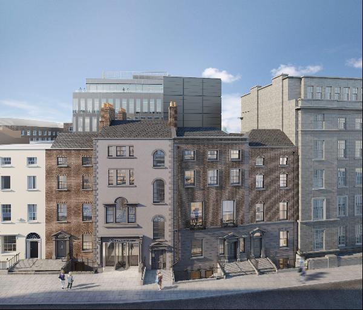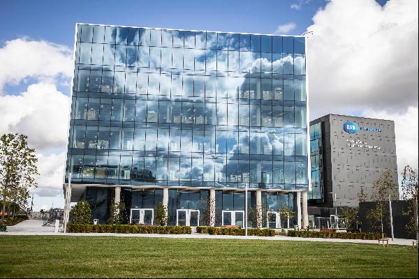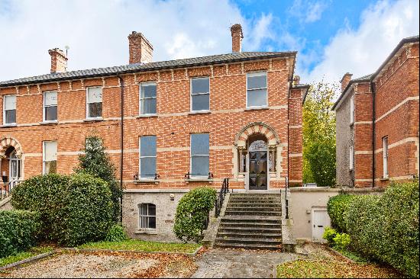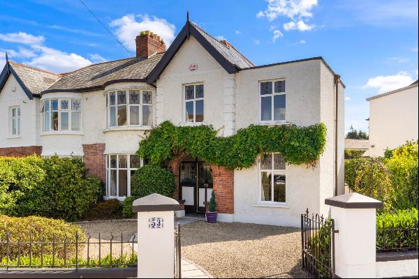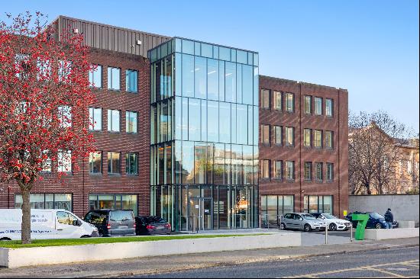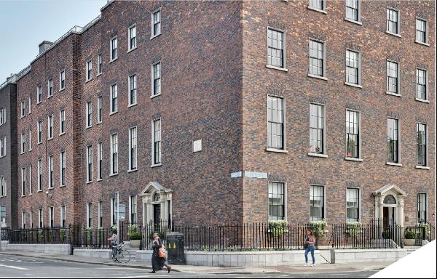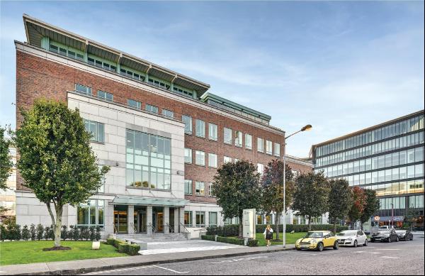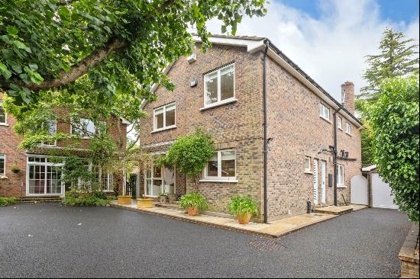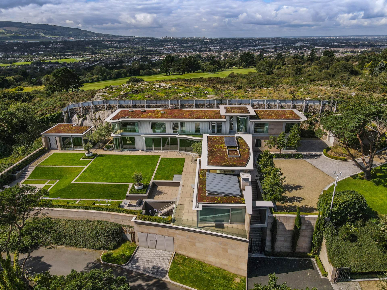
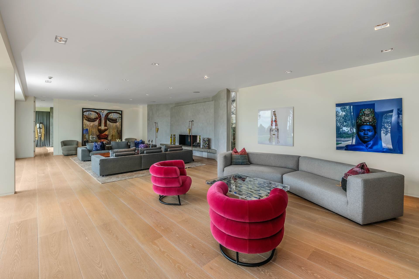
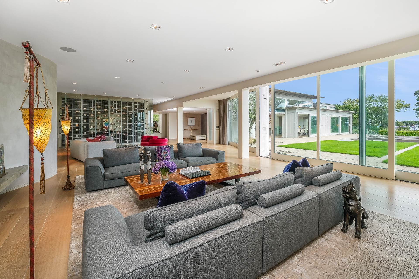
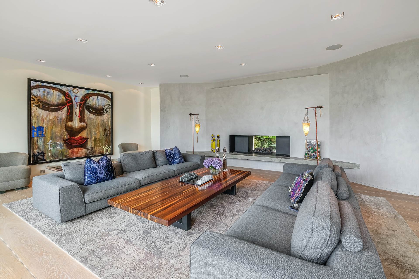
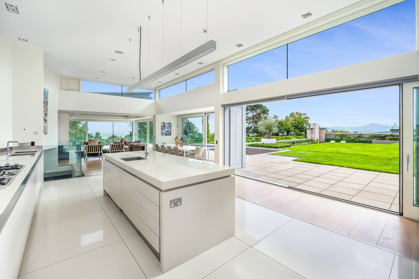
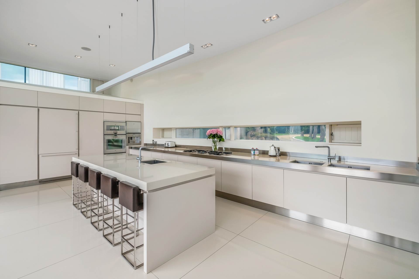
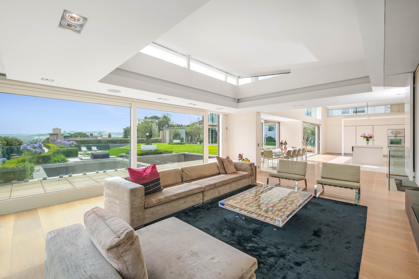
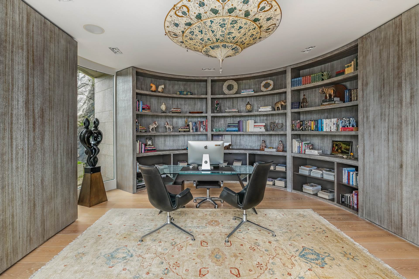
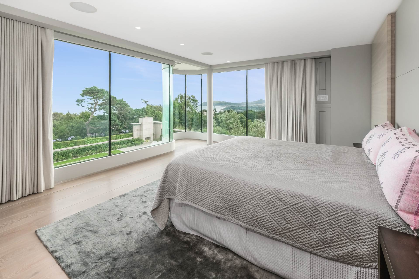
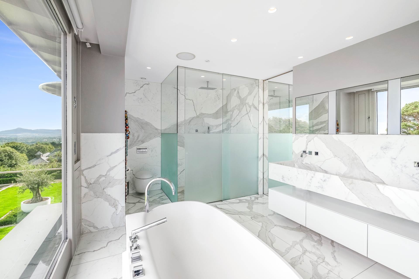
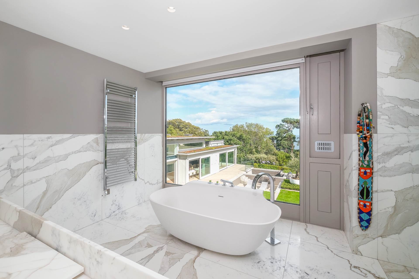
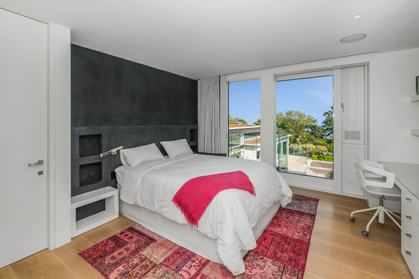
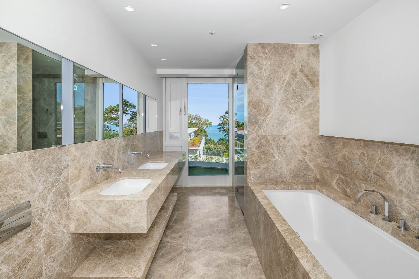
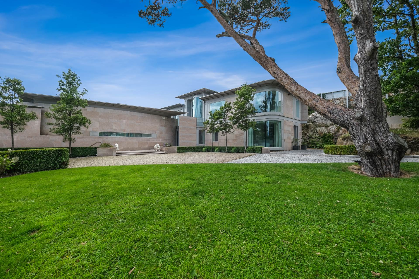
- For Sale
- Asking Price 7,500,000 EUR
- Build Size: 929 ft2
- Land Size: 929 ft2
- Bedroom: 7
- Bathroom: 6
An illusion of countryside created by a building or garden within a City - `Rus in Urbe`, the secret to Ananda lies in its subtle design and commanding build on St. Georges Avenue.
An illusion of countryside created by a building or garden within a City - `Rus in Urbe`, the secret to Ananda lies in its subtle design and commanding build on St. Georges Avenue. Architect (Ross Cahill O`Brien) and current owners agreed early on in the design process that, given the unique setting, the indoors and outdoors of this property should blend whenever possible. With a breathtakingly positioned site surrounded by mature trees, granite rock, sea and mountain views and only the vast sky above, the design was always going to be the key. The outside has been `invited` indoors wherever possible and vice-versa. A first time visitor to the property will get a strong sense of this blend as soon as they stand at the front of the house and look straight through the structure to (the almost surreal) panoramic framing of the Sugarloaf mountain. These design decisions manifestly make it one of the finest, naturally artistic, properties that South County Dublin has to offer.
Ananda comprises seven bedrooms and six bathrooms plus two guest wc`s, across 929m2/10,000ft2 with astonishing views of Killiney Bay and the Wicklow Mountains. Nature meets contemporary architecture as a curved undulating frame blends granite, steel, hardwood and glass of exceptional craftsmanship while providing an endless range of modern comforts. The balance of a unique rural ambience in an urban setting offers privacy, peace and tranquility which, combined with its accessible coastal location within easy reach of Dublin City, - makes the location faultless.
The property is floored throughout the ground and first floors in extra wide, high quality, solid oiled oak boards. Designed for entertaining and home life, Ananda offers a magnificent double living room featuring a striking glass climate controlled wine room. Concealed behind this is a separate prep/larder room with walk-in fridge/freezer. From the living room a discreet door leads into a customised office/study featuring magnificent curved cabinetry while the full length windows overlooking the grounds maximise the natural light. This is the ultimate Working from Home location. There is a second entrance at the side of the house which serves as the everyday entry for shopping, sports or school activities.
The Mudroom (or boot room) includes substantial storage and utility/laundry room. The guest bedroom, with wet-room shower en-suite, is also accessed from the ground floor. Off the centre foyer and discreetly hidden behind a floor to ceiling frameless door lies the custom designed open plan kitchen from Strato Cucine of Milan, Italy. The kitchen embraces clean and minimalistic features including a generous 5-seater island, 3 large sinks, as well as a wealth of integrated appliances by Gaggenau and Wolf. The 12 seater dining table is positioned beside large sliding windows to offer an al fresco dining experience. Leading into a spacious family room, the fluid and open-plan nature of the ground floor offers both perfect options for entertainment and living with unbeatable views from each room.
The master suite bedroom features a unique curved glass wall offering views overlooking Killiney Bay, Bray Head and the Wicklow Mountains, automated curtains and his and hers walk-in closets. The exceptional master en-suite with book-marked Carrara marble includes a freestanding bath and a wet room style shower with panoramic views. The additional 4 bedrooms offer study areas, ample closet space, Jack and Jill en-suites and wonderful views.
The large media/games room includes a mini-kitchen, staff/guest quarters with en-suite, storage area and separate lower-level entrance. The north side of the property includes two separate automated car entrances, a detached single car gar
An illusion of countryside created by a building or garden within a City - `Rus in Urbe`, the secret to Ananda lies in its subtle design and commanding build on St. Georges Avenue. Architect (Ross Cahill O`Brien) and current owners agreed early on in the design process that, given the unique setting, the indoors and outdoors of this property should blend whenever possible. With a breathtakingly positioned site surrounded by mature trees, granite rock, sea and mountain views and only the vast sky above, the design was always going to be the key. The outside has been `invited` indoors wherever possible and vice-versa. A first time visitor to the property will get a strong sense of this blend as soon as they stand at the front of the house and look straight through the structure to (the almost surreal) panoramic framing of the Sugarloaf mountain. These design decisions manifestly make it one of the finest, naturally artistic, properties that South County Dublin has to offer.
Ananda comprises seven bedrooms and six bathrooms plus two guest wc`s, across 929m2/10,000ft2 with astonishing views of Killiney Bay and the Wicklow Mountains. Nature meets contemporary architecture as a curved undulating frame blends granite, steel, hardwood and glass of exceptional craftsmanship while providing an endless range of modern comforts. The balance of a unique rural ambience in an urban setting offers privacy, peace and tranquility which, combined with its accessible coastal location within easy reach of Dublin City, - makes the location faultless.
The property is floored throughout the ground and first floors in extra wide, high quality, solid oiled oak boards. Designed for entertaining and home life, Ananda offers a magnificent double living room featuring a striking glass climate controlled wine room. Concealed behind this is a separate prep/larder room with walk-in fridge/freezer. From the living room a discreet door leads into a customised office/study featuring magnificent curved cabinetry while the full length windows overlooking the grounds maximise the natural light. This is the ultimate Working from Home location. There is a second entrance at the side of the house which serves as the everyday entry for shopping, sports or school activities.
The Mudroom (or boot room) includes substantial storage and utility/laundry room. The guest bedroom, with wet-room shower en-suite, is also accessed from the ground floor. Off the centre foyer and discreetly hidden behind a floor to ceiling frameless door lies the custom designed open plan kitchen from Strato Cucine of Milan, Italy. The kitchen embraces clean and minimalistic features including a generous 5-seater island, 3 large sinks, as well as a wealth of integrated appliances by Gaggenau and Wolf. The 12 seater dining table is positioned beside large sliding windows to offer an al fresco dining experience. Leading into a spacious family room, the fluid and open-plan nature of the ground floor offers both perfect options for entertainment and living with unbeatable views from each room.
The master suite bedroom features a unique curved glass wall offering views overlooking Killiney Bay, Bray Head and the Wicklow Mountains, automated curtains and his and hers walk-in closets. The exceptional master en-suite with book-marked Carrara marble includes a freestanding bath and a wet room style shower with panoramic views. The additional 4 bedrooms offer study areas, ample closet space, Jack and Jill en-suites and wonderful views.
The large media/games room includes a mini-kitchen, staff/guest quarters with en-suite, storage area and separate lower-level entrance. The north side of the property includes two separate automated car entrances, a detached single car gar


