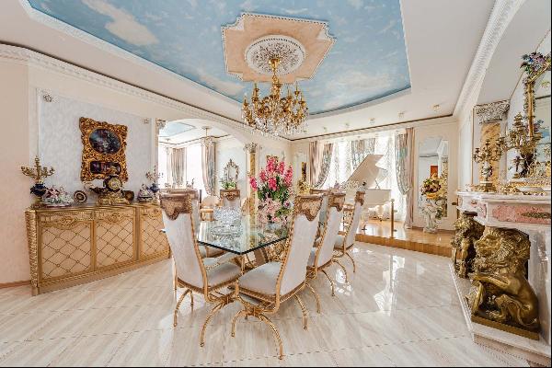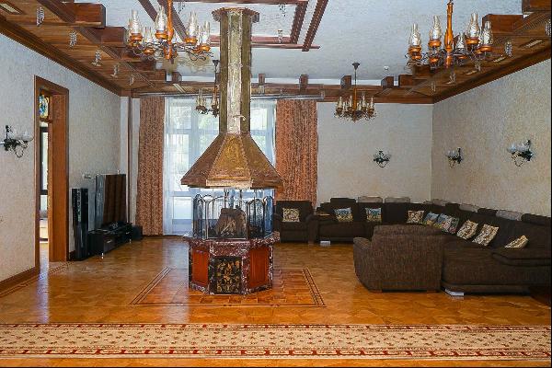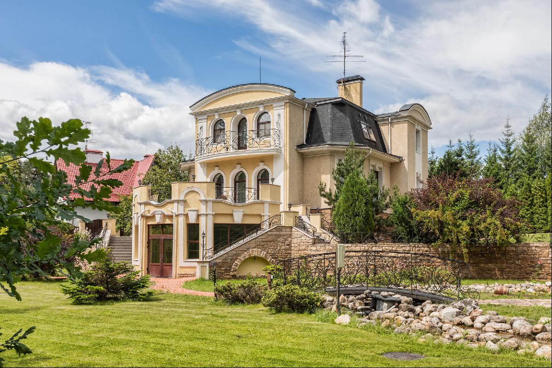
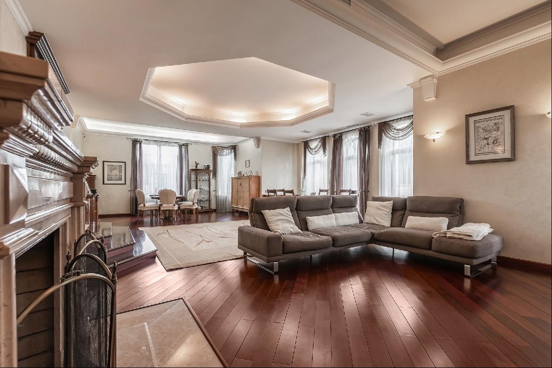
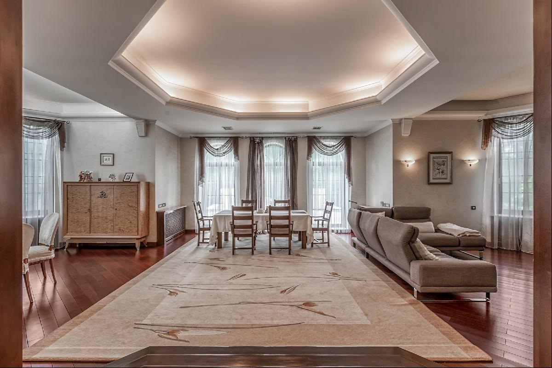
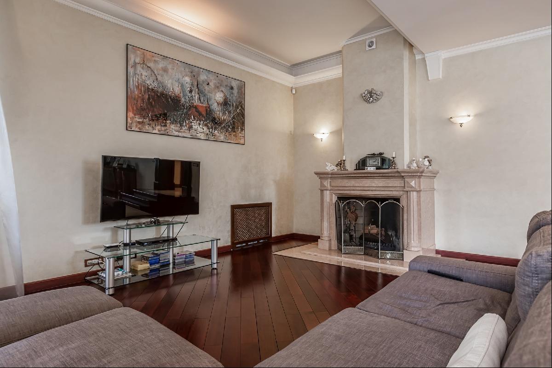
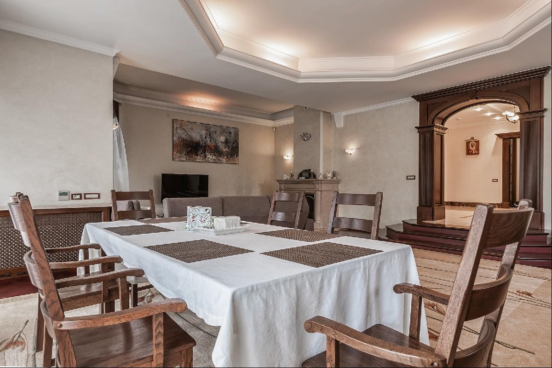
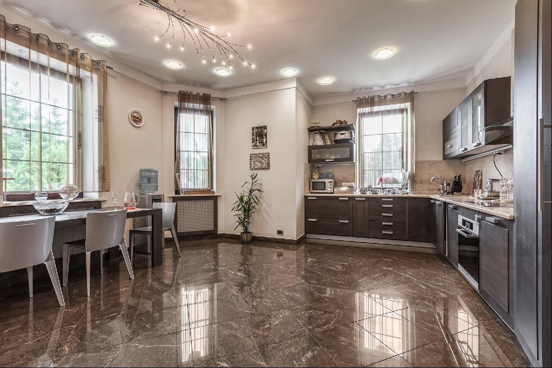
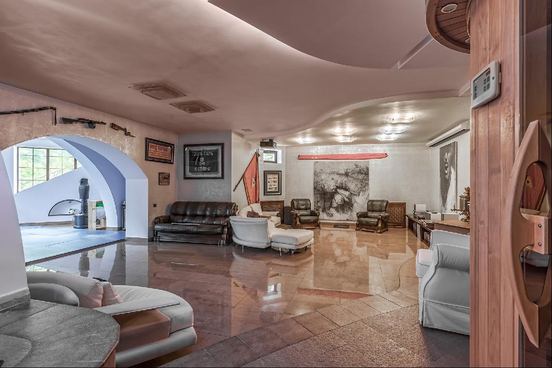
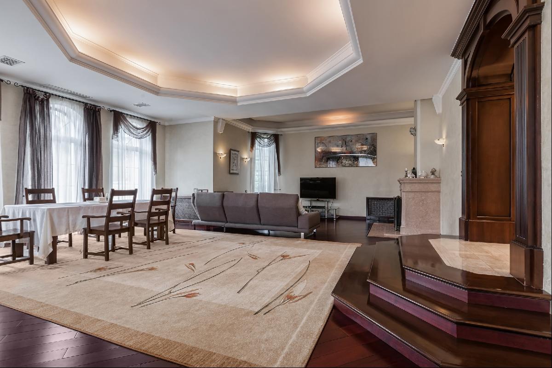
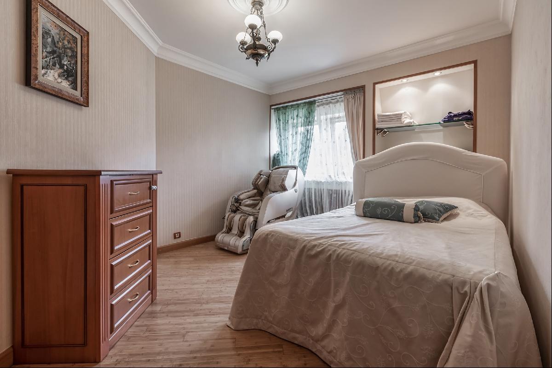
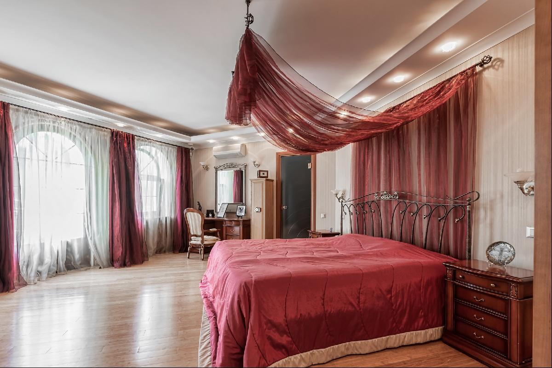
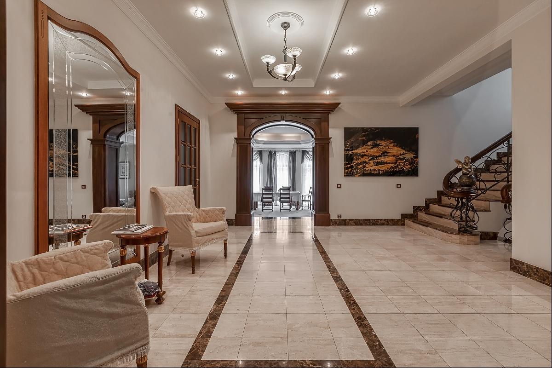
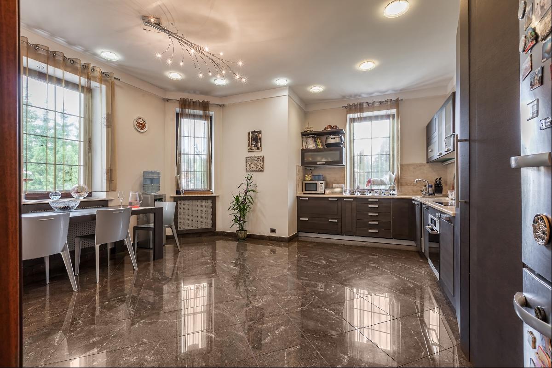
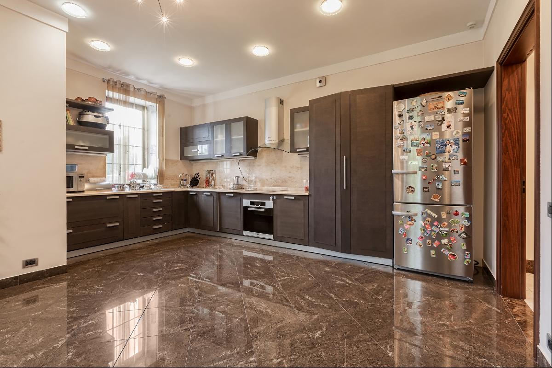
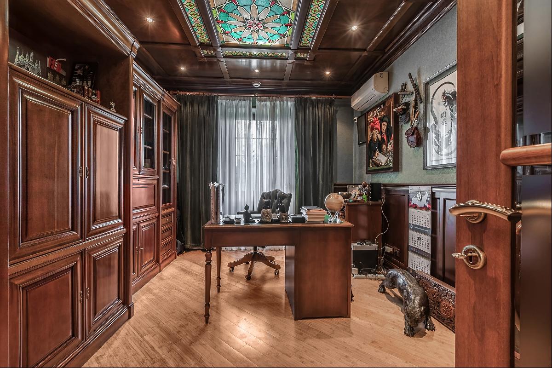
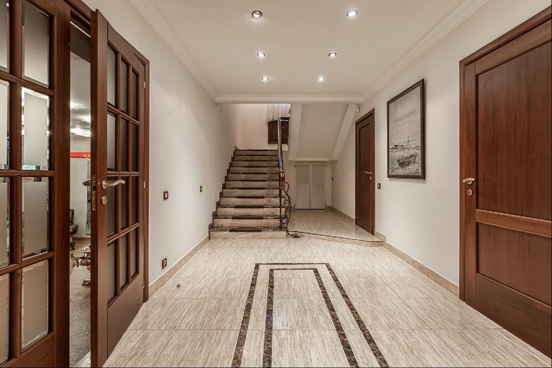
- For Sale
- GBP 1,700,601
- Build Size: 4,305 ft2
- Property Type: Other Residential
- Property Style: Castle
- Bedroom: 3
- Bathroom: 4
Cottage village Novorizhsky, v. Borki. Aristocratic mansion of 400 sq.m. with a landscape area of 1 hectare in a well-appointed cottage community surrounded by woodland.
Mansion in the style of modern classics with exquisite finish. Marble floors and stairs, parquet, doors and elements of the decor of precious woods. Coffered ceiling in the study with a mosaic of colored Bohemian glass with lighting. The interior design of the staircases, balconies and exterior landscaping features handmade wrought iron and bronze alloy elements.
The house is functional and original in its planning, high ceilings, a lot of light.
There are three levels, and the 1st level is a full floor, divided into two separate blocks.
Block 1: Storage room, laundry room, bathroom, boiler room, entrance can be from the street.
Block 2: Sauna, Jacuzzi, relaxation area, a spacious room of 40 sqm with panoramic windows and access to the garden, can be used as a fitness area or billiard room.
2nd level: Entrance, entrance hall with checkroom, lobby, kitchen-dining room, large main living room with three sectors, fireplace sector and two dining rooms.
3rd level: Guest bedroom, bathroom, study, children's room, master bedroom with bath and walk-in closets.
The second structure garage for 2 cars executive class with an apartment 120 sq.m. on the second floor.
On the vast 1 hectare plot created a beautiful landscape design, planted with conifers, arranged flower gardens and rock gardens.
Adornment site is a pond with bridges and an island for recreation. In the far part of the site is a slope overlooking the picturesque forest stream. Podmoskovka nature, singing forest birds, the presence of beavers and squirrels are available without leaving the property.
Mansion in the style of modern classics with exquisite finish. Marble floors and stairs, parquet, doors and elements of the decor of precious woods. Coffered ceiling in the study with a mosaic of colored Bohemian glass with lighting. The interior design of the staircases, balconies and exterior landscaping features handmade wrought iron and bronze alloy elements.
The house is functional and original in its planning, high ceilings, a lot of light.
There are three levels, and the 1st level is a full floor, divided into two separate blocks.
Block 1: Storage room, laundry room, bathroom, boiler room, entrance can be from the street.
Block 2: Sauna, Jacuzzi, relaxation area, a spacious room of 40 sqm with panoramic windows and access to the garden, can be used as a fitness area or billiard room.
2nd level: Entrance, entrance hall with checkroom, lobby, kitchen-dining room, large main living room with three sectors, fireplace sector and two dining rooms.
3rd level: Guest bedroom, bathroom, study, children's room, master bedroom with bath and walk-in closets.
The second structure garage for 2 cars executive class with an apartment 120 sq.m. on the second floor.
On the vast 1 hectare plot created a beautiful landscape design, planted with conifers, arranged flower gardens and rock gardens.
Adornment site is a pond with bridges and an island for recreation. In the far part of the site is a slope overlooking the picturesque forest stream. Podmoskovka nature, singing forest birds, the presence of beavers and squirrels are available without leaving the property.


