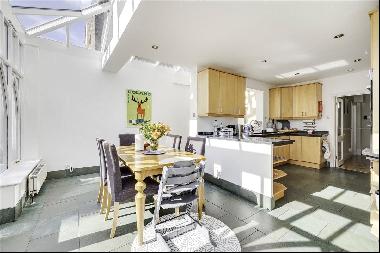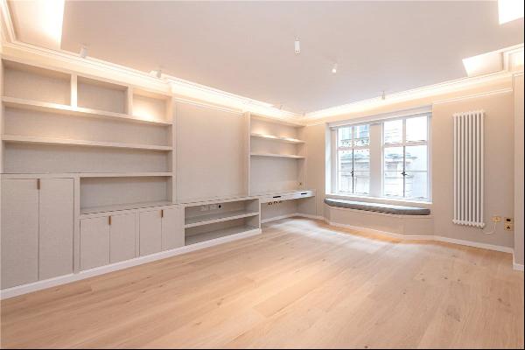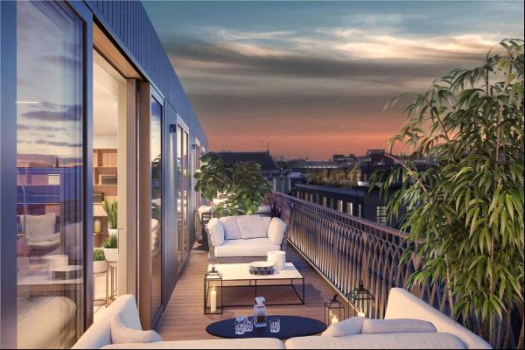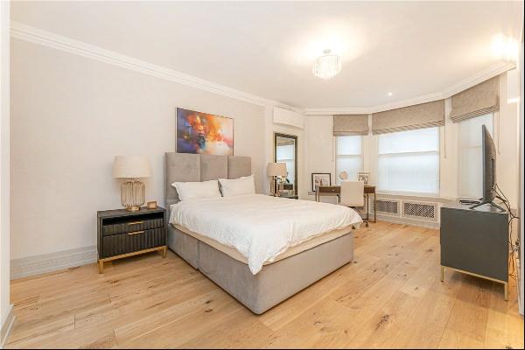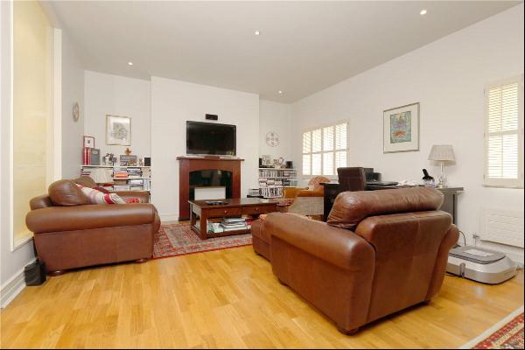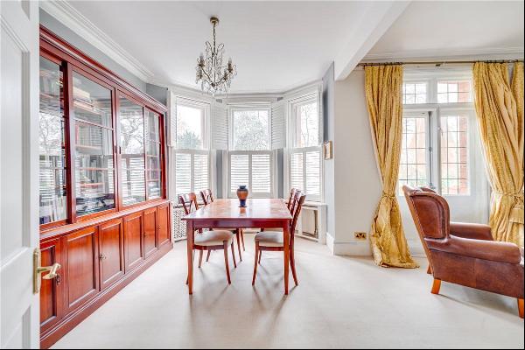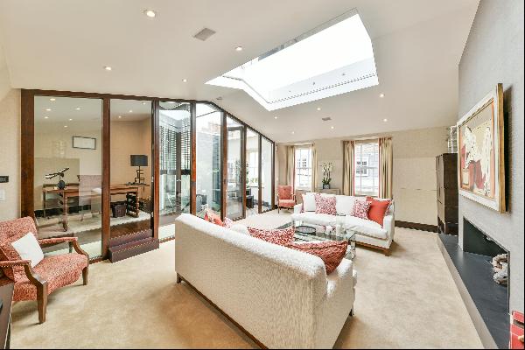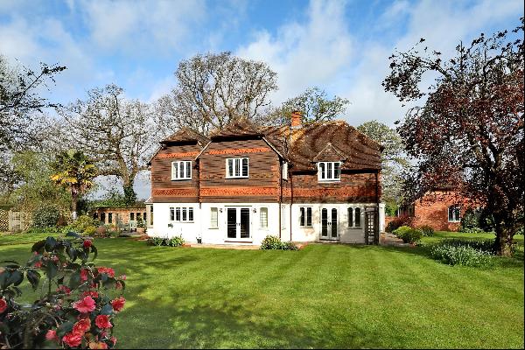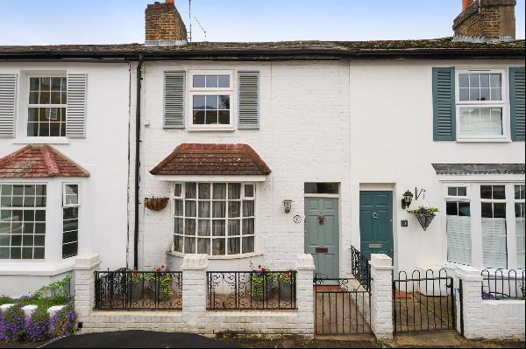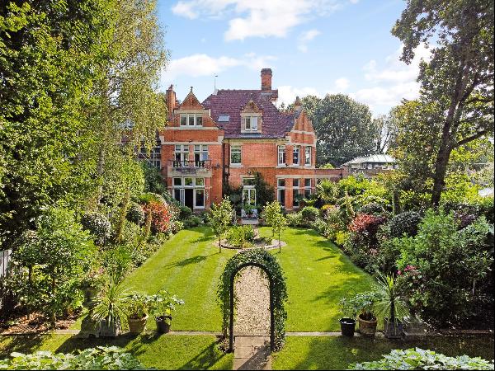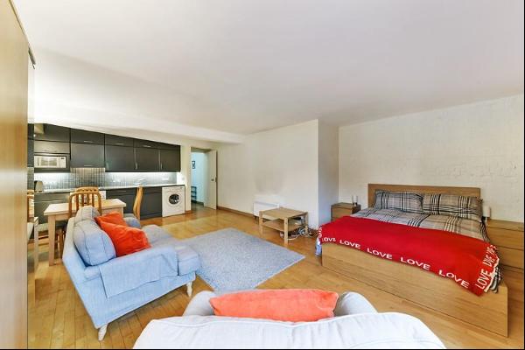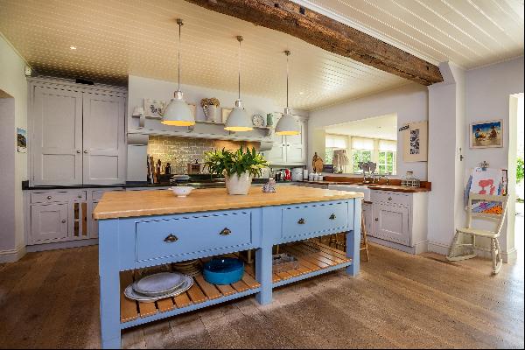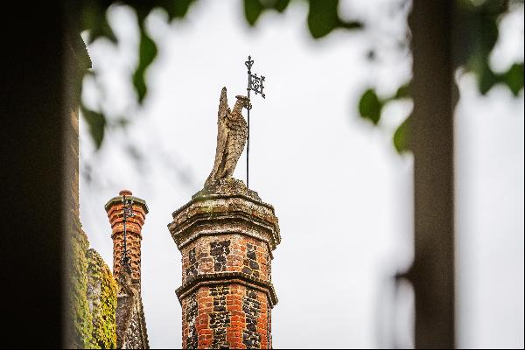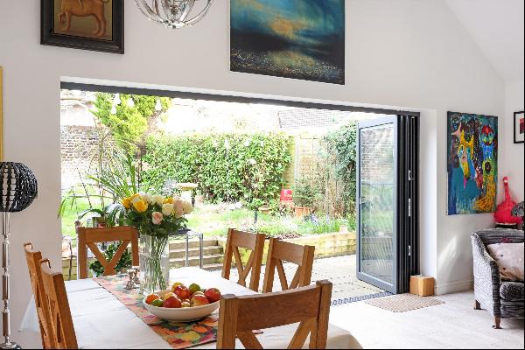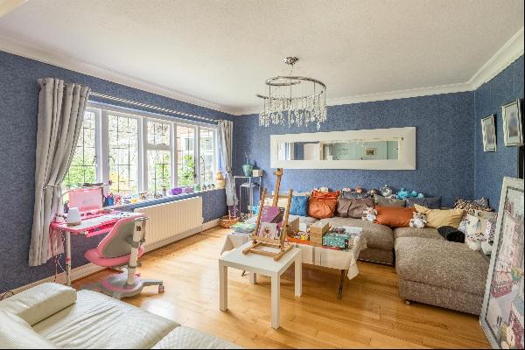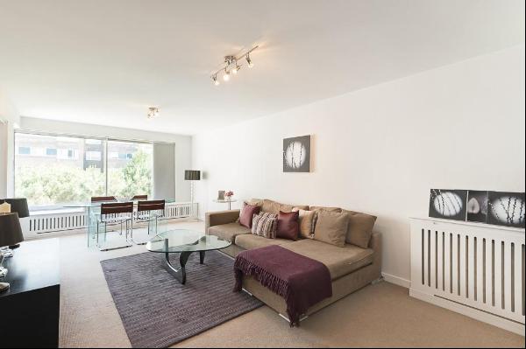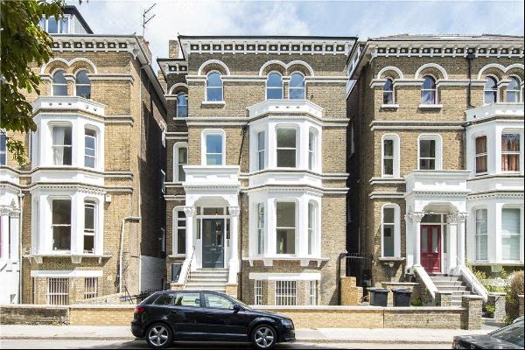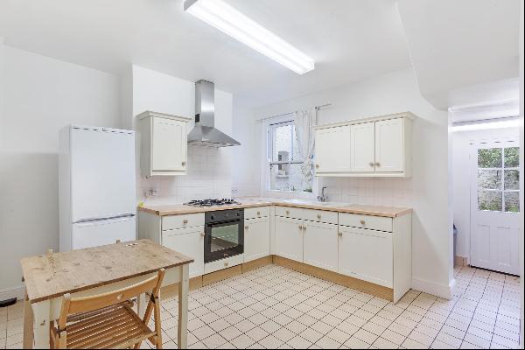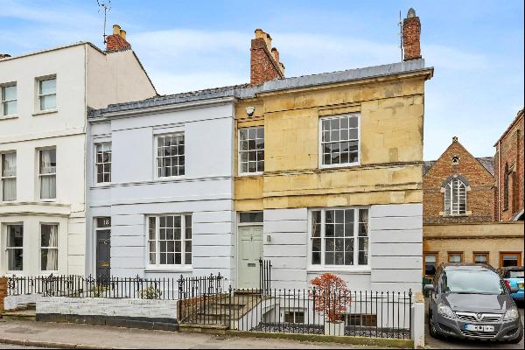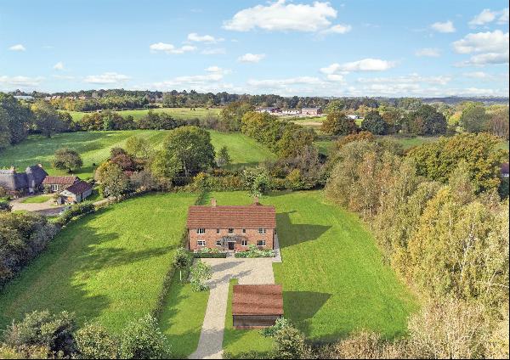Sorry, this property is no longer available
- For Sale
- GBP 3,135,793 (Off Market)
- Build Size: 12,007 ft2
- Property Type: Single Family Home
- Bedroom: 7
Location
Redlynch House is a fine period house set within its own private parkland grounds of approximately 19.6 acres. The house has a wonderful history and intriguing ownership dating back to the early 19th century when it was purported to have been built by John Bailey, albeit the exact date is not known. It was acquired at some point before 1833 by Rev. William Nelson, 1st Earl Nelson and the elder brother of Admiral Horatio Nelson of nearby Trafalgar Park, for his son-in-law Samuel Hood, 2nd Baron Bridport. Ownership of the house changed hands in 1843 and throughout the late 1800s and the first half of the 20th century, was owned by a succession of successful local gentlemen and retired members of the military. The property was also allegedly the New Forest hunting lodge of the Monckton/Ilchester family at Abbotsbury in Dorset.The current owners bought the estate in 1968.
It is in an outstanding rural location, on the edge of both The New Forest National Park � before the cattle grids were installed at Hale, ponies of the New Forest were often found wandering the streets of Redlynch and indeed found at the gates to the house. Cranborne Chase lies to the west and Stonehenge is within easy reach.
The property is 8.7 miles to the south of the historic Cathedral City of Salisbury and 2 miles from the village of Downton, which has excellent local amenities including a church, chemist, supermarket and butcher. There is an excellent local shop at the Woodfalls Post Office (0.6 mile).
Salisbury provides a comprehensive range of shopping, dining and cultural amenities and has a direct train service to London Waterloo (from 88 minutes).The A303 and M27 provide good road access to London, Southampton and the wider south of England. Southampton Airport (18 miles) and Farnborough Airport (57 miles) both have private aircraft facilities. Redlynch House also has safe helicopter landing areas within its parkland.
The area is renowned for its first class schooling. Around Salisbury these include: Chafyn Grove, Godolphin and Bishop Wordsworth. Further afield there are Farleigh, Port Regis, Sandroyd, Bryanston, Sherborne, Winchester and Marlborough.
The area is very popular for the country sports enthusiast with fishing on the River Avon and its tributaries, good shoots and an abundance of walking and particularly riding across the New Forest and over the network of footpaths and bridleways in the area. Standlynch Downs provide further access to the excellent riding out.
Description
The main house is characterised by a series of elegantly proportioned reception rooms with high ceilings and many original period features. Now in need of complete refurbishment, Redlynch House offers a buyer a superb opportunity to create an enviable family house suitable for the 21st century. The house extends to over 12,000 sq ft in total including extensive attic and basement floors. The principal accommodation is currently all on the ground and first floors.
The drawing room is some 48ft in length with two large bow windows in the regency style and is approached from a large entrance hall which is also used as an entertaining space. There is an elegant dining room with large fireplace and sash window overlooking the rose garden and lawns beyond. A discreet doorway links through to the butler�s pantry and kitchen. The sitting room has a lovely balcony overlooking a secluded walled garden.
Along with a large study, the current kitchen, pantry and utility rooms are located in a mid-20th century extension. Subject to planning permission, it may be possible to create a large family kitchen to complement the excellent entertaining space of this substantial unlisted house.
A wide and shallow rising staircase leads to the first floor where there are seven bedrooms, five bathrooms, a cloakroom and a laundry room. Four of the bedrooms have en suite bathrooms. A top floor attic has a series of good rooms suitable as storage or further bedrooms if needed. The large basement features a range of store rooms and cellars.
Standing at the gates to this small ring-fenced estate is a pretty Grade II listed lodge cottage, built in the Gothic style. The Lodge provides a kitchen, bathroom, sitting room, dining room and two bedrooms with a further room. It is self-contained, has a private garden with parking and is presently occupied by former members of staff at the house. They intend to vacate the property within 6 months of completion on a sale.
The front drive passes two semi-detached estate cottages known as 1&2 Park Row, each providing three bedrooms, a kitchen, living room, bathroom and utility area. They have a small area of private garden each and are presently let out on Assured Shorthold Tenancies providing income towards the running of the estate.
Complementing the main house and cottages are a range of traditional estate outbuildings. These are largely in a dilapidated condition and require reconstruction in part. Behind the house is a courtyard with a range of traditional brick and stone buildings. They comprise a pretty stable block with clock tower, 3 stalls, tack room and hayloft above. Opposite this lies the former stable cottage, now requiring complete re-building.
The garage block provides garaging for 5 cars with an old bothy behind. In 2000, conditional planning permission (now lapsed) was granted for �Conversion of coach house to form a separate unit of accommodation including internal and external alterations and extensions�.
There are various other outbuildings and stores around the property providing machinery and garden stores.
The property has the feel of a mini-estate and is completely ring-fenced with a belt of mature trees running around almost the entire boundary. The private drive passes the lodge cottage and forks, with one part sweeping round past the open parkland to the formal front of the main house, with the other leading to the rear courtyard.
The mature gardens and parkland are a particular feature of this property. There is a walled garden, formerly a very productive kitchen garden, as well as a smaller secondary walled garden. The now-disused swimming pool lies to the south of the house. Undulating lawns slope down away from the house to the treeline at the bottom of the grounds. There are numerous woodland walks around the property with the open parkland ideal for grazing of livestock or horses. In total the property extends to about 19.6 acres.
Redlynch House is a fine period house set within its own private parkland grounds of approximately 19.6 acres. The house has a wonderful history and intriguing ownership dating back to the early 19th century when it was purported to have been built by John Bailey, albeit the exact date is not known. It was acquired at some point before 1833 by Rev. William Nelson, 1st Earl Nelson and the elder brother of Admiral Horatio Nelson of nearby Trafalgar Park, for his son-in-law Samuel Hood, 2nd Baron Bridport. Ownership of the house changed hands in 1843 and throughout the late 1800s and the first half of the 20th century, was owned by a succession of successful local gentlemen and retired members of the military. The property was also allegedly the New Forest hunting lodge of the Monckton/Ilchester family at Abbotsbury in Dorset.The current owners bought the estate in 1968.
It is in an outstanding rural location, on the edge of both The New Forest National Park � before the cattle grids were installed at Hale, ponies of the New Forest were often found wandering the streets of Redlynch and indeed found at the gates to the house. Cranborne Chase lies to the west and Stonehenge is within easy reach.
The property is 8.7 miles to the south of the historic Cathedral City of Salisbury and 2 miles from the village of Downton, which has excellent local amenities including a church, chemist, supermarket and butcher. There is an excellent local shop at the Woodfalls Post Office (0.6 mile).
Salisbury provides a comprehensive range of shopping, dining and cultural amenities and has a direct train service to London Waterloo (from 88 minutes).The A303 and M27 provide good road access to London, Southampton and the wider south of England. Southampton Airport (18 miles) and Farnborough Airport (57 miles) both have private aircraft facilities. Redlynch House also has safe helicopter landing areas within its parkland.
The area is renowned for its first class schooling. Around Salisbury these include: Chafyn Grove, Godolphin and Bishop Wordsworth. Further afield there are Farleigh, Port Regis, Sandroyd, Bryanston, Sherborne, Winchester and Marlborough.
The area is very popular for the country sports enthusiast with fishing on the River Avon and its tributaries, good shoots and an abundance of walking and particularly riding across the New Forest and over the network of footpaths and bridleways in the area. Standlynch Downs provide further access to the excellent riding out.
Description
The main house is characterised by a series of elegantly proportioned reception rooms with high ceilings and many original period features. Now in need of complete refurbishment, Redlynch House offers a buyer a superb opportunity to create an enviable family house suitable for the 21st century. The house extends to over 12,000 sq ft in total including extensive attic and basement floors. The principal accommodation is currently all on the ground and first floors.
The drawing room is some 48ft in length with two large bow windows in the regency style and is approached from a large entrance hall which is also used as an entertaining space. There is an elegant dining room with large fireplace and sash window overlooking the rose garden and lawns beyond. A discreet doorway links through to the butler�s pantry and kitchen. The sitting room has a lovely balcony overlooking a secluded walled garden.
Along with a large study, the current kitchen, pantry and utility rooms are located in a mid-20th century extension. Subject to planning permission, it may be possible to create a large family kitchen to complement the excellent entertaining space of this substantial unlisted house.
A wide and shallow rising staircase leads to the first floor where there are seven bedrooms, five bathrooms, a cloakroom and a laundry room. Four of the bedrooms have en suite bathrooms. A top floor attic has a series of good rooms suitable as storage or further bedrooms if needed. The large basement features a range of store rooms and cellars.
Standing at the gates to this small ring-fenced estate is a pretty Grade II listed lodge cottage, built in the Gothic style. The Lodge provides a kitchen, bathroom, sitting room, dining room and two bedrooms with a further room. It is self-contained, has a private garden with parking and is presently occupied by former members of staff at the house. They intend to vacate the property within 6 months of completion on a sale.
The front drive passes two semi-detached estate cottages known as 1&2 Park Row, each providing three bedrooms, a kitchen, living room, bathroom and utility area. They have a small area of private garden each and are presently let out on Assured Shorthold Tenancies providing income towards the running of the estate.
Complementing the main house and cottages are a range of traditional estate outbuildings. These are largely in a dilapidated condition and require reconstruction in part. Behind the house is a courtyard with a range of traditional brick and stone buildings. They comprise a pretty stable block with clock tower, 3 stalls, tack room and hayloft above. Opposite this lies the former stable cottage, now requiring complete re-building.
The garage block provides garaging for 5 cars with an old bothy behind. In 2000, conditional planning permission (now lapsed) was granted for �Conversion of coach house to form a separate unit of accommodation including internal and external alterations and extensions�.
There are various other outbuildings and stores around the property providing machinery and garden stores.
The property has the feel of a mini-estate and is completely ring-fenced with a belt of mature trees running around almost the entire boundary. The private drive passes the lodge cottage and forks, with one part sweeping round past the open parkland to the formal front of the main house, with the other leading to the rear courtyard.
The mature gardens and parkland are a particular feature of this property. There is a walled garden, formerly a very productive kitchen garden, as well as a smaller secondary walled garden. The now-disused swimming pool lies to the south of the house. Undulating lawns slope down away from the house to the treeline at the bottom of the grounds. There are numerous woodland walks around the property with the open parkland ideal for grazing of livestock or horses. In total the property extends to about 19.6 acres.


