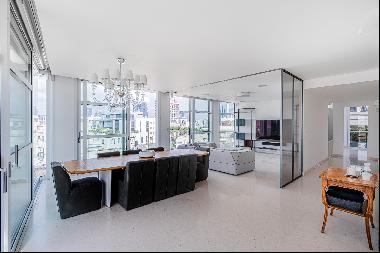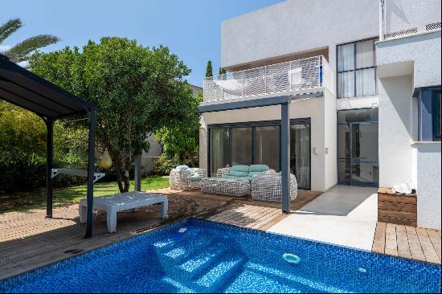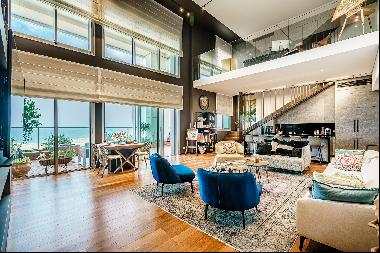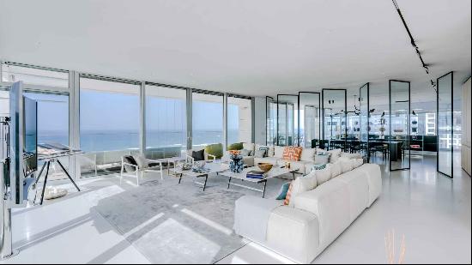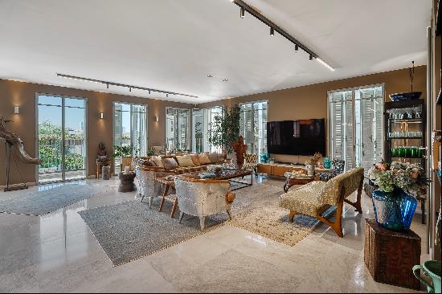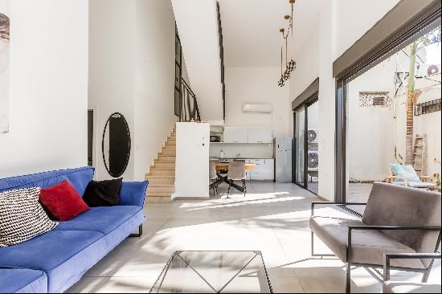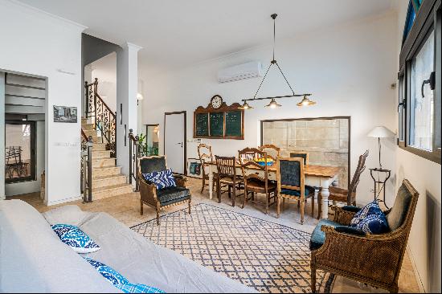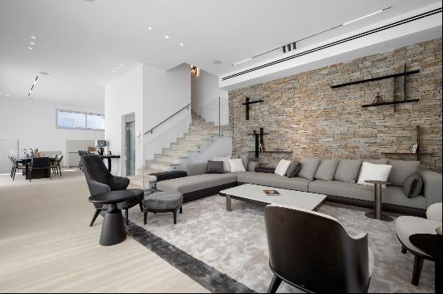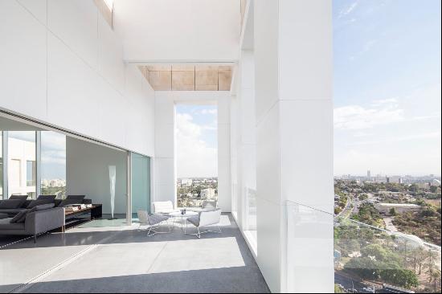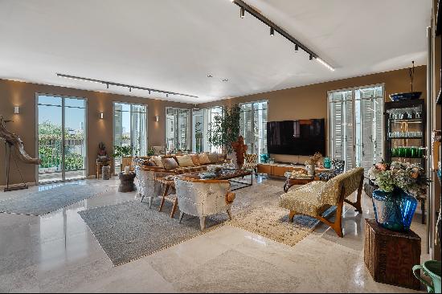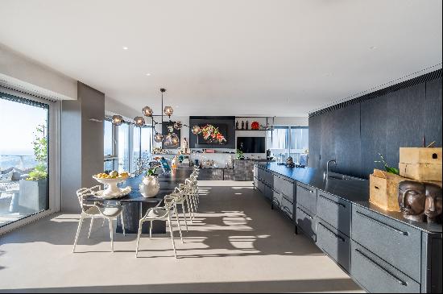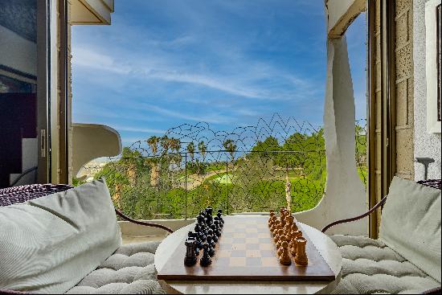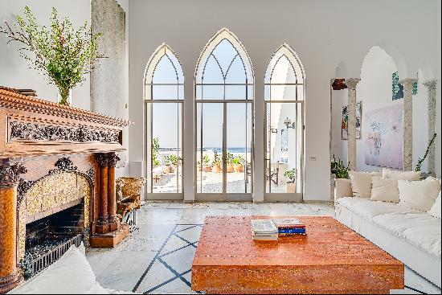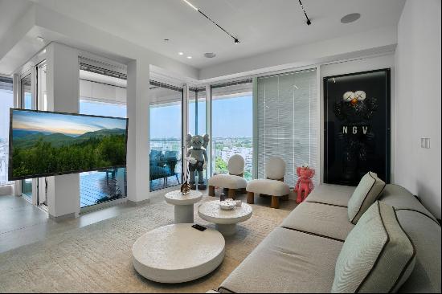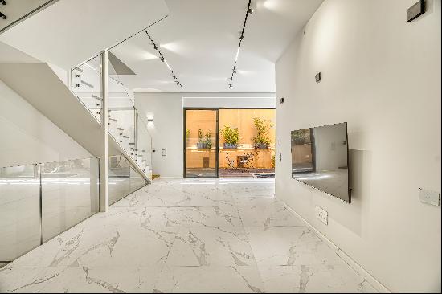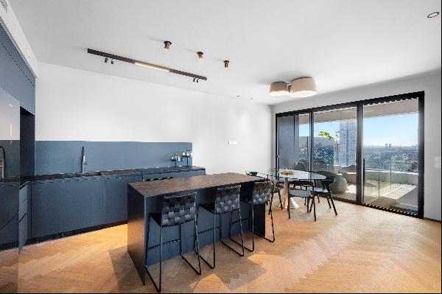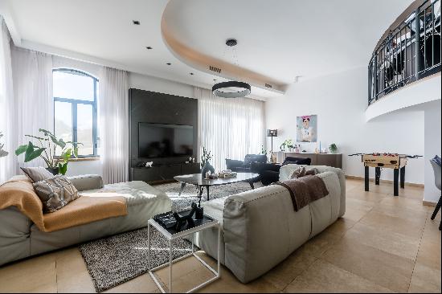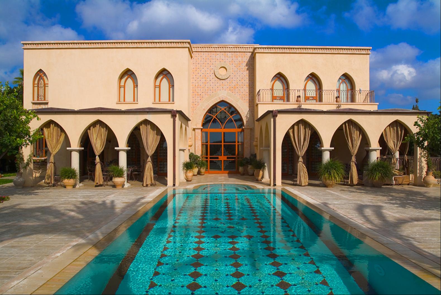
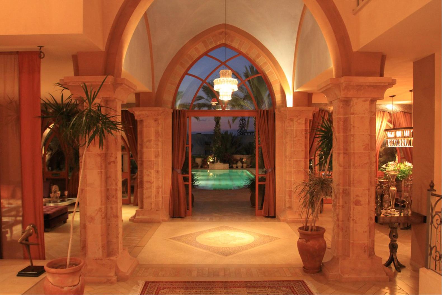
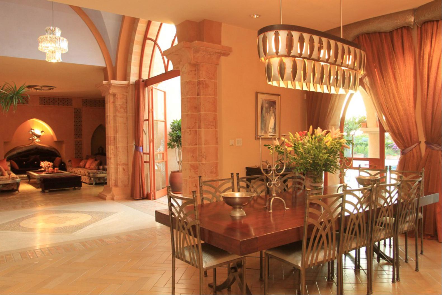
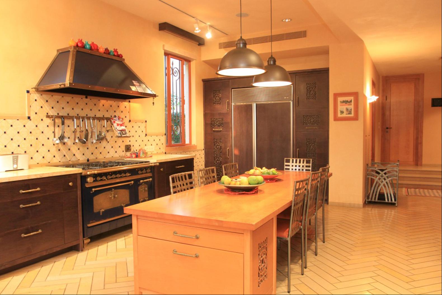
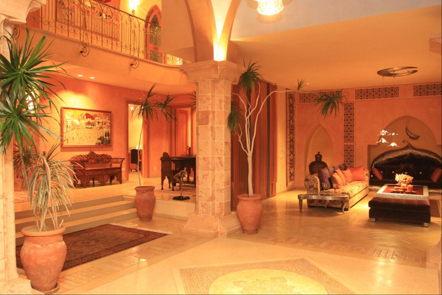
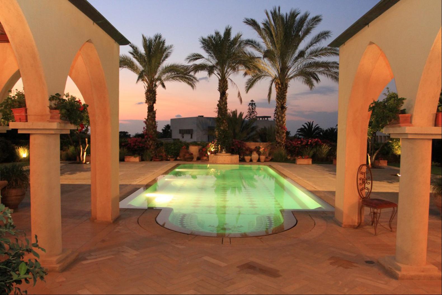
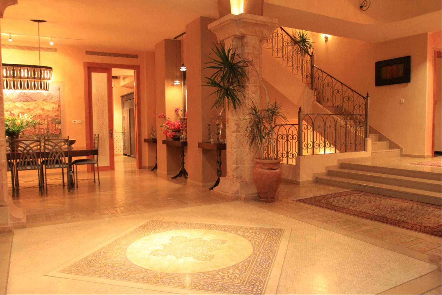
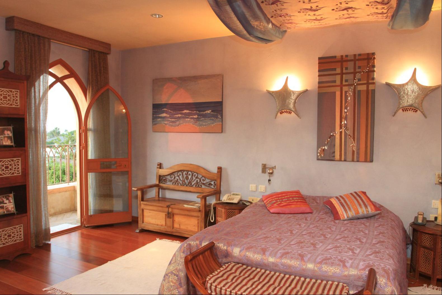
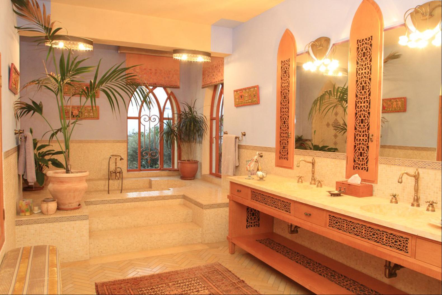
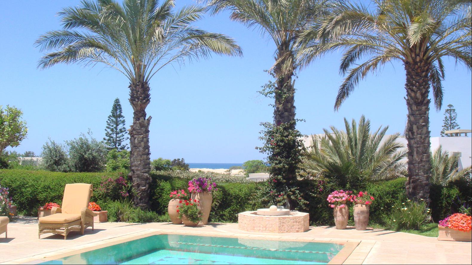
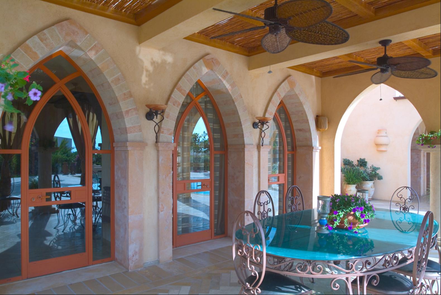
- For Sale
- ILS 27,000,000
- Build Size: 8,234 ft2
- Land Size: 13,444 ft2
- Property Type: Single Family Home
- Property Style: Villa
- Bedroom: 6
- Bathroom: 6
- Half Bathroom: 1
Located in one of the most sought after areas in Caesarea this enchanting Moroccan Style villa boasts three main floors, finished basement, one middle floor and a top floor with an open terrace facing the sea.
Being meticulously planned it features an open space floor plan with a vast living room, designer kitchen, dining area, lounge, TV room, office and six en-suite bedrooms. There is an outdoor pool surrounded by a lavish, cultivated green garden with the sunbeds on a limestone terrace – perfect entertainment area for the whole family.
The basement may use as a separate guest unit with a private entrance. Currently it's an art studio with a security room, kitchenette, store room and an access to an English garden.
The top floor includes a master bedroom with a spacious bathroom, sauna, closet and a balcony. There are two additional bedrooms with the terraces, facing the Mediterranean seaside.
Technical Specifications:
Alarm system Three car garage 8,5 ton chiller inverter Extra 10 ton chiller a/c system Three roof water geysers Smart lighting system Floor heating
Being meticulously planned it features an open space floor plan with a vast living room, designer kitchen, dining area, lounge, TV room, office and six en-suite bedrooms. There is an outdoor pool surrounded by a lavish, cultivated green garden with the sunbeds on a limestone terrace – perfect entertainment area for the whole family.
The basement may use as a separate guest unit with a private entrance. Currently it's an art studio with a security room, kitchenette, store room and an access to an English garden.
The top floor includes a master bedroom with a spacious bathroom, sauna, closet and a balcony. There are two additional bedrooms with the terraces, facing the Mediterranean seaside.
Technical Specifications:
Alarm system Three car garage 8,5 ton chiller inverter Extra 10 ton chiller a/c system Three roof water geysers Smart lighting system Floor heating



