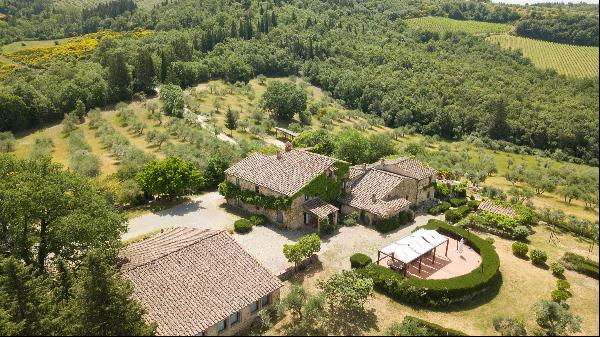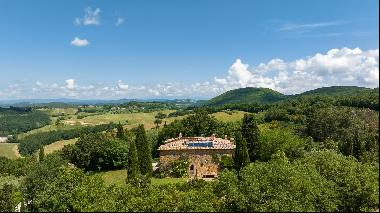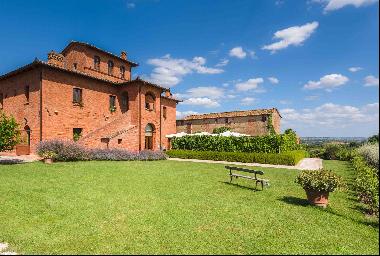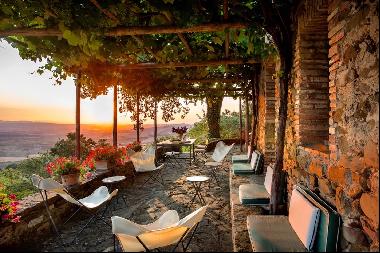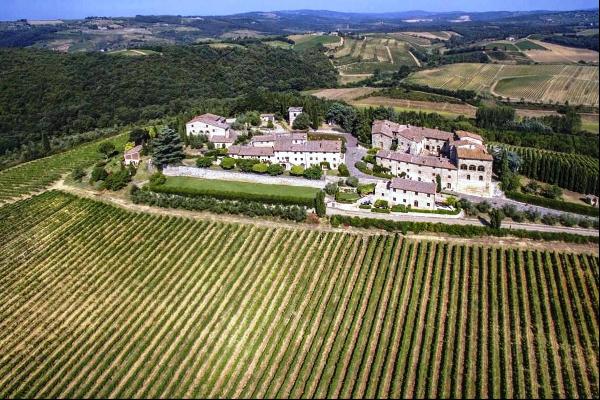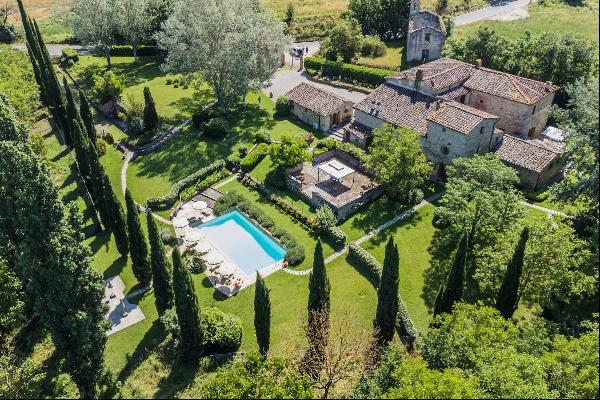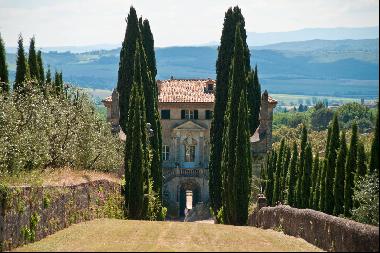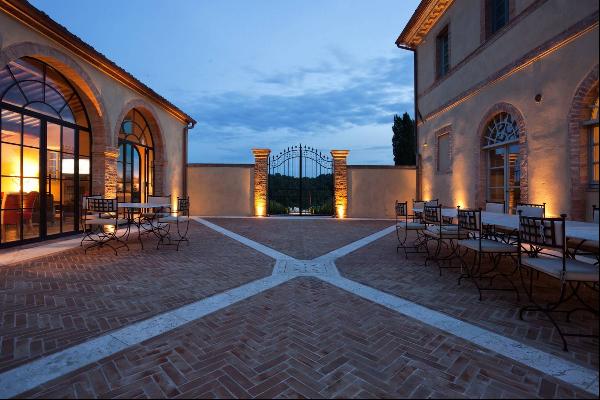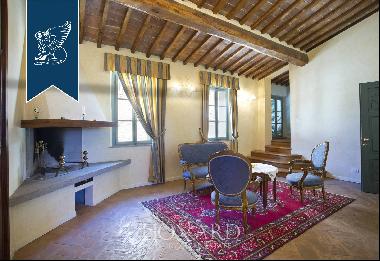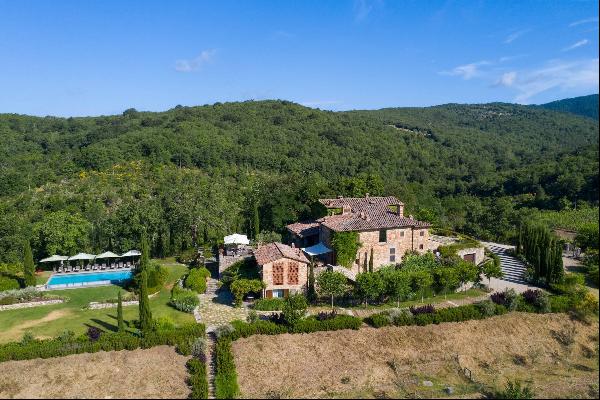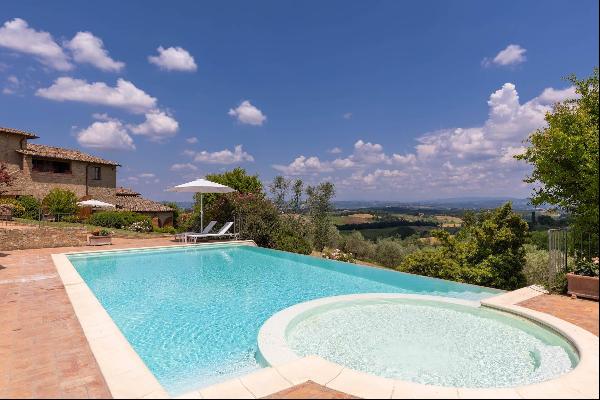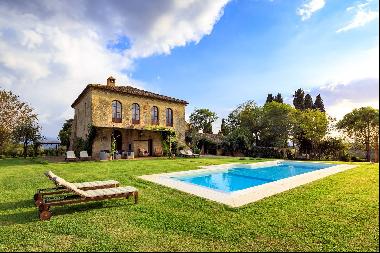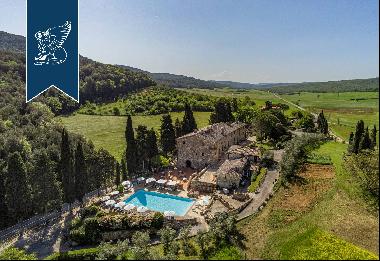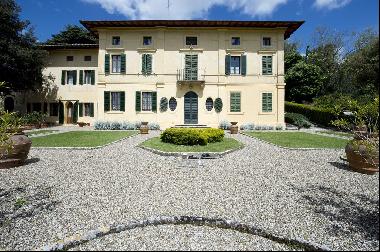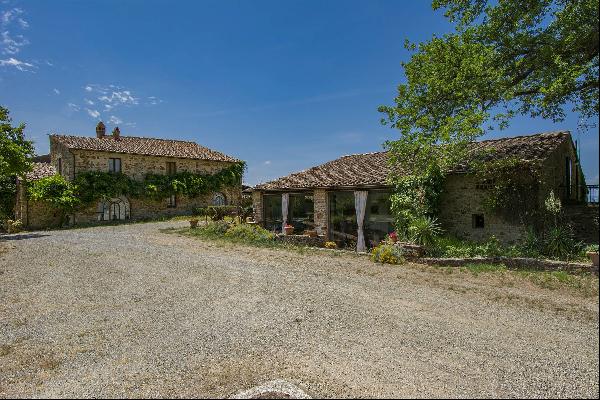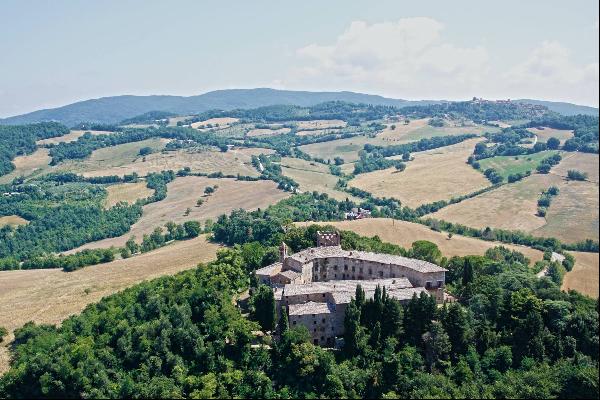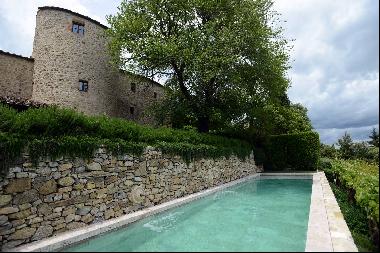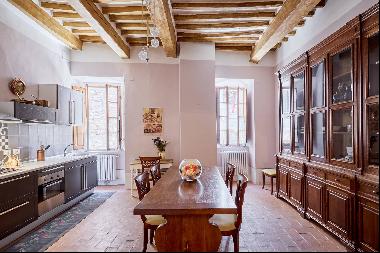Sorry, this property is no longer available
- For Sale
- GBP 2,059,806 (Off Market)
- Build Size: 31,107 ft2
- Property Type: Single Family Home
- Bedroom: 50
- Bathroom: 30
Borgo Tolomei is located about 20 minutes from the city of Siena and about an hour from Florence, on a hilly position, surrounded by the oak-forests of the Montagnola Senese. We are right in the heart of Tuscany, 37km from San Gimignano and 52 from Montalcino, about one hour from Pienza (64km) and Montepulciano (73km).
The nearest airports are Florence (93km) and Pisa (107km), respectively reachable in one hour and twenty minutes and two hours by car.
The farm is a true ecological paradise, surrounded by nature and at the same time close to the main historical centers of Tuscany.
DESCRIPTION OF THE BUILDINGS
Probably built between the 15th and the 16th century as a watch tower, the manorial villa (892 sqm – 9,598 sqft) is laid over three floors organized as follows:
- Ground floor: internal courtyard, old kitchen, vaulted hall, cellar and storage rooms;
- Mezzanine floor: central hall with fireplace and frescoed rooms laid all around the central living room;
- First floor: living room with 19th-century frescoes, library, several sitting rooms and bedrooms for a total of ten rooms;
- Second floor: panoramic bedrooms and lofts (not always usable).
Right in front of the villa, the barn (527 sqm – 5,670 sqft) is laid over two floors:
- Ground floor: wine cellar and warehouse;
- First floor: independent apartment and storage rooms.
Next to the barn the carpenter’s house (187 sqm – 2,012 sqft) is currently used as a warehouse.
The farmer’s house (478 sqm – 5,143 sqft) is laid over two floors:
- Ground floor: storage rooms and warehouse;
- First floor: independent apartment.
The casalino (148 sqm – 1,592 sqft) is laid over to floors organized as follows:
- Ground floor: storage rooms and warehouses;
- First floor: apartment with independent access from outdoor staircase.
The monastery (370 sqm – 3,981 sqft), formerly inhabited by nuns, is made up of two main wings connected by a central building.
- Ground floor: small warehouse and multipurpose rooms;
- First floor: guest apartment, accessed via an external staircase.
The house of the light (54 sqm – 581 sqft) was once a technical building to supply electricity to the other buildings but has been converted into a convenient guesthouse.
A cozy manorial chapel (80 sqm – 861 sqft) is located right at the center of the garden in the property.
The property is then completed by a warehouse (82 sqm – 882 sqft) and two stables (totaling 72 sqm – 775 sqft).
HISTORY, STATE AND FINISHES
The historical documents talk about the existence of the main building in the estate around 1039 CE, when it was listed a military tower defending the Sienese countryside. The structure was transformed into a villa during the 16th century.
Converted by the current owners just a few years ago into a prestigious private mansion, the estate has been recently restored and refurbished, while remaining intact in the original structure.
The materials are original, as well as the layout of the interior, which has undertaken a consolidation work.
EXTERIORS
The property is surrounded by 258.0 hectares of land (637.5 acres). Most of the estate is covered by coppice woodland (195.5 ha) and chestnut grove (26.8 ha). The remaining surfaces are covered by arable and grazing land (35.3 ha) which could be potentially used to replant vineyards and olive trees in the property (roughly 5.0 hectares in the past, no longer there).
The nearest airports are Florence (93km) and Pisa (107km), respectively reachable in one hour and twenty minutes and two hours by car.
The farm is a true ecological paradise, surrounded by nature and at the same time close to the main historical centers of Tuscany.
DESCRIPTION OF THE BUILDINGS
Probably built between the 15th and the 16th century as a watch tower, the manorial villa (892 sqm – 9,598 sqft) is laid over three floors organized as follows:
- Ground floor: internal courtyard, old kitchen, vaulted hall, cellar and storage rooms;
- Mezzanine floor: central hall with fireplace and frescoed rooms laid all around the central living room;
- First floor: living room with 19th-century frescoes, library, several sitting rooms and bedrooms for a total of ten rooms;
- Second floor: panoramic bedrooms and lofts (not always usable).
Right in front of the villa, the barn (527 sqm – 5,670 sqft) is laid over two floors:
- Ground floor: wine cellar and warehouse;
- First floor: independent apartment and storage rooms.
Next to the barn the carpenter’s house (187 sqm – 2,012 sqft) is currently used as a warehouse.
The farmer’s house (478 sqm – 5,143 sqft) is laid over two floors:
- Ground floor: storage rooms and warehouse;
- First floor: independent apartment.
The casalino (148 sqm – 1,592 sqft) is laid over to floors organized as follows:
- Ground floor: storage rooms and warehouses;
- First floor: apartment with independent access from outdoor staircase.
The monastery (370 sqm – 3,981 sqft), formerly inhabited by nuns, is made up of two main wings connected by a central building.
- Ground floor: small warehouse and multipurpose rooms;
- First floor: guest apartment, accessed via an external staircase.
The house of the light (54 sqm – 581 sqft) was once a technical building to supply electricity to the other buildings but has been converted into a convenient guesthouse.
A cozy manorial chapel (80 sqm – 861 sqft) is located right at the center of the garden in the property.
The property is then completed by a warehouse (82 sqm – 882 sqft) and two stables (totaling 72 sqm – 775 sqft).
HISTORY, STATE AND FINISHES
The historical documents talk about the existence of the main building in the estate around 1039 CE, when it was listed a military tower defending the Sienese countryside. The structure was transformed into a villa during the 16th century.
Converted by the current owners just a few years ago into a prestigious private mansion, the estate has been recently restored and refurbished, while remaining intact in the original structure.
The materials are original, as well as the layout of the interior, which has undertaken a consolidation work.
EXTERIORS
The property is surrounded by 258.0 hectares of land (637.5 acres). Most of the estate is covered by coppice woodland (195.5 ha) and chestnut grove (26.8 ha). The remaining surfaces are covered by arable and grazing land (35.3 ha) which could be potentially used to replant vineyards and olive trees in the property (roughly 5.0 hectares in the past, no longer there).


