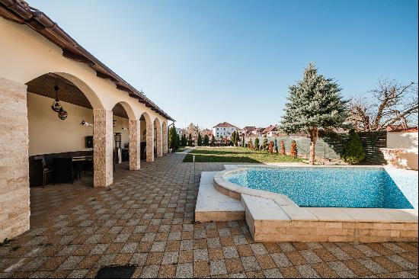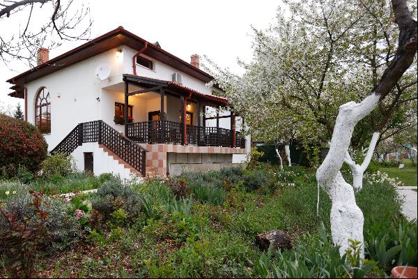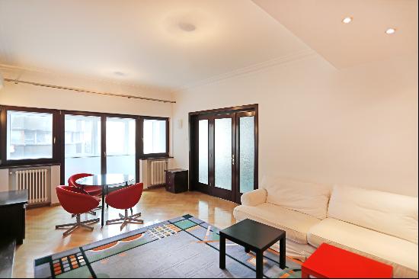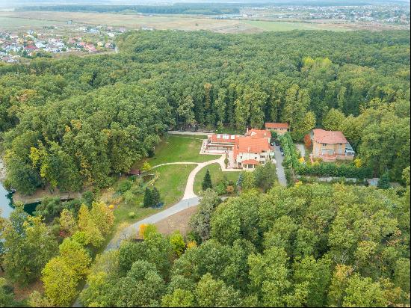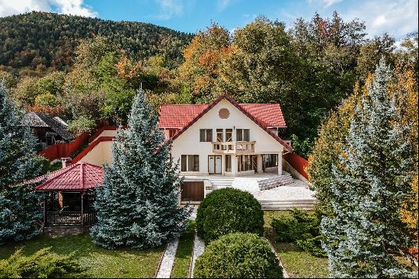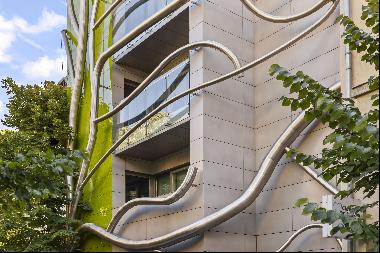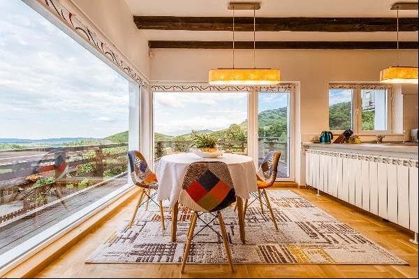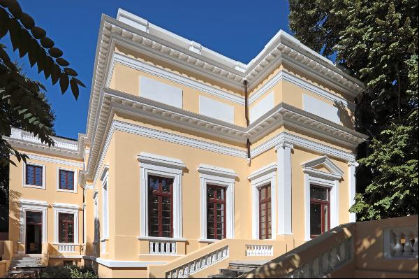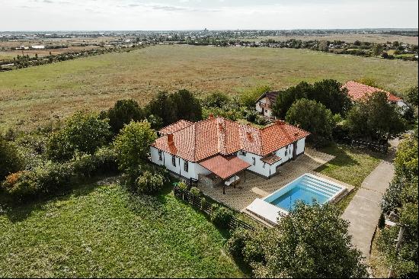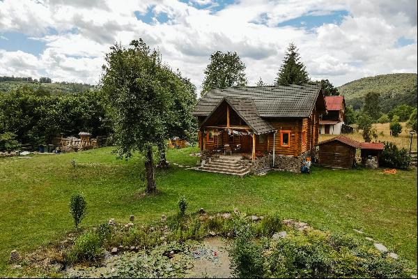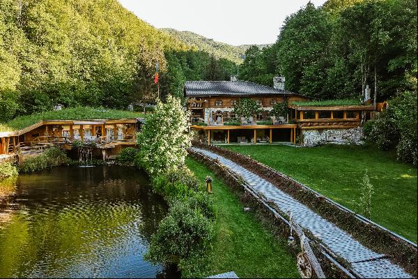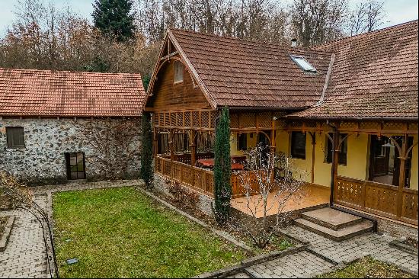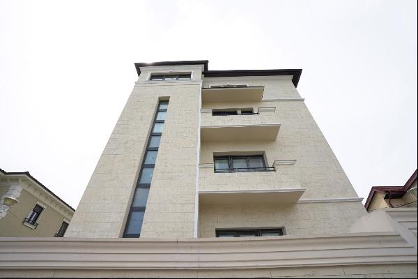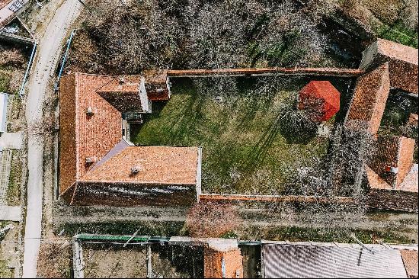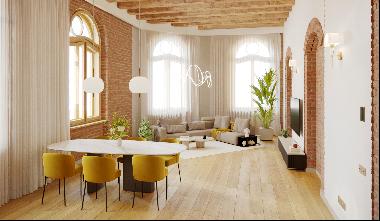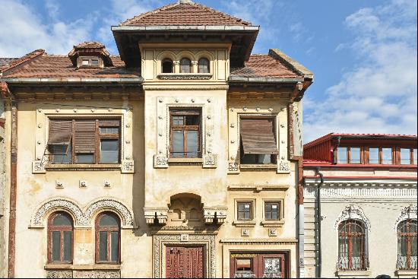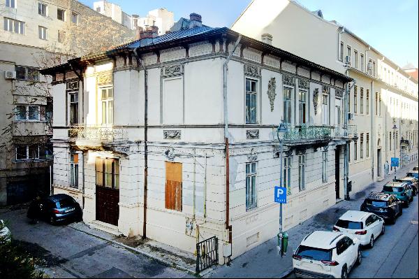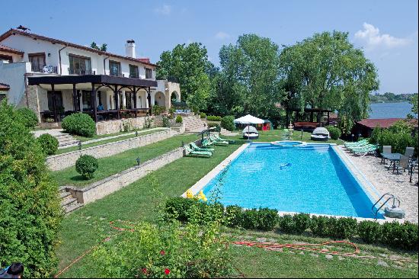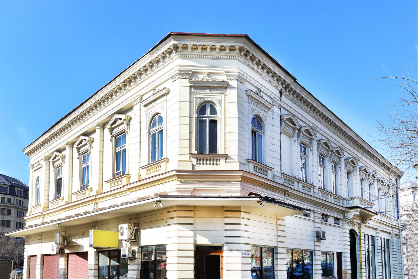
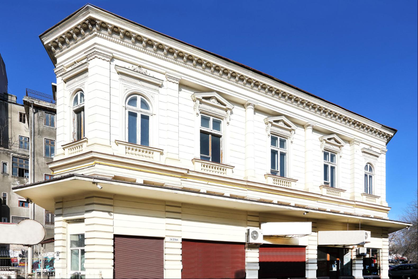
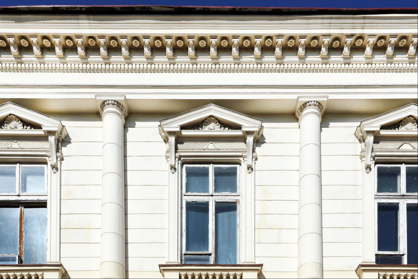
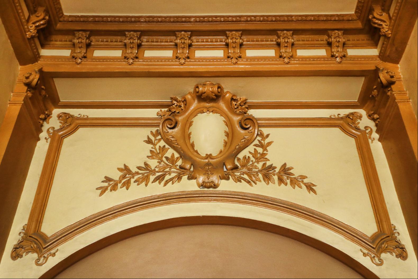
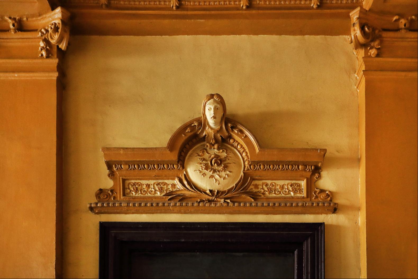
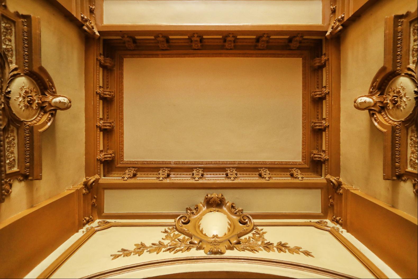
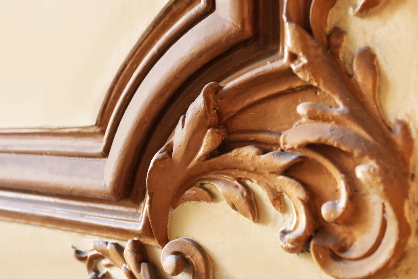
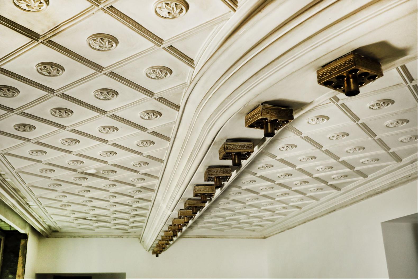
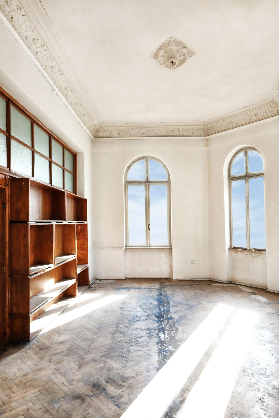
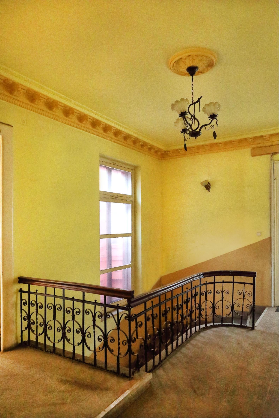
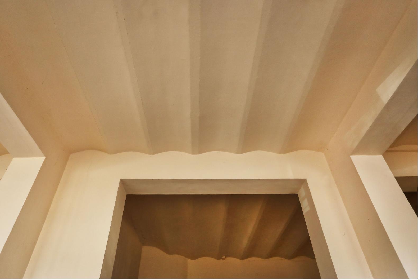
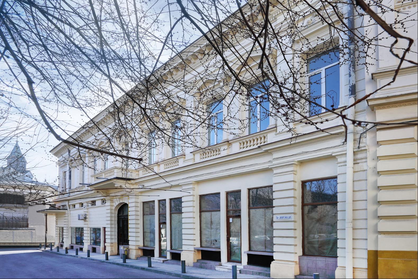
- For Sale
- EUR 3,600,000
- Build Size: 26,027 ft2
- Land Size: 9,278 ft2
- Property Type: Other Residential
- Property Style: Historical
- Bedroom: 40
- Bathroom: 20
- Half Bathroom: 4
Created in eclectic fashion with strong neoclassical features, this house was built during the late 19th century, with a commercial destination, according to the nature of the area. The particular style of buildings with dual use – commercial premises on the ground floor and residence upstairs – was brought by Jews, once they settled in Lipscani, the commercial neighbourhood of Bucharest.
The building is distinguished by its neoclassical elements: cornice, pillars, triangular frontons and window frames.
Before its nationalisation in the communist regime, the property belonged to Nicolae Dinischiotu, vice-minister of National Economy during the reign of King Michael I, the last King of Romania.
The building has 3 sides with commercial premises on the ground floor: one on I.C. Brătianu boulevard, the other on Sfânta Vineri street and the third one on Elias Jacques street. The latter bears the name of one of the richest Romanians: the industrialist, banker and landlord Jacques Manachem Elias was born in 1844 in Bucharest, in a Jewish family. A great philanthropist, he bequeathed his whole fortune to the Romanian Academy. He was adviser to King Carol I of Romania.
The building has 60 rooms, a courtyard of 60 sqm and a 175 sqm land on the side of I.C. Brătianu boulevard. The property belongs to the architectural assembly „Elias Jacques Street”, listed in the National Register of Historic Monuments 2010, Bucharest.
Between 1990-1992, the house was consolidated and renovated, preserving the original architecture.
The generous surface and the downtown location create a real potential for any commercial or touristic business.
Sources: adevarul.ro "Merg in Cartierul Evreiesc", Florin Leonard Slovineanu
Photo: Gabriel Ghizdavu
The building is distinguished by its neoclassical elements: cornice, pillars, triangular frontons and window frames.
Before its nationalisation in the communist regime, the property belonged to Nicolae Dinischiotu, vice-minister of National Economy during the reign of King Michael I, the last King of Romania.
The building has 3 sides with commercial premises on the ground floor: one on I.C. Brătianu boulevard, the other on Sfânta Vineri street and the third one on Elias Jacques street. The latter bears the name of one of the richest Romanians: the industrialist, banker and landlord Jacques Manachem Elias was born in 1844 in Bucharest, in a Jewish family. A great philanthropist, he bequeathed his whole fortune to the Romanian Academy. He was adviser to King Carol I of Romania.
The building has 60 rooms, a courtyard of 60 sqm and a 175 sqm land on the side of I.C. Brătianu boulevard. The property belongs to the architectural assembly „Elias Jacques Street”, listed in the National Register of Historic Monuments 2010, Bucharest.
Between 1990-1992, the house was consolidated and renovated, preserving the original architecture.
The generous surface and the downtown location create a real potential for any commercial or touristic business.
Sources: adevarul.ro "Merg in Cartierul Evreiesc", Florin Leonard Slovineanu
Photo: Gabriel Ghizdavu


