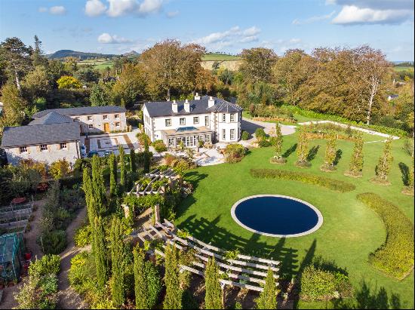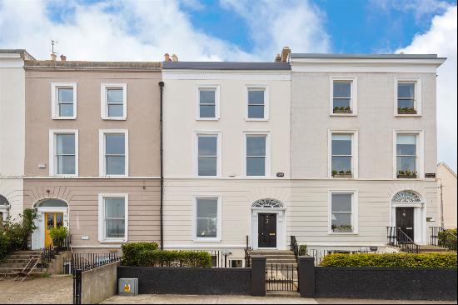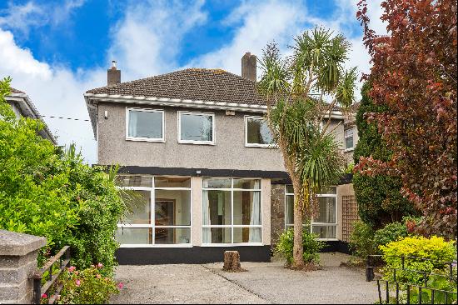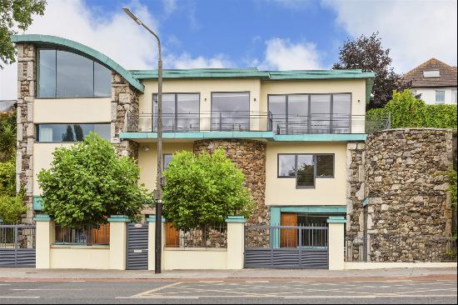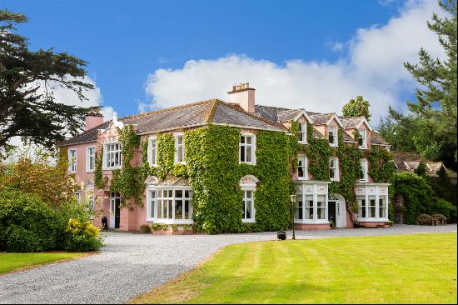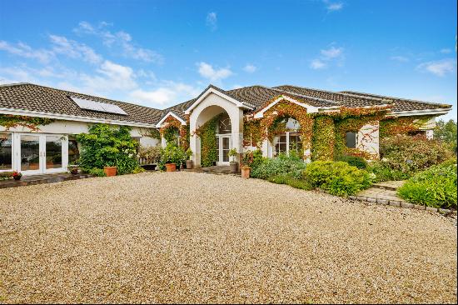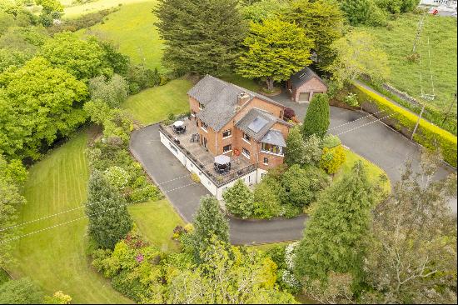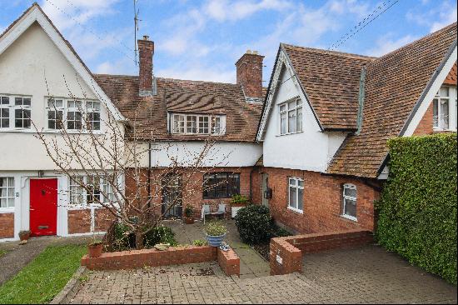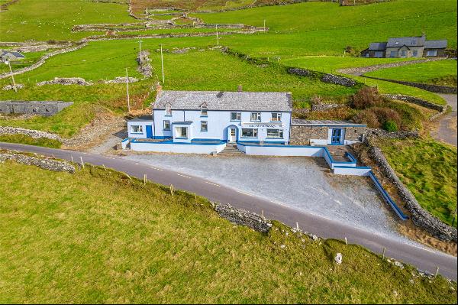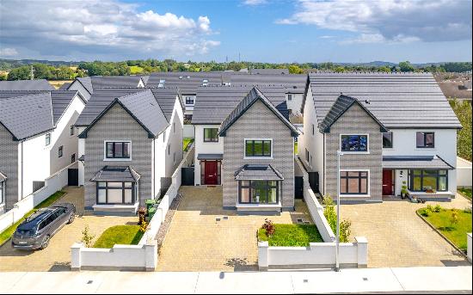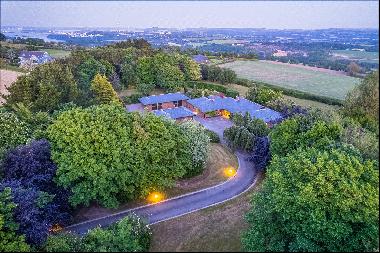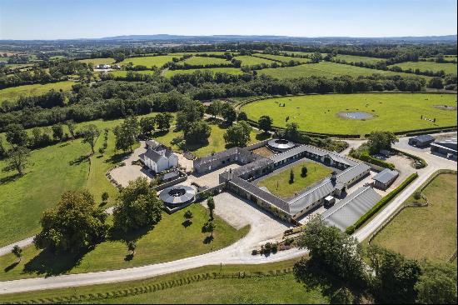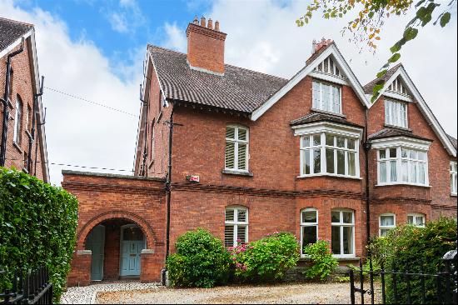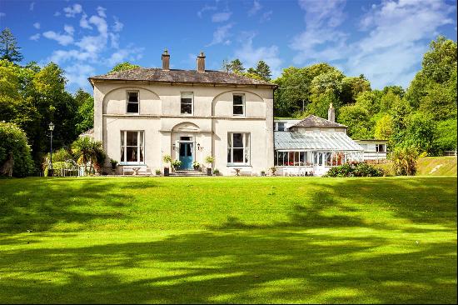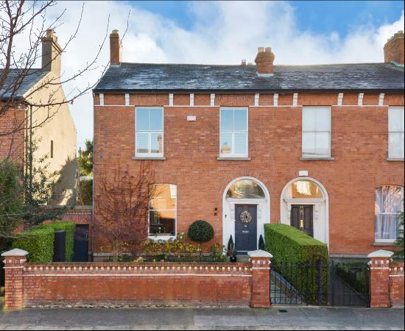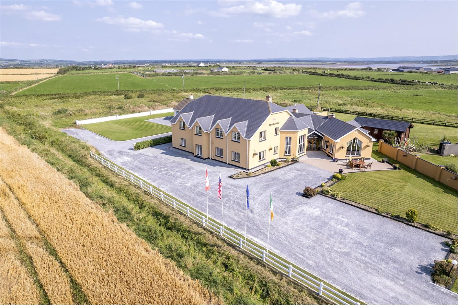
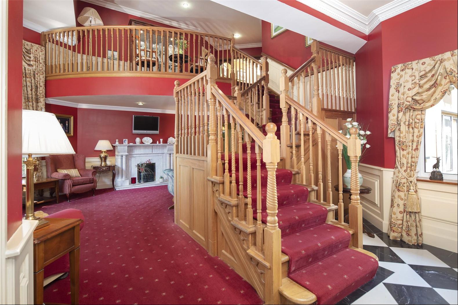
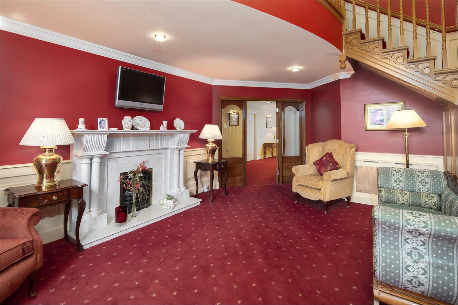
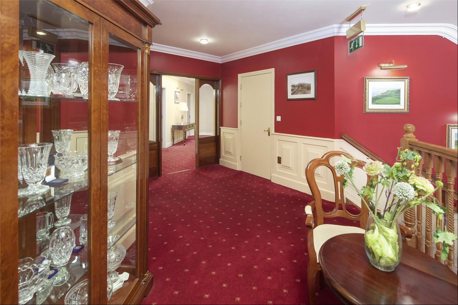
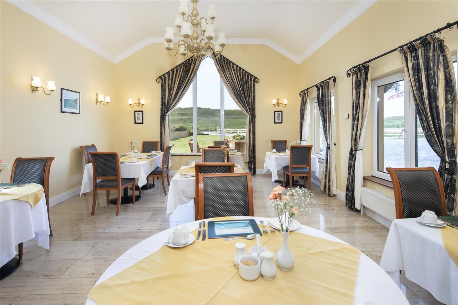
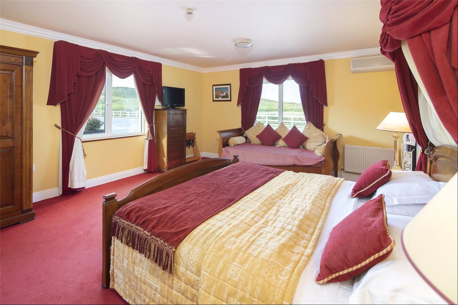
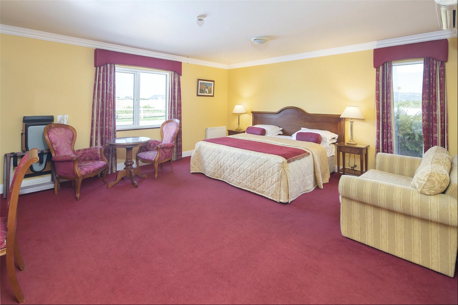
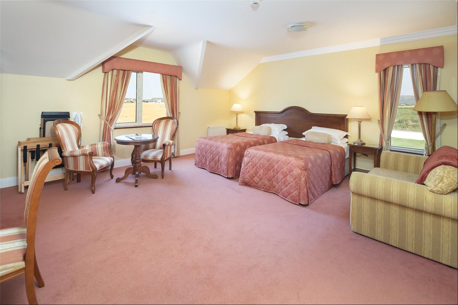
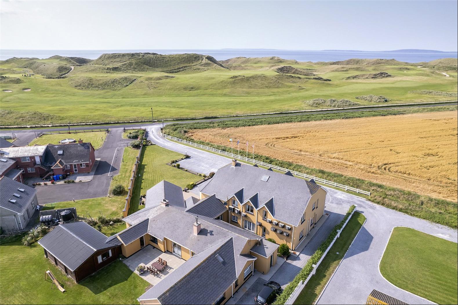
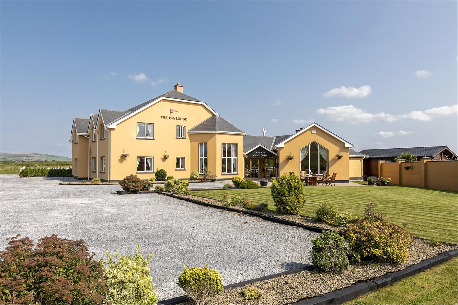
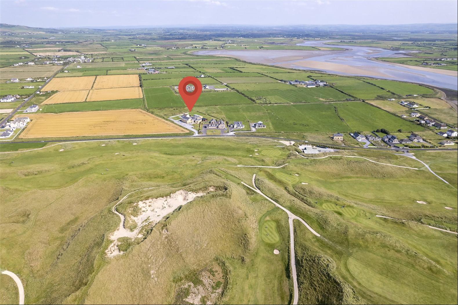
- For Sale
- Guided Price: EUR 1,250,000
- Build Size: 7,233 ft2
- Property Type: Single Family Home
- Bedroom: 14
Description
a successful 14 bedroom guesthouse on a private and expansive site with sandy beaches and Ballybunion Golf Club at its doorstep. Cashen course is primed to be a champion course by the year 2025 and is being exclusively designed by golfing legend Tom Watson. This collaboration is set to make Ballybunion one of the top golfing destinations in Ireland.
The property is accessed via a recessed entrance with a gravelled driveway leading to a large parking area with sufficient space for approx. 17 cars.
The primary entrance is buffered by a large entrance porch that opens into a luxurious and cavernous reception foyer with double height ceilings. This reception is an opulent space which provides for a superb solid oak staircase only matched in quality by the stunning marble fireplace in the heart of the room.
The ground floor of the northern wing of the guesthouse boasts 5 large guestrooms, finished to the highest standard. Each guest bedroom is generous in size, possesses en-suite bathrooms and displays the finest of craftsmanship throughout.
Returning to the reception room, a hallway brings you to the south wing of the property. Here you will find the remaining four double en-suite bedrooms on the ground floor, a cosy guest lounge and the breath-taking dining room.
The dining room is on your right-hand side at the beginning of the hall in the south wing of the property. This is an impressive space with a double height ceiling and a large picture window at the gable end which looks directly onto Ballybunion's famous golf links. The kitchen is conveniently connected to the dining room and guest lounge which provides ease of access throughout. The said guest lounge is a bright and airy room which possess direct access to an outdoor patio area with majestic views of the Tralee mountains and the Cashen River.
An office, storage room and wheelchair accessible bathroom encompass the remainder of the guesthouse on the ground floor.
The staff quarters can be accessed internally from the kitchen in addition to having independent and external access also. This is a timber structure with a living room, two double bedrooms, three walk in style wardrobes and a shower room.
On return to the reception room and up the oak staircase, you will come to a large lavish landing. From here the remaining five guestrooms can be found in addition to a shelved storage room. All rooms upstairs are generously proportioned and en-suite. The front facing rooms have breath taking views of Ballybunion Golf Course and town. The rear rooms overlook pockets of unspoiled Kerry countryside.
Externally, this property is superbly laid out. Level lawns and mature shrubberies border gravelled parking spaces and fencing which define clear boundaries. Both the outdoor areas at the front and rear of the property have comfortable seating ideal for utilising during the Summer periods.
The site itself is ideally level with additional land space suitable for expansion subject to planning. Finally, there is a large outbuilding to the rear which conveniently is laid out as a utility and laundry room.
This property comes to open market as a unique and pivotal opportunity for discerning buyers to acquire a stunning coastal property which is award winning and has had considerable success. Must be viewed to be truly appreciated.
Do not delay, arrange your viewing today.
BER No: B3
BER Number: 800701385
Energy Performance Indicator: 480.06 kWh/m²/yr
Viewing
By appointment with Savills Cork
(021) 427 1371 or email:cork@savills.ie
Directions
Eircode V31 K235
a successful 14 bedroom guesthouse on a private and expansive site with sandy beaches and Ballybunion Golf Club at its doorstep. Cashen course is primed to be a champion course by the year 2025 and is being exclusively designed by golfing legend Tom Watson. This collaboration is set to make Ballybunion one of the top golfing destinations in Ireland.
The property is accessed via a recessed entrance with a gravelled driveway leading to a large parking area with sufficient space for approx. 17 cars.
The primary entrance is buffered by a large entrance porch that opens into a luxurious and cavernous reception foyer with double height ceilings. This reception is an opulent space which provides for a superb solid oak staircase only matched in quality by the stunning marble fireplace in the heart of the room.
The ground floor of the northern wing of the guesthouse boasts 5 large guestrooms, finished to the highest standard. Each guest bedroom is generous in size, possesses en-suite bathrooms and displays the finest of craftsmanship throughout.
Returning to the reception room, a hallway brings you to the south wing of the property. Here you will find the remaining four double en-suite bedrooms on the ground floor, a cosy guest lounge and the breath-taking dining room.
The dining room is on your right-hand side at the beginning of the hall in the south wing of the property. This is an impressive space with a double height ceiling and a large picture window at the gable end which looks directly onto Ballybunion's famous golf links. The kitchen is conveniently connected to the dining room and guest lounge which provides ease of access throughout. The said guest lounge is a bright and airy room which possess direct access to an outdoor patio area with majestic views of the Tralee mountains and the Cashen River.
An office, storage room and wheelchair accessible bathroom encompass the remainder of the guesthouse on the ground floor.
The staff quarters can be accessed internally from the kitchen in addition to having independent and external access also. This is a timber structure with a living room, two double bedrooms, three walk in style wardrobes and a shower room.
On return to the reception room and up the oak staircase, you will come to a large lavish landing. From here the remaining five guestrooms can be found in addition to a shelved storage room. All rooms upstairs are generously proportioned and en-suite. The front facing rooms have breath taking views of Ballybunion Golf Course and town. The rear rooms overlook pockets of unspoiled Kerry countryside.
Externally, this property is superbly laid out. Level lawns and mature shrubberies border gravelled parking spaces and fencing which define clear boundaries. Both the outdoor areas at the front and rear of the property have comfortable seating ideal for utilising during the Summer periods.
The site itself is ideally level with additional land space suitable for expansion subject to planning. Finally, there is a large outbuilding to the rear which conveniently is laid out as a utility and laundry room.
This property comes to open market as a unique and pivotal opportunity for discerning buyers to acquire a stunning coastal property which is award winning and has had considerable success. Must be viewed to be truly appreciated.
Do not delay, arrange your viewing today.
BER No: B3
BER Number: 800701385
Energy Performance Indicator: 480.06 kWh/m²/yr
Viewing
By appointment with Savills Cork
(021) 427 1371 or email:cork@savills.ie
Directions
Eircode V31 K235


