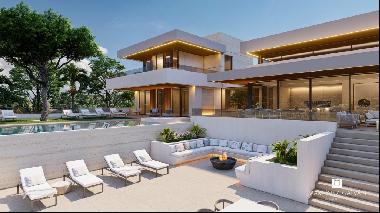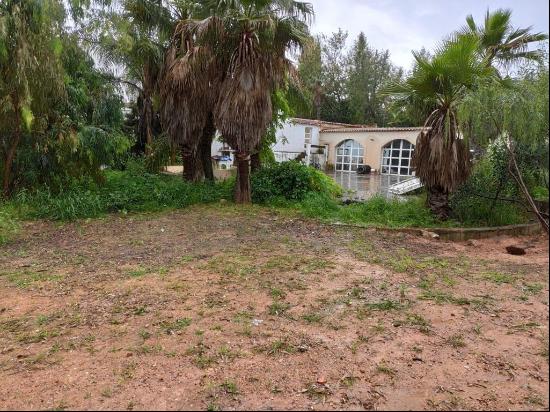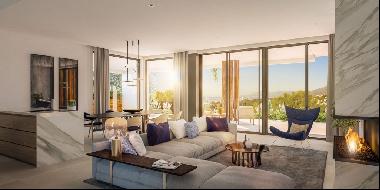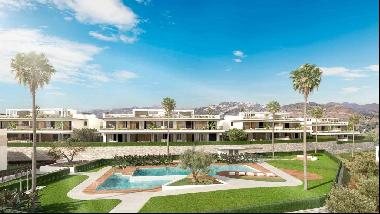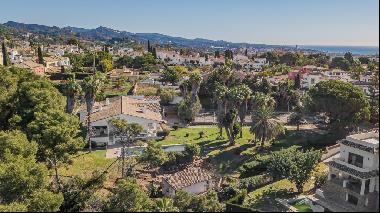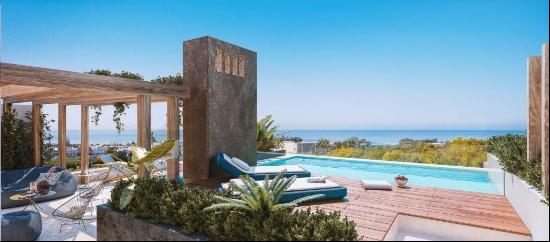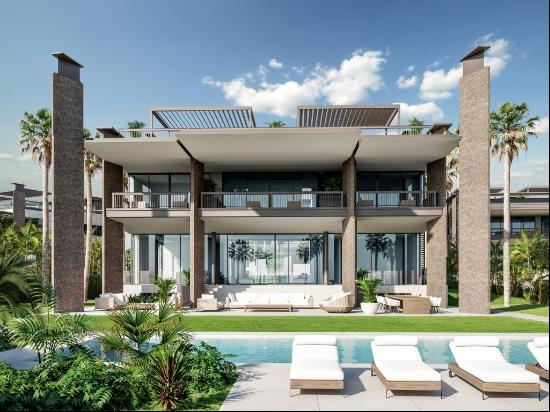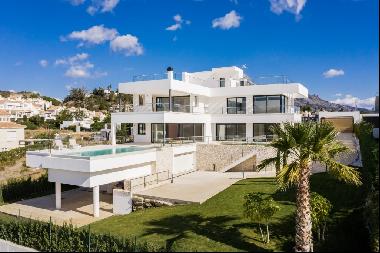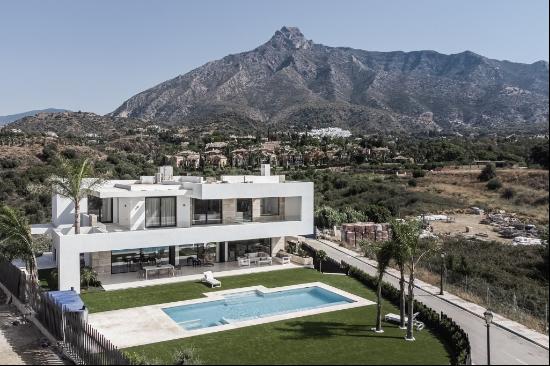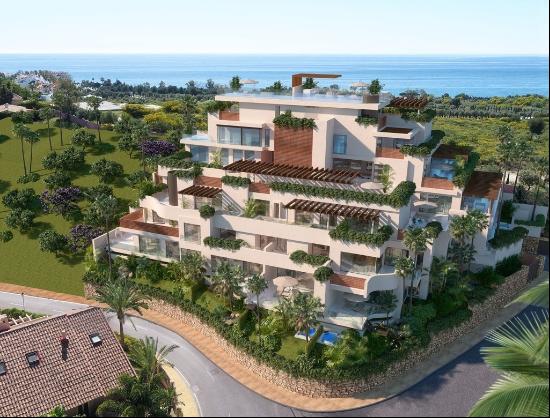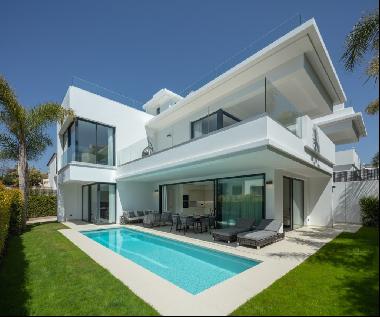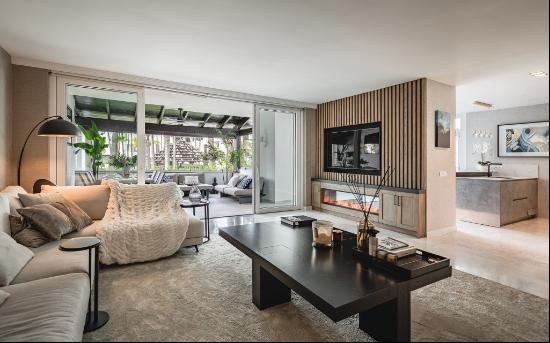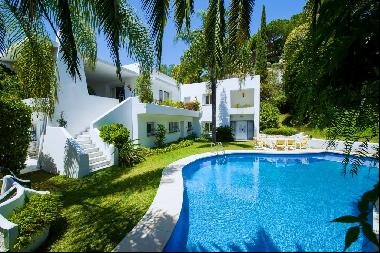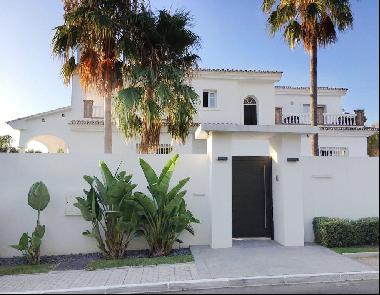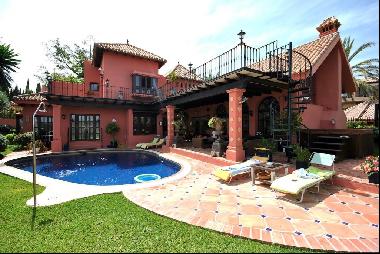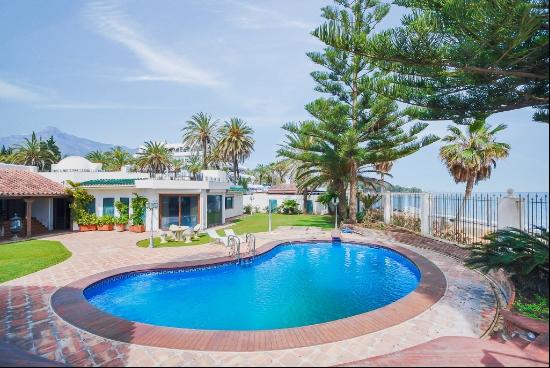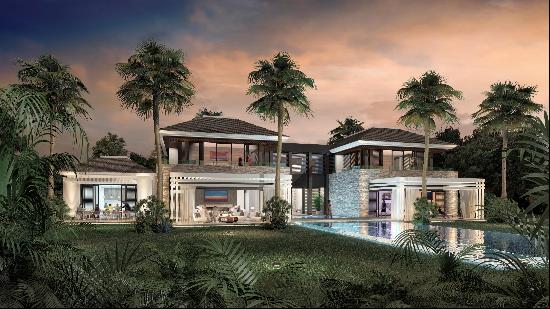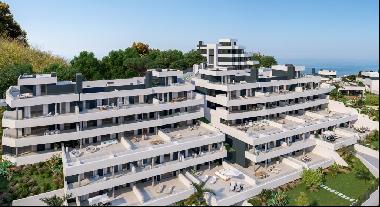













- For Sale
- EUR 3,700,000
- Build Size: 7,114 ft2
- Property Type: Single Family Home
- Bedroom: 5
- Bathroom: 5
- Half Bathroom: 1
Contemporary villa built in a very special zen design situated front line to the Guadalmina Alta golf course, with an open distribution and set on a huge garden with several covered outside areas ideal for entertaining. Designed by a renowned architect, the villa has no windows or openings to the outside/public space, it appears as a white and cubic sculpture, similar to the Moorish patio houses in Andalucía. Only the plants give a sign of the interior life to the outside, yet it offers lots of privacy from the neighbouring buildings. The architectural concept behind is that the whole site is a garden surrounded with a peripheral wall filled with content, that is, the living room, a private garden. Above that living room landscape there is a patio house – a house over a garden. In the winter time, one covered part of the private garden can be closed with sliding windows and heated. The home comprises: still water pond with waterfall, turtles and morning sun, a herb garden, kitchen, BBQ lounge, pool lounge, swimming pool – chill out pool area, jungle, atelier/library, entrance hall. There is an opening along the poolside, where there is a beautiful view to the mountains and where the evening sun comes in. Completely independent from the ground floor designed for entertaining, the first floor comprise the bedrooms, a family lounge and a yoga terrace, a patio with a perforated stone façade filters the light into the wardrobes and circulations of the private areas. Each room has a bathroom and access to a private patio. The master bedroom, bathroom and patio can be joined to one open space. The house has everything one can ask for in the most elegant, private and natural way. A private location surrounded by amenities and only 5 minutes’ drive to Puerto Banús.


