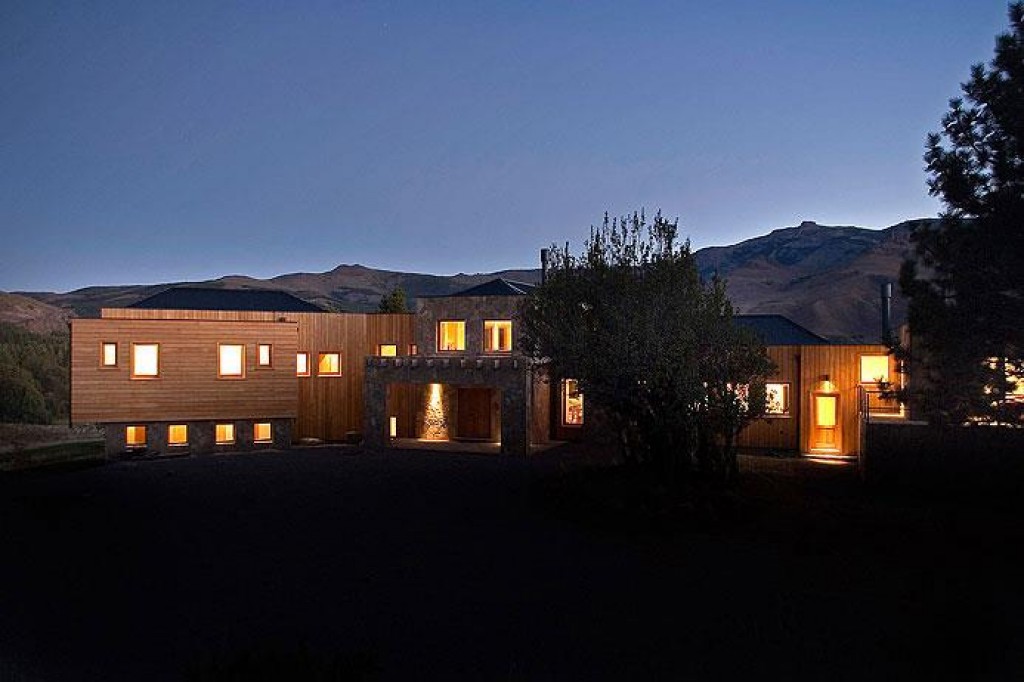
- For Sale
- PRICE UPON REQUEST
- Build Size: 5,704 ft2
- Property Type: Farm/Ranch/Plantation
- Bedroom: 4
- Bathroom: 4
- Half Bathroom: 1
This 5 year-old 530 square meters house is set on a unique 7,500 square meters lot in the centre of Chapelco Golf & Resort (www.chapelcogolf.com) the first golf course created by Jack Nicklaus in Latinamerica. The house is virtually surrounded by this fabulous course, looking out over the 1st, 9th, 16th, 17th and 18th fairways. At the same time, it offers an unparalleled view of the Chapelco Mountain massif from all the principal rooms of the house.
Chapelco Golf & Resort is located 14 kilometers from San Martin de los Andes, the Northern Patagonia centre for golf, fly-fishing, rafting, hunting and a broad range of spring/summer/fall adventure sports. In winter it is home to the Chapelco Ski Centre one of Argentina's principle ski resorts. Chapelco Golf & Resort is less than ten minutes from Chapelco Airport with direct flights to Buenos Aires. The Resort has its own direct access to the Quilquihue River and is within an hour's drive to some of the greatest fly-fishing rivers in the country, including the world renowned Chimihuen River, and the Malleo, the Collon Cura, the Limay, the Traful and the Alumine Rivers.
While fully integrated with the golf course, the house offers ample privacy as its unique location ensures that no adjacent houses will be visible. It is finished inside and out entirely with Patagonian materials, principally local stone and beech wood. The house is set on various levels, respecting the natural flow of the land. Passing through the main entrance with its reception and guest bathroom, we find a living room with a cathedral ceiling, a large fireplace and a bar that comfortably seats five or six people. Adjacent is the dining room, with its own fireplace and seating for twelve. Next to the dining room is the 48 m2 kitchen, which includes all appliances, a breakfast area and a bar. From the kitchen you pass into the guest quarters which are on a separate level and consist of two very comfortable bedrooms with a full bathroom. On the level below the guest quarters is a two car fully enclosed garage, maids' quarters and laundry room.
To the other side of the living room one climbs a short flight of stairs to the owner's private area, which consists of a 80 m2 master bedroom with its bathroom and his and hers walk-in closets as well as a separate study/library. Below this level is a playroom and two bedrooms, one with an en suite bathroom. There is an additional bathroom serving the playroom and the second bedroom.
Finally, on yet another level looking out over the living room at Chapelco Mountain a games room with its own fireplace, which currently houses a slate pool table.
Most of the 7,500 square meters lot has been landscaped with an automated sprinkler system and planted with local species, respecting the flow and the look of the golf course. Ample opportunity remains however for further development.
Chapelco Golf & Resort is located 14 kilometers from San Martin de los Andes, the Northern Patagonia centre for golf, fly-fishing, rafting, hunting and a broad range of spring/summer/fall adventure sports. In winter it is home to the Chapelco Ski Centre one of Argentina's principle ski resorts. Chapelco Golf & Resort is less than ten minutes from Chapelco Airport with direct flights to Buenos Aires. The Resort has its own direct access to the Quilquihue River and is within an hour's drive to some of the greatest fly-fishing rivers in the country, including the world renowned Chimihuen River, and the Malleo, the Collon Cura, the Limay, the Traful and the Alumine Rivers.
While fully integrated with the golf course, the house offers ample privacy as its unique location ensures that no adjacent houses will be visible. It is finished inside and out entirely with Patagonian materials, principally local stone and beech wood. The house is set on various levels, respecting the natural flow of the land. Passing through the main entrance with its reception and guest bathroom, we find a living room with a cathedral ceiling, a large fireplace and a bar that comfortably seats five or six people. Adjacent is the dining room, with its own fireplace and seating for twelve. Next to the dining room is the 48 m2 kitchen, which includes all appliances, a breakfast area and a bar. From the kitchen you pass into the guest quarters which are on a separate level and consist of two very comfortable bedrooms with a full bathroom. On the level below the guest quarters is a two car fully enclosed garage, maids' quarters and laundry room.
To the other side of the living room one climbs a short flight of stairs to the owner's private area, which consists of a 80 m2 master bedroom with its bathroom and his and hers walk-in closets as well as a separate study/library. Below this level is a playroom and two bedrooms, one with an en suite bathroom. There is an additional bathroom serving the playroom and the second bedroom.
Finally, on yet another level looking out over the living room at Chapelco Mountain a games room with its own fireplace, which currently houses a slate pool table.
Most of the 7,500 square meters lot has been landscaped with an automated sprinkler system and planted with local species, respecting the flow and the look of the golf course. Ample opportunity remains however for further development.

