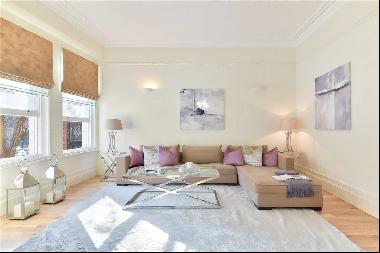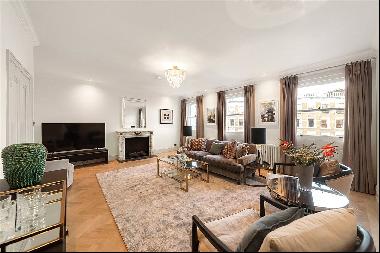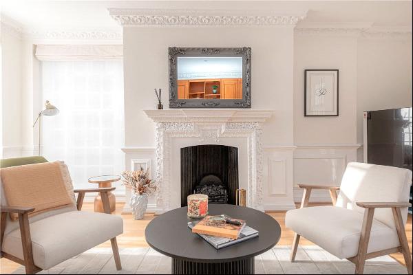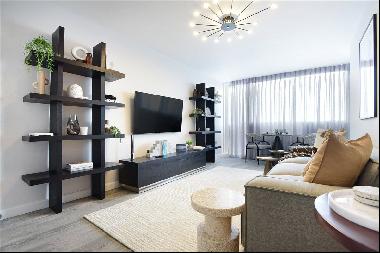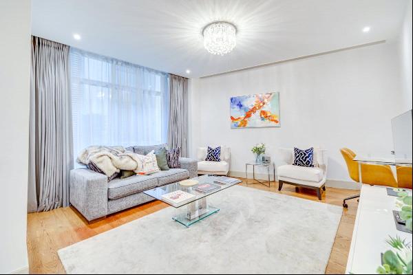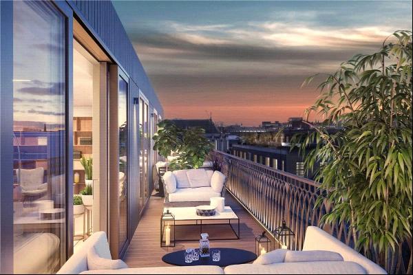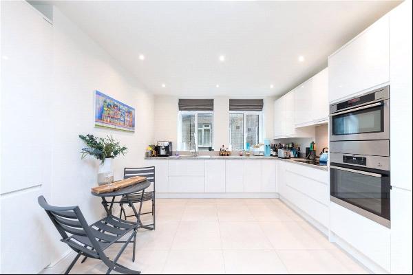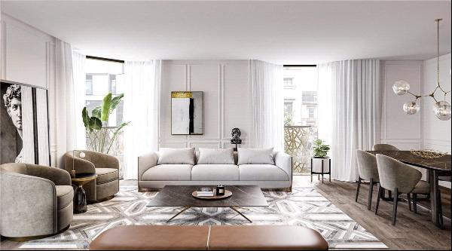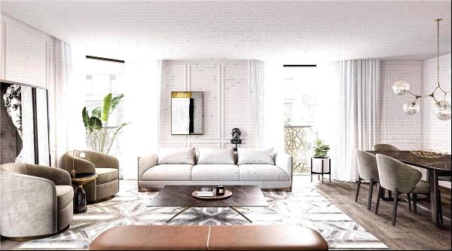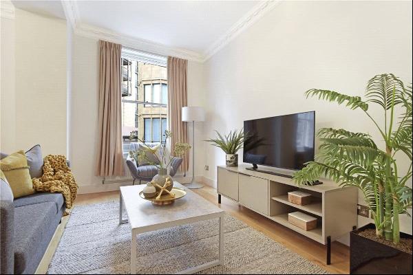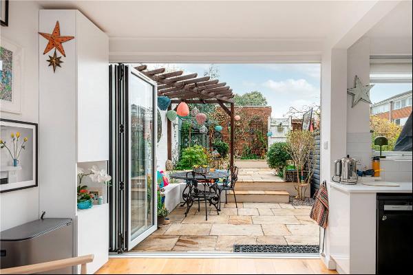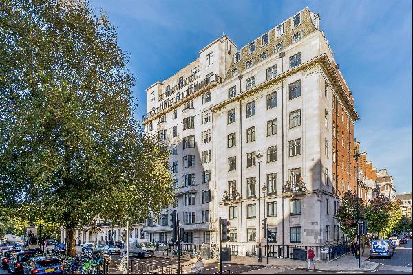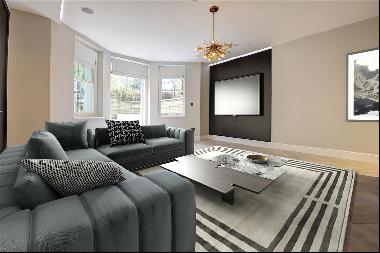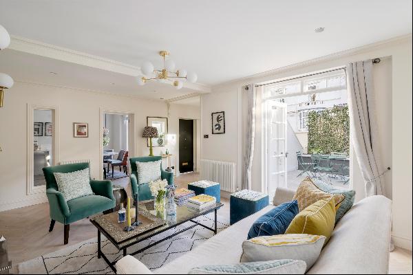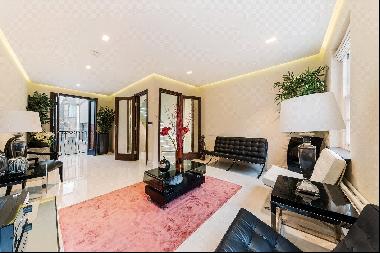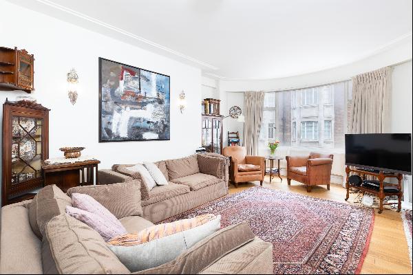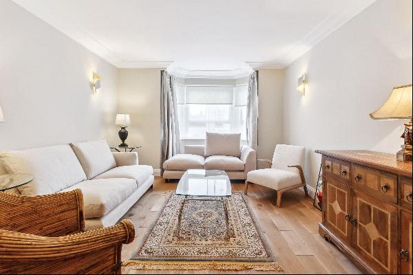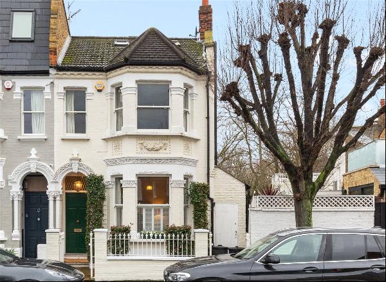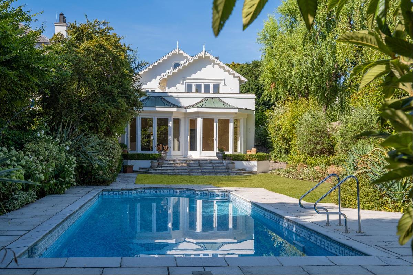
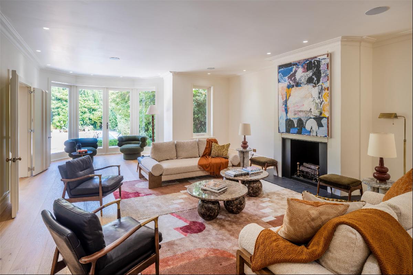
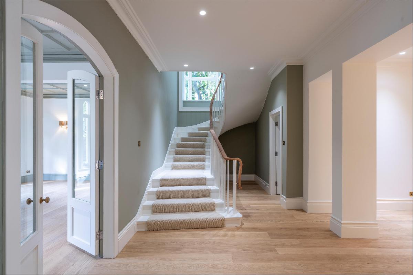
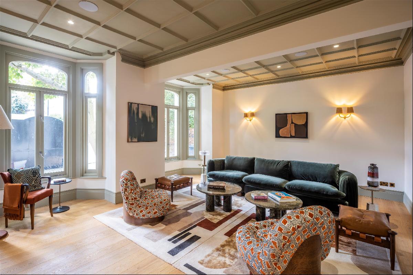
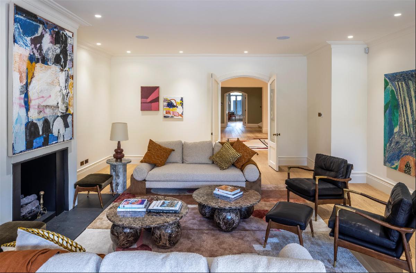
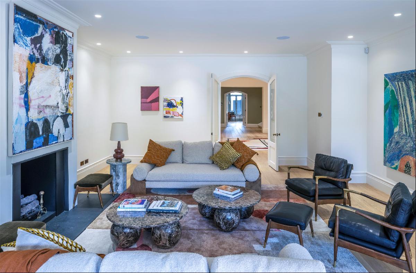
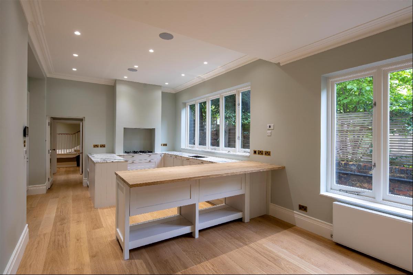
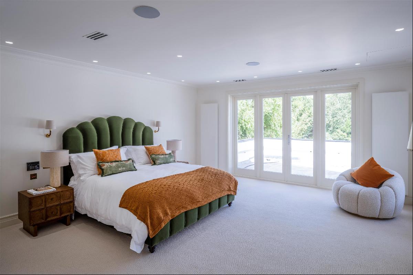
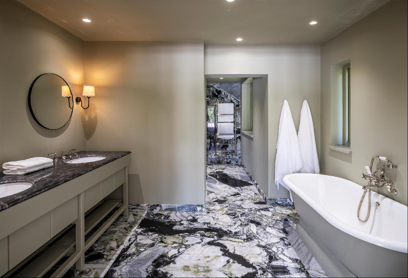
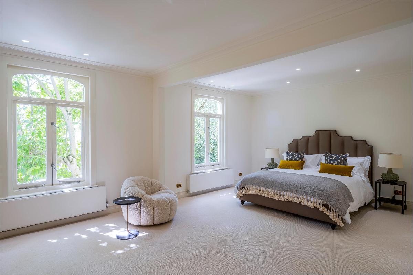
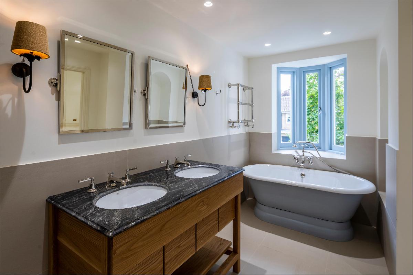
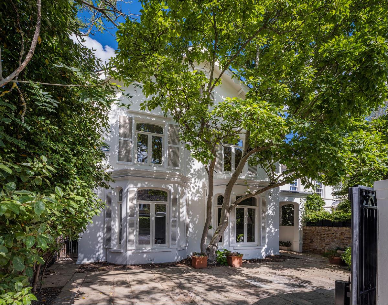
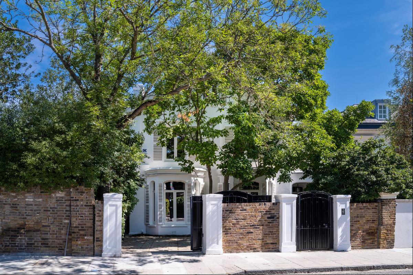
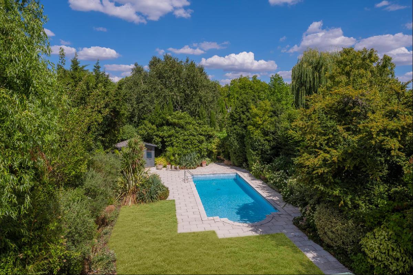
- For Sale
- Guide price 12,950,000 GBP
- Build Size: 4,805 ft2
- Land Size: 4,805 ft2
- Bedroom: 5
- Bathroom: 4
A lateral stucco detached villa built circa 1860 with a substantial secluded 113 ft rear garden and gated off street parking.
A lateral stucco detached villa built circa 1860 (not listed), set behind a walled and gated entrance, with a secluded 113 ft rear garden, off street parking quietly located on the East side of St John's Wood adjacent to Norfolk Road. This low built house, laid out mainly across two floors, is not listed and provides an opportunity to extend (subject to appropriate planning consents).The house extends to approximately 4805 sq ft featuring a large entertaining space with a drawing room, second reception room, dining room and kitchen/breakfast room. The ground floor also provides a guest cloakroom/WC, storage and boot room/utility. The principal suite is located on the first floor with a dressing room, en suite bathroom and access to a roof terrace overlooking the gardens (also with the opportunity to extend subject to the appropriate planning consents). There are four further bedrooms and three bath/shower rooms (two en suite). This private mature rear garden features a swimming pool with pool house, plant and changing rooms.
Woronzow Road is located on the East side of St. John's Wood. St John's Wood High Street has a distinctly English village feel yet enjoys a cosmopolitan population and mix of restaurants and shops. St John's Wood underground station (Jubilee Line) is just two stops from Bond Street and in the heart of the West End.
A lateral stucco detached villa built circa 1860 (not listed), set behind a walled and gated entrance, with a secluded 113 ft rear garden, off street parking quietly located on the East side of St John's Wood adjacent to Norfolk Road. This low built house, laid out mainly across two floors, is not listed and provides an opportunity to extend (subject to appropriate planning consents).The house extends to approximately 4805 sq ft featuring a large entertaining space with a drawing room, second reception room, dining room and kitchen/breakfast room. The ground floor also provides a guest cloakroom/WC, storage and boot room/utility. The principal suite is located on the first floor with a dressing room, en suite bathroom and access to a roof terrace overlooking the gardens (also with the opportunity to extend subject to the appropriate planning consents). There are four further bedrooms and three bath/shower rooms (two en suite). This private mature rear garden features a swimming pool with pool house, plant and changing rooms.
Woronzow Road is located on the East side of St. John's Wood. St John's Wood High Street has a distinctly English village feel yet enjoys a cosmopolitan population and mix of restaurants and shops. St John's Wood underground station (Jubilee Line) is just two stops from Bond Street and in the heart of the West End.


