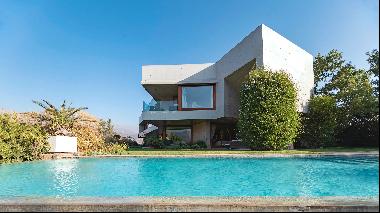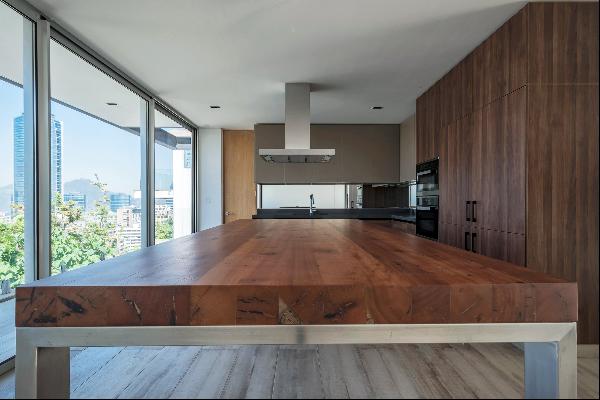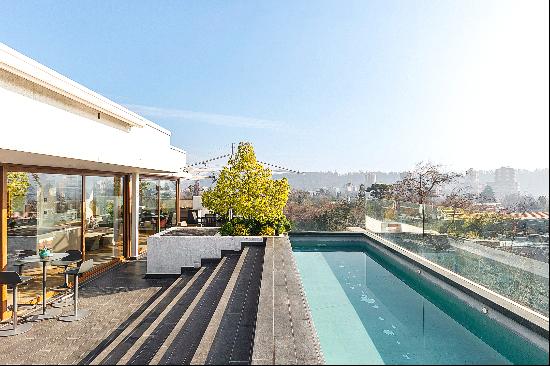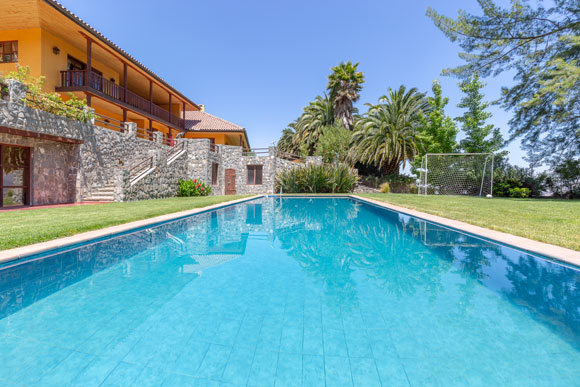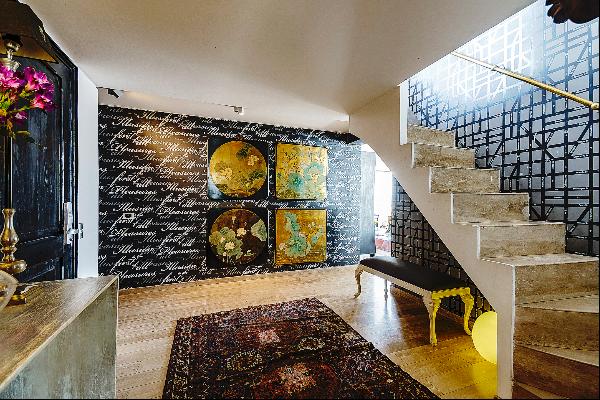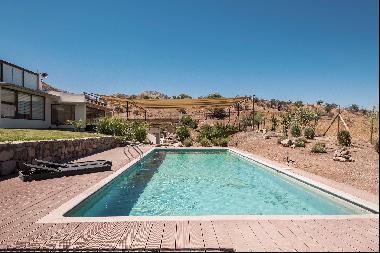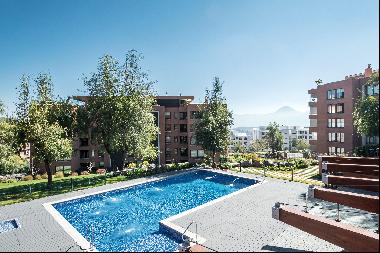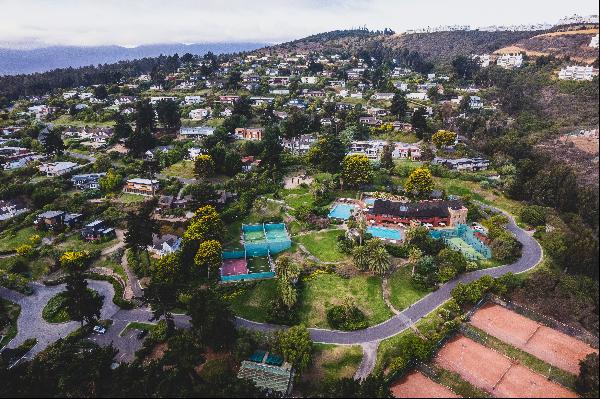- For Sale
- Price Upon Request
- Build Size: 1,771 ft2
- Property Type: Apartment
- Property Style: Modern
- Bedroom: 4
- Bathroom: 3
- Half Bathroom: 1
5-story building.
Height of apartments from floor to ceiling: 2.5 m.
Access to the entrance hall that separates common and private spaces. On one side is the kitchen with dining room and separate loggia, service room and staff quarters, guest bathroom, living room with access to a terrace that includes a grill.
You access the living room from the primary access to the other side. You access the family room, which connects the two bedrooms with its bathroom, and finally, the ma bedroom suite with a walk-in closet and access to a private terrace.
- Walk-in closet in the master bedroom (except type E).
- Terrace with grill in 4-bedroom apartments, penthouse, and 3-bedroom apartments (check available typologies).
- Heating by radiant ceiling slab system with an individual marker.
- Floating floors and porcelain stoneware.
- Wood veneered doors.
- Wood folio PVC windows with thermopane.
- Kitchens are equipped with a ceramic hob, electric oven, hood, and microwave.
* Values include a storage unit without parking
Height of apartments from floor to ceiling: 2.5 m.
Access to the entrance hall that separates common and private spaces. On one side is the kitchen with dining room and separate loggia, service room and staff quarters, guest bathroom, living room with access to a terrace that includes a grill.
You access the living room from the primary access to the other side. You access the family room, which connects the two bedrooms with its bathroom, and finally, the ma bedroom suite with a walk-in closet and access to a private terrace.
- Walk-in closet in the master bedroom (except type E).
- Terrace with grill in 4-bedroom apartments, penthouse, and 3-bedroom apartments (check available typologies).
- Heating by radiant ceiling slab system with an individual marker.
- Floating floors and porcelain stoneware.
- Wood veneered doors.
- Wood folio PVC windows with thermopane.
- Kitchens are equipped with a ceramic hob, electric oven, hood, and microwave.
* Values include a storage unit without parking


