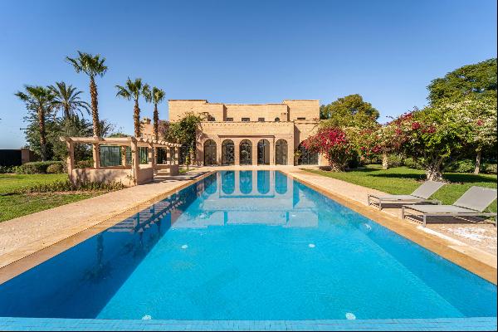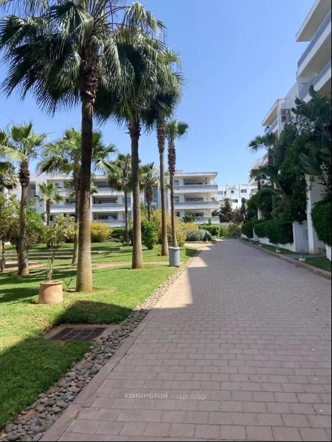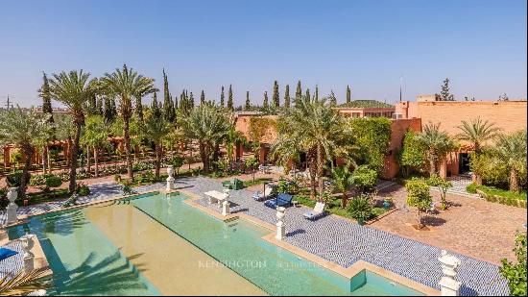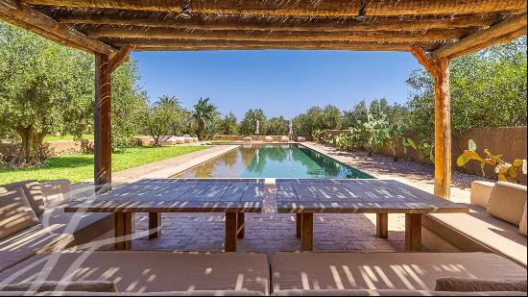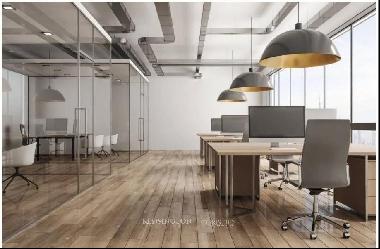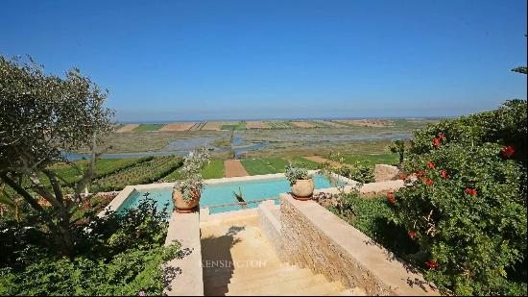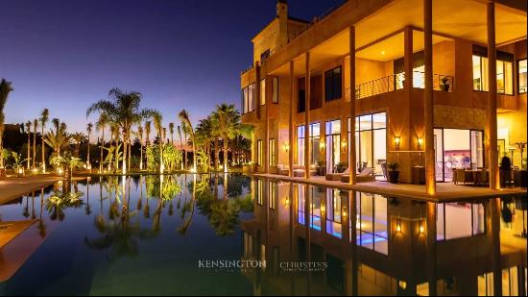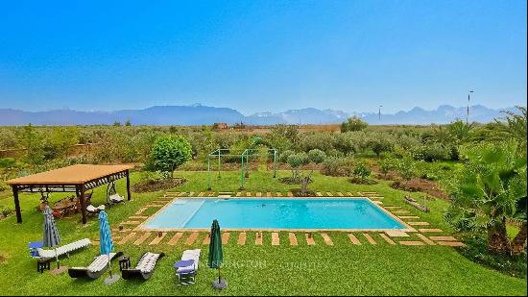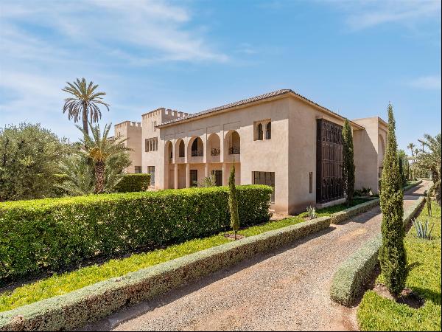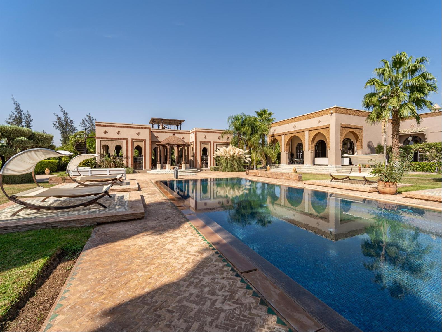
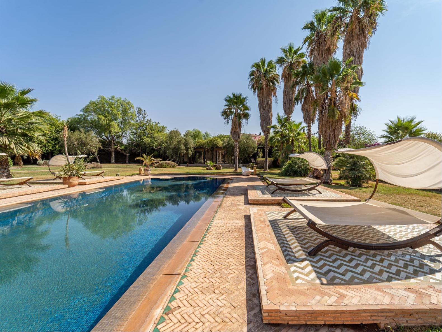
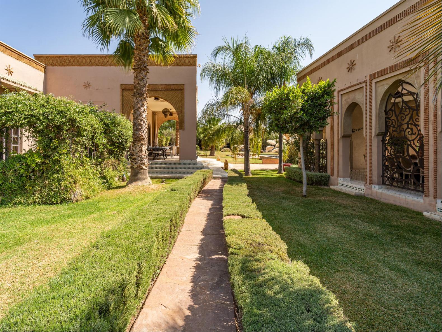
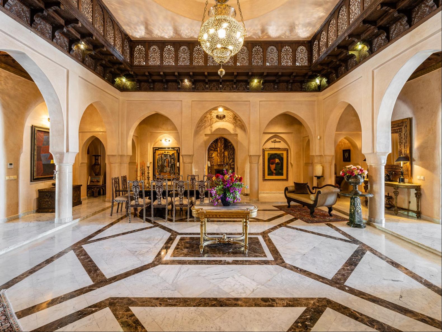
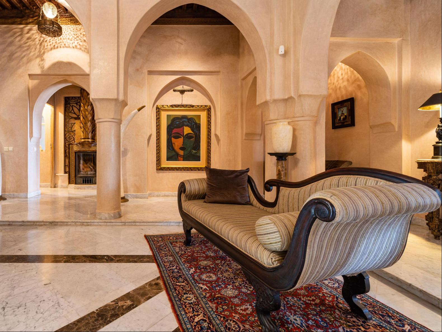
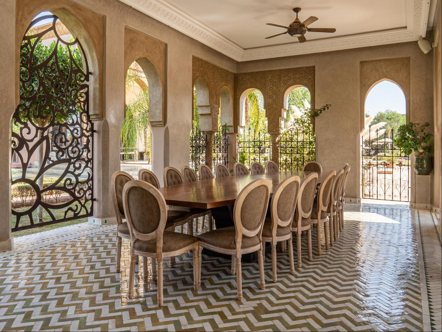
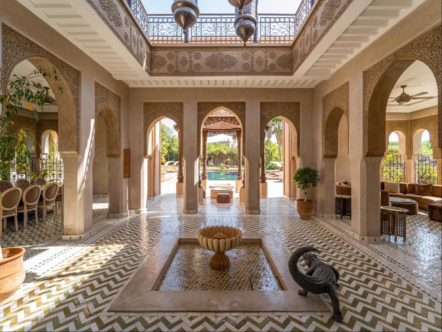
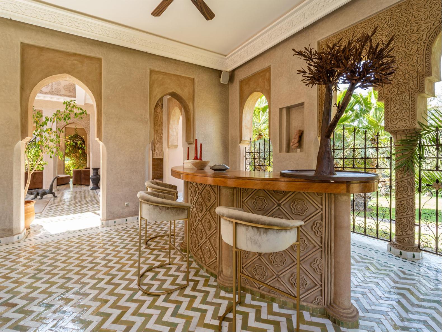
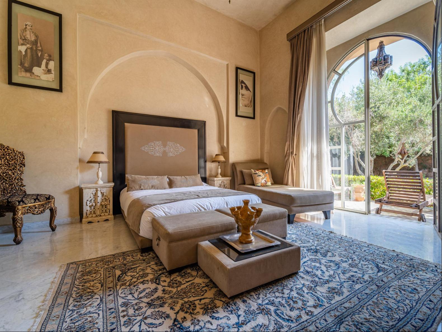
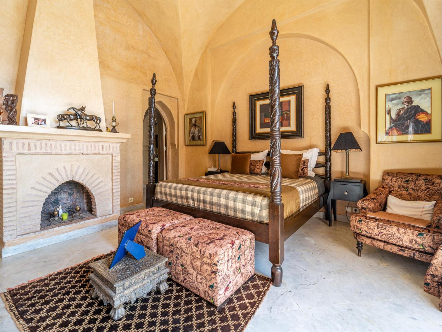
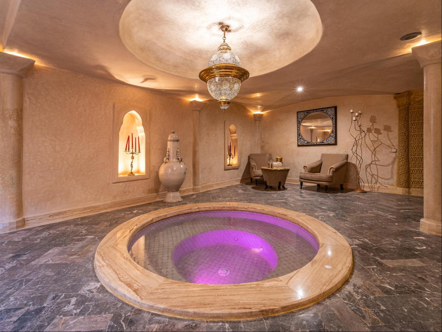
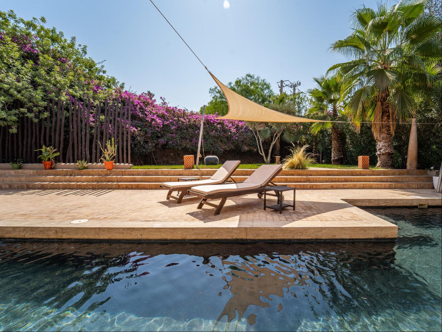
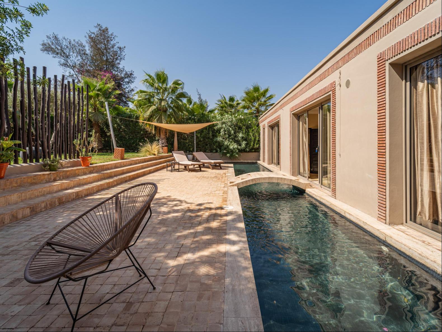
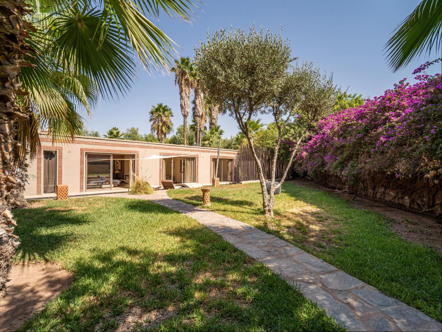
- For Sale
- EUR 3,290,000
- Build Size: 16,145 ft2
- Land Size: 139,930 ft2
- Property Type: Single Family Home
- Bedroom: 12
- Bathroom: 13
Located on the Road of Amizmiz, twenty minutes from the city center, this villa of ± 1,250 m² is inspired by Moroccan and French architecture, subtly chosen by the owners who built this property, and is nestled on a plot of ± 13,000 m². Two borjs materialize the entrance of the property and a long driveway allows reaching the main entrance. Past the entrance, a large patio gives access to four suites and a dining room. In the basement, a large living room with an office, service rooms, and a large spa. From the large living room, large openings allow access to a living room, and a dining area with a large terrace, that overlooks the park, the pool, and the view on the Atlas. In the garden, there are four guest pavilions each one consisting of two spacious bedrooms and their bathrooms and also a living room. One of these pavilions has a private swimming pool. Overlooking the main swimming pool, a vast open pavilion offers several living spaces, forming somehow the nerve center of the entire property. Others: central heating, air conditioning, tennis, stables, covered parking. The Amizmiz road is one of the roads leaving Marrakech from the south to go to Lalla Takerkoust lake in particular. Many golf courses are nearby. For any further information, please contact Nicolas Béguin on +212 6 61 92 15 50.


