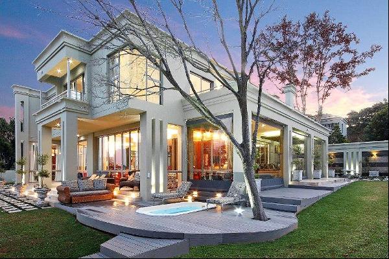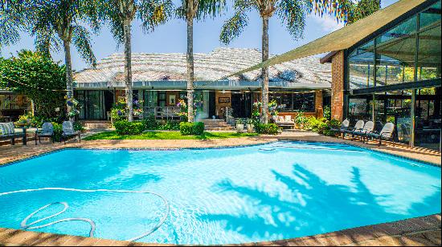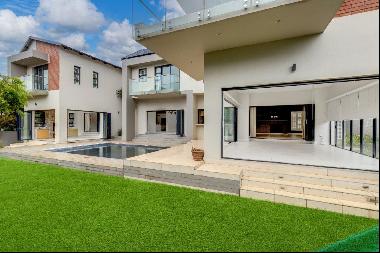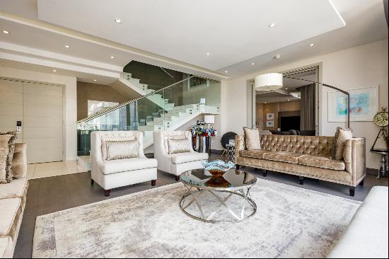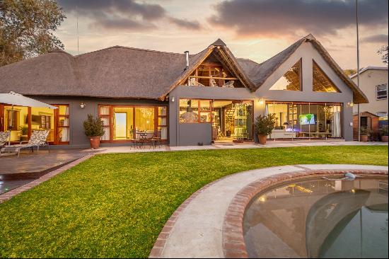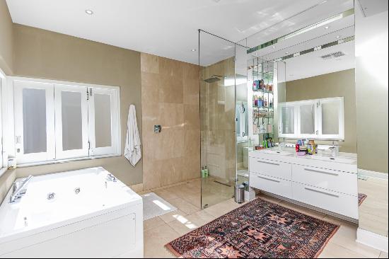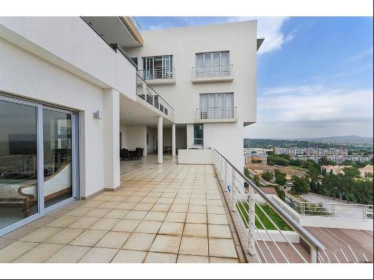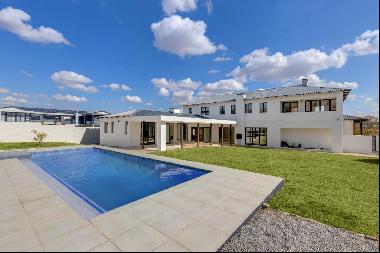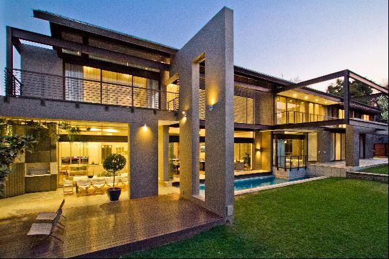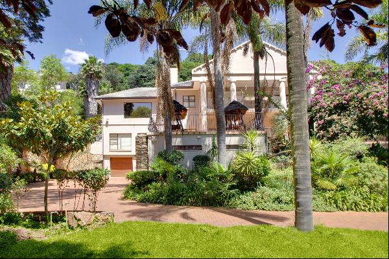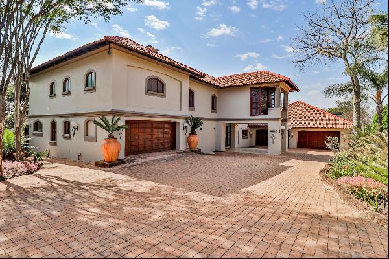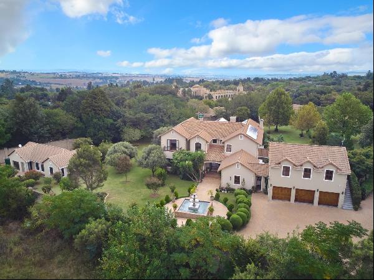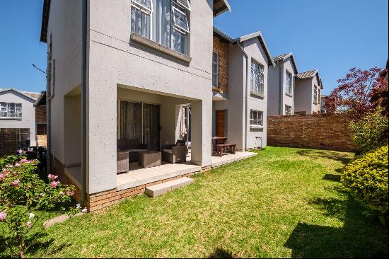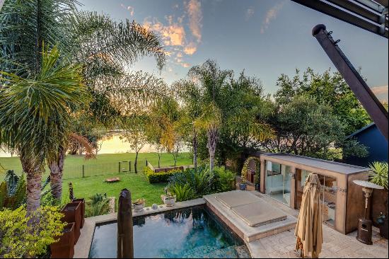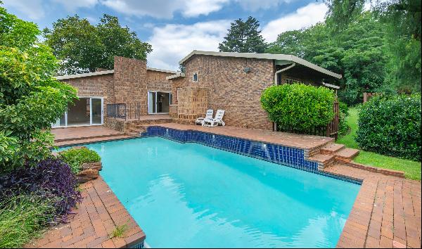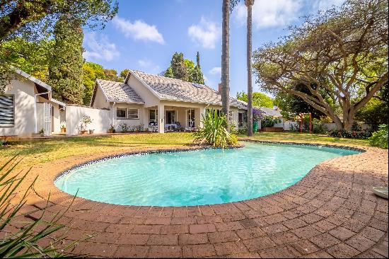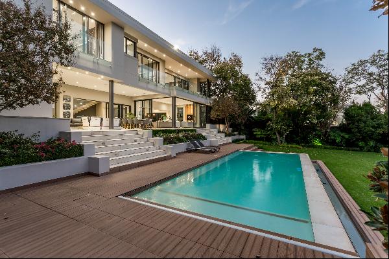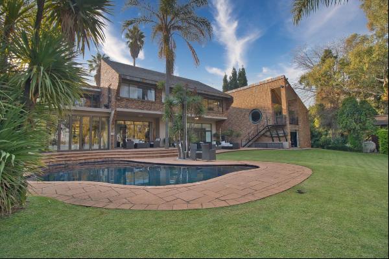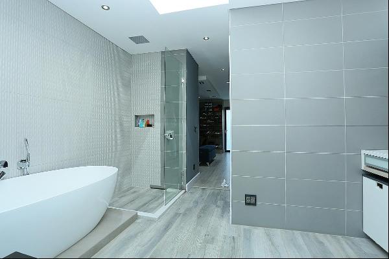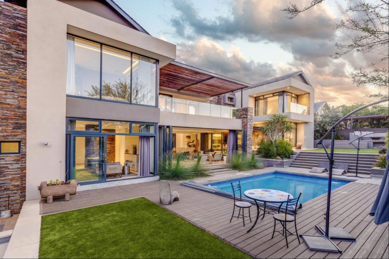
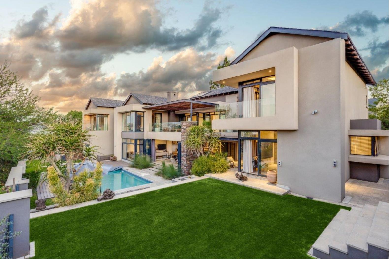
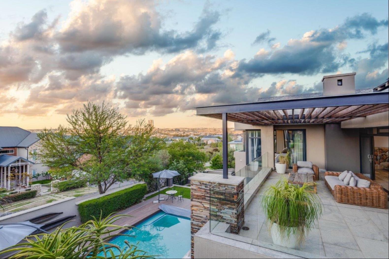
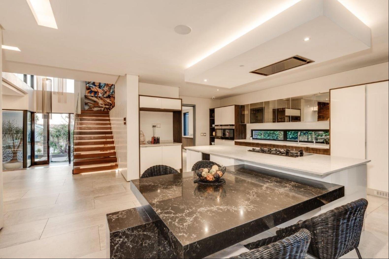
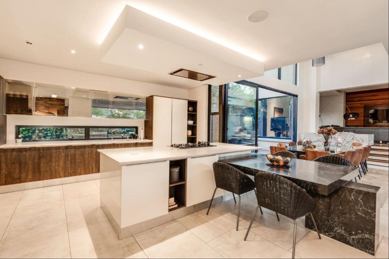
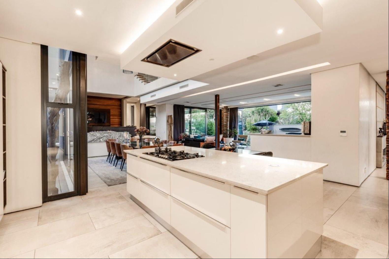
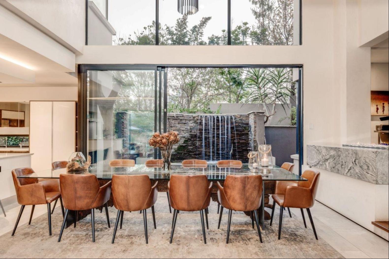
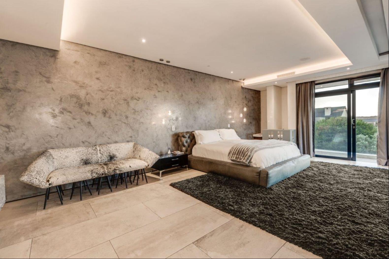
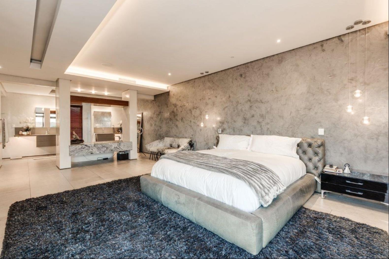
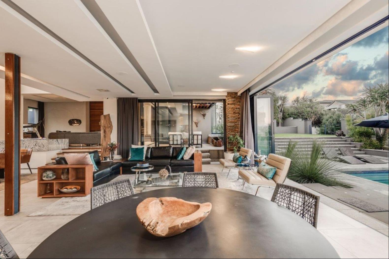
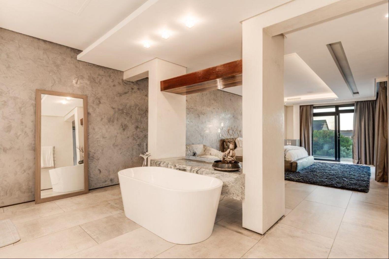
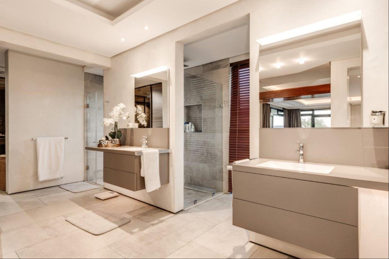
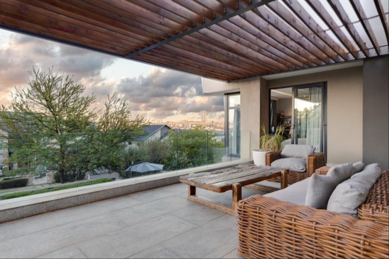
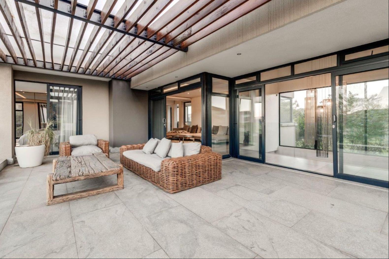
- For Sale
- Price Upon Request
- Build Size: 7,965 ft2
- Land Size: 12,378 ft2
- Property Type: Single Family Home
- Property Style: Estate
- Bedroom: 5
- Bathroom: 5
Built for the modern family this home maintains a thoughtful balance - being open and intimate, minimalist and grand. A relaxed entrance sets the tone, embracing a landscaped courtyard garden. Engineered statement living spaces embrace this home, encompassing light and private space. Integrated flow leading to living and entertaining areas. A spacious kitchen makes for generous socializing, flowing from one entertainment area to the next , open lounge with ultimate privacy, quality living spaces.
House: 740sqm, north facing, 5x bedrooms full en-suite, 4 garages, maids quarters(with bathroom, kitchenette), server room, kitchen with walk-in pantry, scullery, guest toilet, main lounge, dining room, TV lounge, enclosed patio (with small bar and Braai with extractor fan), boma with fire pit, linens closet, luggage closet, double volume entrance, study, generous Pyjama lounge, generous covered balcony, main bed with fire place, his and hers vanities and double shower and kitchenette, 5x8 m heated swimming pool with composite decking, garden tools shed, 2x water features and koi pond.
Energy: North facing house, double glazed energy efficient windows, insulated foundation and insulated walls, centralized Aircon, 3x gas and biofuel fireplaces, 20 000Litre rain water harvesting tanks and 8 hours battery pack (no load shedding).
Smart home: Automated gas fireplaces, automated curtains, built in music, heat pump heated pool, automated sprinklers/ watering system, underground rain water harvesting and centralized vacuum system.
Special features: Stucco walls throughout, Gama zines walls exterior including boundary walls (no Maintenance), views of the estate and two dams, extra high walls, eurocasa BIC, sterling’s kitchen, Siemens Appliances, professionally landscaped garden, AXO by Hans-Grohe throughout.
This unique home offers: Automated garages. Domestic suite. Full scullery. Imported fixtures and finishes. This modern family home is built to be a statement family home above all else.
Architect: SBE Architect, Suzette Kramer
Builder: Malcolm Burnette
House: 740sqm, north facing, 5x bedrooms full en-suite, 4 garages, maids quarters(with bathroom, kitchenette), server room, kitchen with walk-in pantry, scullery, guest toilet, main lounge, dining room, TV lounge, enclosed patio (with small bar and Braai with extractor fan), boma with fire pit, linens closet, luggage closet, double volume entrance, study, generous Pyjama lounge, generous covered balcony, main bed with fire place, his and hers vanities and double shower and kitchenette, 5x8 m heated swimming pool with composite decking, garden tools shed, 2x water features and koi pond.
Energy: North facing house, double glazed energy efficient windows, insulated foundation and insulated walls, centralized Aircon, 3x gas and biofuel fireplaces, 20 000Litre rain water harvesting tanks and 8 hours battery pack (no load shedding).
Smart home: Automated gas fireplaces, automated curtains, built in music, heat pump heated pool, automated sprinklers/ watering system, underground rain water harvesting and centralized vacuum system.
Special features: Stucco walls throughout, Gama zines walls exterior including boundary walls (no Maintenance), views of the estate and two dams, extra high walls, eurocasa BIC, sterling’s kitchen, Siemens Appliances, professionally landscaped garden, AXO by Hans-Grohe throughout.
This unique home offers: Automated garages. Domestic suite. Full scullery. Imported fixtures and finishes. This modern family home is built to be a statement family home above all else.
Architect: SBE Architect, Suzette Kramer
Builder: Malcolm Burnette


