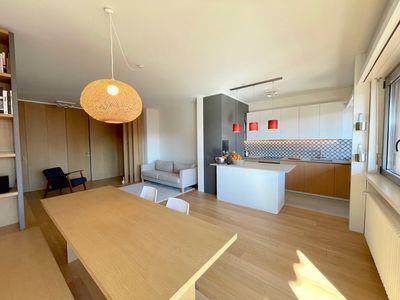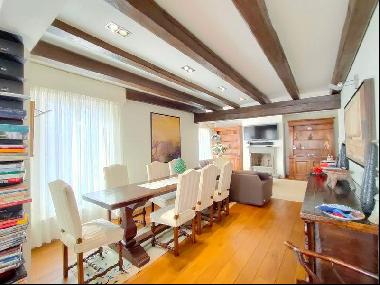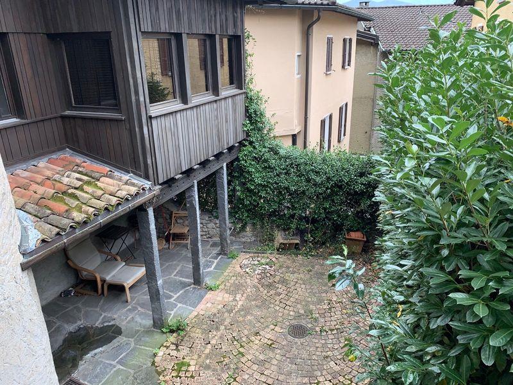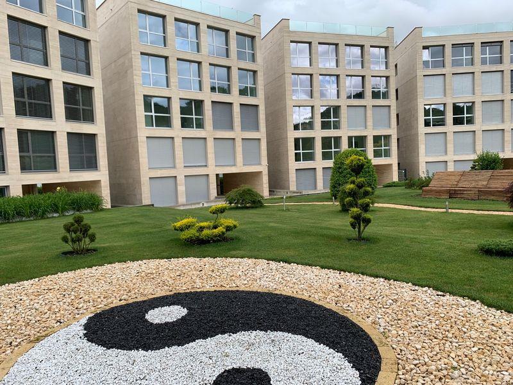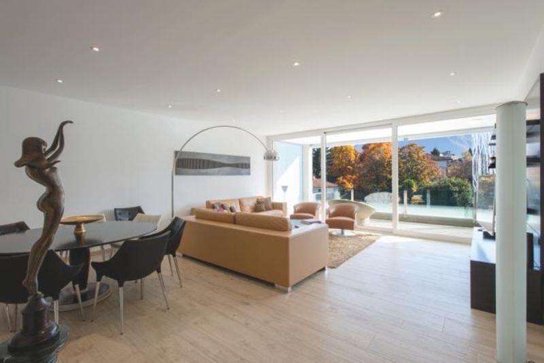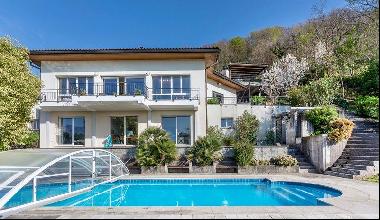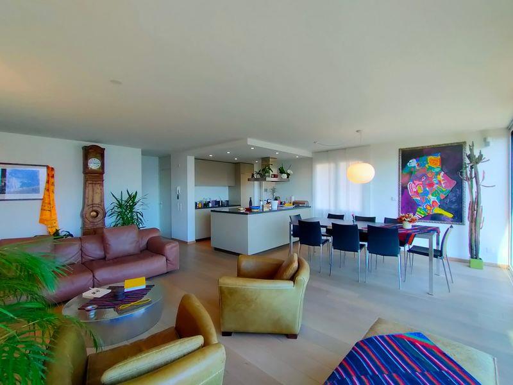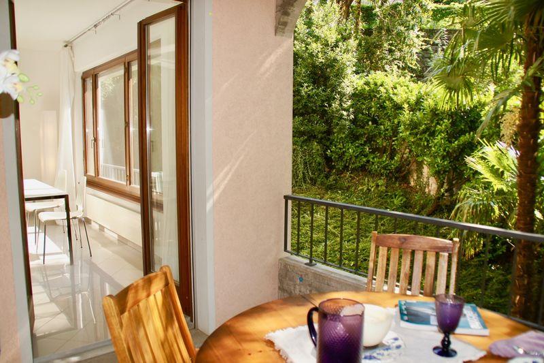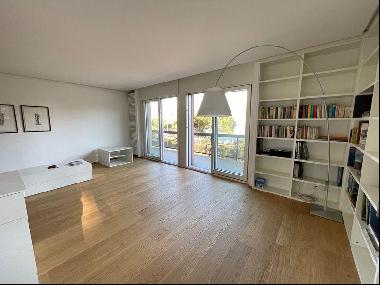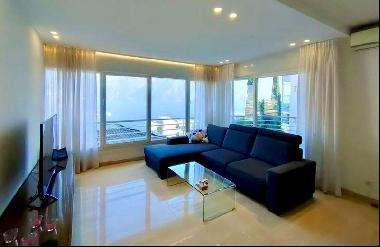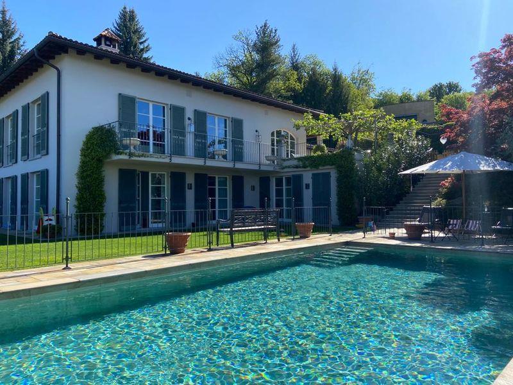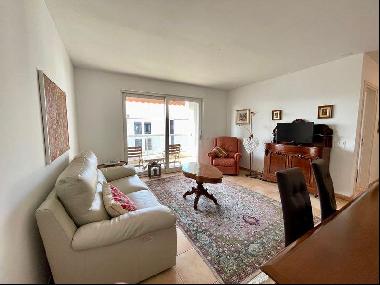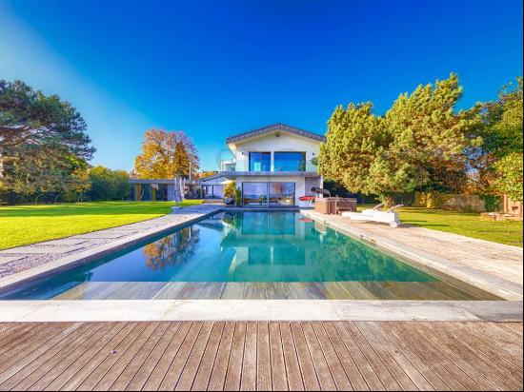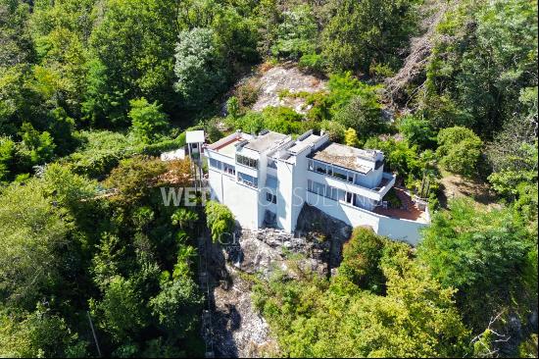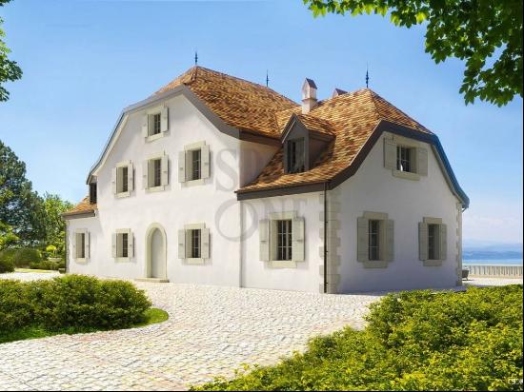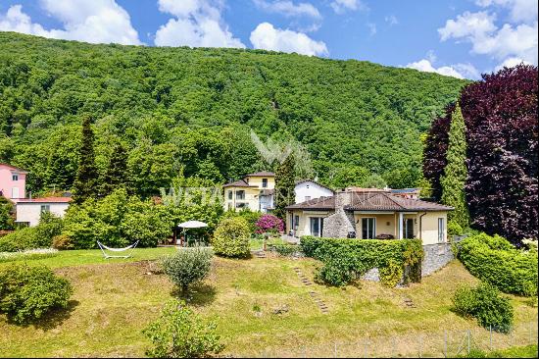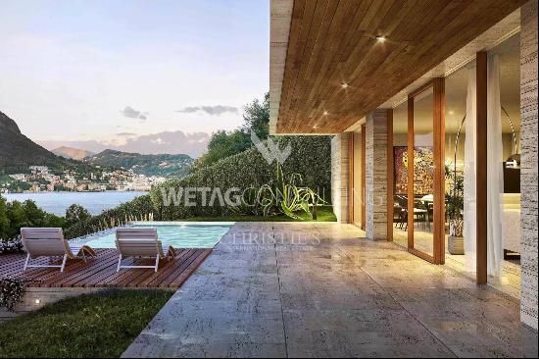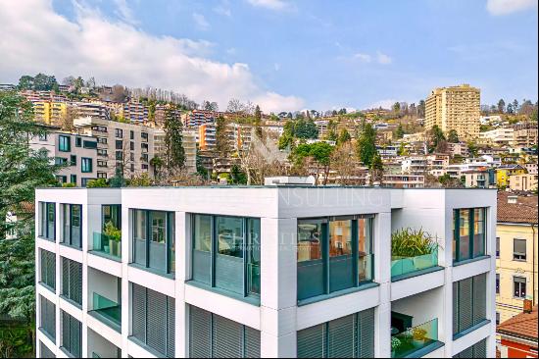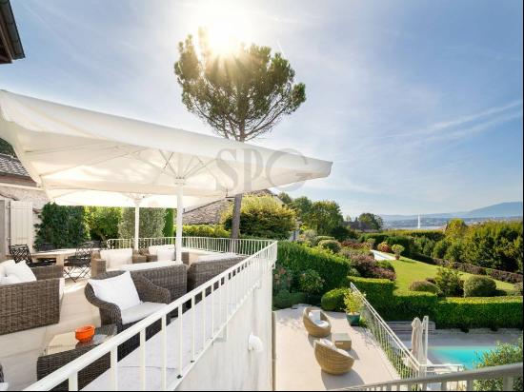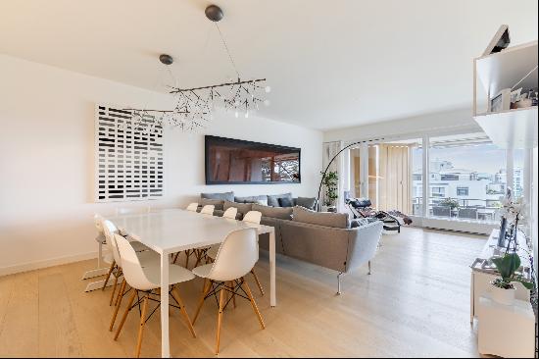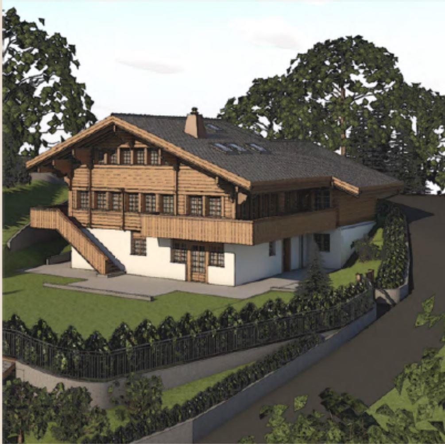


- For Sale
- Guide price 11,500,000 CHF
- Property Type: House
- Bedroom: 6
- Bathroom: 8
Luxury new construction project for a wonderful chalet close to the centre of Rougemont.
The excellent new construction project is for a large luxury chalet near to the centre of Rougemont. The chalet will be set on a south facing plot of approximately 1,304 sq m and will off around 539 sq m of living space. The chalet has been designed so it can be one complete property or split into two apartments. It will comprise on the ground floor the main entrance hall with stairs and lift leading to the main living area on the first floor and the basement. There is a small kitchen area and 2-3 bedrooms on this floor all with en suite shower rooms (on of the bedrooms could be used as a living room). Also on this level off of the main entrance hall is a spa area with sauna and swimming pool. On the first floor is a large open plan living room with kitchen, dining area, and library are. This also has access two large balconies and the second floor has the main bedroom suite with two bathrooms and a dressing area. The basement has a continuation of the spa area with massage room, yoga area, storage, ski area and numerous cellars/wine cellar. There is also access to the large garage from this floor.*Please note this property is fully available to non-Swiss residents as a holiday residence.
Please note all distances and measurements are approximate and for security reasons, are not representative of the exact location of the property. For more information on the precise location of the property and its surrounding area, please contact the listed Property Adviser.
The excellent new construction project is for a large luxury chalet near to the centre of Rougemont. The chalet will be set on a south facing plot of approximately 1,304 sq m and will off around 539 sq m of living space. The chalet has been designed so it can be one complete property or split into two apartments. It will comprise on the ground floor the main entrance hall with stairs and lift leading to the main living area on the first floor and the basement. There is a small kitchen area and 2-3 bedrooms on this floor all with en suite shower rooms (on of the bedrooms could be used as a living room). Also on this level off of the main entrance hall is a spa area with sauna and swimming pool. On the first floor is a large open plan living room with kitchen, dining area, and library are. This also has access two large balconies and the second floor has the main bedroom suite with two bathrooms and a dressing area. The basement has a continuation of the spa area with massage room, yoga area, storage, ski area and numerous cellars/wine cellar. There is also access to the large garage from this floor.*Please note this property is fully available to non-Swiss residents as a holiday residence.
Please note all distances and measurements are approximate and for security reasons, are not representative of the exact location of the property. For more information on the precise location of the property and its surrounding area, please contact the listed Property Adviser.


