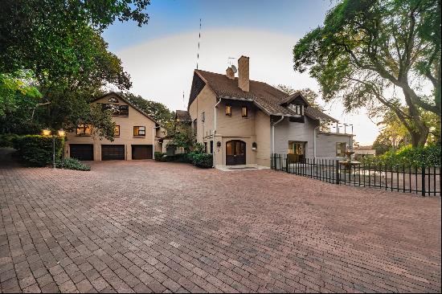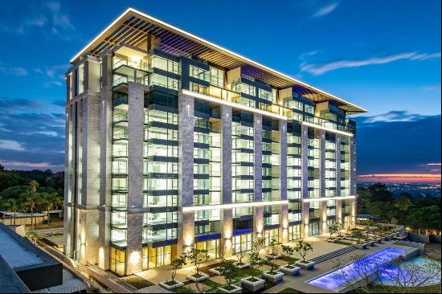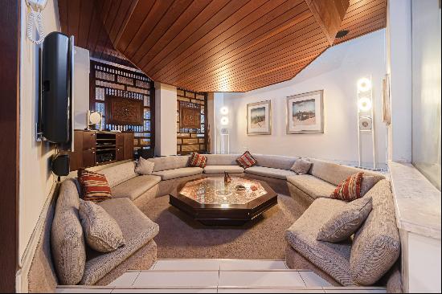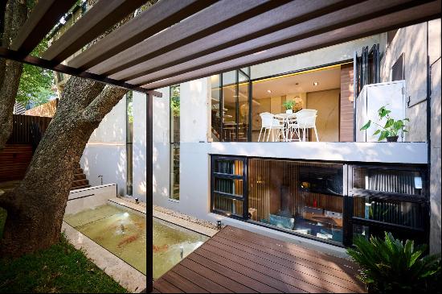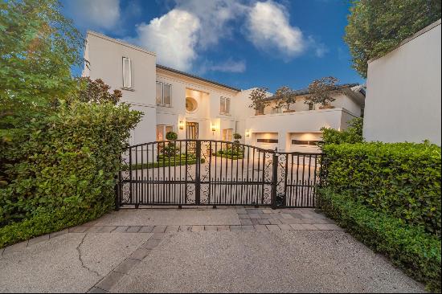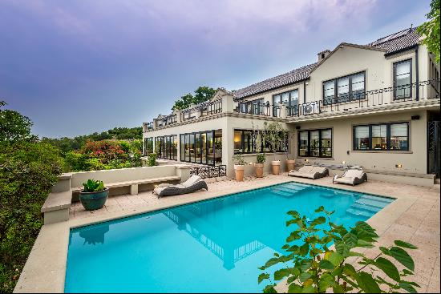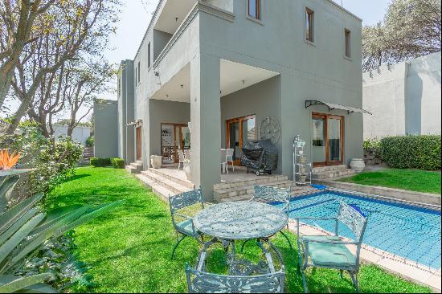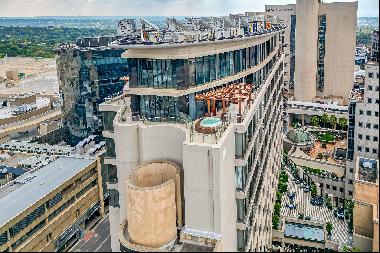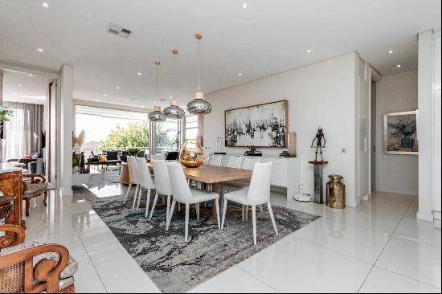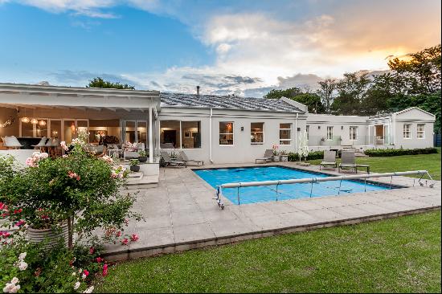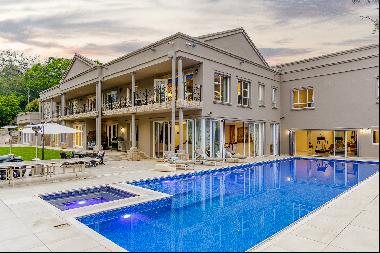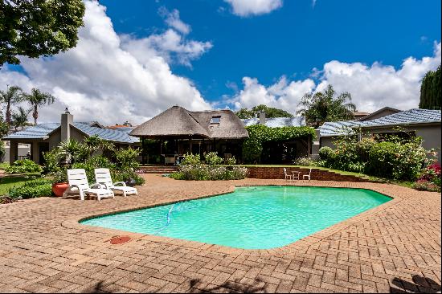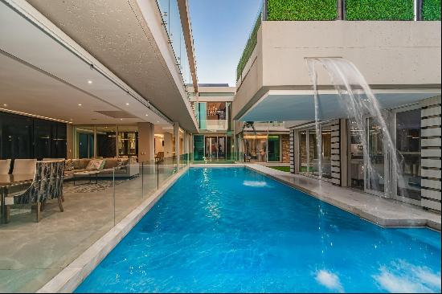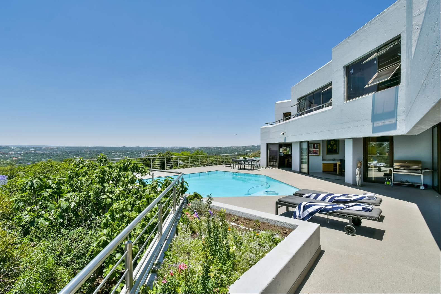
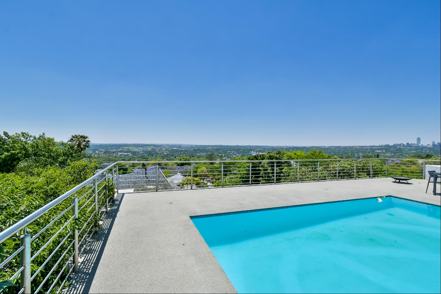
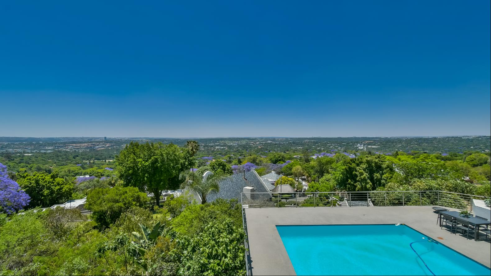
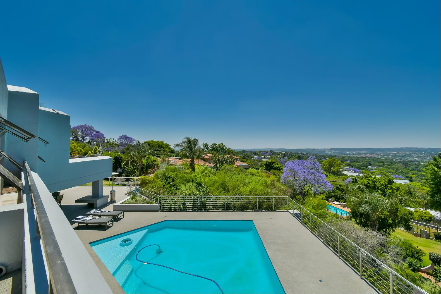
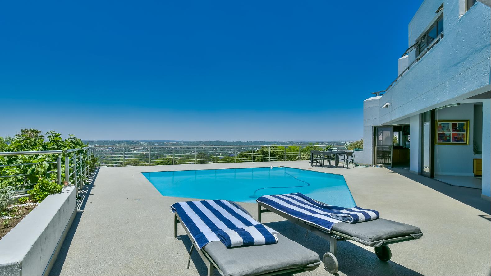
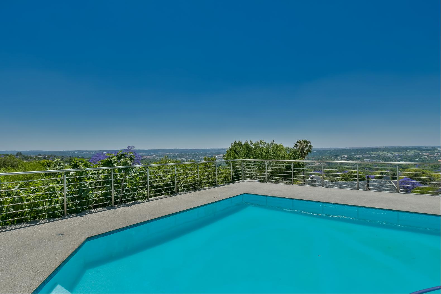
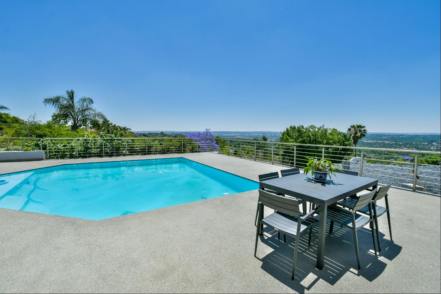
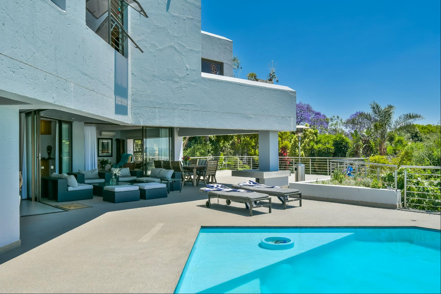
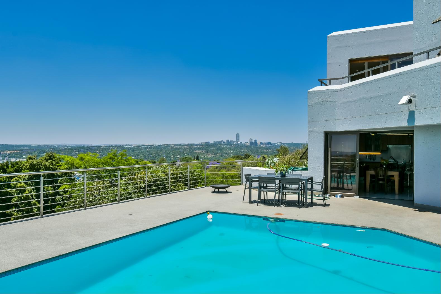
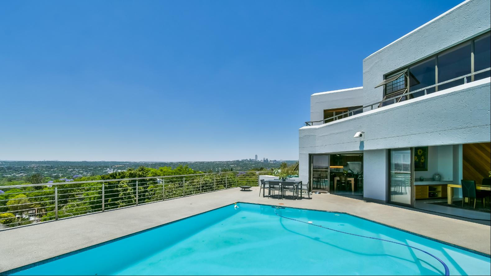
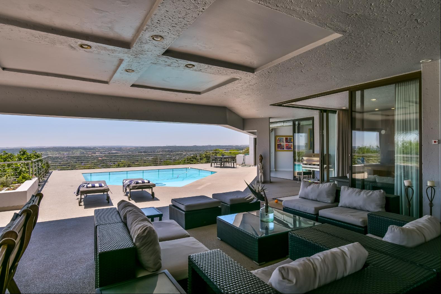
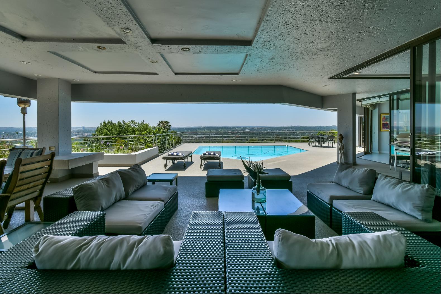
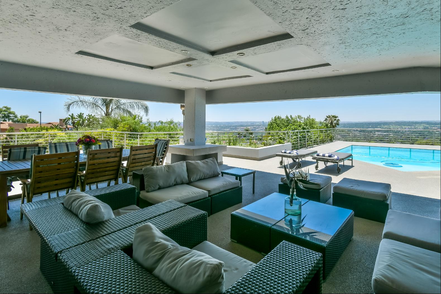
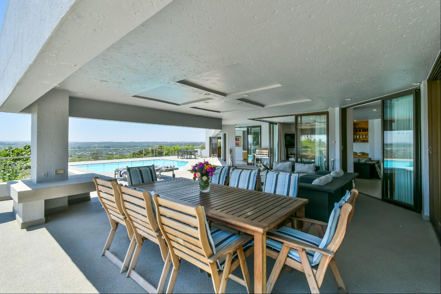
- For Sale
- ZAR 30,000,000
- Build Size: 10,763 ft2
- Land Size: 52,301 ft2
- Property Type: Single Family Home
- Property Style: Contemporary
- Bedroom: 5
- Bathroom: 4
Bryanston East.
House – all market-related offers between R25m and R30m will be submitted. Stunning panoramic views on top of the ridge in top sought-after avenue in gated enclosure.
Triple volume entrance to all reception rooms with views - open-plan spaces to enormous covered patio and entertaining deck to pool – secluded garden with borehole – tennis court - enormous kitchen with best fittings – 2 offices – large sit-in cellar – 4 excellent bedroom suites plus guest suite – many garages – workshop – 2 self-contained domestic accommodation. Exquisitely designed. Top, top security & much more. An incomparable home which is a must to view.
ACCOMMODATION:
• Main Entrance: Triple Volume entrance hall – gas fireplace – Guest cloakroom - atrium
• Main Lounge: main lounge with built-in shelves for sound system; bar opening to entertainment deck – panoramic east-facing views
• Family TV lounge: built-in display cabinet; panoramic East & Northeast views - opens out to entertainment deck
• Dining room: Built-in serving counter – North-east views over entertainment deck; west view over atrium garden
• Kitchen: centre unit – gas stove –
• Breakfast area opening onto entertainment deck
• Pantry
• Laundry / Scullery: Well-fitted - Dishwasher, Washing machine & Dryer
• Mezzanine Floor:
• Large main office leading to second smaller office
• Guest bedroom suite – full bathroom, separate entrance outdoor
• Top Floor: 4 bedrooms
• Main bedroom – huge windows, magnificent north-east views; dressing area; full bathroom – shower with steam shower, bath, double basins, marble tops, sliding doors to balcony, Jacuzzi with full views
• Bedroom 2: large, north-east facing, shared bathroom
• Bedroom 3: large double room with storeroom, shared bathroom
• Bedroom 4: private with full en-suite bathroom
PLUS:
• Cellar: Wine/Whiskey cellar – fitted wine racks, antique doors; built-in serving counter; built-in double fridge
• Double garage - automated
• Carports for 5 cars
• Workshop: large workshop with underground storage
• Staff accommodation: 2 self-contained staff quarters (one potential granny flat) – 2 bedrooms, both with kitchenette & shower/toilet; one with shared lounge & open-plan kitchen
• 2 outside lock-up storage rooms (3m X 6m)
• Covered patio – entertainment deck (250sqm)
• Swimming pool
• Established garden with irrigation system
• Tennis court
• Borehole – rated 1000L/H with max 8000L/H
Two X 5000L storage tanks for irrigation or home (filtered)
Generator – 60 KVA - Automatic
• Underfloor heating in bedrooms
• Geysers – 2 x 300L solar
• Burglar alarm
• Walled
Electric fence on all boundaries
Rooftop security lights all round
CCTV Analogue camera linked to TV’s – 16 stations
Ground size: ± 4859m²
Under roof: ± 1200m²
House – all market-related offers between R25m and R30m will be submitted. Stunning panoramic views on top of the ridge in top sought-after avenue in gated enclosure.
Triple volume entrance to all reception rooms with views - open-plan spaces to enormous covered patio and entertaining deck to pool – secluded garden with borehole – tennis court - enormous kitchen with best fittings – 2 offices – large sit-in cellar – 4 excellent bedroom suites plus guest suite – many garages – workshop – 2 self-contained domestic accommodation. Exquisitely designed. Top, top security & much more. An incomparable home which is a must to view.
ACCOMMODATION:
• Main Entrance: Triple Volume entrance hall – gas fireplace – Guest cloakroom - atrium
• Main Lounge: main lounge with built-in shelves for sound system; bar opening to entertainment deck – panoramic east-facing views
• Family TV lounge: built-in display cabinet; panoramic East & Northeast views - opens out to entertainment deck
• Dining room: Built-in serving counter – North-east views over entertainment deck; west view over atrium garden
• Kitchen: centre unit – gas stove –
• Breakfast area opening onto entertainment deck
• Pantry
• Laundry / Scullery: Well-fitted - Dishwasher, Washing machine & Dryer
• Mezzanine Floor:
• Large main office leading to second smaller office
• Guest bedroom suite – full bathroom, separate entrance outdoor
• Top Floor: 4 bedrooms
• Main bedroom – huge windows, magnificent north-east views; dressing area; full bathroom – shower with steam shower, bath, double basins, marble tops, sliding doors to balcony, Jacuzzi with full views
• Bedroom 2: large, north-east facing, shared bathroom
• Bedroom 3: large double room with storeroom, shared bathroom
• Bedroom 4: private with full en-suite bathroom
PLUS:
• Cellar: Wine/Whiskey cellar – fitted wine racks, antique doors; built-in serving counter; built-in double fridge
• Double garage - automated
• Carports for 5 cars
• Workshop: large workshop with underground storage
• Staff accommodation: 2 self-contained staff quarters (one potential granny flat) – 2 bedrooms, both with kitchenette & shower/toilet; one with shared lounge & open-plan kitchen
• 2 outside lock-up storage rooms (3m X 6m)
• Covered patio – entertainment deck (250sqm)
• Swimming pool
• Established garden with irrigation system
• Tennis court
• Borehole – rated 1000L/H with max 8000L/H
Two X 5000L storage tanks for irrigation or home (filtered)
Generator – 60 KVA - Automatic
• Underfloor heating in bedrooms
• Geysers – 2 x 300L solar
• Burglar alarm
• Walled
Electric fence on all boundaries
Rooftop security lights all round
CCTV Analogue camera linked to TV’s – 16 stations
Ground size: ± 4859m²
Under roof: ± 1200m²



