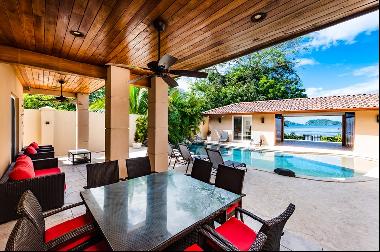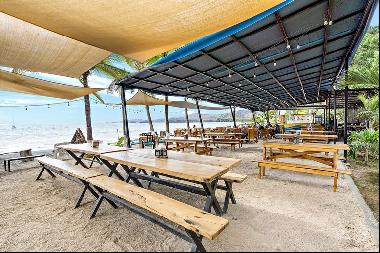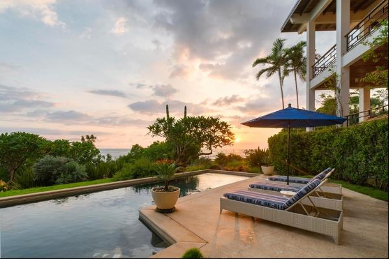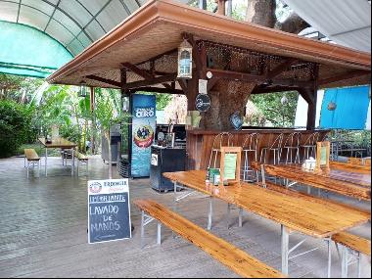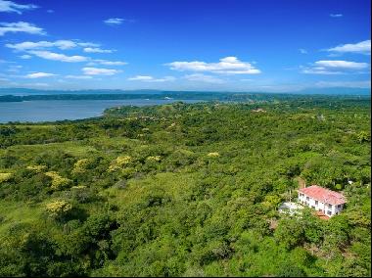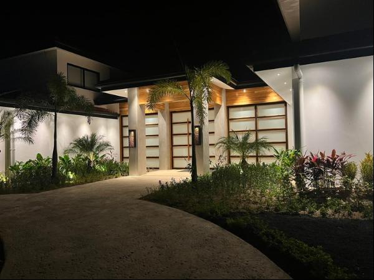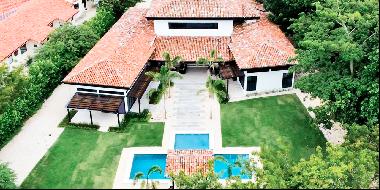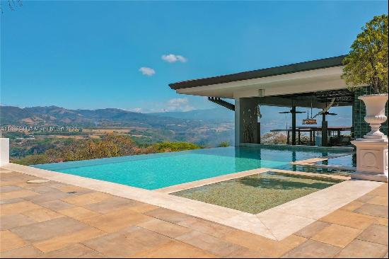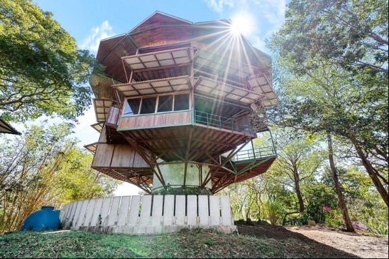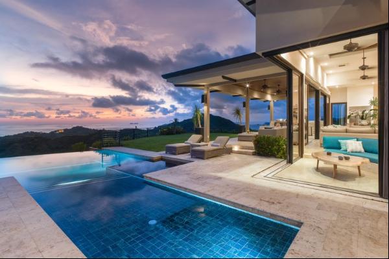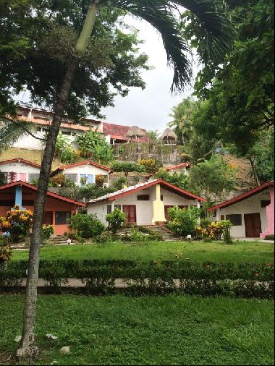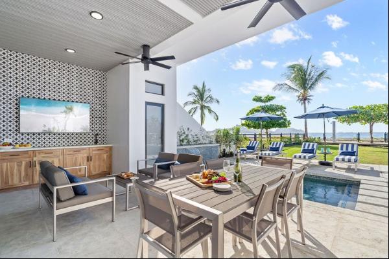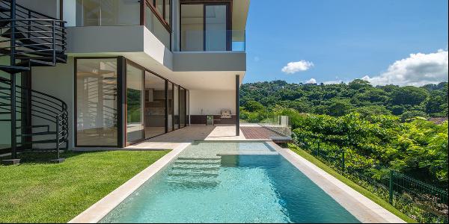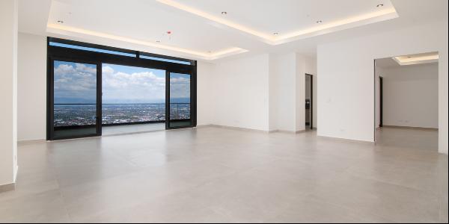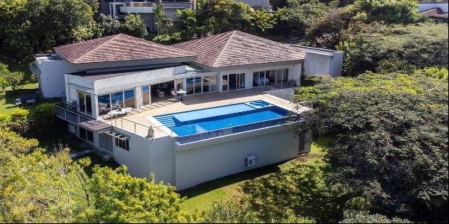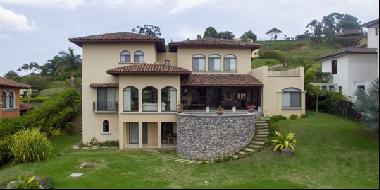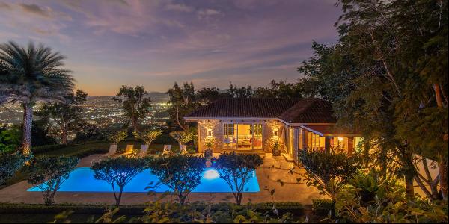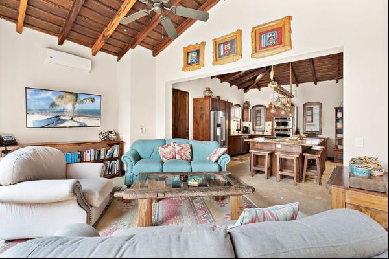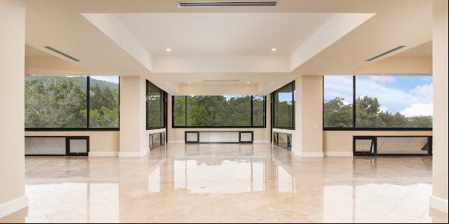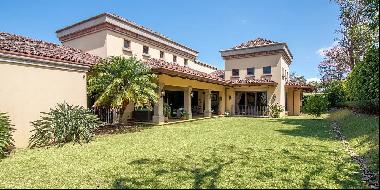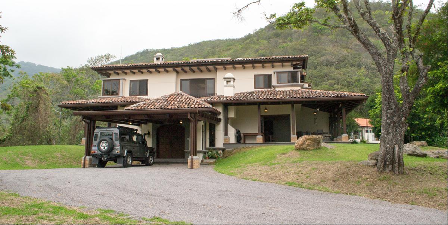
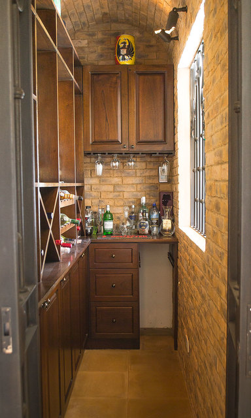
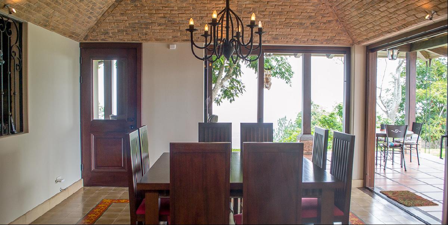
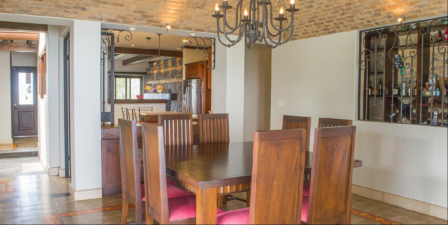
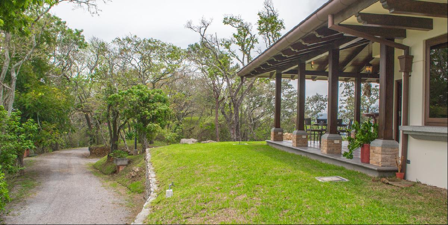
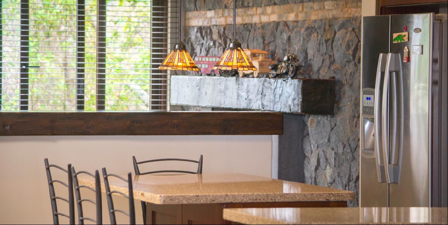
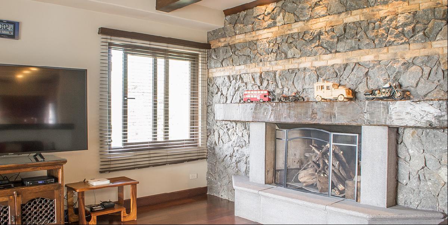
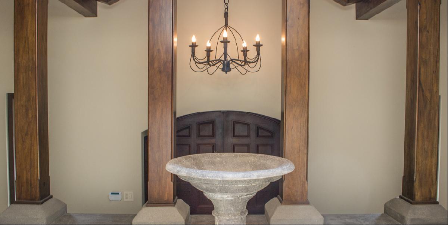
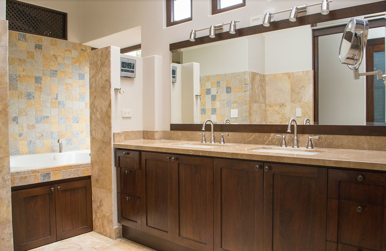
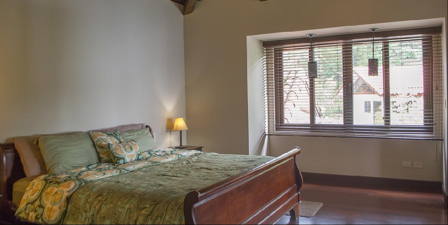
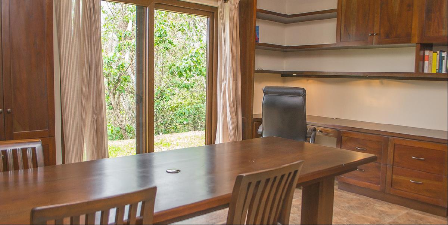
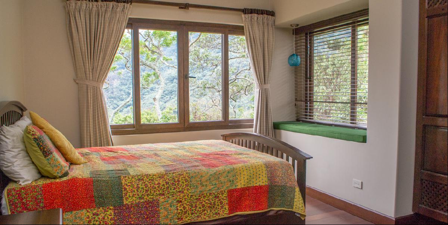
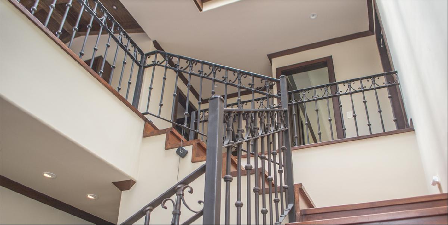
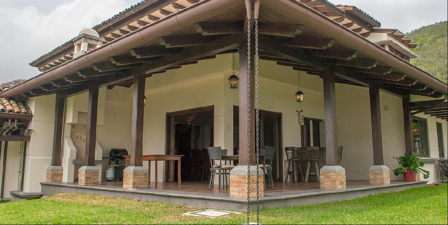
- For Sale
- USD 1,280,000
- Build Size: 6,458 ft2
- Property Type: Single Family Home
- Bedroom: 4
- Bathroom: 4
- Half Bathroom: 1
Cool mountain air with a warm feel only minutes away from San José. Casa de la Montaña is a two-story 4-bedroom home with perfectly defined social and private areas, intricate detailing and a sense of warm elegance. Casa de la Montaña is nestled within a private community in a 1,751m2 property surrounded by lush vegetation and scenic views of Santa Ana.
Upon through the stone driveway, the arrival at Casa de la Montaña features a hip and valley caly tile roof, landscaped gardens and inviting colonial design with wood columns and brick detailing. The main door opens to a small foyer that introduces you to the social area of this inviting...
Upon through the stone driveway, the arrival at Casa de la Montaña features a hip and valley caly tile roof, landscaped gardens and inviting colonial design with wood columns and brick detailing. The main door opens to a small foyer that introduces you to the social area of this inviting...


