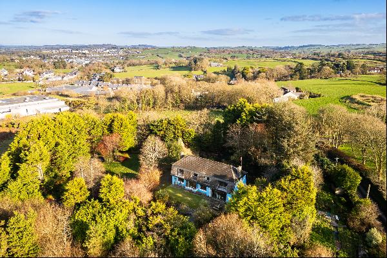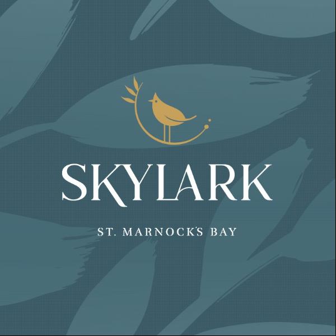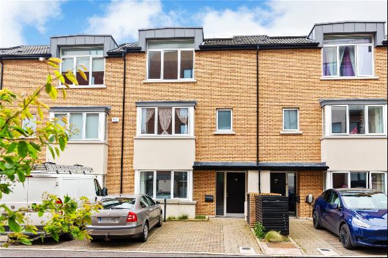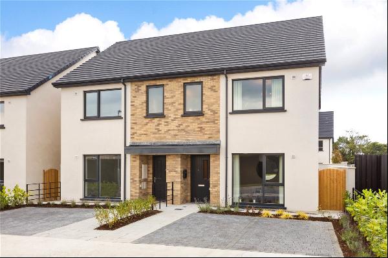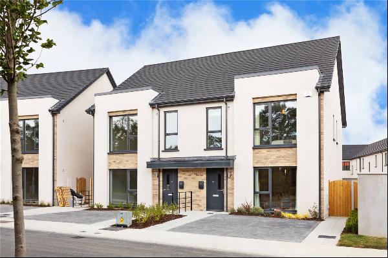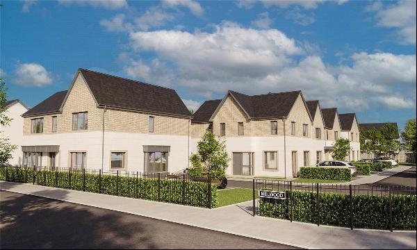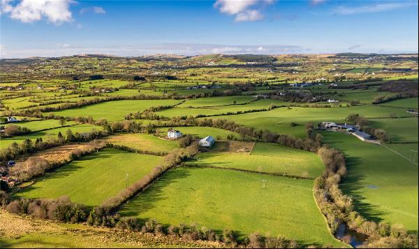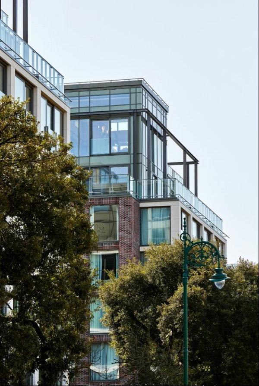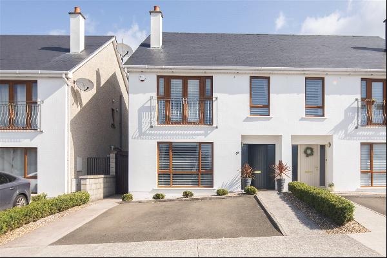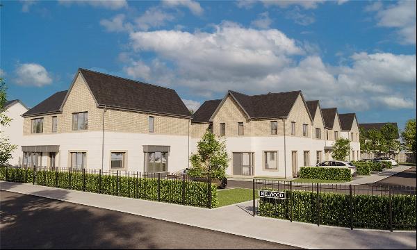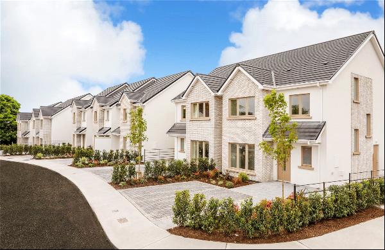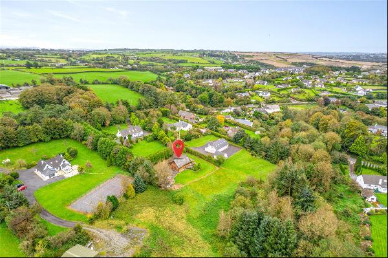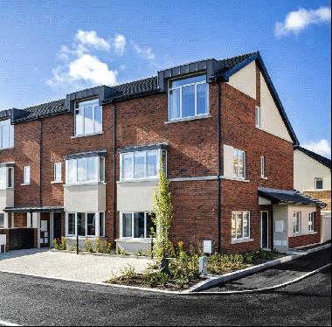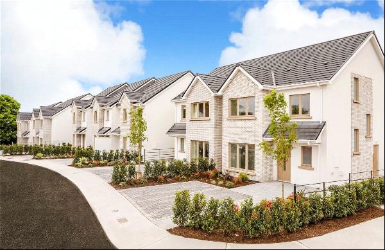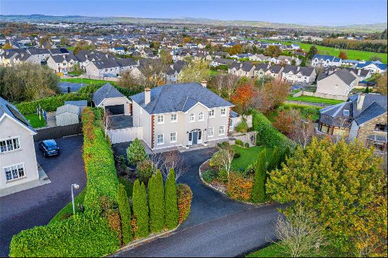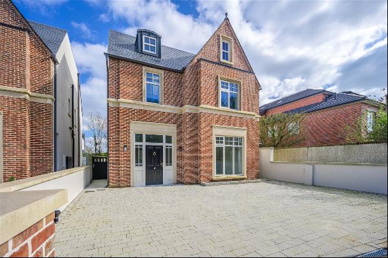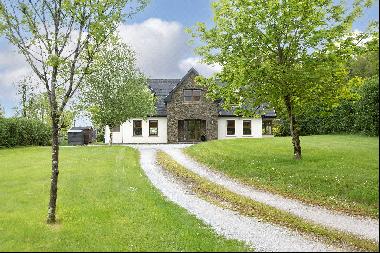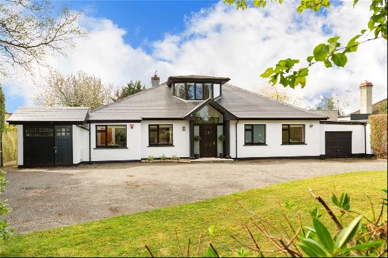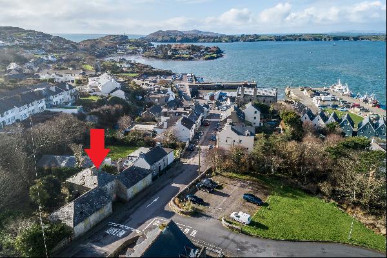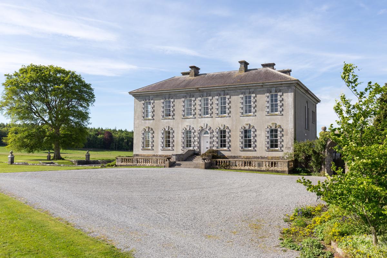
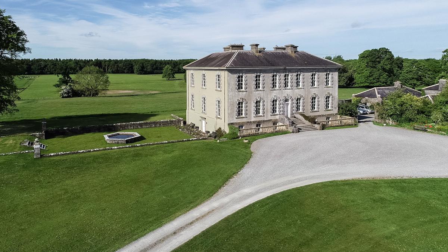
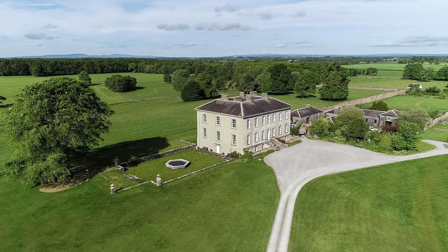
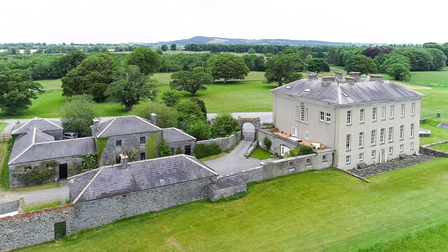
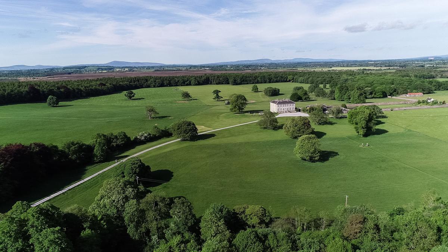
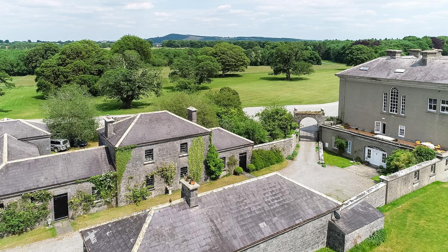
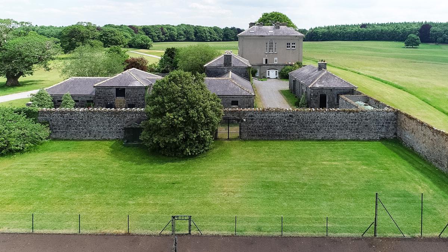
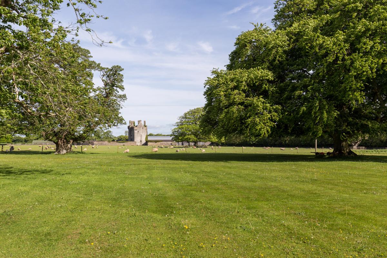
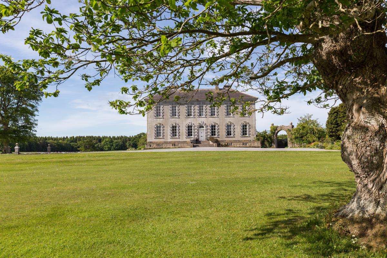
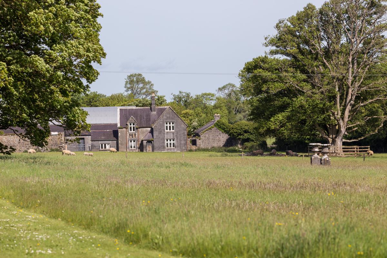
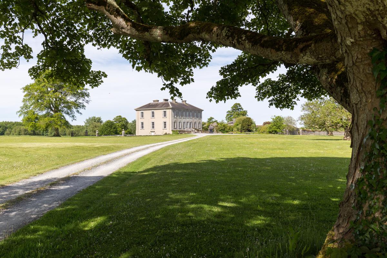
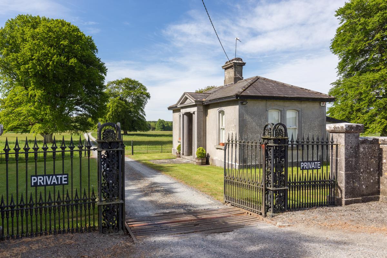
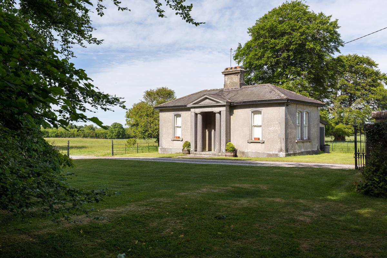
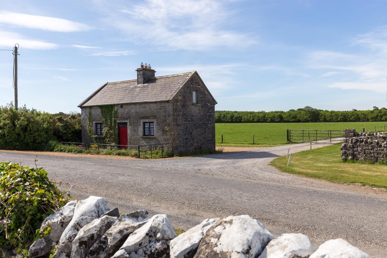
- For Sale
- EUR 7,000,000
- Property Type: Single Family Home
- Bedroom: 10
- Bathroom: 5
A most distinguished early 18th-century Irish country house is positioned within an estate of some 300 acres, including attractive parkland, mature woodland and a 16th-century castle. With five principal reception rooms and ten bedrooms, the house is privately and centrally positioned deep within mature parkland. The accommodation at Sopwell Hall is grand and beautifully executed, with the principal house comprising 1,322 square metres. The castle, built circa 1590, is now unoccupied but largely intact. The stone outbuildings are of the highest quality and richly augment the house and castle. A studio, gardener’s cottage, bailiff’s house and two gate lodges complete the accommodation to present some 1,704 square metres of possible accommodation in total. In all, the estate extends to some 300 acres Sopwell Hall and is situated in a triangle of the historic towns of Birr, Roscrea and Nenagh. The nearest small town is Borrisokane, which is some eight kilometers away. The international airports at Dublin, Cork and Shannon are within easy driving distance.Built in 1745, to a design attributed to the renowned architect Francis Bindon, Sopwell Hall is imposing yet welcoming and conforms to the best traditions of early Georgian architecture. A popular and highly regarded architect, Bindon’s most noted country house designs are classically derived, like that at Russborough House, where he worked in collaboration with Richard Cassels. Indeed, this collaboration may have influenced the design of the top-lit domed landing at Sopwell Hall. Symmetrical in composition, Sopwell Hall is a beautifully balanced structure occupying a slightly elevated site with commanding views over the surrounding gardens and countryside. The house stands three storeys above the basement with direct access from the ground and basement levels. All the windows on the seven-bay façade and the round-headed front doorway have cut-stone block architraves and large keystones, which on the upper storey break into the frieze of the entablature under a pronounced cornice. Each side elevation has three window bays, one with block architraves and the other a Venetian window. The overall effect is extremely elegant and esthetically pleasing. Substantial compensation monies received on the dispersal of wider estate lands hugely benefitted the house and core estate, with exceptional expenditure apparent on the building of significant stone outbuildings and considerable upgrading works to the house interior between circa 1866 to 1868. Handsome fluted Doric pilasters in the main reception hall were added at this time along with shallow arches and marbled half-columns to the large top-lit domed landing. Ornate cornicing was added to the drawing room and dining room. A large orangery-style conservatory adorned the south-eastern elevation but was sadly removed in the 1950’s due to disrepair. The current owners created an elegant sunken garden within the space incorporating period limestone walls, steps and terracing. A high archway leads to an enclosed courtyard off the other side elevation. This courtyard itself leads to an adjacent yard which includes the impressive range of stone outbuildings.The Sopwell Hall Estate is a haven of tranquility and privacy that is rare in the 21st-century. Positioned at the end of a half-mile drive, Sopwell Hall occupies a central position within its own estate and enjoys a panoramic view over the park and woodland. Interspersed with mature specimen trees, the parkland pasture surrounds the house. The outer parts of the estate comprise a perimeter woodland belt and create a great sense of privacy and seclusion. Among the many ancient and specimen trees throughout the estate are some particularly fine Spanish chestnuts, a noted ancient beech wood and a rare Siberian crab-apple tree. The woodlands include indigenous oak, beech, ash, larch and spruce. Unsurprisingly there is, too, much wildlife to be found on the estate. Red squirrels, pine martens, foxes and hares are regularly sighted, and buzzards, owls and falcons can also be found. Since 1985, when the current owners acquired Sopwell Hall, a substantial amount of restoration and improvement works have been carried out in the gardens and wider pleasure grounds, which had become neglected. Spacious lawns were laid down, the two gate lodges restored, and a hard tennis court installed. The sunken garden was created at the southwestern end of the house, incorporating a central water-lily pond, limestone walls and steps to create terracing. Works on the Walled Garden commenced in 2009 and, with expert advice, a fruit orchard planted to include apple, pear, plum, medlar, walnut and cherry trees and incorporating some old heritage varieties. Behind a mixed hedgerow divide lies a productive garden, with a large soft-fruit cage, a flower garden, herb garden and vegetable beds. All through the year there is a kaleidoscope of colour throughout the grounds with a great display of daffodils announcing the arrival of Spring, many of the thirty or so varieties found at Sopwell are original to the estate and are enhanced by arrays of snowdrops and crocuses. The ancient beech wood displays an abundance of bluebells and is quite a magical scene. Numerous shrubs and trees provide rich colour in all seasons. A large border flowerbed contains a wide selection of shrubs and climbers underplanted with various perennials and bulbs. Several varieties of climbing roses, clematis and wisteria adorn the various outbuildings in the coachyard and the large arched entrance. In the 18th-century and 19th-century many pleasure walks and bridleways were created around the estate with many still evident and in use today. Part of the original 1,000-acre estate demesne is now owned by Coillte, the semi-State forestry group, and across which forest walks, and horse riding can be enjoyed. The Sopwell Estate itself is private and exclusive. Sopwell Hall is at the end of a half mile drive and is at the centre of the estate. The property is entered through fine cast iron pillared gates set within a cut-limestone entrance splay and adorned by the charming front Gate Lodge. The drive leads through undulating open parkland to a gravelled forecourt in front of the house. Of the circa 300 acres or 121.4 hectares within the estate about two-thirds comprise mature parkland grazing and one-third is in woodland, with about 74 acres in mature woodland and some twenty acres in a commercial plantation. Some 185 acres of grazing lands are let annually on an 11-month conacre basis. This arrangement could possibly continue, or the lands could be farmed in-hand. A walled enclosure adjacent to Killaleigh Castle has a useful range of outbuildings. Sopwell Hall and its circa 300 acres are entirely private and bordered by some 500 acres of Coillte (the semi-State forestry company) forestry and approximately 160 acres of farmland is used as part of a training farm for Gurteen College, which is three miles away. These three holdings combined constituting the original core estate at Sopwell. The Sopwell Hall Estate is private and exclusive with no third-party Rights of Way across the estate. There exists a Wayleave to allow mast collection in the beech wood by Coillte, but it appears not to have been exercised in over thirty years. The estate has the benefit of a Right of Way across some adjacent lands. The Coillte forestry which adjoins the estate greatly enhances the enjoyment of living at Sopwell Hall, as it provides great amenity for long walks in beautiful surroundings. Whilst being wonderfully secluded the estate is nearby to town amenities and easily accessible, with the M7 motorway accessible twenty kilometres away at Roscrea (Junction 22).


