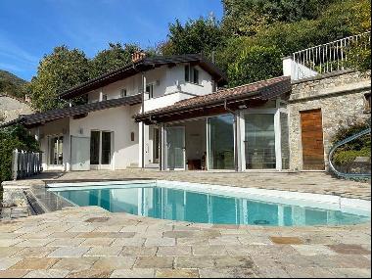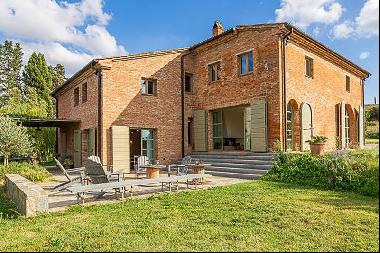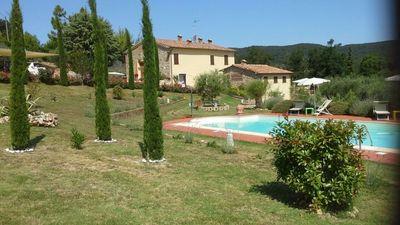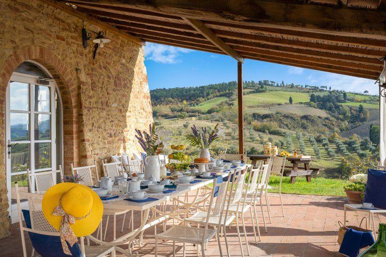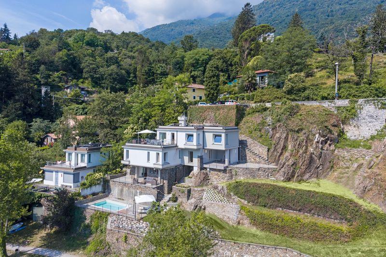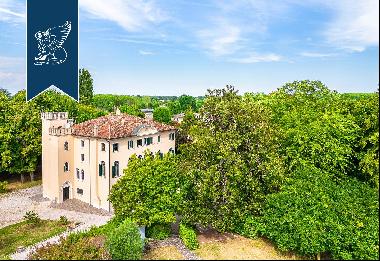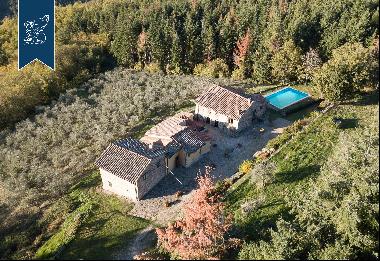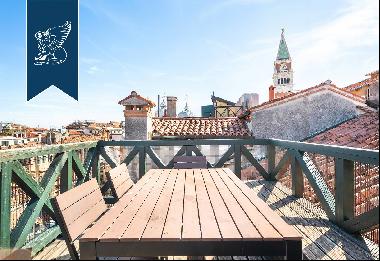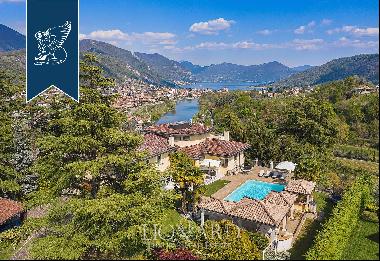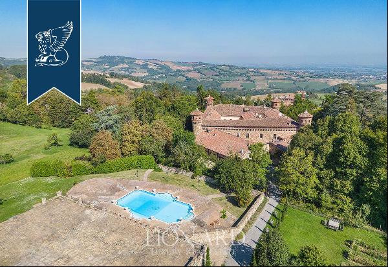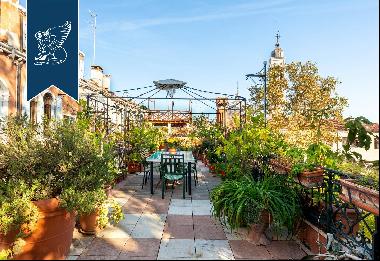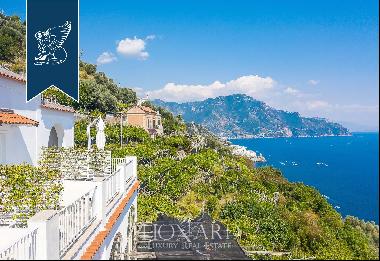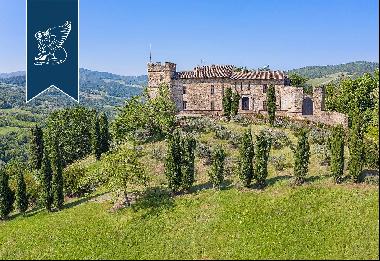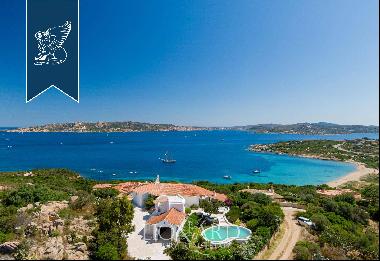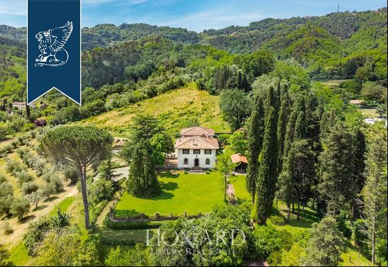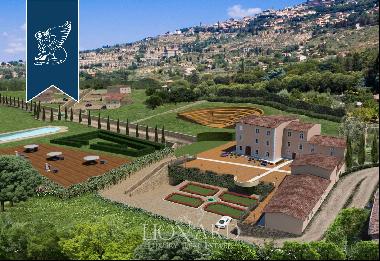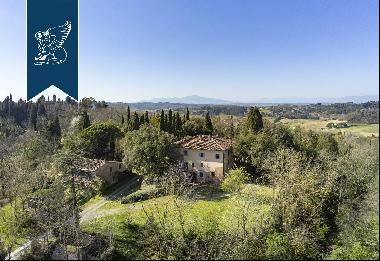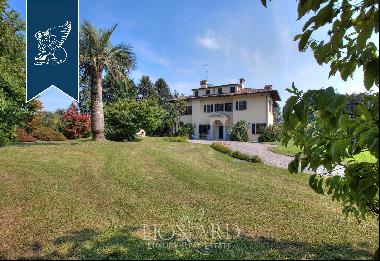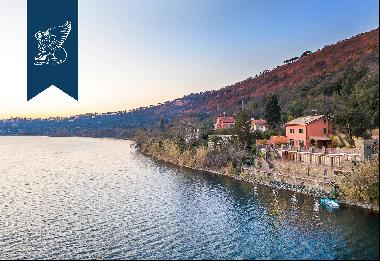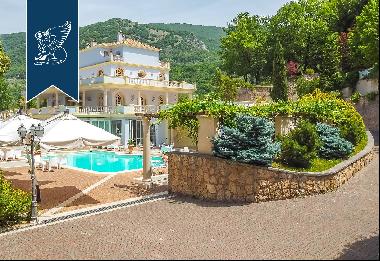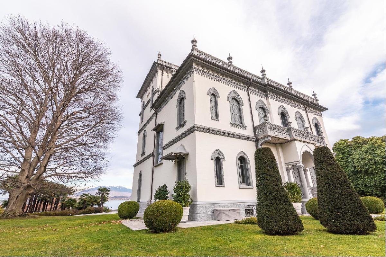
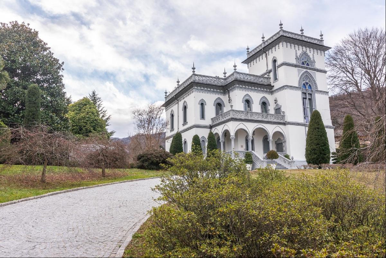
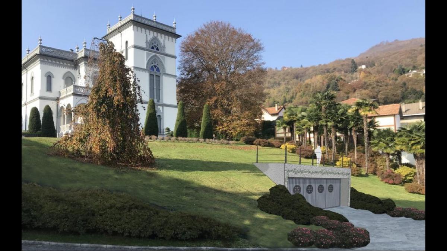
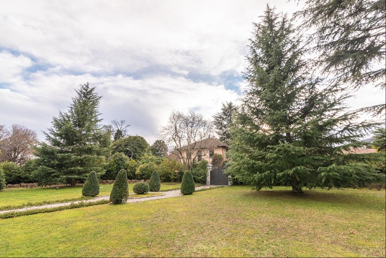
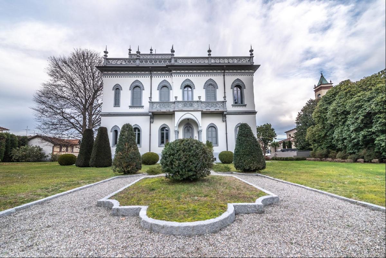
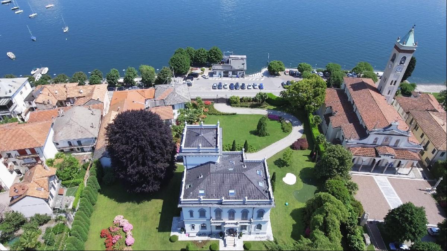
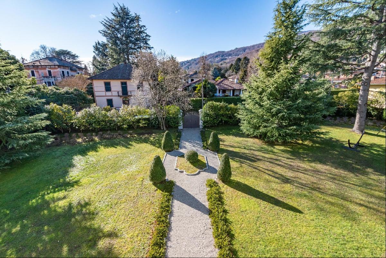
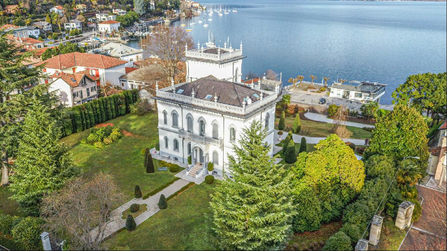
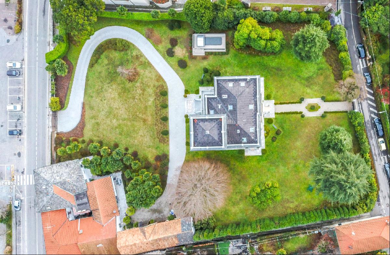
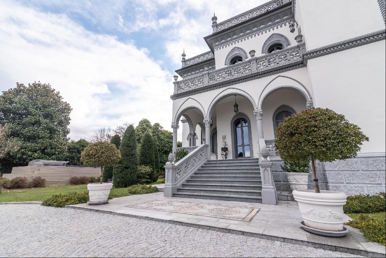
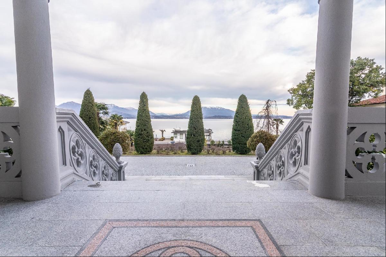
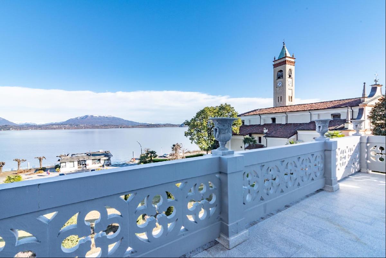
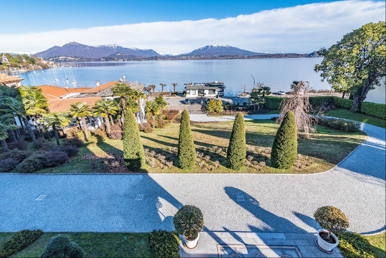
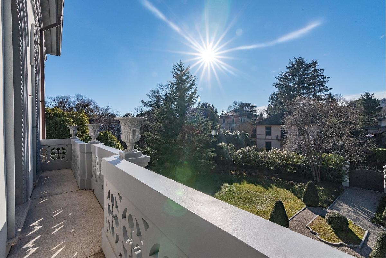
- For Sale
- EUR 12,000,000
- Build Size: 12,702 ft2
- Property Type: Single Family Home
- Bedroom: 6
- Bathroom: 6
In Lesa, a prestigious Liberty period villa for sale. This important and noble residence built in 1900 is located in the centre of Lesa, on the lakefront, facing the Piedmont shore of Lake Maggiore.The villa is perfectly restored and has a flat park designed by a garden architect. The luxurious property consists of the main villa, the annexe and a detached studio apartment.There is an approved project to build underground garages for 6 cars, which will be realised by the current owner.The prestigious historic villa comprises on the ground floor a large entrance hall, reception hall, breakfast kitchen, dining room.The ceilings are entirely frescoed and restored, the wooden floors in the halls are all new with inlaid structure.In the basement there is a large kitchen with dumbwaiter, TV room, fitness area with sauna, gym and Jacuzzi, cellar, two technical rooms, bathroom.On the first floor the sleeping area with four bedrooms and three bathrooms.The rooms, like the entire ground floor reception area, have ceilings with perfectly restored frescoes.The bathrooms have beautiful onyx floors.On the top floor is the master bedroom in the tower. It has a height of 6 metres. Adjacent are two large bathrooms and two walk-in wardrobes. The total renovation of the villa, in addition to the installations, consisted in the recovery and conservation of the beautiful frescoes in the halls.In addition to the replacement of the window and doorframes using the same design as the original ones, installing double glazing.All floors of the prestigious villa are connected by lift.Underfloor heating system throughout the villa. The outbuilding of the historic villa has a surface area of 200 sqm, which has also been completely renovated. It consists on the ground floor of a large living room, kitchen, guest bathroom and technical room, The first floor has two large bedrooms with en suite bathroom and walk-in wardrobe. The ground floor floors are in travertine marble, those on the first floor are in marble.The park is planted with roses and essences of the lake that offer an intense flowering in every season.The location of the villa for sale is particularly favourable for those who love to experience the lifestyle of Lake Maggiore, enjoying an aperitif in the terraces of the lakeside bars.As well as dining in the restaurants overlooking the lake.Stresa LRE is a real estate agency established in 1991, with great experience and knowledge of the Lake Maggiore area.Contact us for further information, our staff will be at your disposal for your purchase on Lake Maggiore.All the data contained in this sheet are given as correct, they have an indicative character and have no contractual value.


