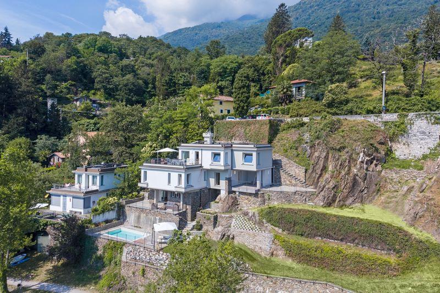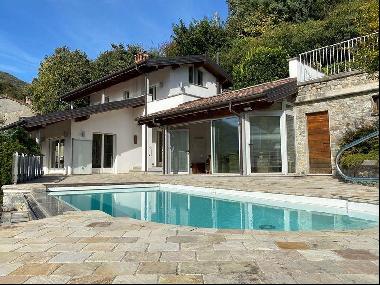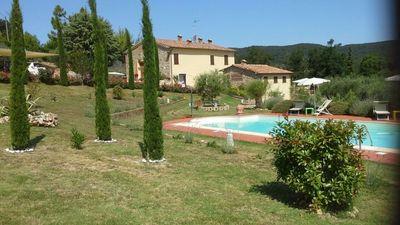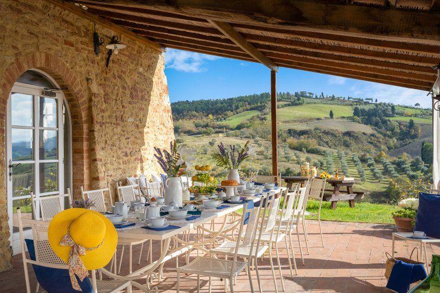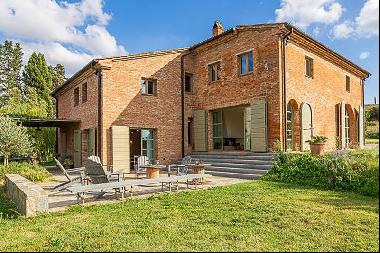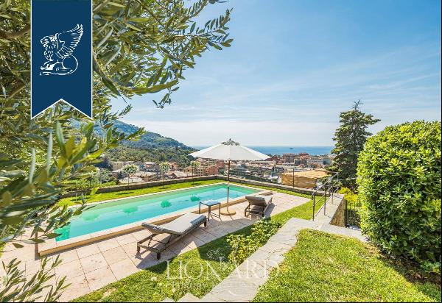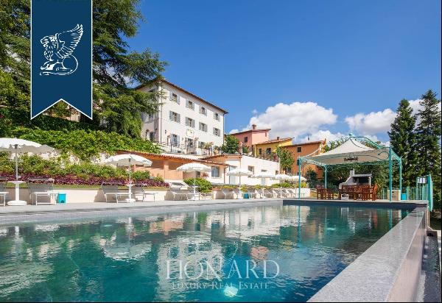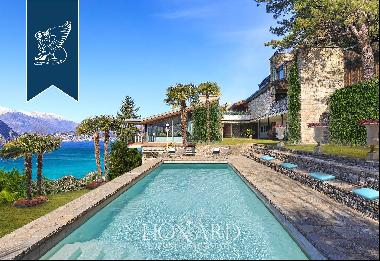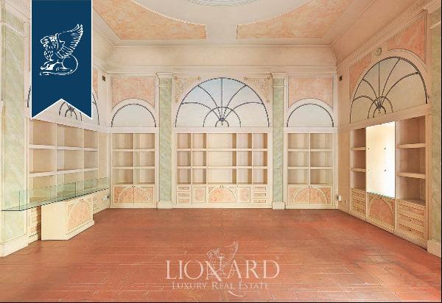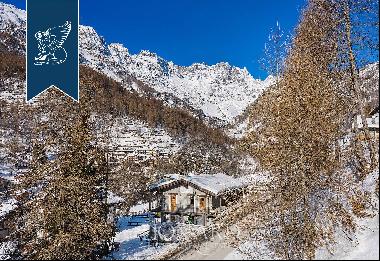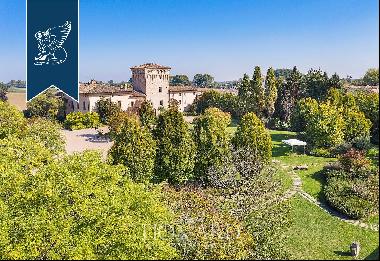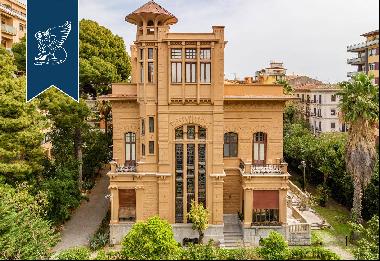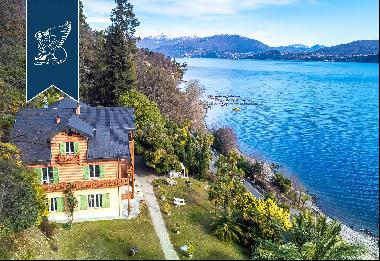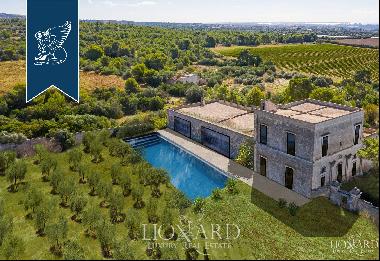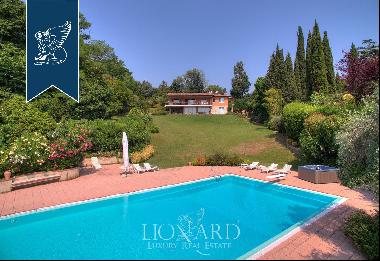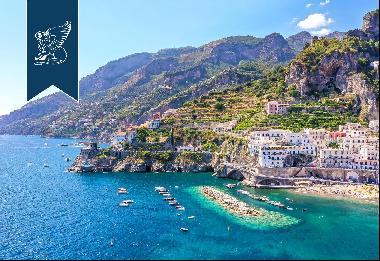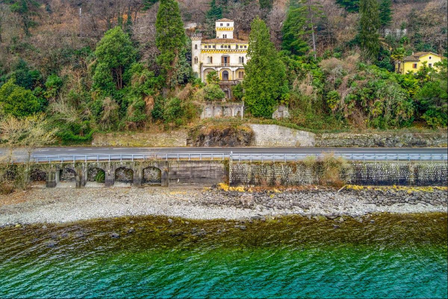
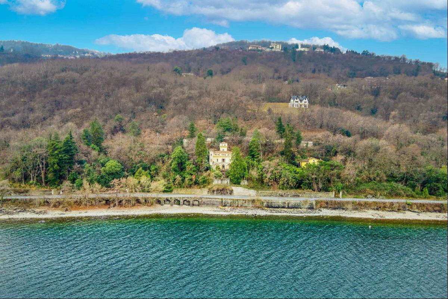
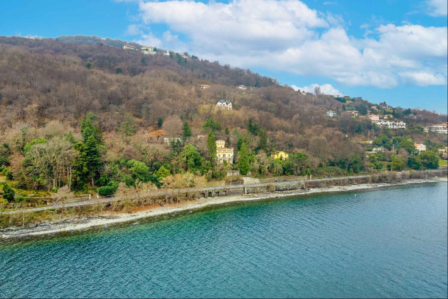
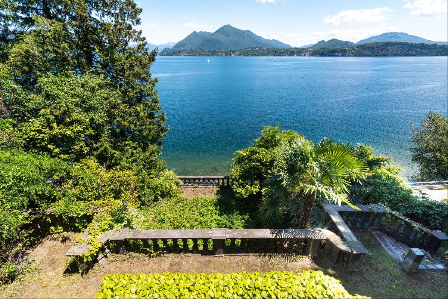
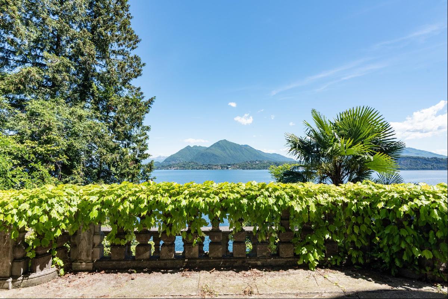
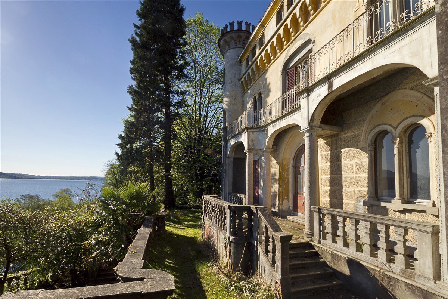
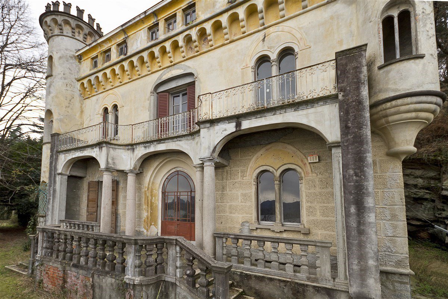
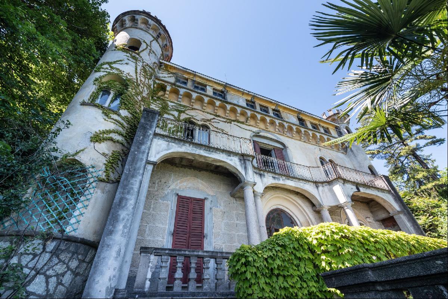
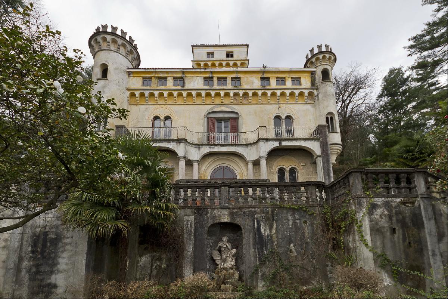
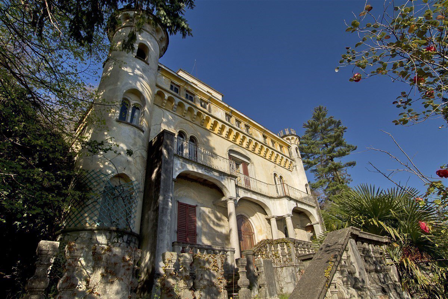
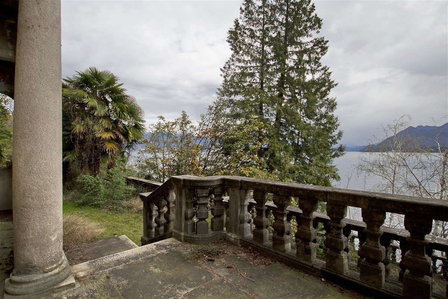
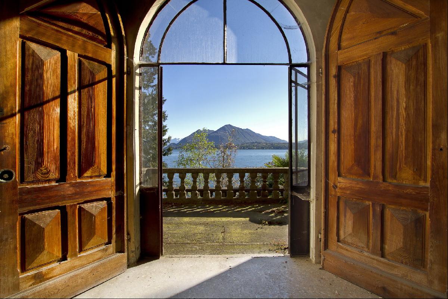
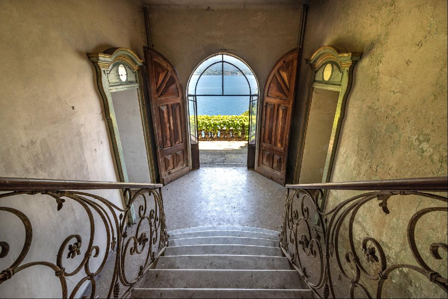
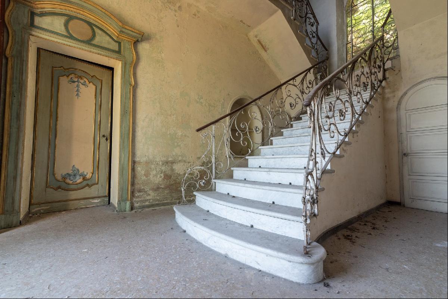
- For Sale
- PRICE ON APPLICATION
- Build Size: 10,086 ft2
- Property Type: Single Family Home
- Bedroom: 5
- Bathroom: 2
Prestigious castle Pellegrini for sale in Stresa, facing the beaches of Lake Maggiore.This mansion called “Villa Castello Pellegrini” was built at the end of the 19th century and the beginning of the 20th century. It can certainly be defined as one of the most beautiful properties on Lake Maggiore. In fact it was acquired by the stylist Gianfranco Ferrè, to transform the castle, and its appurtenances, into a representative residence for his clients from all over the world. The property of the park has an extension of 12,000 square meters, composed for the most part by tall trees, and is located on the side facing Lake Maggiore. There is a private beach on the lake. There are three buildings on the property. The castle, the annex and a cottage. All properties benefit from a beautiful panoramic view of Lake Maggiore as far as the eye can see. The elegant castle is spread over three floors above ground and a basement floor. It has a regular and symmetrical plan with two circular corner turrets and a central square tower on 2 floors. In fact, the first two floors have the same surface. The total area of the castle measures 613 square meters. It consists of service rooms and two cellars in the basement. The ground floor is accessed from the main door, in the large entrance with the scenic central staircase in white Carrara marble. On this floor there are three large rooms, a service and the lift that connects the main floors. On the first floor there are five rooms, two bathrooms and a large balcony on the facade oriented towards Lake Maggiore. On the second floor there is an open space room and another smaller room. In addition, in the turret on a further two floors there are two other rooms, certainly the most panoramic. Another unit on the property is the 204 sqm annex. It is on two levels, it is composed on the ground floor of a kitchen, living room and closet. The first floor has two bedrooms. Finally, the property is completed by a rustic of 120 square meters and two private beaches of about 260 square meters. The whole property is in need of complete renovation. The entire property, and the buildings that compose it, have been the subject of recent document updates and are ready for transfer. Stresa is one of the most beautiful cities in Italy. It has been awarded as one of the best places to live in Europe. If you are planning to visit Stresa, then you should definitely consider visiting the city during the summer months. During the summer, there are many events held in the city. You can enjoy the music festival, the fireworks display, and the boat races.


