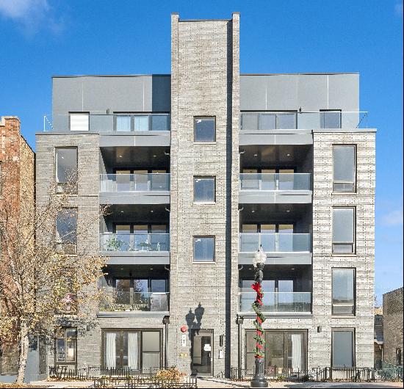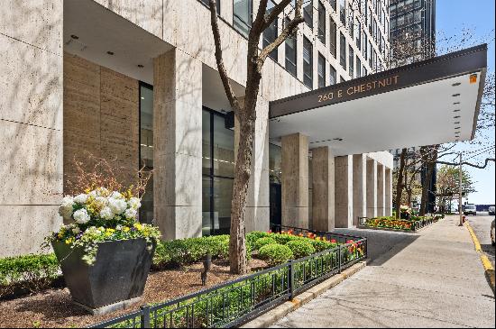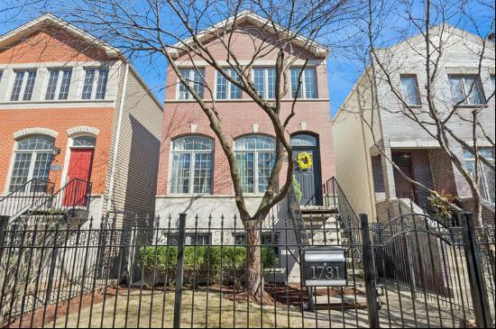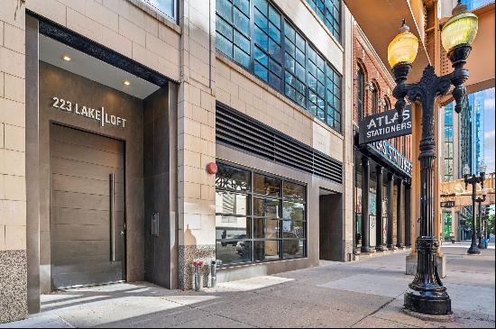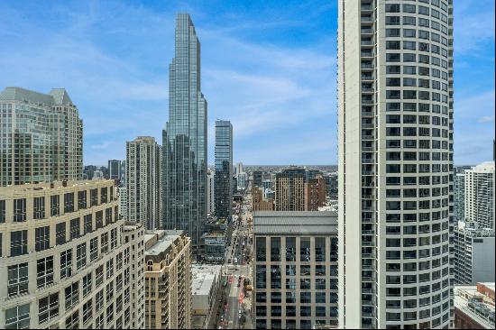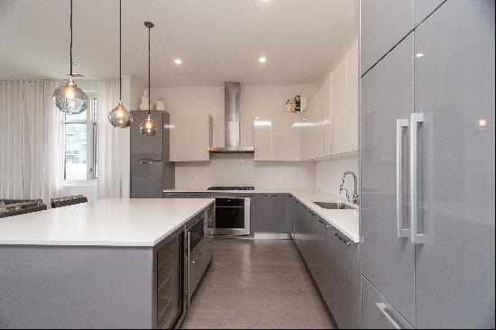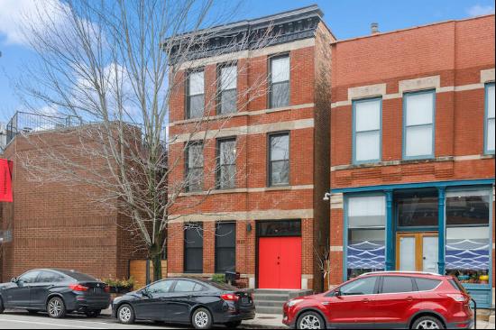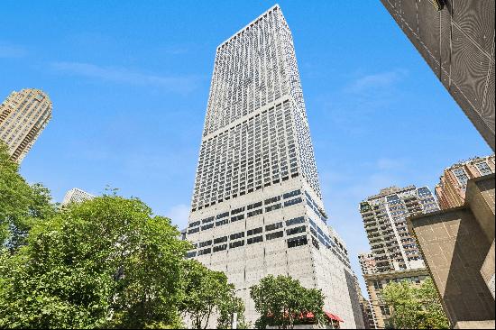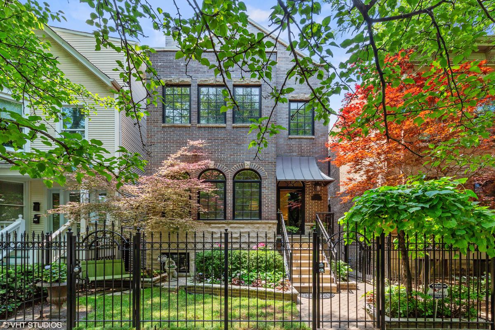
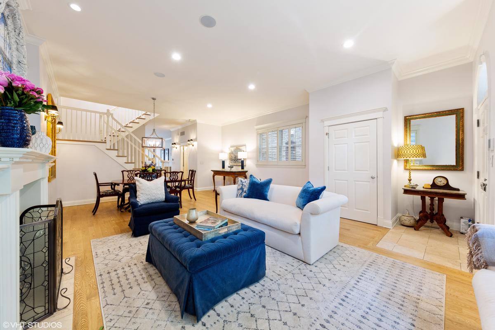
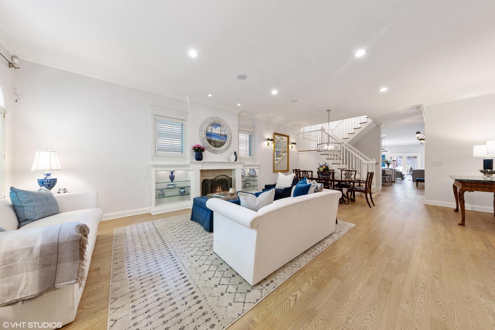
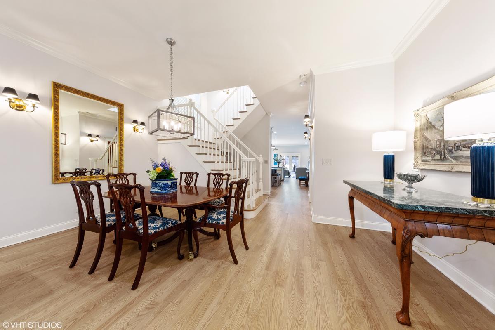
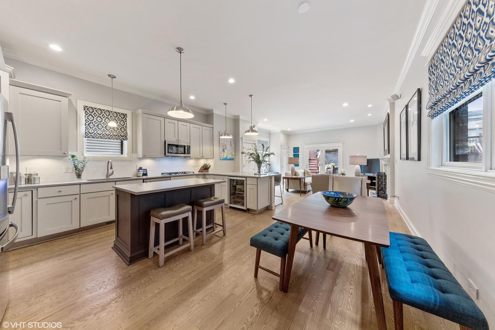
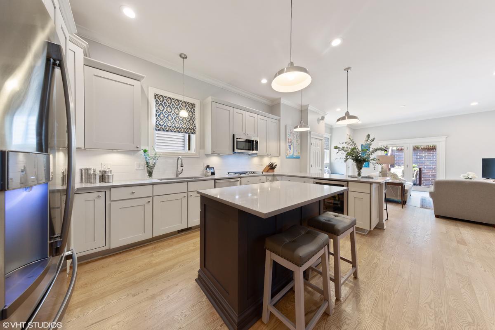
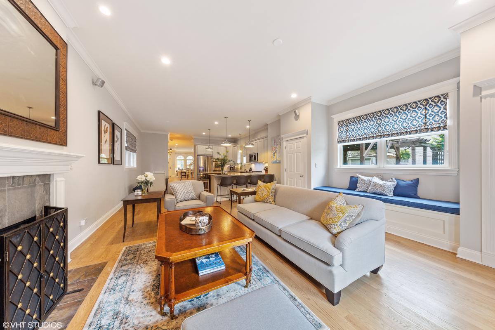
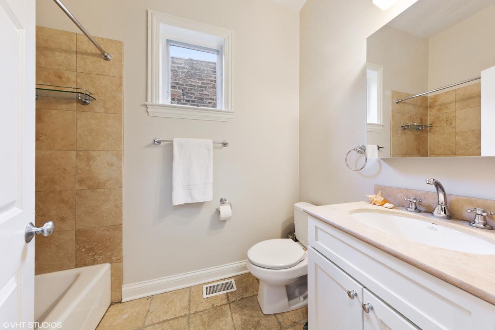
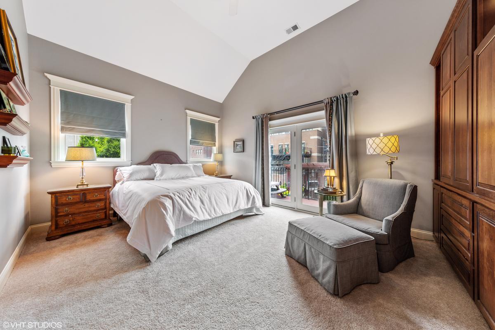
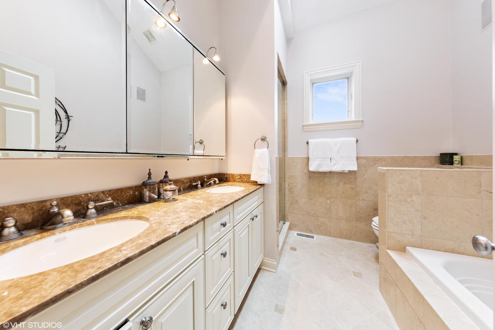
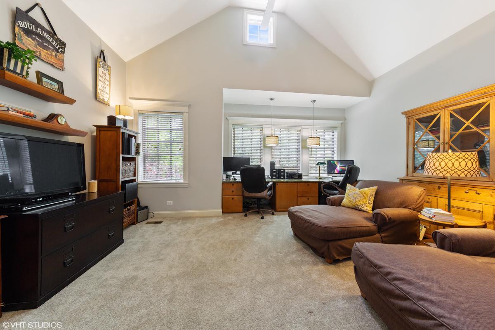
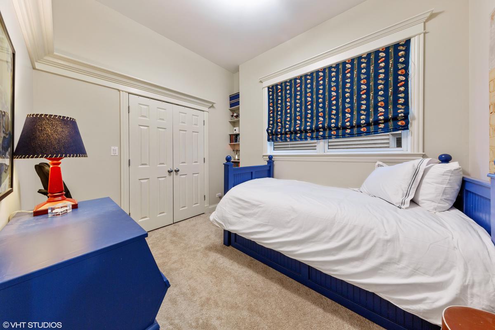
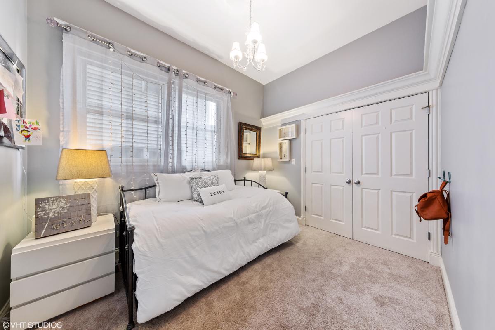
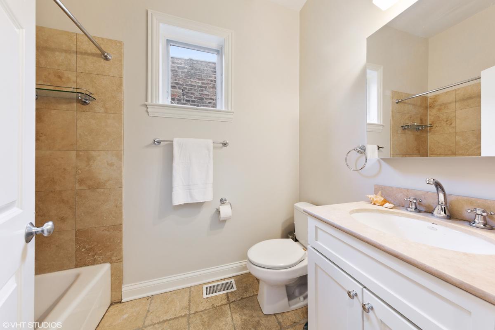
- For Sale
- USD 1,875,000
- Property Type: Single Family Home
- Bedroom: 7
- Bathroom: 5
- Half Bathroom: 1
Brick single family in Blaine District has marvelously flexible floor plan that works for all kinds of buyers!
Recently updated for today's aesthetic, this "better-than-new home" offers mega storage with built-ins and closets, three tricked-out decks (landscaping, lights, sound) and a lower level that could be a used as a garden rental or nanny quarters. Open and grand living/dining room with lovely moldings and cabinetry flanking gas fireplace - warm light from front Palladian windows.
Gracious center staircase and powder room mark the passage to the open kitchen (quartz counters/new subway backsplash/stainless steel appliances) with island AND peninsula AND eating area. Family/great room offers bench seating flanked by pantry and coat closet and faces the second fireplace.
Second floor - four bedrooms/three baths and laundry. Master- wall of built-in cabinetry, two walk-in closets, master bath and deck. (Deck leads to garage roof deck - wonderful plan!) Front bedroom has ensuite bath and is full-house width, offering high ceilings and a clerestory window...built-in double desk plus room for twin beds!
Third floor - large exercise/play room with two skylights, 5th bedroom, full bath and dream storage closet. The addition was added in 2005 by Foster Dale Architects with attention to every detail! The lower level (10-foot ceilings) includes two walls of storage/display cabinets and shelving, 3rd fireplace, AND a full kitchen/bar with Bosch dishwasher, keg fridge, range and full refrigerator/freezer. Two more bedrooms, full bath and 2nd laundry complete this floor.
The garage roof deck is wired for sound, outdoor lighting, TV, and a fountain. The pergola and built-in planters create a feeling of beauty, peace and calm rarely found in the city. See floor plan for more details - walking distance to Blaine and Southport shopping/retail. This block is a gem - and it's a happy home filled with joy, ready for the next owner to create their own happy memories.




