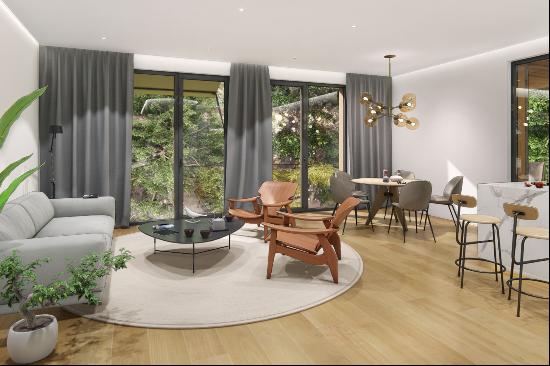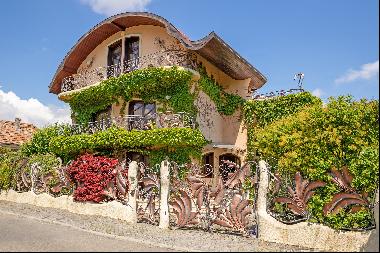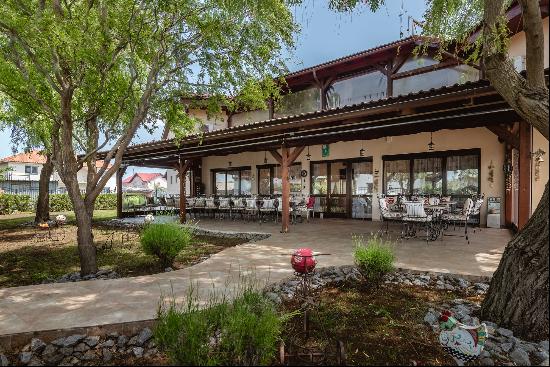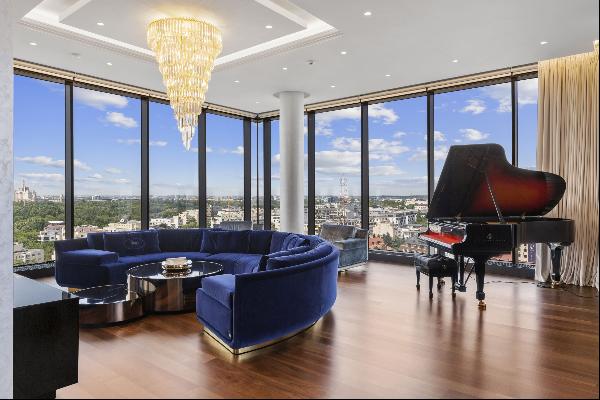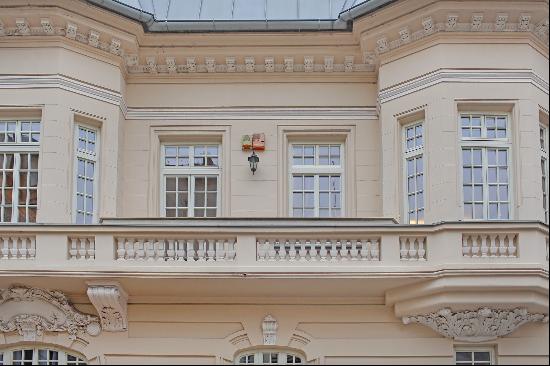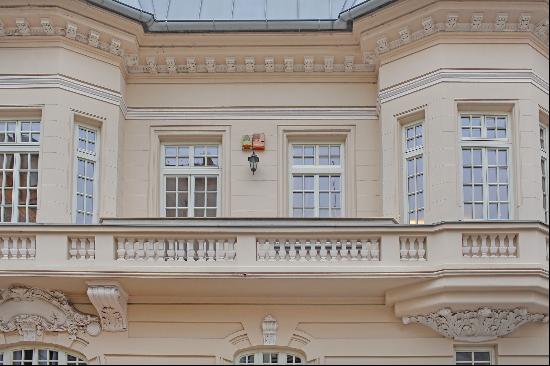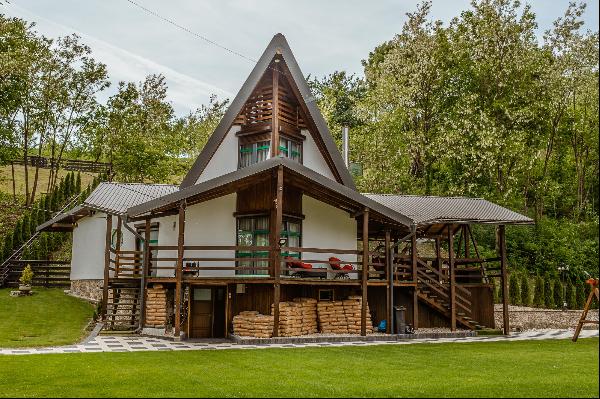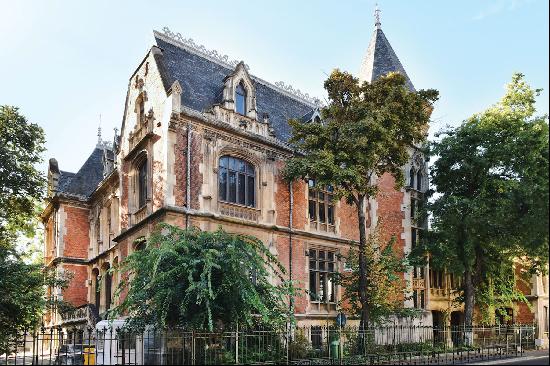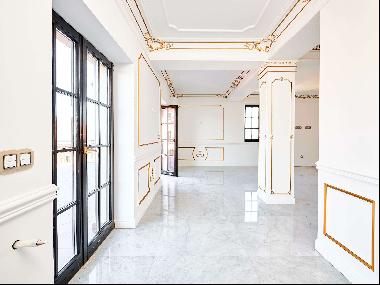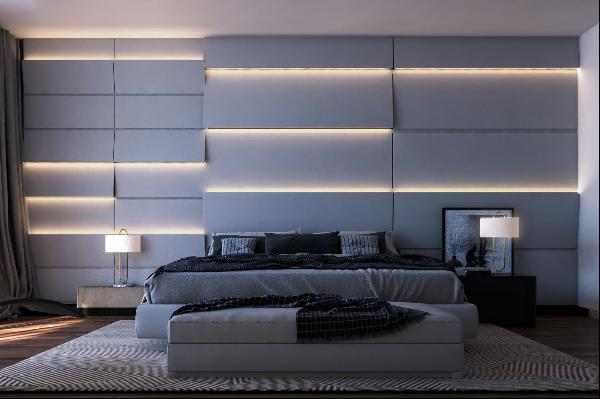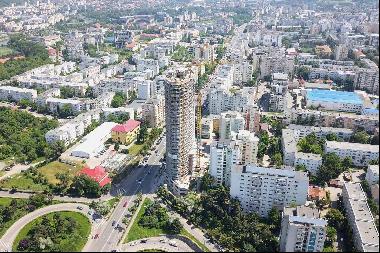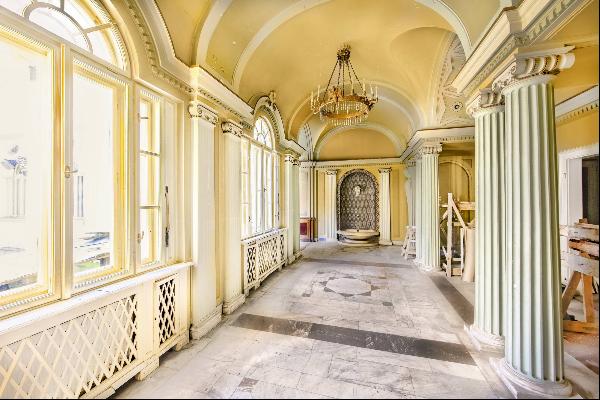- For Sale
- Price Upon Request
- Build Size: 21,883 ft2
- Land Size: 92,138,984 ft2
- Property Type: Single Family Home
- Property Style: Colonial - Salt Box
- Bedroom: 17
- Bathroom: 5
An exponent of the architectural heritage left in the Banat area by the noble Macedonian Rumanian Mocioni family, the Căpâlnaș ensemble still talks today about the well-being and importance of this great family. The palace, a key component of the whole ensemble, is one of the first projects of the Viennese architect Otto Wagner. Designed with elegance, following the model of the Little Trianon in Versailles, the palace building is highlighted by the surrounding arboretum park and is served by the various annexes, forming thus the Mocioni ensemble of Căpâlnăş, one of the most remarkable noble ensembles of the nineteenth century in the Romanian extra-urban space. Located in the heart of the 8-hectares park, the imposing silhouette of the palace stands out from the public space as being the perspective head of access - a beautiful alley bordered by trees. Marking the first stage of Otto Wagner's creation - the precursor period of the Secession style projects - that will consecrate the work of the Viennese architect - the Mocioni palace is built in a classicist eclectic spirit, inspired by the Little Trianon model of Versailles. The volume of the building is designed in a manner that is characteristic of the era and space of development of this architectural program, being compact and impressive, but not without grace. The architectural attributes of the palace are typically classical - axiality, symmetry, rhythm, registers, hierarchy - being used to talk about the noble status of the owners. The interior constructive logic of the palace has at the functional scheme centre the library's hall, which hosted one of the most valuable private libraries of the Austro-Hungarian Empire. This room is located at the centre of gravity of the level of the building's ironing level and is covered, at the level of the floor and the roof, with two overlapping lights, which guarantee the need for natural light. At the ground floor, the library is preceded towards the main access by an honour hall and at the access from the park, by the vertical circulation node, dominated by an impressive staircase. Upstairs, above the library's room and around the first light well, there is a coursive that serves the various perimeter lounges. From the point of view of treating the interior, a particular attention is paid to it. It is to be noticed the finishing’s colours play, the quality of the materials used, the richness of the decorative elements and the plastic subtlety of the accessories. The few lighting fixtures, the solid wood furniture and the still-preserved fireplaces attest the sumptuous image of the noble residence from its apogee era.
The park, an indispensable accessory for the modern extra-urban noble residence, is enhanced around the palace, both with the role of emphasizing the palace as a dominant architectural object, as well as completing the loisir function of these ensembles. The arboretum park of the Mocioni family in Căpâlnăş is composed from the ingenious articulation of two distinct landscaping areas. First, a semi-public garden of neoclassic feature, harmonized with the architectural style of the palace, is developed in its immediate vicinity and consists of two courtyards of honour that precede the main accesses in the building, planted with rare essences trees. The second area, with a private character and designed in a romantic style, features abundant vegetation, sinuous alleys and a landscaped brook, and is far from the public space where it houses the funerary monuments of the Teleki family.
drd. arch. Anca Majaru hist. Irina Leca Source: monumenteuitate.org Photo: Cristina Budușan
The park, an indispensable accessory for the modern extra-urban noble residence, is enhanced around the palace, both with the role of emphasizing the palace as a dominant architectural object, as well as completing the loisir function of these ensembles. The arboretum park of the Mocioni family in Căpâlnăş is composed from the ingenious articulation of two distinct landscaping areas. First, a semi-public garden of neoclassic feature, harmonized with the architectural style of the palace, is developed in its immediate vicinity and consists of two courtyards of honour that precede the main accesses in the building, planted with rare essences trees. The second area, with a private character and designed in a romantic style, features abundant vegetation, sinuous alleys and a landscaped brook, and is far from the public space where it houses the funerary monuments of the Teleki family.
drd. arch. Anca Majaru hist. Irina Leca Source: monumenteuitate.org Photo: Cristina Budușan


