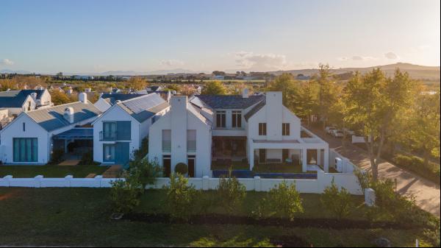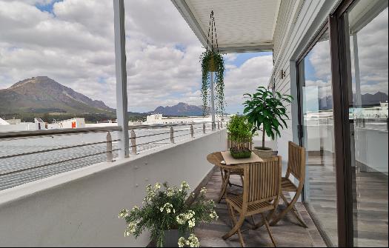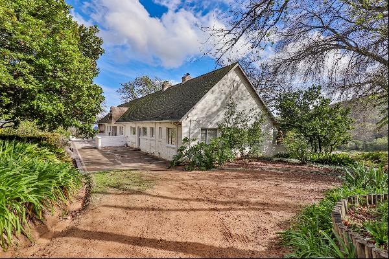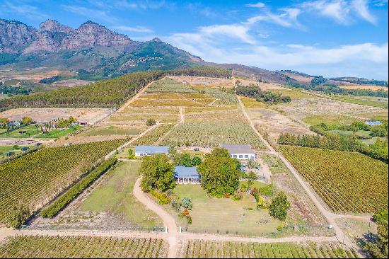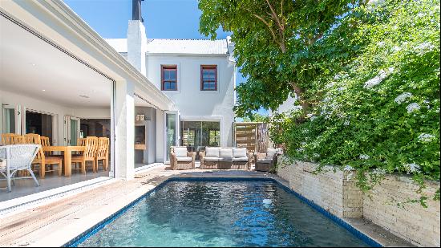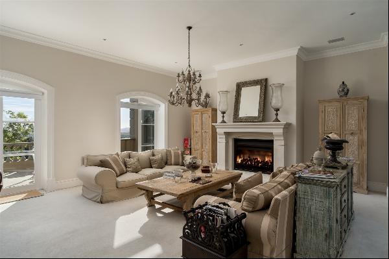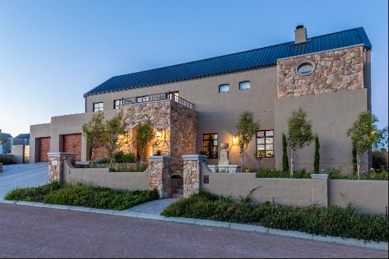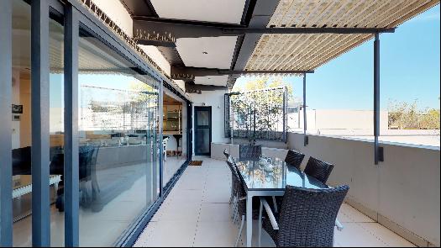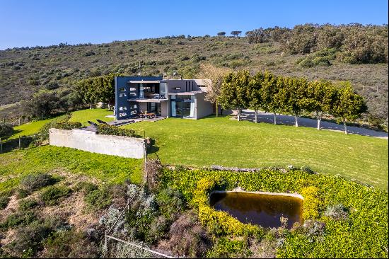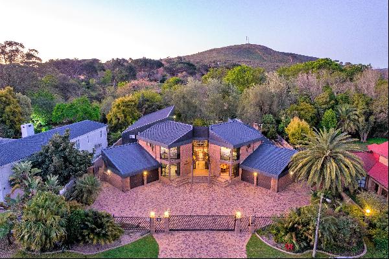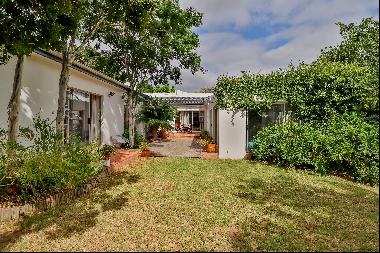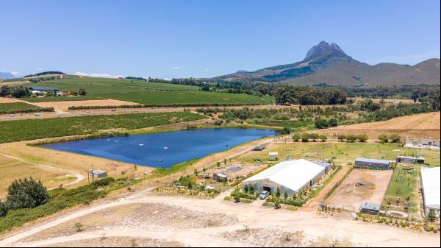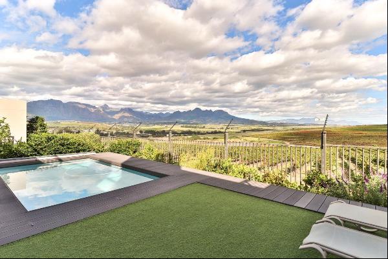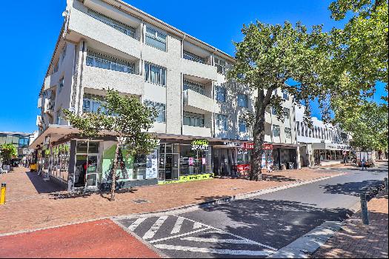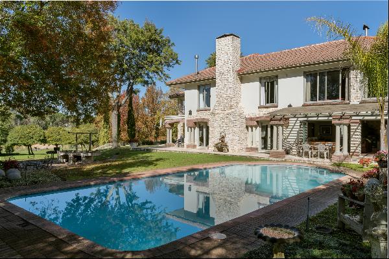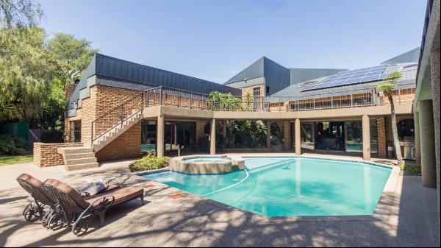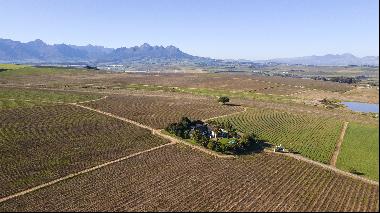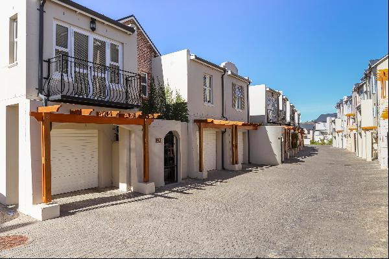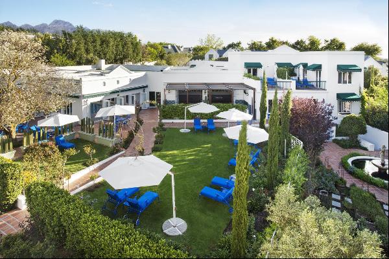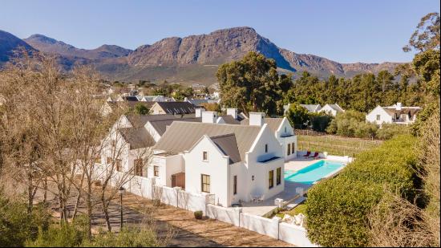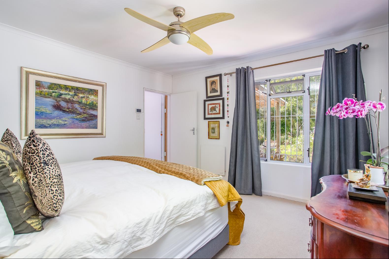
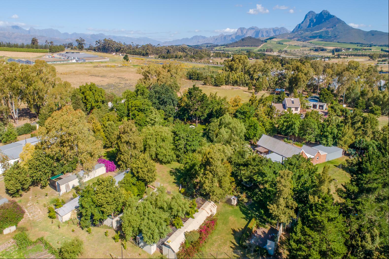
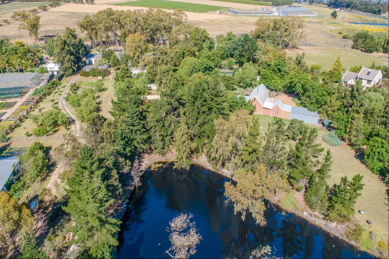
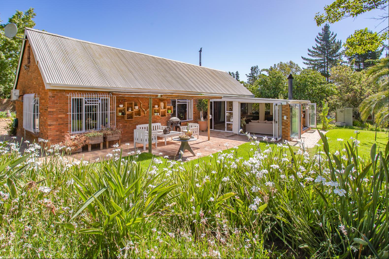
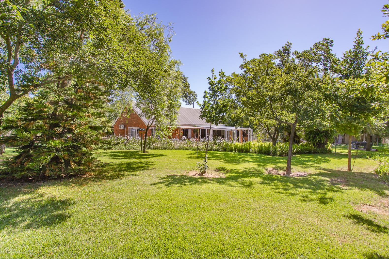
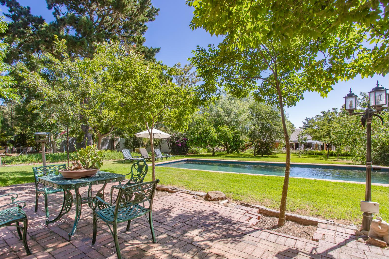
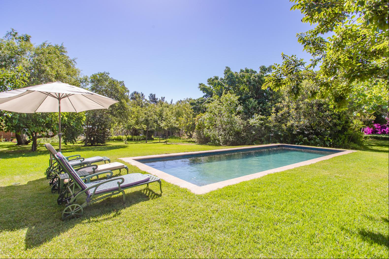
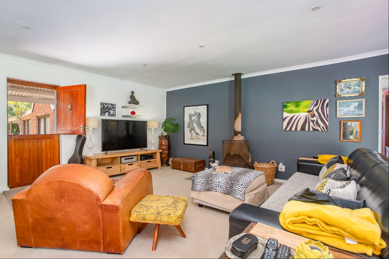
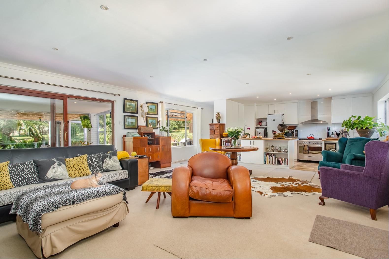
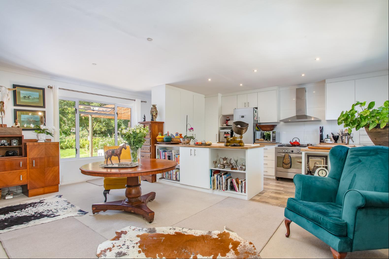
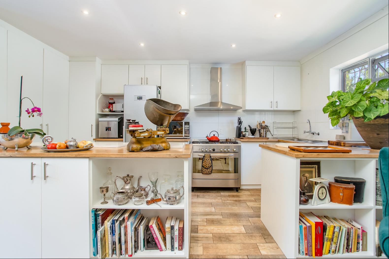
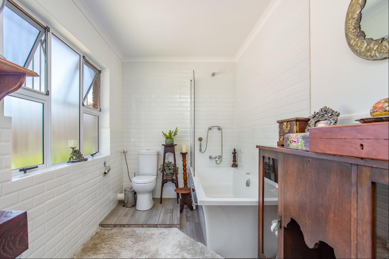

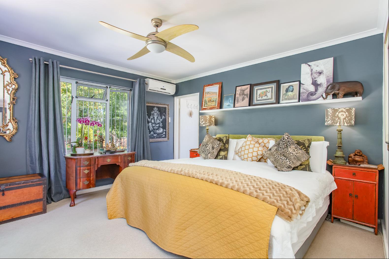
- For Sale
- ZAR 12,500,000
- Land Size: 387,500 ft2
Blue Mountain Bird Farm is not only a beautiful gem to behold but also a well-loved and cared for family farm. The owners moved to the 3.6 ha property in Klapmuts in 1988 and meticulously redeveloped this unique holding - today it stands tall in all its glory.
As an investment opportunity, the Business zoning holds unlocked potential. The area is earmarked as a redevelopment and rejuvenation corridor, which contributes to the property’s lifestyle and rural-commercial potential. The property will appeal to an extended family or investment group seeking a combination of safe rural living, with an income stream earned from the commercial apportionment of the farm. Based on its strategic location along a major artery, possible commercial alternatives include a farm stall, restaurant, boutique distillery, functions venue, boutique hotel or B&B, children’s play park and petting zoo. From a logistical perspective the property is well-accessible off the N1 national road.
As a lifestyle holding, the secure smallholding is ideal for a large family wanting to establish a private residential estate in a rural setting. The extensive improvements include 7x individual dwelling units, including the Main House and the Gate House, evenly positioned within the lush gardens. There are stores galore, a dam, a swimming pool, and open fields bordering onto the R44 route.
Detail about the property and accommodation:
Accommodation:
1.“ Cottage “ – 130 sqm consisting of 3 Bedrooms ; 1 ½ Bathrooms -large newly renovated walk in shower with separate toilet. Open plan Kitchen / Lounge with a built in Fire place
2.“ Cottage” – 100 sqm consisting of 2 Bedrooms ; large newly renovated Bathroom with large walk in shower. Open plan Lounge / Dining / Kitchen area
3. “ Workshop Cottage” – 40 sqm consisting of Open plan Bachelor unit – renovated – new Kitchen. Very large new Bathroom with walk in shower
4. “ Cottage” – 100 sqm consisting of 2 Bedrooms ; newly renovated Bathroom with large walk in shower. Open plan Lounge / Dining / Kitchen area
5. “ The Gate House” – 160 sqm consisting of 2 Bedrooms en suite. Bathrooms and house recently renovated / new fittings / new tiles and new aluminum windows. – Face brick House.
Open plan newly fitted Kitchen with open plan Living area and Dining
6. “ MAIN HOUSE” – 250 SQM + 44 SQM Flat consisting of 3 Bedrooms ; 2 Bathrooms – (main en suite with a bath) – (family bathroom has a shower )
Open plan Kitchen and Dining area ( Scullery ) and stack doors out onto a undercover braai and pizza oven / undercover entertaining area
Open plan Lounge with built in fire place ( glass door unit ) leading to a tv room
Large family / Sun room with sliding windows onto the garden
Separate laundry room
Converted granny flat / / work from home office – 44sqm
Other buildings - “THE BARN” – 310 SQM, Outbuilding – 200sqm, Storage 20 sqm and Storage room : - 80 sqm
EXTRAS:
• Large salt chlorinator Pool ( 11m x 4.5 m )
• Large landscaped garden
• Properties perimeter is fully fenced with a Electric gate
• Large perennial Dam
• X1 Borehole @ 60 m Depth
• 6 x 5000L Water tanks
• 3 Phase Electricity
As an investment opportunity, the Business zoning holds unlocked potential. The area is earmarked as a redevelopment and rejuvenation corridor, which contributes to the property’s lifestyle and rural-commercial potential. The property will appeal to an extended family or investment group seeking a combination of safe rural living, with an income stream earned from the commercial apportionment of the farm. Based on its strategic location along a major artery, possible commercial alternatives include a farm stall, restaurant, boutique distillery, functions venue, boutique hotel or B&B, children’s play park and petting zoo. From a logistical perspective the property is well-accessible off the N1 national road.
As a lifestyle holding, the secure smallholding is ideal for a large family wanting to establish a private residential estate in a rural setting. The extensive improvements include 7x individual dwelling units, including the Main House and the Gate House, evenly positioned within the lush gardens. There are stores galore, a dam, a swimming pool, and open fields bordering onto the R44 route.
Detail about the property and accommodation:
Accommodation:
1.“ Cottage “ – 130 sqm consisting of 3 Bedrooms ; 1 ½ Bathrooms -large newly renovated walk in shower with separate toilet. Open plan Kitchen / Lounge with a built in Fire place
2.“ Cottage” – 100 sqm consisting of 2 Bedrooms ; large newly renovated Bathroom with large walk in shower. Open plan Lounge / Dining / Kitchen area
3. “ Workshop Cottage” – 40 sqm consisting of Open plan Bachelor unit – renovated – new Kitchen. Very large new Bathroom with walk in shower
4. “ Cottage” – 100 sqm consisting of 2 Bedrooms ; newly renovated Bathroom with large walk in shower. Open plan Lounge / Dining / Kitchen area
5. “ The Gate House” – 160 sqm consisting of 2 Bedrooms en suite. Bathrooms and house recently renovated / new fittings / new tiles and new aluminum windows. – Face brick House.
Open plan newly fitted Kitchen with open plan Living area and Dining
6. “ MAIN HOUSE” – 250 SQM + 44 SQM Flat consisting of 3 Bedrooms ; 2 Bathrooms – (main en suite with a bath) – (family bathroom has a shower )
Open plan Kitchen and Dining area ( Scullery ) and stack doors out onto a undercover braai and pizza oven / undercover entertaining area
Open plan Lounge with built in fire place ( glass door unit ) leading to a tv room
Large family / Sun room with sliding windows onto the garden
Separate laundry room
Converted granny flat / / work from home office – 44sqm
Other buildings - “THE BARN” – 310 SQM, Outbuilding – 200sqm, Storage 20 sqm and Storage room : - 80 sqm
EXTRAS:
• Large salt chlorinator Pool ( 11m x 4.5 m )
• Large landscaped garden
• Properties perimeter is fully fenced with a Electric gate
• Large perennial Dam
• X1 Borehole @ 60 m Depth
• 6 x 5000L Water tanks
• 3 Phase Electricity


