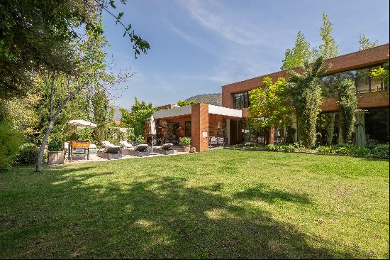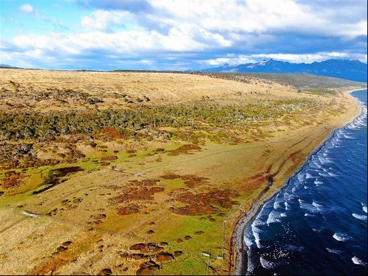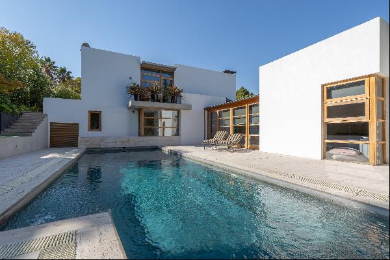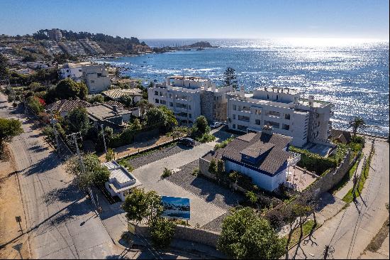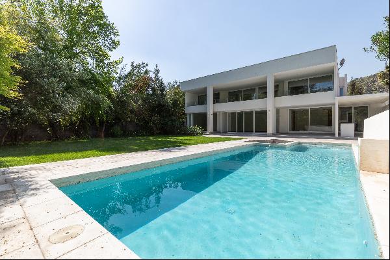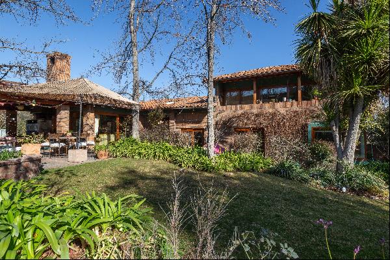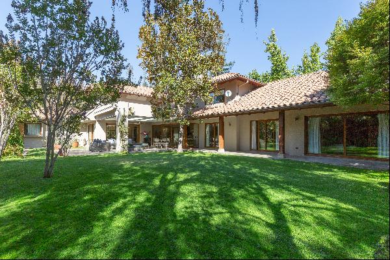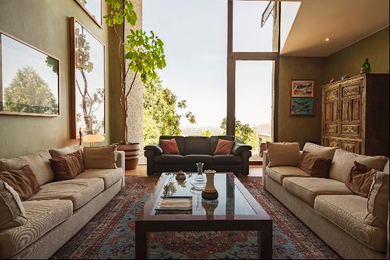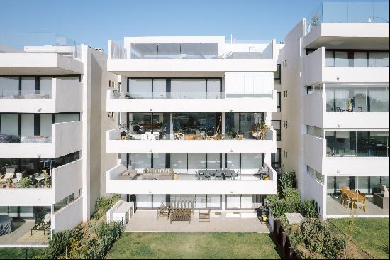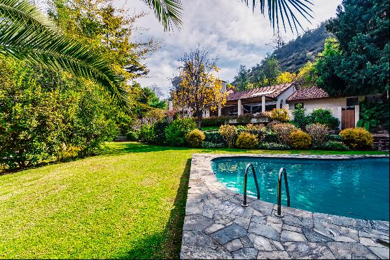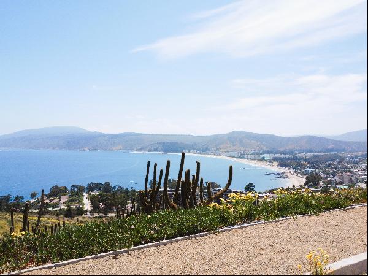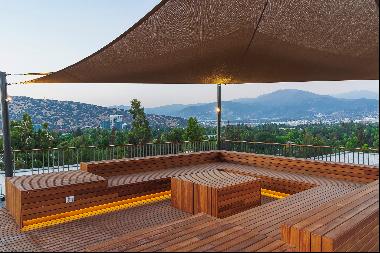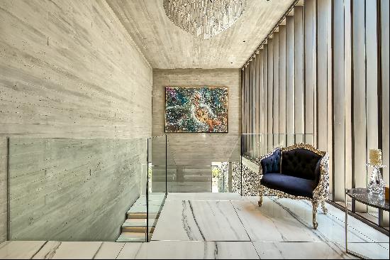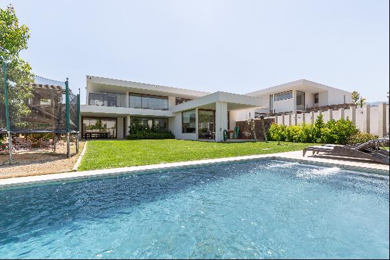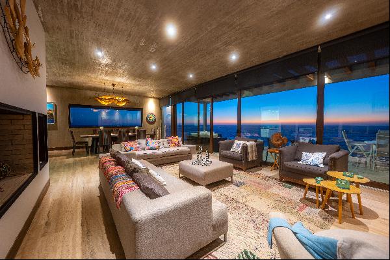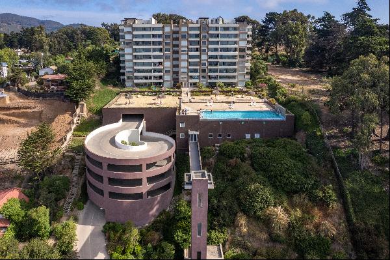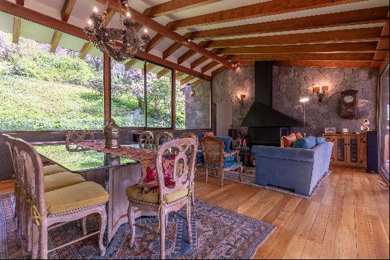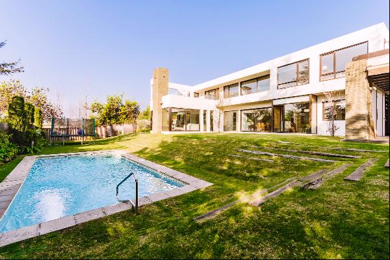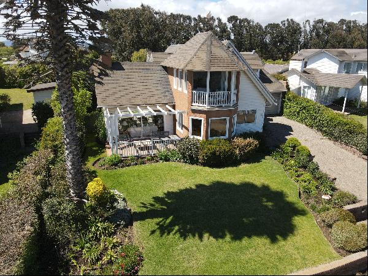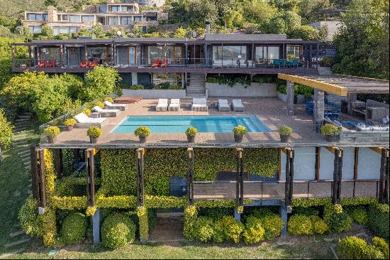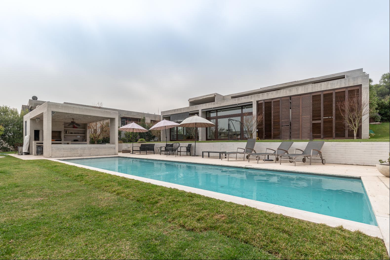
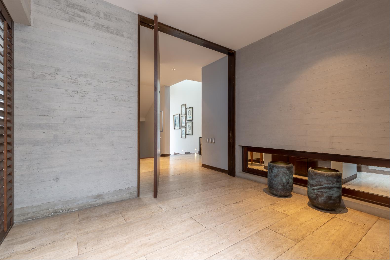
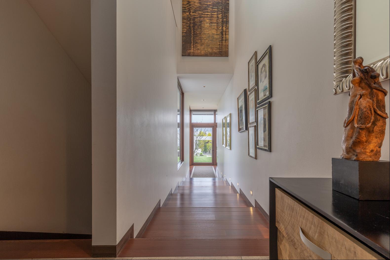
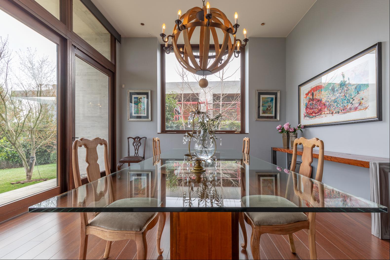
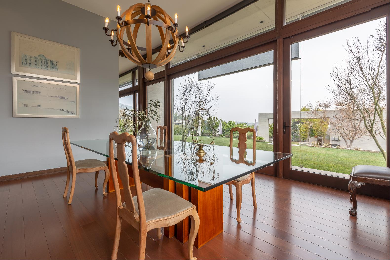
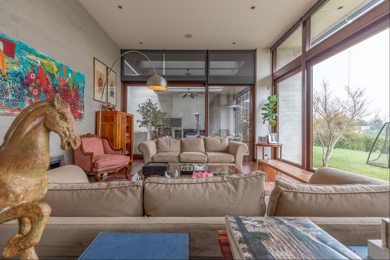
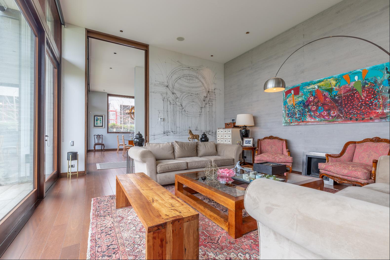
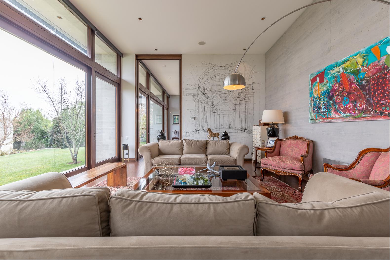
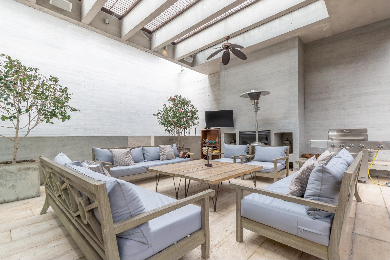
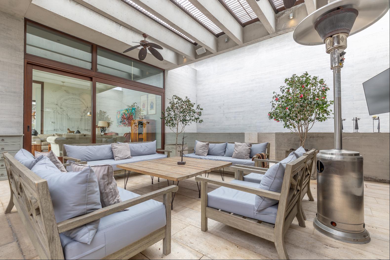
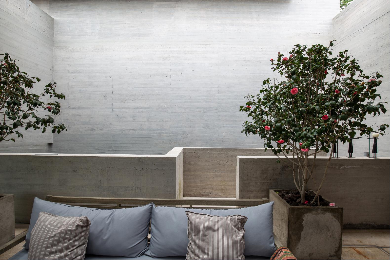
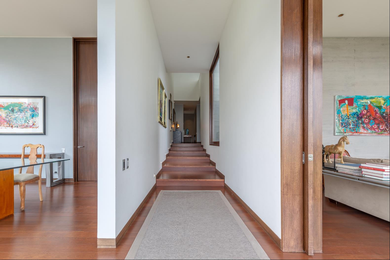
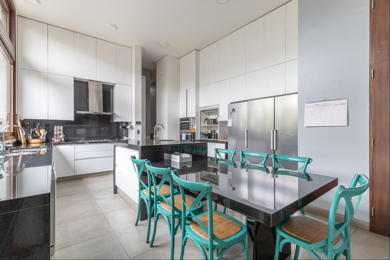
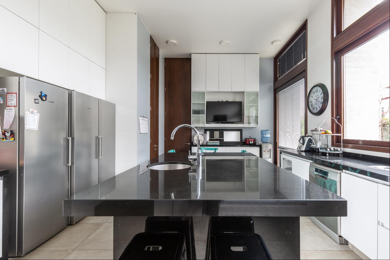
- For Sale
- USD 2,042,900
- Build Size: 6,835 ft2
- Land Size: 19,375 ft2
- Property Type: Single Family Home
- Property Style: Modern
- Bedroom: 5
- Bathroom: 4
Modern Mediterranean house designed and projected by the architect Gonzalo Mardones. It is controlled 100% by home automation technology.
First floor:
Entrance hall illuminated by skylights and 8 meters ceiling height, and marble floors.
Separate living and dining room with natural wooden floors and 4 meters ceiling height. Living connects with a cozy terrace that works as a second living room, even as a second barbecue.
Designer kitchen with granite countertops, center island, pantry, Loggia, and staff quarters.
Second floor:
Main bedroom en suite with large walk-in closet, bathroom with Jacuzzi, and access to a private terrace.
Two bedrooms en suite with walk-in closet and two bedrooms that share a bathroom.
Basement:
Two family rooms and a study room, all with natural light connected to an English patio and an external staircase to a terrace on the upper level.
Garden with swimming pool, fire pit, terrace
Large barbecue area with bathroom (shower) as dressing room type.
Ample covered parking for five cars and storage shed.
Specs:
Marble and wood floors
Porcelain tile floor in kitchen
Thermopane windows
Radiant floor heating system with heat pump.
Automatic watering
Home automation that controls lights, music, temperature, and pool lights
First floor:
Entrance hall illuminated by skylights and 8 meters ceiling height, and marble floors.
Separate living and dining room with natural wooden floors and 4 meters ceiling height. Living connects with a cozy terrace that works as a second living room, even as a second barbecue.
Designer kitchen with granite countertops, center island, pantry, Loggia, and staff quarters.
Second floor:
Main bedroom en suite with large walk-in closet, bathroom with Jacuzzi, and access to a private terrace.
Two bedrooms en suite with walk-in closet and two bedrooms that share a bathroom.
Basement:
Two family rooms and a study room, all with natural light connected to an English patio and an external staircase to a terrace on the upper level.
Garden with swimming pool, fire pit, terrace
Large barbecue area with bathroom (shower) as dressing room type.
Ample covered parking for five cars and storage shed.
Specs:
Marble and wood floors
Porcelain tile floor in kitchen
Thermopane windows
Radiant floor heating system with heat pump.
Automatic watering
Home automation that controls lights, music, temperature, and pool lights


