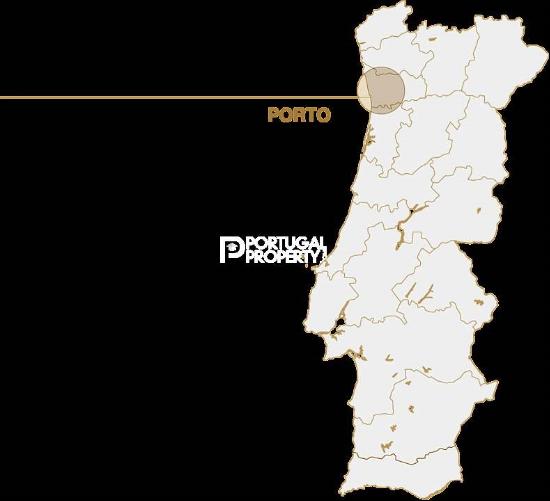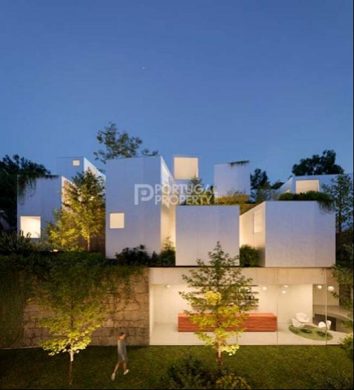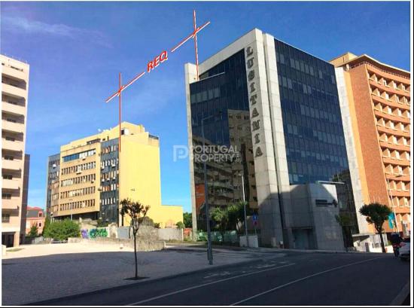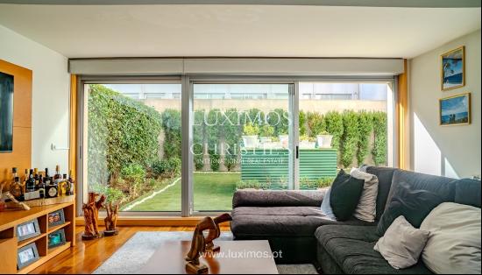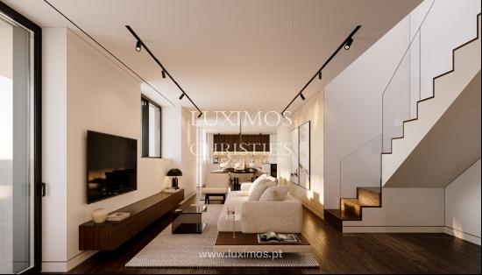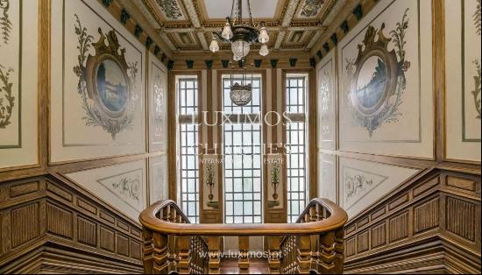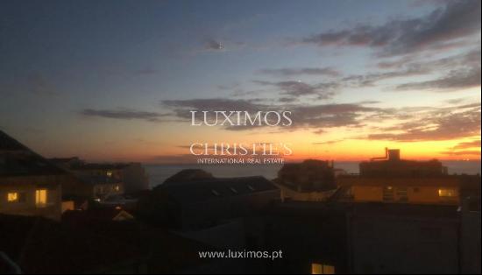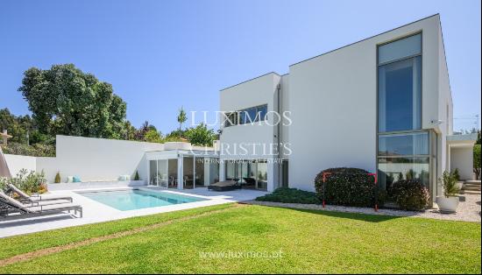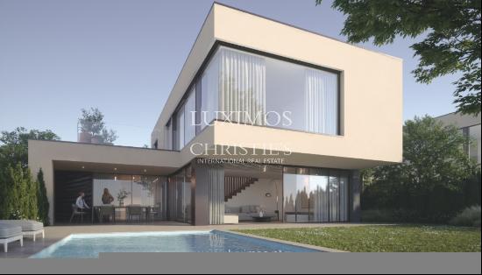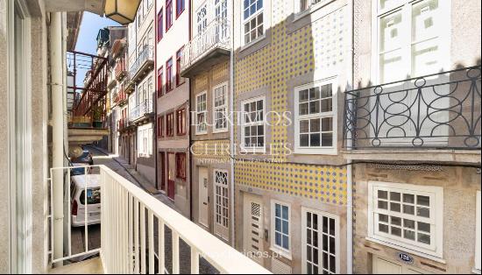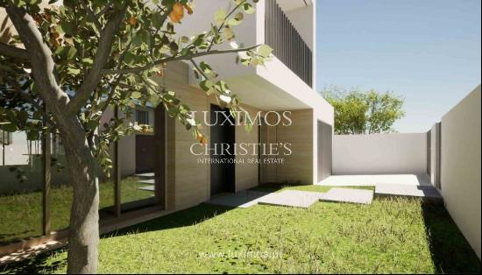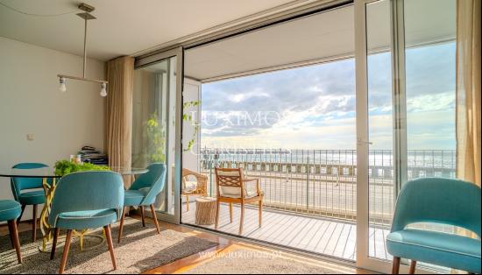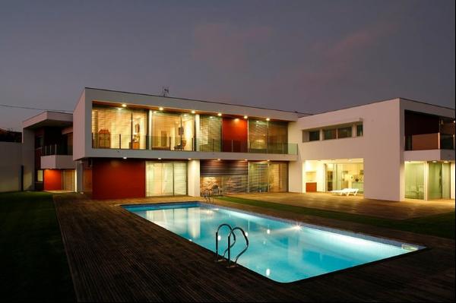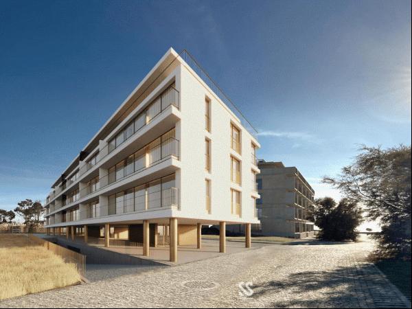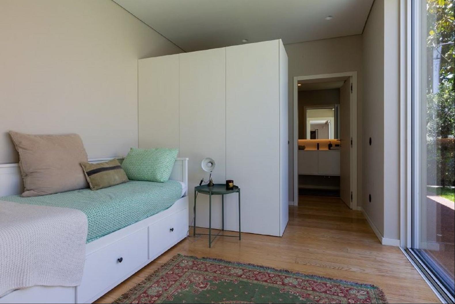
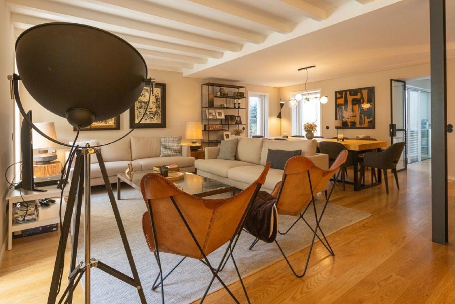
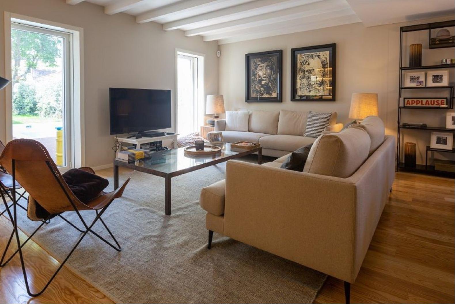
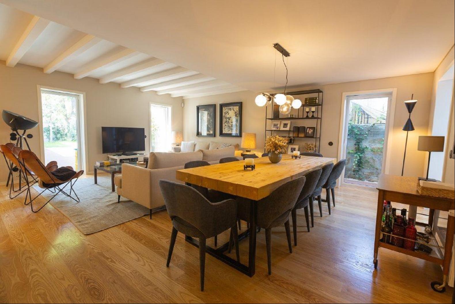
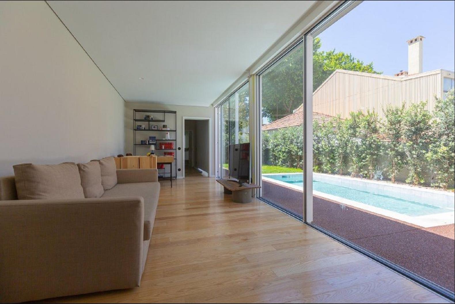

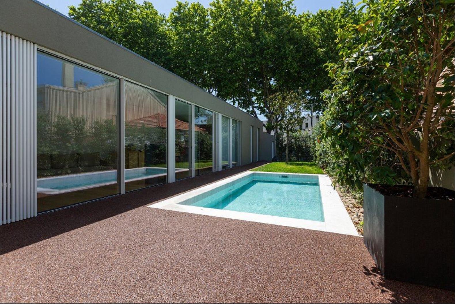
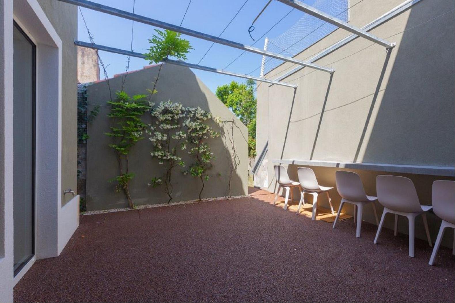
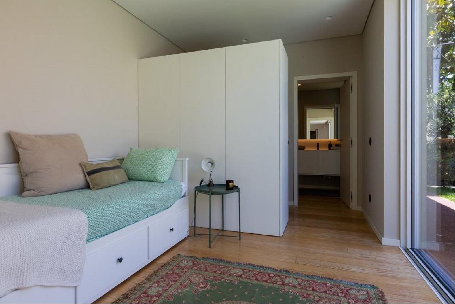
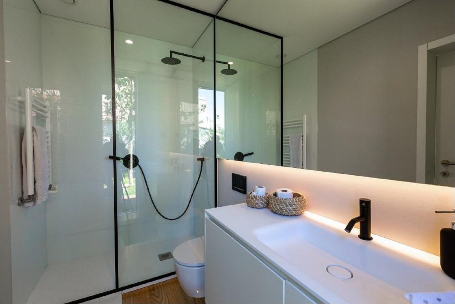
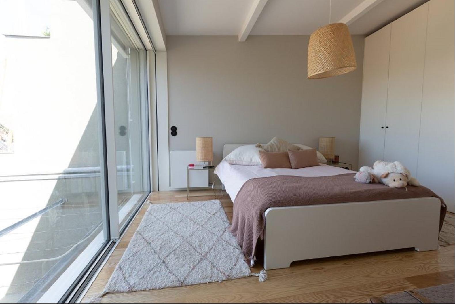
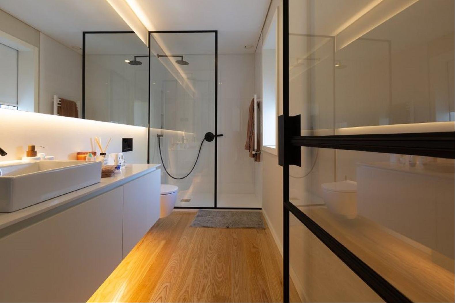
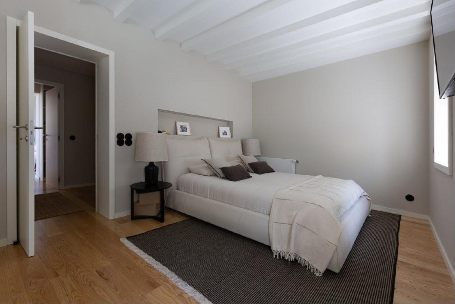
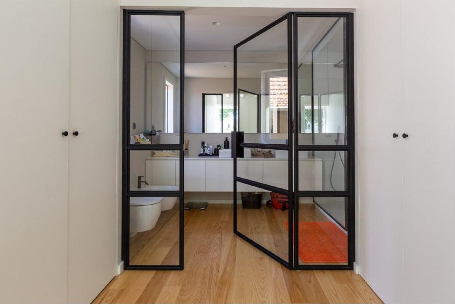
- For Sale
- EUR 1,800,000
- Build Size: 3,100 ft2
- Land Size: 3,422 ft2
- Property Type: Single Family Home
- Bedroom: 4
- Bathroom: 5
Inspiring 308-square-meter townhouse with four suites. Set on a 300-square-meter lot, this three-story house includes a 20-square-meter garage for one car and an outdoor parking space inside the property. The ground floor features a superb entertaining area with about 50 square meters, comprising three different areas: the dining room, which offers direct access to the kitchen and opens onto an outdoor dining area, and the living room, which leads to the garden and the pool. This floor also features a 23-square-meter living room/office and a 13-square-meter guests'/maid's suite. The first floor comprises the private area, which consists of two suites (both with a walk-in closet) spanning 25 and 22 square meters, respectively. The top floor consists of a large 40-square-meter suite with a storage area. The property boasts high-quality finishes, as well as air conditioning in all rooms. The kitchen is equipped with Siemens appliances. The house faces north, south, and west. This property is located in a prestigious residential area, in one of the city's most cosmopolitan areas, between Foz do Douro and Nevogilde, close to the sea, shops, amenities, and international schools. Parque da Cidade sits less than a 15-minute walk away, while the waterfront area is only 600 meters away, offering plenty of hiking and outdoor exercise opportunities. The VCI exits are just three kilometers away, making it easy to reach other parts of the city.


