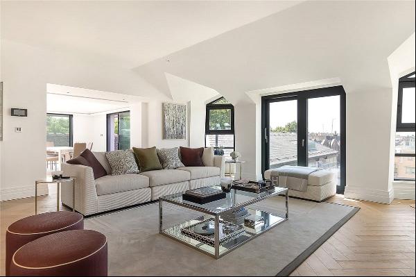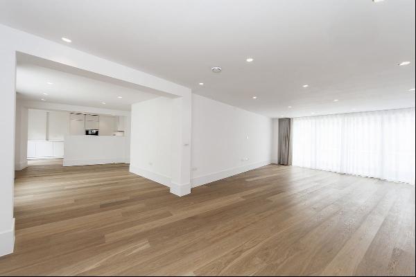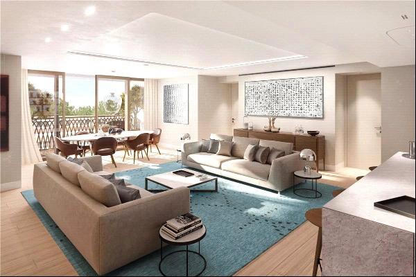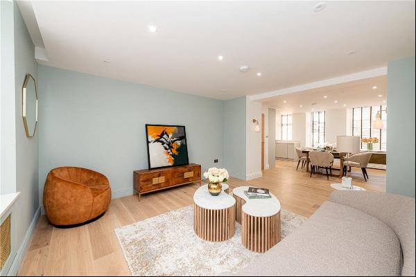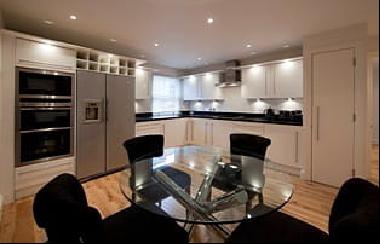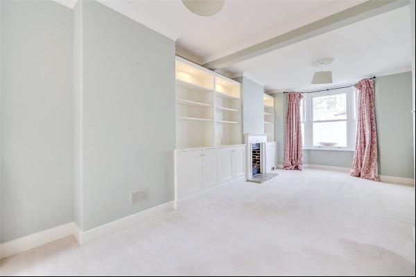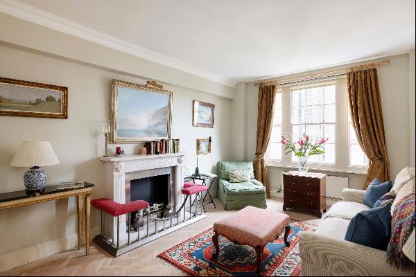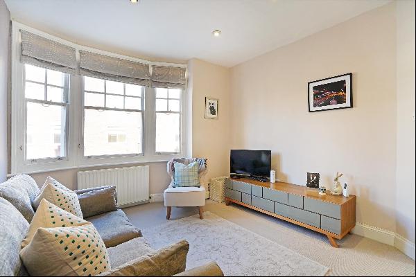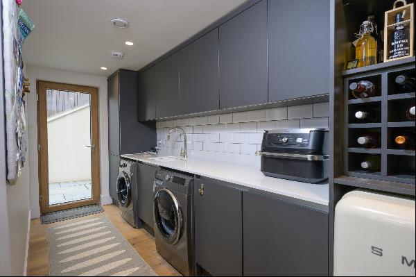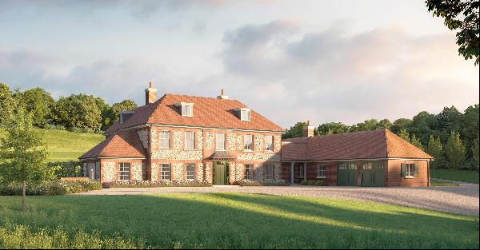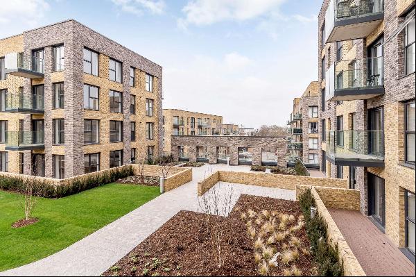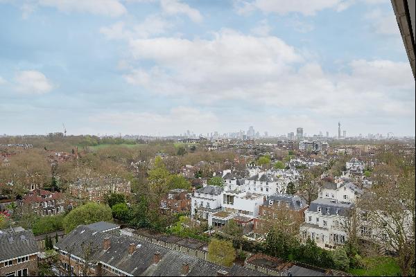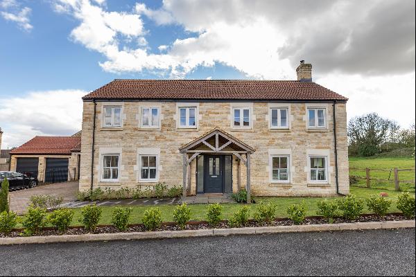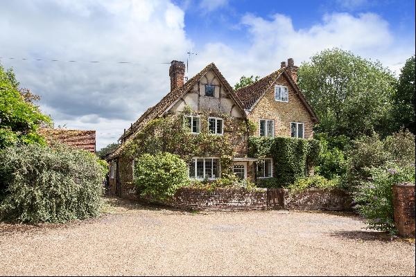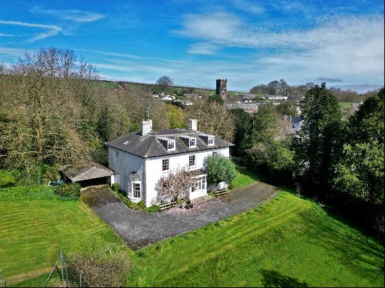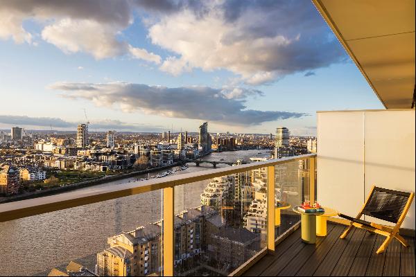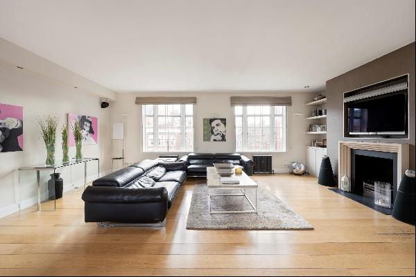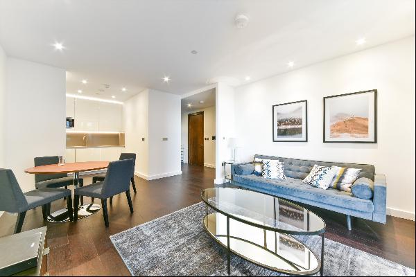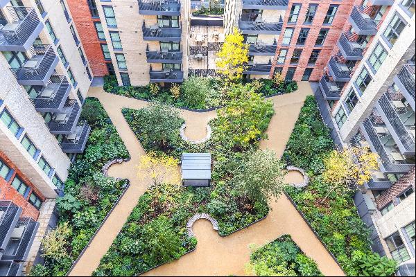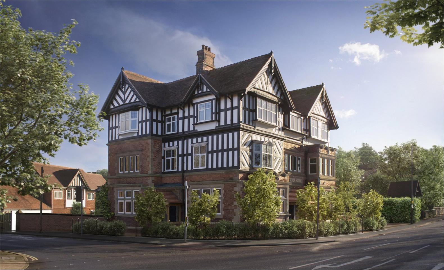
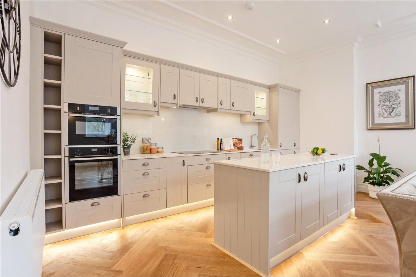
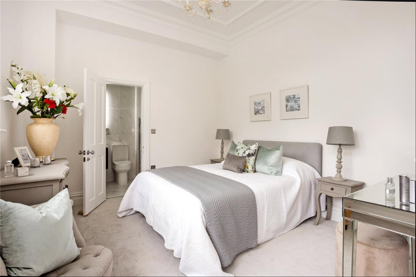
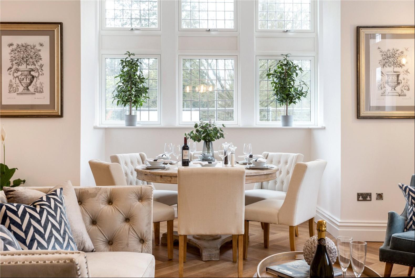
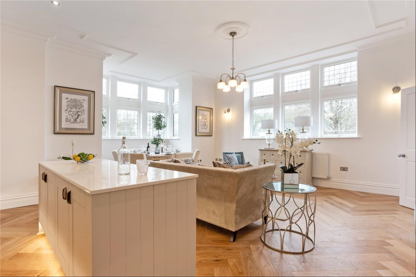
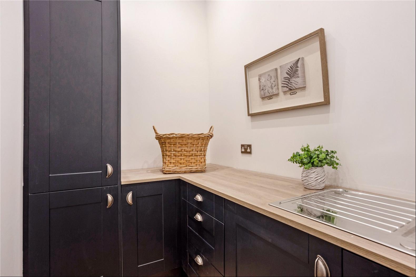
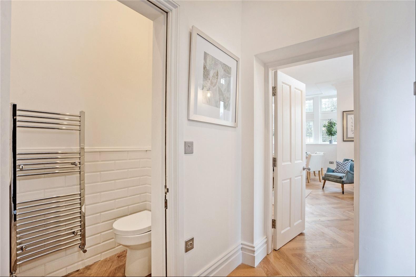
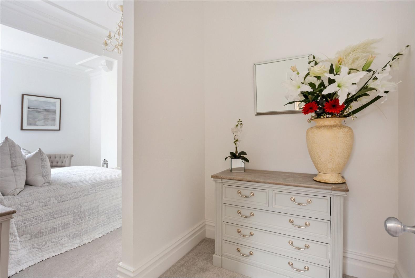
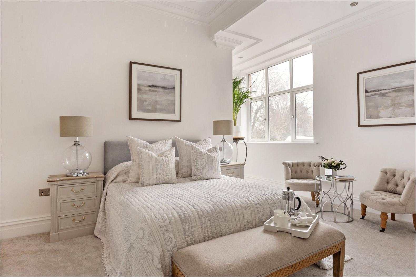
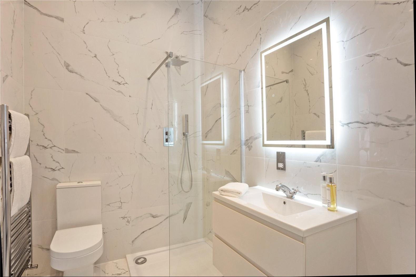

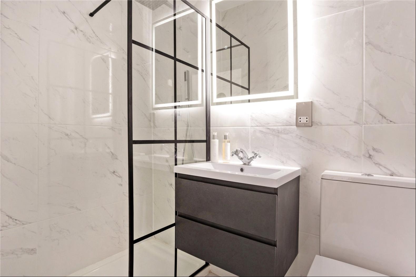
- For Sale
- Guided Price: GBP 400,000
- Build Size: 1,157 ft2
- Property Type: Apartment
- Bedroom: 2
Location
Ashbourne is a historic market town in Derbyshire. Situated on the southern edge of the Peak District, it is known as the 'Gateway to Dovedale' and the 'Gateway to the Peak District'. With its cobbled streets, welcoming Market Place, some 200+ listed buildings and impressive Tudor and Georgian heritage, it offers an attractive prospect for a wide range of buyers. There are an abundance of local amenities within the town centre, to include both national brand stores and independent retailers, in addition to two primary schools and a grammar school. The beginning of the Tissington trail is directly opposite the development with the leisure centre also positioned to the end of Station Road.
Description
James Eadie Place is a conversion development within the heart of the highly desirable market town of Ashbourne. Made up of six, 2 bedroom apartments arranged over three storeys, all of which are to be finished to a high specification and have been meticulously designed by a local architect to retain as much character and charm as possible, whilst offering the benefits and luxuries of a new build.
There are just two apartments to each floor, all but one of which offer in excess of 1000SQFT of accommodation, with lift access provided to all levels.
(PLEASE NOTE - THE IMAGES DISPLAYED ARE OF THE SHOW APARTMENT, APARTMENT 1 TO GIVE AN EXAMPLE OF SPECIFICATION AND FINISH)
Apartment one measures 1104SQFT, holding two double bedrooms, both with en suite shower rooms, a separate WC and an open plan kitchen lounge diner with a chefs island and a pantry . utility room.
Apartment two measuring 1093sqft also offers two en suite bedrooms, a WC, an open plan lounge diner and a separate kitchen with utility / pantry room off.
Apartment 3 is positioned to the first floor, offering 1033SQFT of accommodation to include two bedrooms, one of which being en suite, a family bathroom, an open plan lounge diner and a separate kitchen with a pantry cupboard off in addition to a 200SQFT private balcony.
Apartment 4 is the largest property within the development at 1157SQFT and holds two en suite bedrooms, a separate WC, a laundry / pantry room off the entrance hall and an open plan lounge diner with separate kitchen off.
Apartment 5 is located to the second floor, measuring 1032SQFT and shares a similar layout to that of apartment 4.
Apartment 6 provides 902SQFT of accommodation, comprising two double bedrooms, one of which is en suite, a family bathroom, an open plan lounge diner and a separate kitchen with pantry cupboard off.
All apartments are to be fitted with Wren infinity plus range kitchens to include Quartz work surfaces and a combination of Neff and AEG appliances throughout the kitchen and a Zanussi washer dryer in the utility rooms. Those kitchens benefitting a chefs island will also be fitted with pull out power sockets.
The elegantly designed bathrooms will be fitted with white and grey marble effect porcelain tiles, chrome fittings, crittall glass shower screens with black framing and white high gloss cabinetry.
The bedrooms throughout the development will be carpeted, whilst the entrance halls, kitchens and reception rooms will all be fitted with attractive, engineered oak flooring in a herringbone design.
Ashbourne is a historic market town in Derbyshire. Situated on the southern edge of the Peak District, it is known as the 'Gateway to Dovedale' and the 'Gateway to the Peak District'. With its cobbled streets, welcoming Market Place, some 200+ listed buildings and impressive Tudor and Georgian heritage, it offers an attractive prospect for a wide range of buyers. There are an abundance of local amenities within the town centre, to include both national brand stores and independent retailers, in addition to two primary schools and a grammar school. The beginning of the Tissington trail is directly opposite the development with the leisure centre also positioned to the end of Station Road.
Description
James Eadie Place is a conversion development within the heart of the highly desirable market town of Ashbourne. Made up of six, 2 bedroom apartments arranged over three storeys, all of which are to be finished to a high specification and have been meticulously designed by a local architect to retain as much character and charm as possible, whilst offering the benefits and luxuries of a new build.
There are just two apartments to each floor, all but one of which offer in excess of 1000SQFT of accommodation, with lift access provided to all levels.
(PLEASE NOTE - THE IMAGES DISPLAYED ARE OF THE SHOW APARTMENT, APARTMENT 1 TO GIVE AN EXAMPLE OF SPECIFICATION AND FINISH)
Apartment one measures 1104SQFT, holding two double bedrooms, both with en suite shower rooms, a separate WC and an open plan kitchen lounge diner with a chefs island and a pantry . utility room.
Apartment two measuring 1093sqft also offers two en suite bedrooms, a WC, an open plan lounge diner and a separate kitchen with utility / pantry room off.
Apartment 3 is positioned to the first floor, offering 1033SQFT of accommodation to include two bedrooms, one of which being en suite, a family bathroom, an open plan lounge diner and a separate kitchen with a pantry cupboard off in addition to a 200SQFT private balcony.
Apartment 4 is the largest property within the development at 1157SQFT and holds two en suite bedrooms, a separate WC, a laundry / pantry room off the entrance hall and an open plan lounge diner with separate kitchen off.
Apartment 5 is located to the second floor, measuring 1032SQFT and shares a similar layout to that of apartment 4.
Apartment 6 provides 902SQFT of accommodation, comprising two double bedrooms, one of which is en suite, a family bathroom, an open plan lounge diner and a separate kitchen with pantry cupboard off.
All apartments are to be fitted with Wren infinity plus range kitchens to include Quartz work surfaces and a combination of Neff and AEG appliances throughout the kitchen and a Zanussi washer dryer in the utility rooms. Those kitchens benefitting a chefs island will also be fitted with pull out power sockets.
The elegantly designed bathrooms will be fitted with white and grey marble effect porcelain tiles, chrome fittings, crittall glass shower screens with black framing and white high gloss cabinetry.
The bedrooms throughout the development will be carpeted, whilst the entrance halls, kitchens and reception rooms will all be fitted with attractive, engineered oak flooring in a herringbone design.


