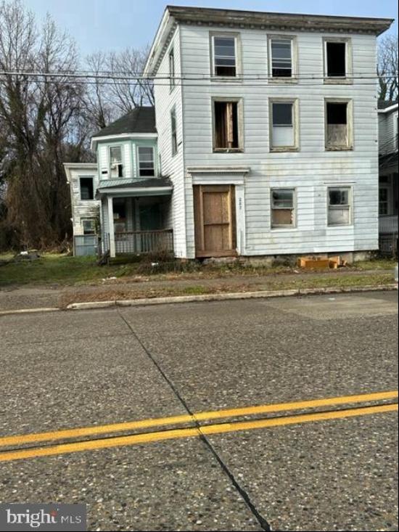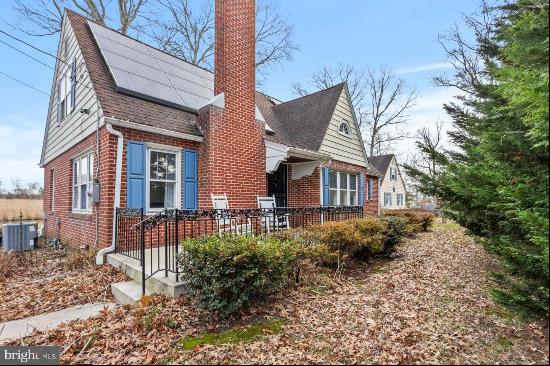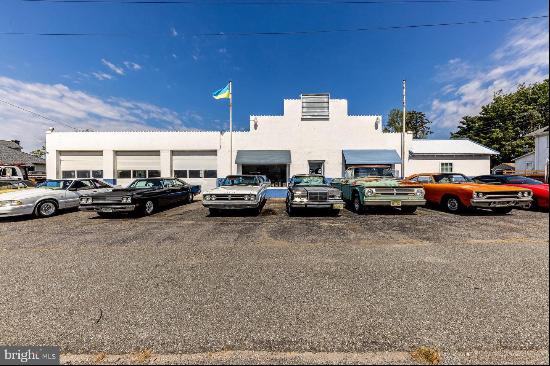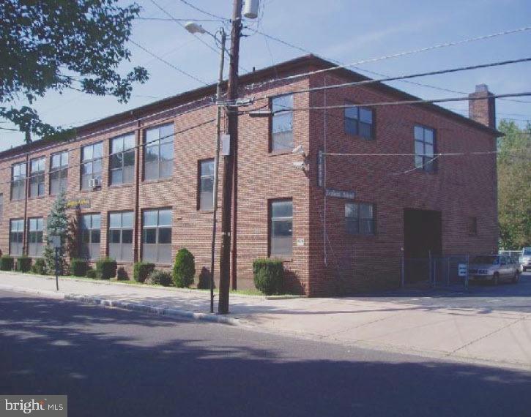
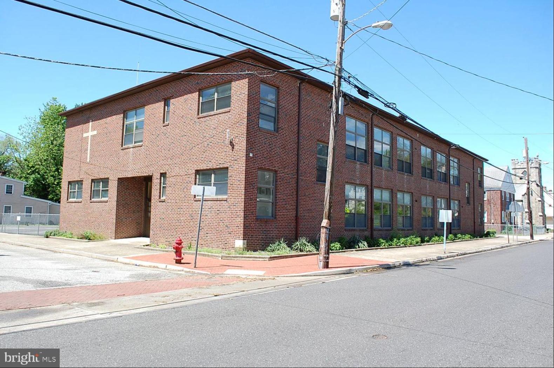
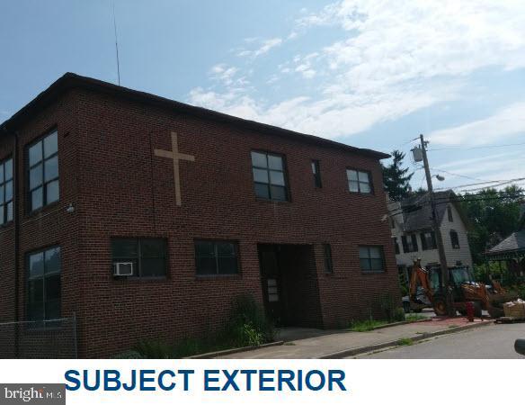
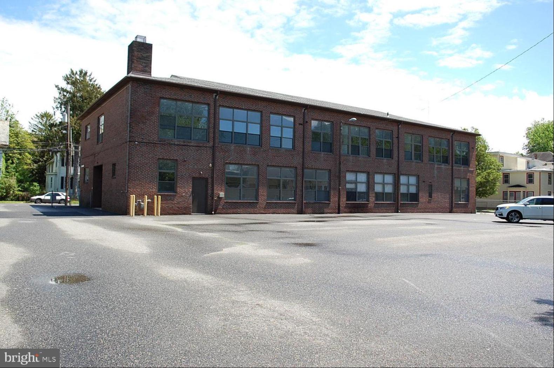
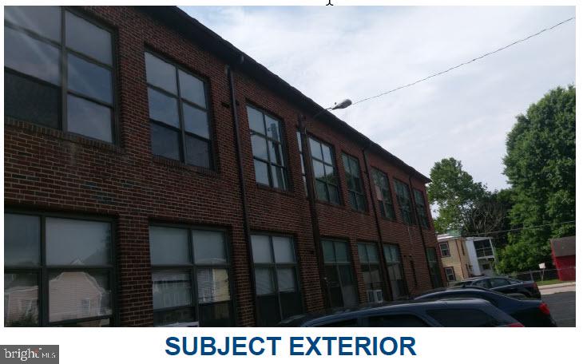
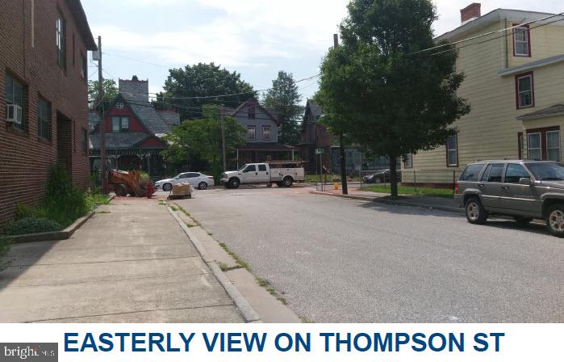
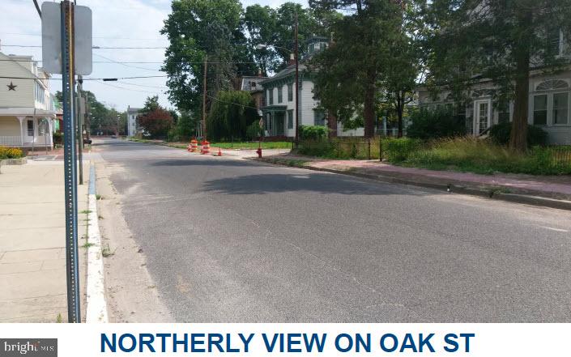
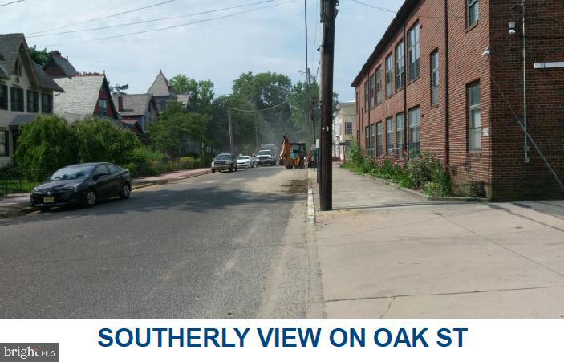
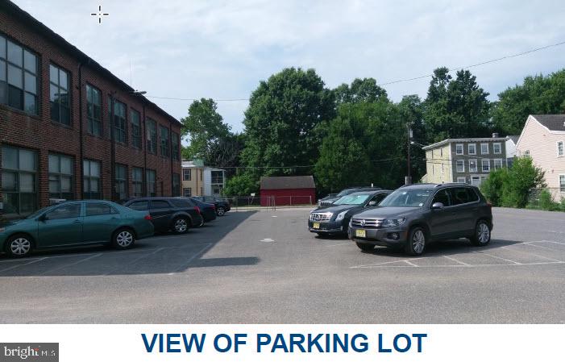
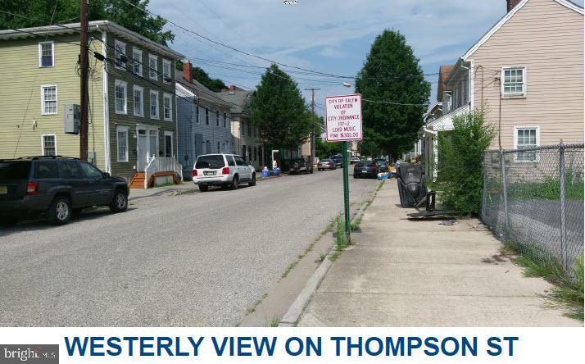
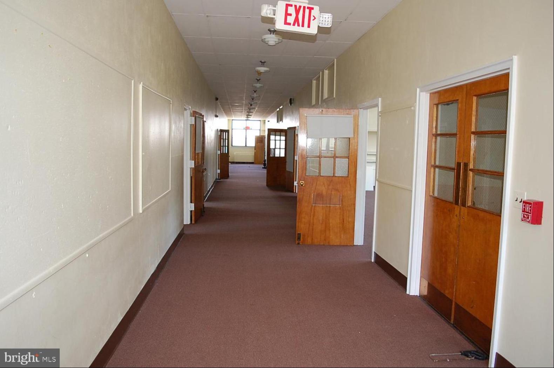
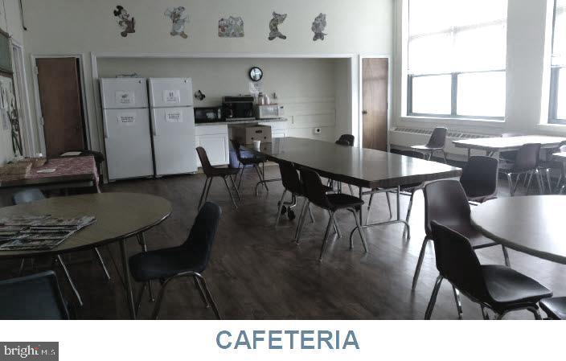
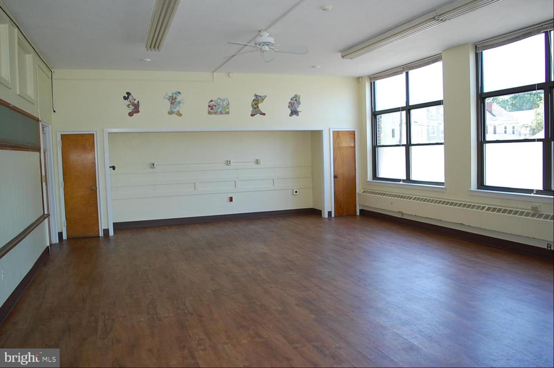
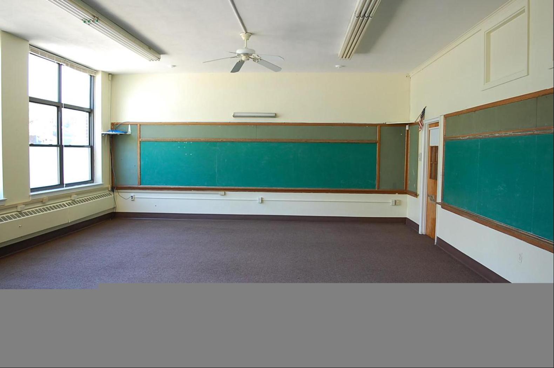
- For Sale
- USD 280,000
- Build Size: 6,325 ft2
- Property Type: Commercial
The building is a two story brick school facility. It consists of 11 rooms, 4 restrooms, office and boiler room. Currently, the subject site has 38,700 SF of land area. The owner will submit for approval of a subdivision once a buyer is obtained. Subsequent to the proposed subdivision, the new subject parcel would include only the school and parking lot (22,521 SF). Seller requests limited shared use of parking on Sundays and certain special days. Subject is located in Flood Zone X an area that is determined to be outside the 100 and 500 year floodplains. Property Type Special Purpose Design; Single-Tenant; Owner-Occupied; Number of Buildings 1; Number of Stories 2; Net Rentable Area (NRA) 6,325 SF; Gross Building Area (GBA) 6,325 SF; Floor Plate 3,163 SF; Site Coverage Ratio 14.0%; Land to Building Ratio 3.6:1; Parking 24 (Surface) 3.8/1,000 SF NRA; Year Built 1952; Quality Average; Condition Average; Basic Construction Concrete block; Foundation Poured concrete slab; Framing Concrete Block; Exterior Walls Brick; Roof slight pitch tar and gravel; Insulation Assumed to be standard and to code for both walls and ceilings; Heating Gas fired boiler with radiant heat system; Air Conditioning Window units; Lighting Fluorescent and Incandescent; Interior Walls Drywall/ concrete block; Electrical commercial phases; Ceilings Acoustical tile and drywall; Windows Glass in aluminum frames; Doors Metal doors with glass in metal frame. Subject is presently tax exempt. The current tax value for all buildings on the site is as follows: Exempt Total Asmt: $377,500; Total Land Asmt: $177,600; Total Bldg. Asmt: $199,900; Total Asmt: $377,500; Exempt Land Asmt: $177,600. Assuming a buyer would use the property for some non-tax exempt purpose and the post subdivision total assessment would be $200,000 the estimated real estate tax would be $14,138.


