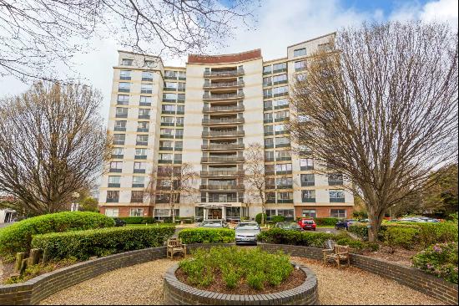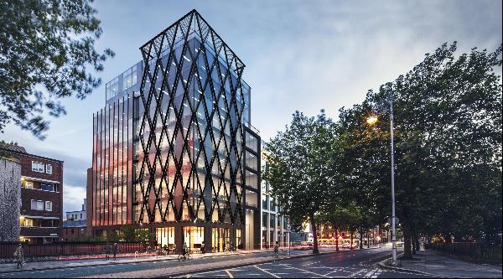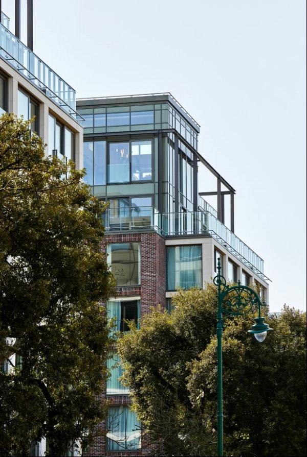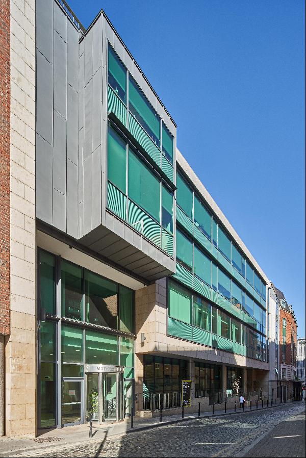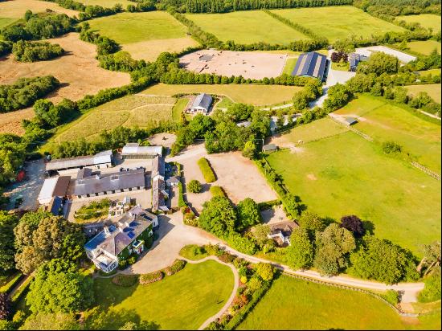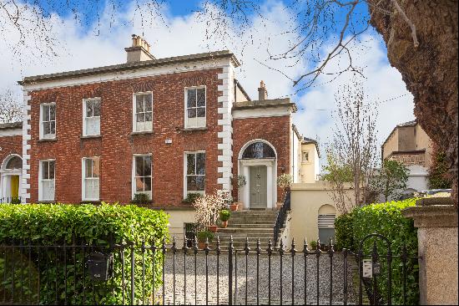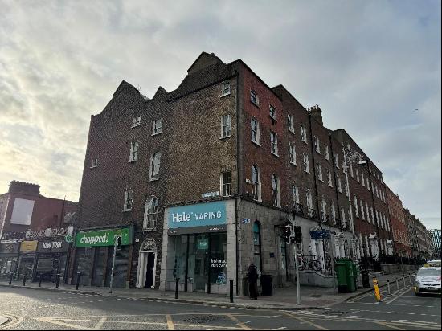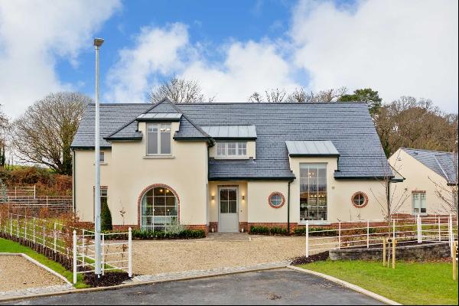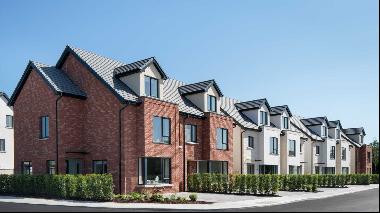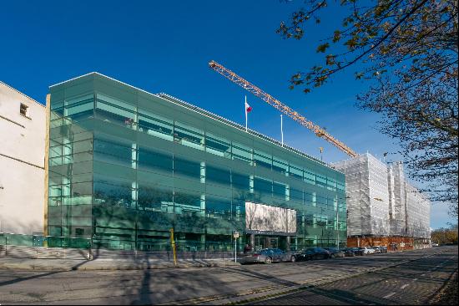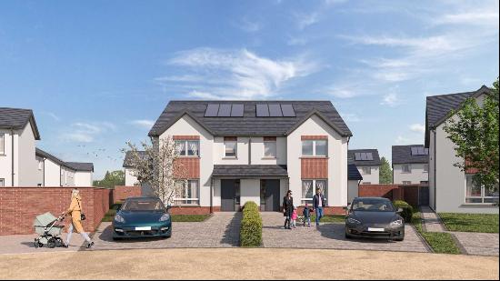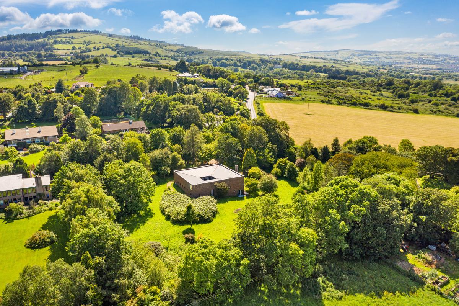
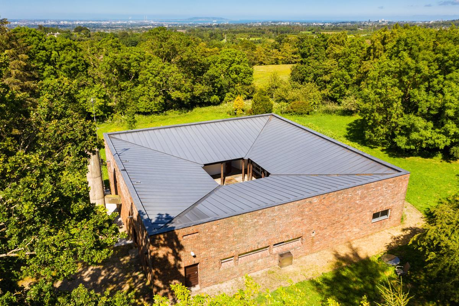
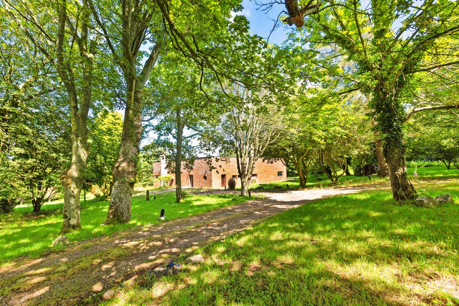
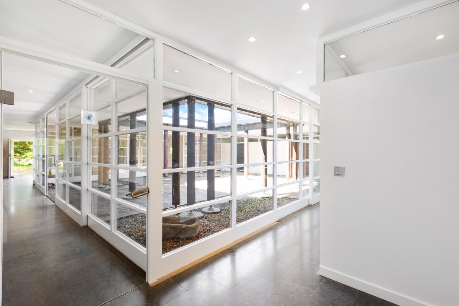
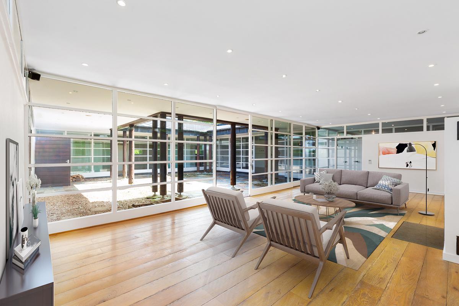
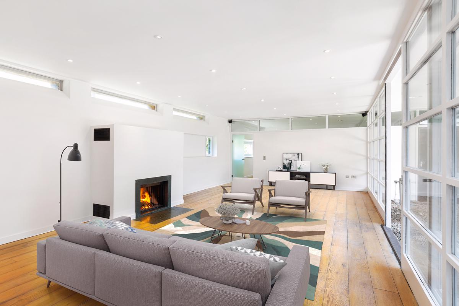
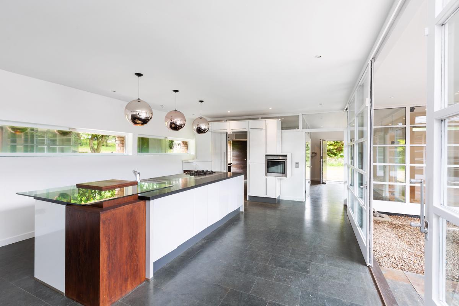
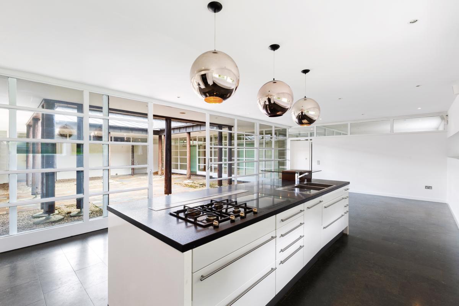
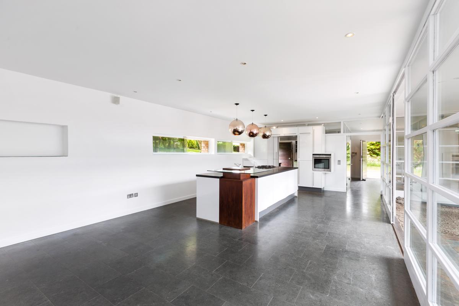
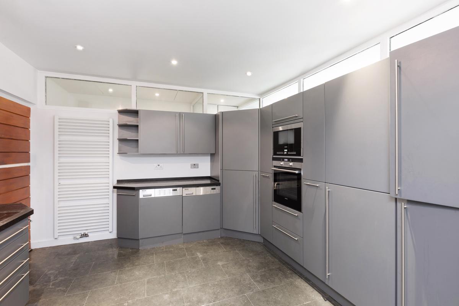
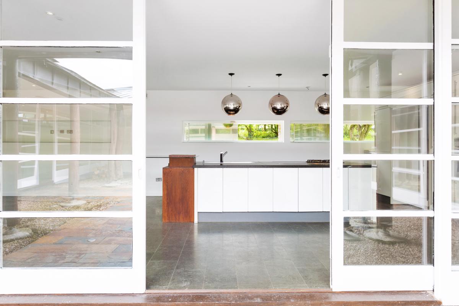
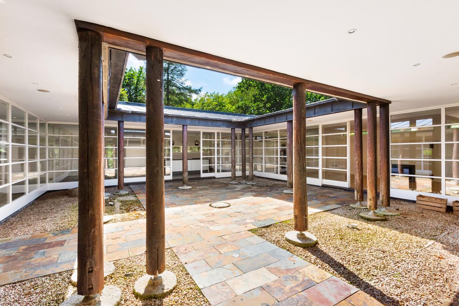
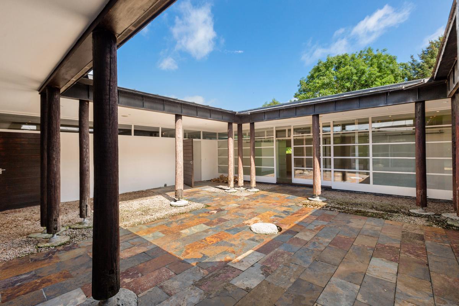
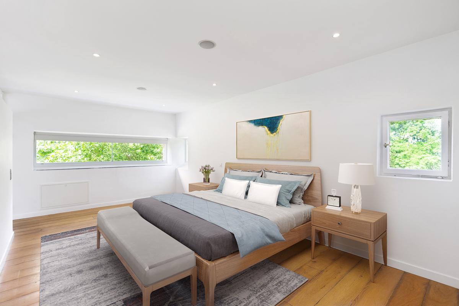
- For Sale
- EUR 1,950,000
- Property Type: Single Family Home
- Bedroom: 5
- Bathroom: 4
Colliers are excited to present Bauhaus to market, a most aesthetically striking modernist home of unequivocal distinction, that perfectly eschews ornamentation to focus on a design functionality crafting the ultimate escapism from suburbia and city life in a most unique and unspoilt rural scenery, set on approximately three acres of tranquil surrounds on the foothills of the Dublin Mountains and at the gates to the spectacular Wicklow way in Rathfarnham Dublin 16.Bauhaus is quite simply exceptional. Designed in 1963 by acclaimed Cologne architects the Schurmann's, it was home to the renowned Czech-born sculptor Gerda Fromel, who while raising her family there, also imagined, took inspiration, and created her most celebrated works including "Moon and Hill", "Spear", "Eve" and "Head".Acquired by the current owners in 2006 as conscientious custodians, a considerable restoration and renovation programme of works began, to protect, improve, enhance, and preserve the architectural and spiritual provenance of Bauhaus.Bauhaus is truly a one of a kind delight, that to be fully appreciated, must be experienced. Hidden behind the tall old stone walls along Stocking Lane, the property is approached by a sweeping drive surrounded and lined by ancient trees with wild gardens, home to wildlife, that form part of the picturesque countryside backdrop. The accommodation which stands approximately 333.49 square.metre / 3589.7 square.feet in brief comprises an entrance hall with guest w/c, opening through a glass door to a contemporary open plan bespoke kitchen / dining area perfect for entertaining, an ancillary prep kitchen off, all finished in a unique fossilised stone floor. A spacious living room with feature fireplace is finished in distressed oak flooring.There are four double bedrooms with a master ensuite and a well-appointed family bathroom. Occupying an entire wing the master bedroom includes a substantial walk-in wardrobe and impressive en-suite with deep set bath and separate shower. Gerda's artist's studio floods with natural light featuring high vaulted ceilings and sunny southeast facing picture windows. An independently accessed one bedroom studio located on the lower ground floor comprises a storm porch, living room, bedroom, bespoke kitchen with utility room and access to the boiler house.Designed around a cubic atrium spanning 106.88 square metres / 1,150 square feet, each of the four wings connect through Kyoto style sliding glass doors to the partly sheltered Zen courtyard at the very heart of the home bringing the outside in.Bauhaus offers discerning purchasers a truly unique best of both worlds proposition enjoying a perfect rural setting and the freedom and tranquillity that's associated, while being located just 15 minutes' drive of St Stephens Green, 20 minutes' drive of Dublin Airport, ten minutes' drive of Dundrum Town Centre and only two minutes' drive of Tesco White Pines.This location cannot be overstated as it provides every possible amenity both social and essential including a wide selection of both primary and secondary schools nearby, a wealth of sports and leisure clubs as well as Marlay Park, St Enda's Park, The Hell Fire Club and Massy's Estate all being within easy reach.Viewing is highly recommended and by appointment only with John Coleman.



