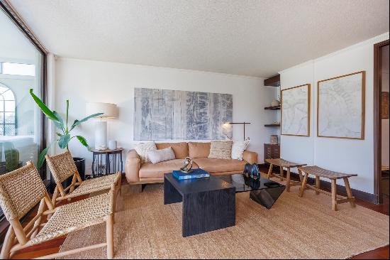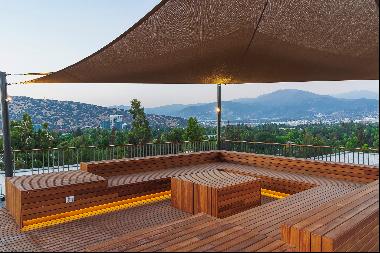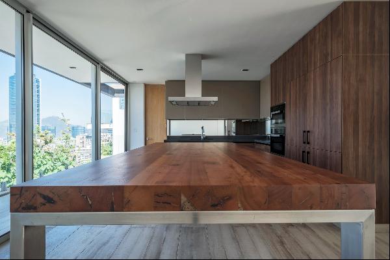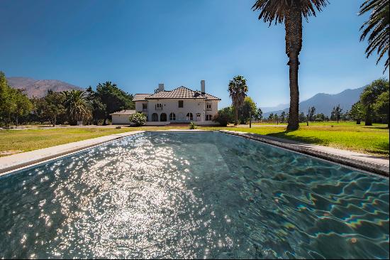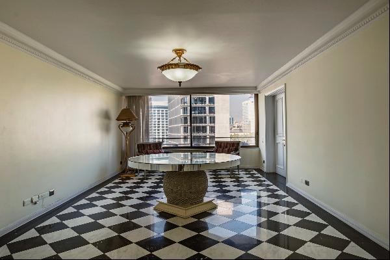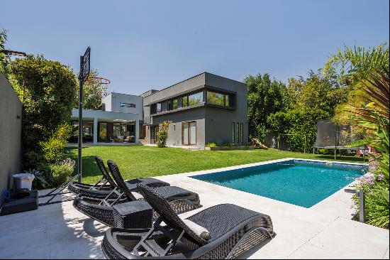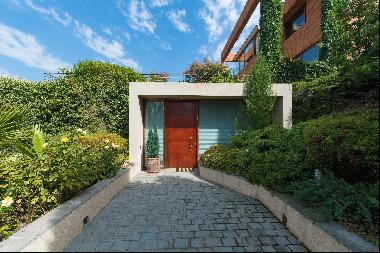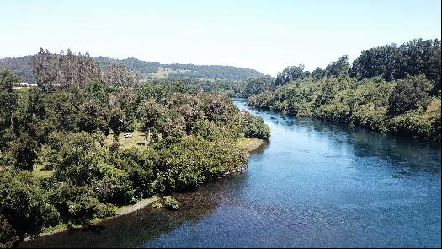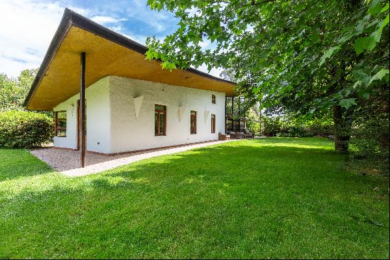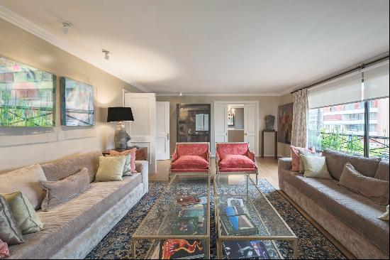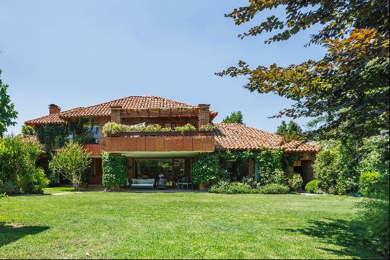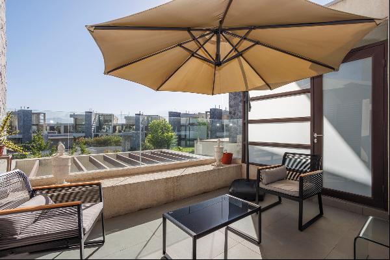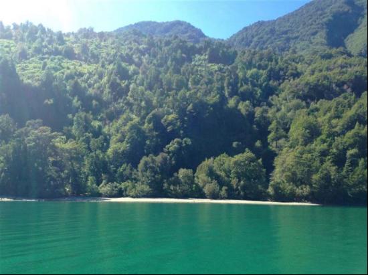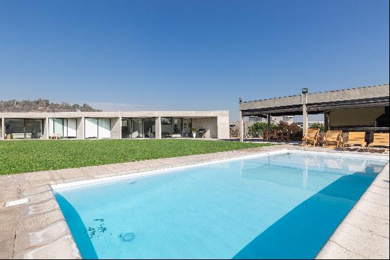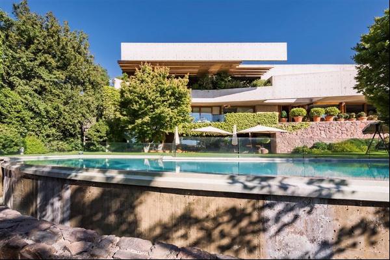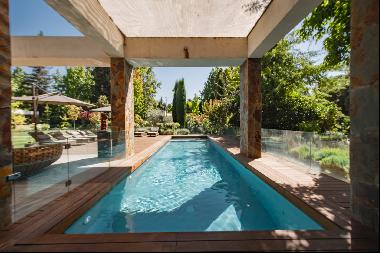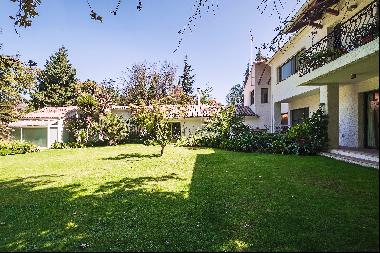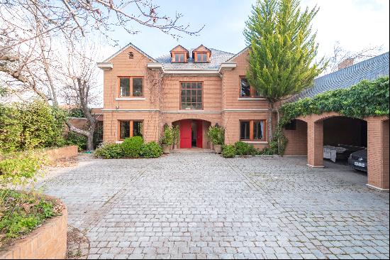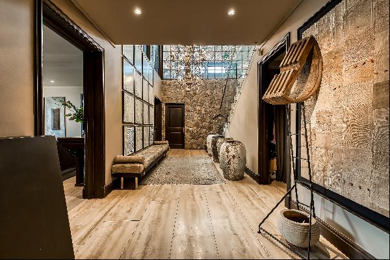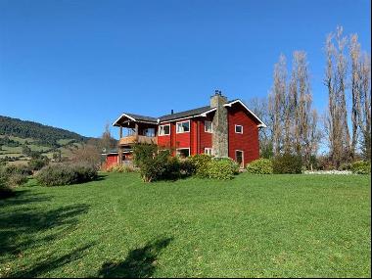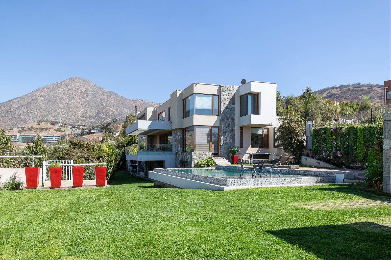
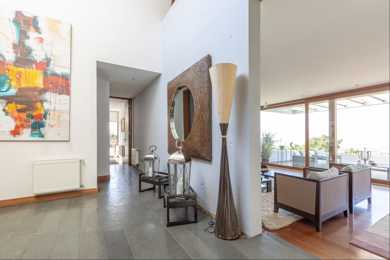
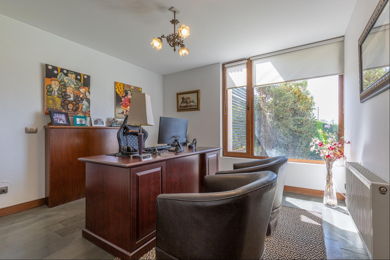
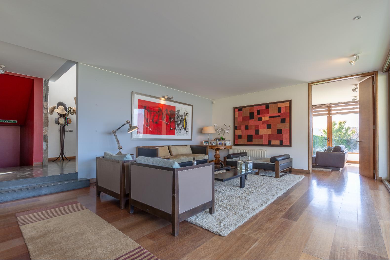
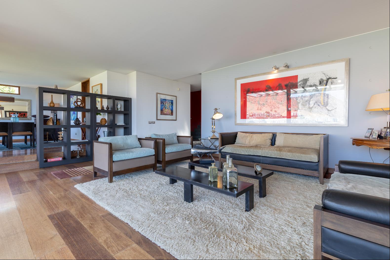
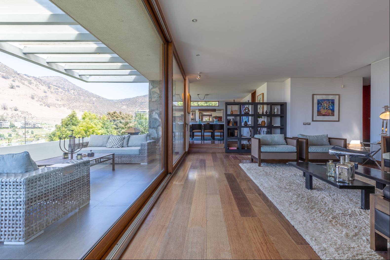
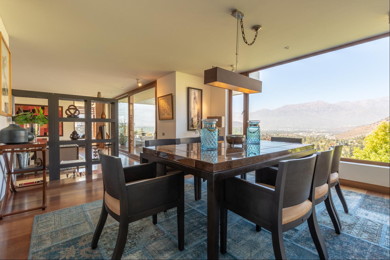
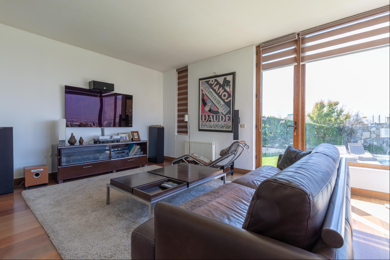
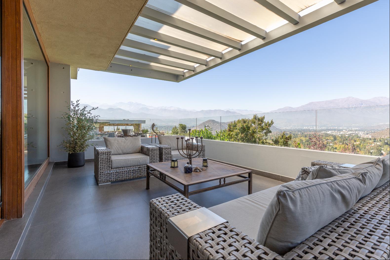
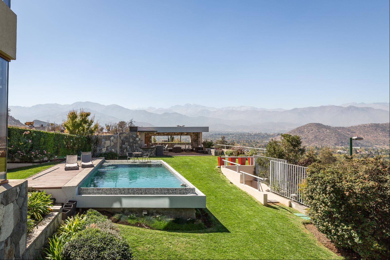
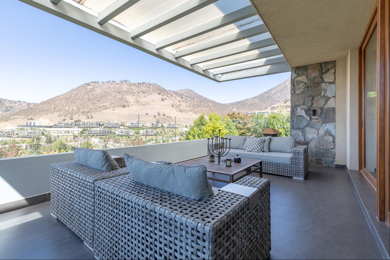
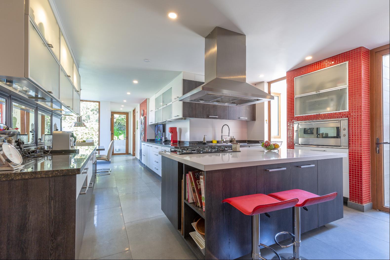
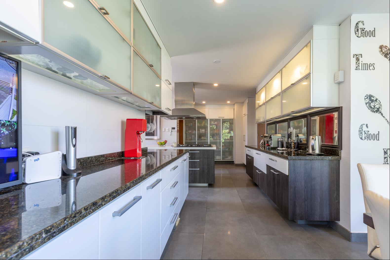
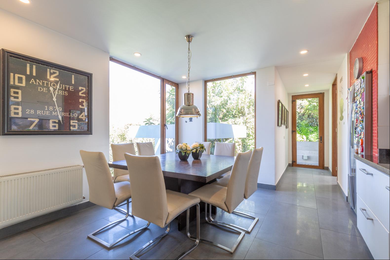
- For Sale
- USD 1,789,800
- Build Size: 5,112 ft2
- Land Size: 12,012 ft2
- Property Type: Single Family Home
- Property Style: Contemporary
- Bedroom: 5
- Bathroom: 6
Spacious Mediterranean-style house with formed garden, barbecue, and heated pool. First Floor: - Double height entrance hall. - Separate living and dining room with access to a covered terrace. - Terrace with a view of the mountain range on porcelain floor. - Study room or bedroom en suite and exit to the garden. - Guest bathroom with marble top. - Modern and spacious kitchen equipped with a daily dining room, a central island with a worktop with access to a barbecue area, and a garden. - Staff quarters. - Loggia. Second Floor: - Two bedrooms with shared bathroom and balcony. - Bedroom suite. - Main bedroom with exit to terrace. Walk-in closet and jacuzzi. Basement with natural light - Large double-room games room with access to the barbecue area and the garden. - Bedroom with full bathroom. - Wine cellar. - Storage area. Garden: - Heated pool with solar panels. - Automatic watering. - Barbecue with access to the kitchen. - Roofed barbecue area in the pool area. - External bathroom and storage shed. Specifications: - Entrance hall staircase and slate stone baseboards. - Living room, dining room, bedroom suite, and main bedroom with wooden floor. - Central vacuum. - Sectorized gas heating system by radiators. - Electric blinds in Basement. - Air conditioning in the main bedroom. - Thermopane windows. - Five parking spaces. - Electric door. - East orientation.


