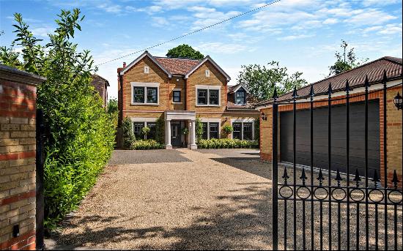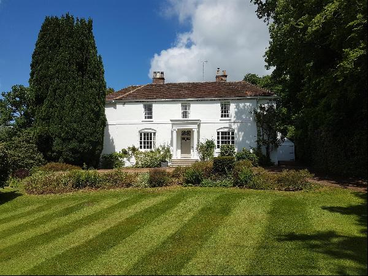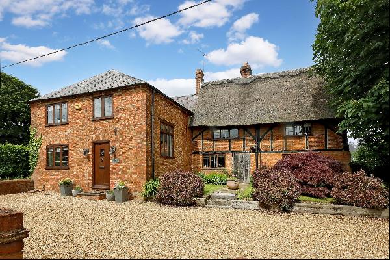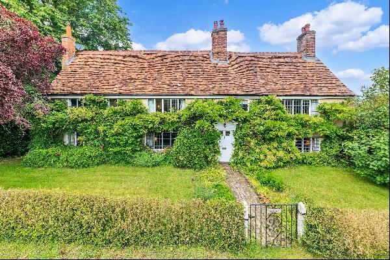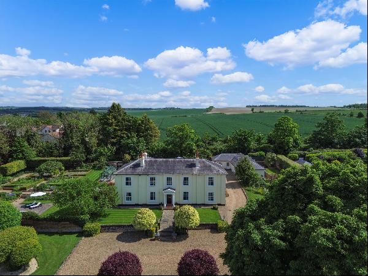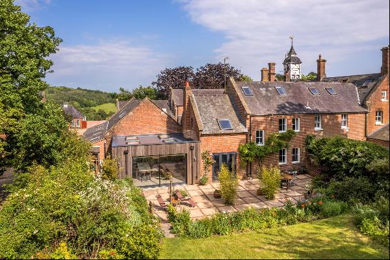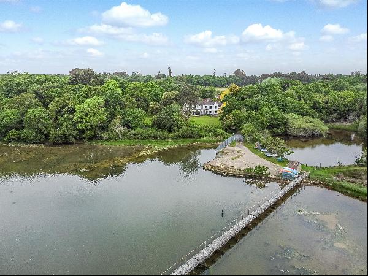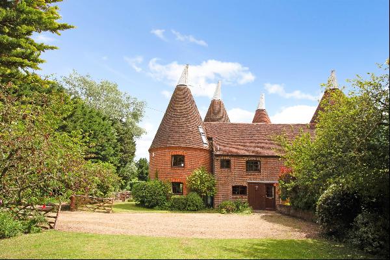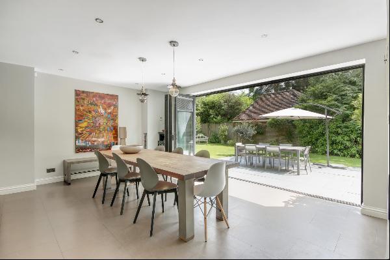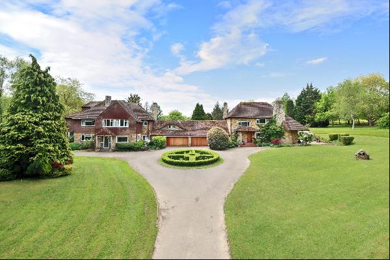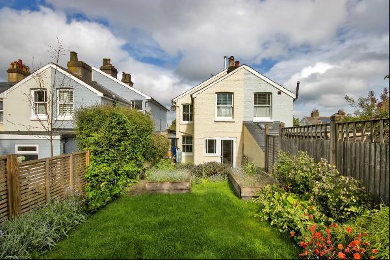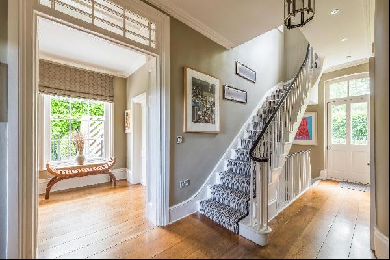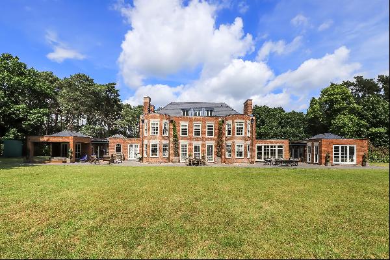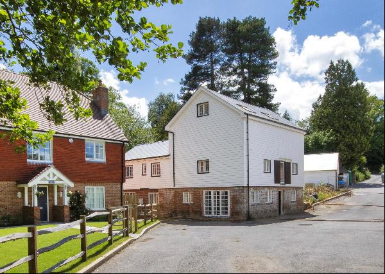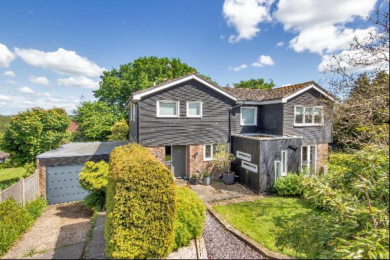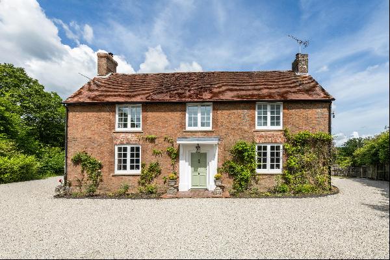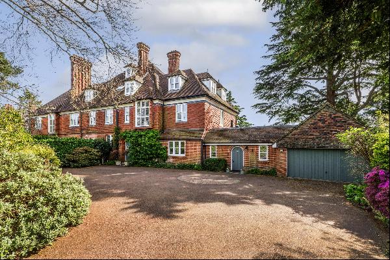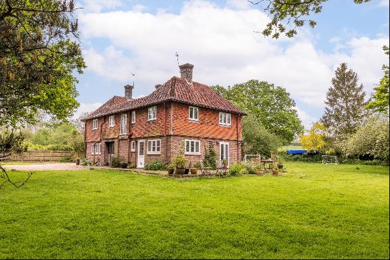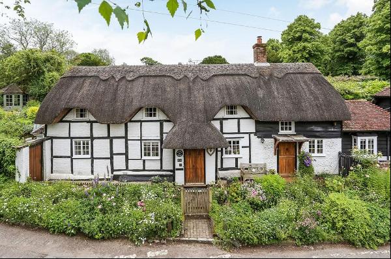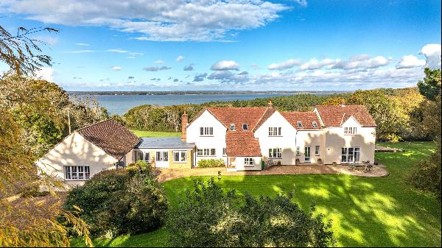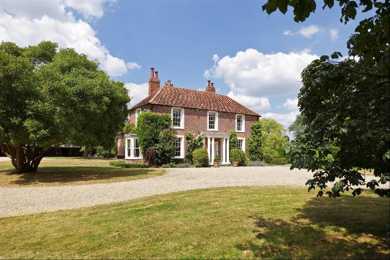
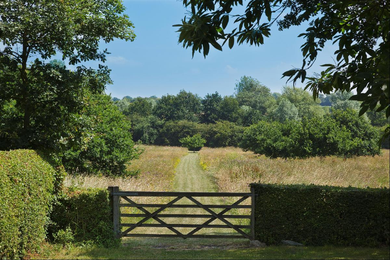
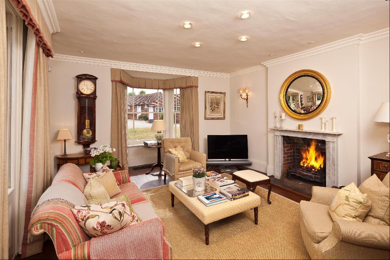
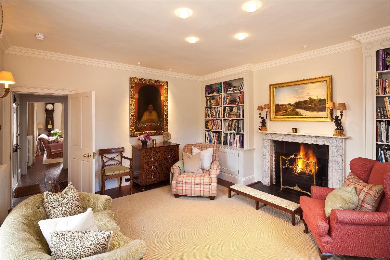
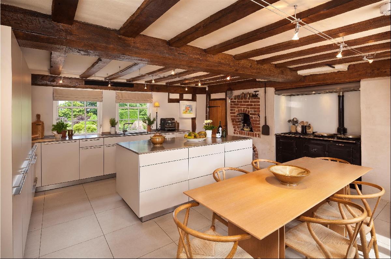
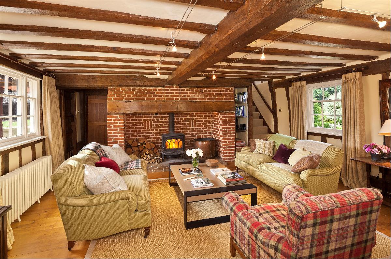
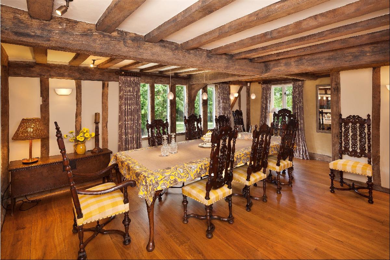
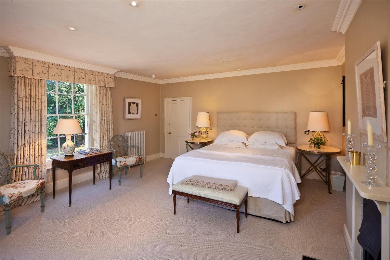
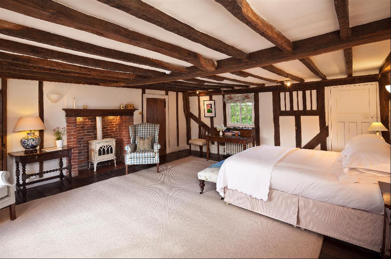
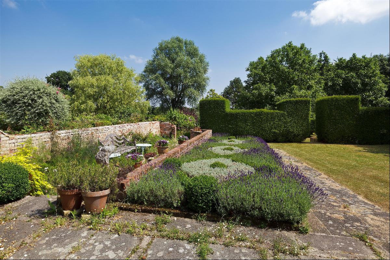
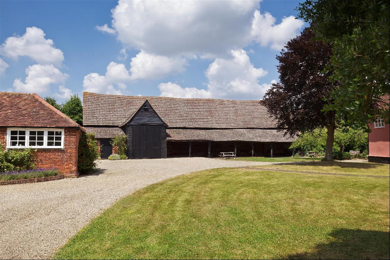
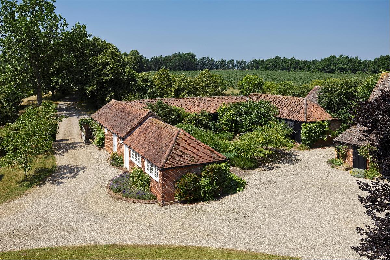
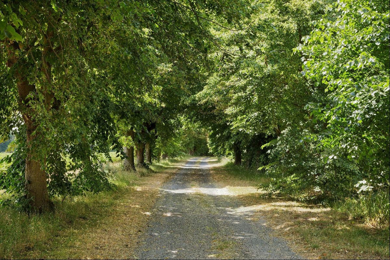
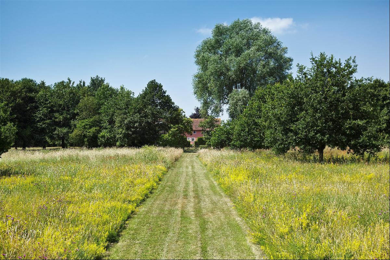
- For Sale
- Guide price 2,850,000 GBP
- Build Size: 5,318 ft2
- Land Size: 5,318 ft2
- Bedroom: 5
- Bathroom: 3
A charming Grade II listed country house in a private setting with an extensive range of outbuildings.
The house sits in approximately 12 acres of well-maintained gardens and grounds. Having been owned by the current owners for more than 30 years, the main house dates back to around 1575, with later additions in the 18th and 19th centuries, including a stunning south facing Georgian façade which is approached by a long driveway.There is a spacious entrance hallway which leads to both the drawing room and study, making up the ground floor accommodation of the Georgian section of the house. The drawing room enjoys high corniced ceilings and an attractive fireplace. The sash bay window with original shutters looks out onto the courtyard and barns to the west. As you carry on through the house, the dual aspect sitting room has a homely feel with a large exposed brick inglenook fireplace, with a hearth and oak flooring. There are character features throughout, with overhead beams spanning the length of the older section of the house, culminating with the stunning dining room. The kitchen has an excellent range of appliances with fitted Bulthaup cabinets, central island and original bread oven. The utility room, next to the kitchen, provides access to the cellar and patio behind the house.There is spacious bedroom accommodation, including a dual aspect principal bedroom with ensuite shower room and a large dressing room/bedroom 5, which enjoys views over the immediate garden, across the pretty wildflower meadow beyond. There is a further bedroom suite, two more bedrooms and a family bathroom. The second floor accommodates two large attic rooms, which could be used as bedrooms. There is an extensive range of outbuildings adjacent to the house. The most impressive of which is the large party barn, which is approximately 3,821 sq ft with a spacious gravel courtyard in front with plenty of parking. The secondary barn to the west of the house, includes two garages, two studio rooms (currently used as art studios) and a large insulated storeroom. To the east of the house is a small external spa building, with a spa bath, shower and sauna.The house and outbuildings are set within approximately 12 acres of mixed grounds with a beautiful formal lawned section offering pretty views, sheltered by many mature trees. A walled terrace, topiary beds and rose garden make up the rest of the 4.6 acres of formal grounds. There is then a cutaway pathway through a further 7.3 acre wildflower meadow, that can be viewed form the house.
Coggeshall Hall is situated in an attractive rural setting, about 1.5 miles south of the village of Coggeshall. Links to the A120 (about 2 miles away, which makes Colchester easily accessible) and the A12 to the east, the M11 and Stansted Airport to the west. The attractive village of Coggeshall is home to a charming marketplace, historical buildings, a wide selection of shops meeting day-to-day needs, restaurants, public houses, and home to a primary and secondary school just a short drive away. Felsted preparatory and public schools are within easy reach, as are the grammar schools in Chelmsford and Colchester. Just to the south of Coggeshall Hall lies Kelvedon railway station with its fast rail link to London's Liverpool Street (taking approximately 1 hour 10 minutes).
The house sits in approximately 12 acres of well-maintained gardens and grounds. Having been owned by the current owners for more than 30 years, the main house dates back to around 1575, with later additions in the 18th and 19th centuries, including a stunning south facing Georgian façade which is approached by a long driveway.There is a spacious entrance hallway which leads to both the drawing room and study, making up the ground floor accommodation of the Georgian section of the house. The drawing room enjoys high corniced ceilings and an attractive fireplace. The sash bay window with original shutters looks out onto the courtyard and barns to the west. As you carry on through the house, the dual aspect sitting room has a homely feel with a large exposed brick inglenook fireplace, with a hearth and oak flooring. There are character features throughout, with overhead beams spanning the length of the older section of the house, culminating with the stunning dining room. The kitchen has an excellent range of appliances with fitted Bulthaup cabinets, central island and original bread oven. The utility room, next to the kitchen, provides access to the cellar and patio behind the house.There is spacious bedroom accommodation, including a dual aspect principal bedroom with ensuite shower room and a large dressing room/bedroom 5, which enjoys views over the immediate garden, across the pretty wildflower meadow beyond. There is a further bedroom suite, two more bedrooms and a family bathroom. The second floor accommodates two large attic rooms, which could be used as bedrooms. There is an extensive range of outbuildings adjacent to the house. The most impressive of which is the large party barn, which is approximately 3,821 sq ft with a spacious gravel courtyard in front with plenty of parking. The secondary barn to the west of the house, includes two garages, two studio rooms (currently used as art studios) and a large insulated storeroom. To the east of the house is a small external spa building, with a spa bath, shower and sauna.The house and outbuildings are set within approximately 12 acres of mixed grounds with a beautiful formal lawned section offering pretty views, sheltered by many mature trees. A walled terrace, topiary beds and rose garden make up the rest of the 4.6 acres of formal grounds. There is then a cutaway pathway through a further 7.3 acre wildflower meadow, that can be viewed form the house.
Coggeshall Hall is situated in an attractive rural setting, about 1.5 miles south of the village of Coggeshall. Links to the A120 (about 2 miles away, which makes Colchester easily accessible) and the A12 to the east, the M11 and Stansted Airport to the west. The attractive village of Coggeshall is home to a charming marketplace, historical buildings, a wide selection of shops meeting day-to-day needs, restaurants, public houses, and home to a primary and secondary school just a short drive away. Felsted preparatory and public schools are within easy reach, as are the grammar schools in Chelmsford and Colchester. Just to the south of Coggeshall Hall lies Kelvedon railway station with its fast rail link to London's Liverpool Street (taking approximately 1 hour 10 minutes).


