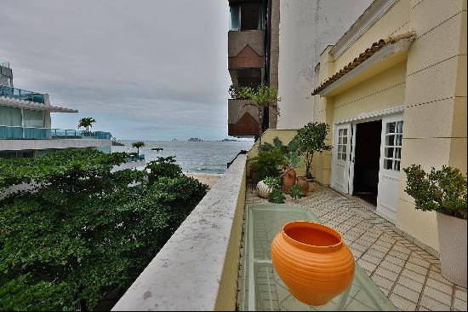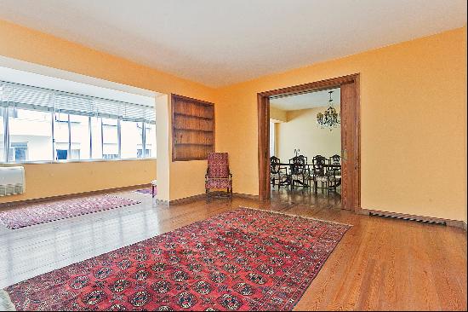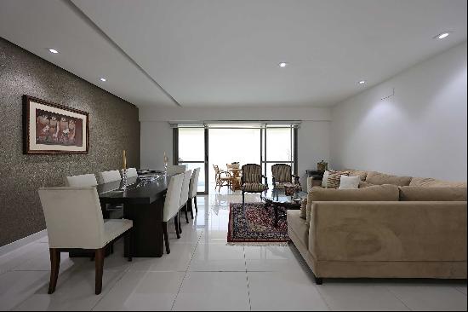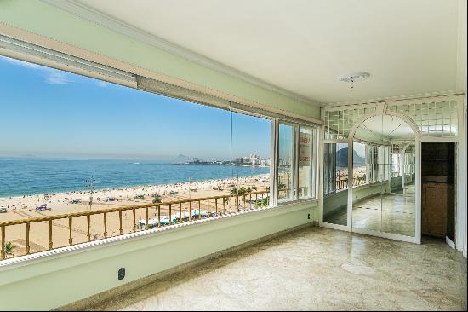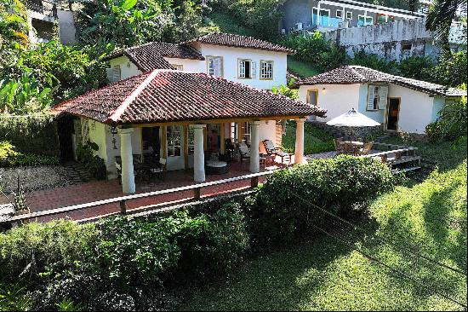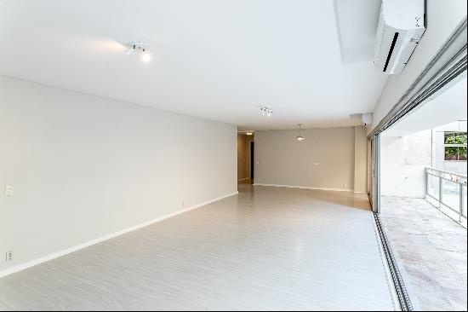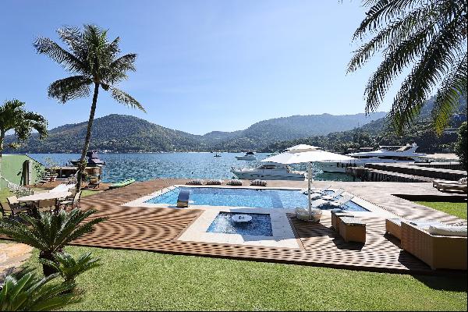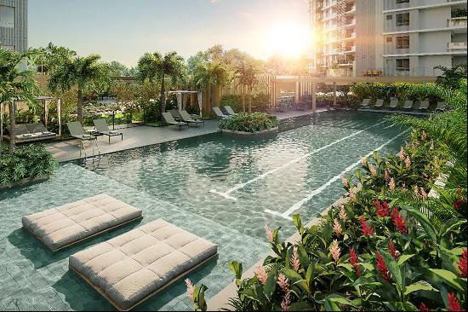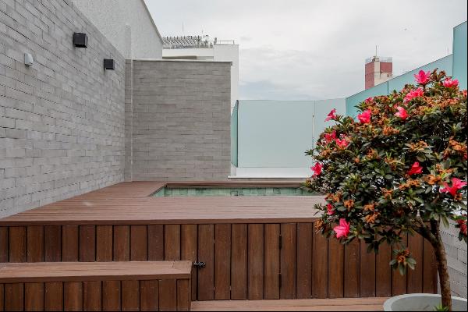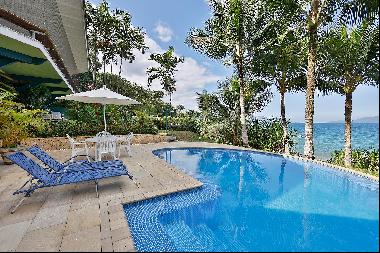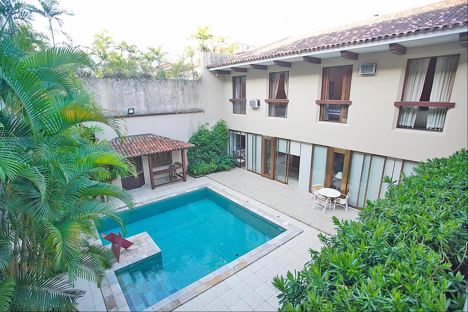
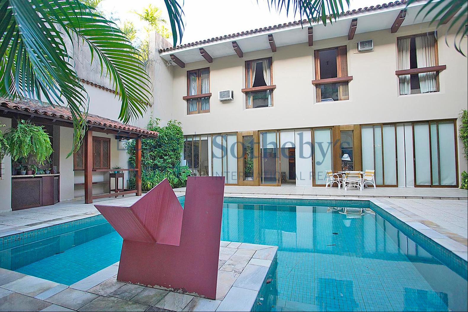
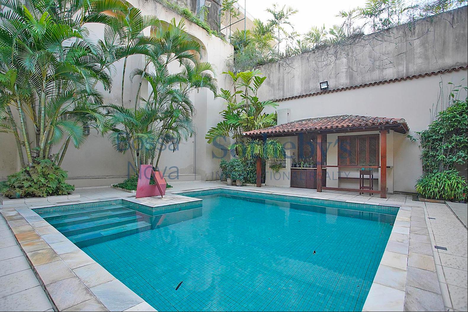
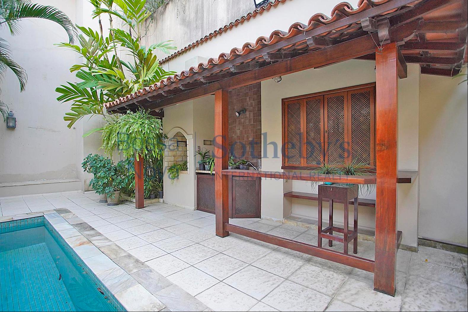
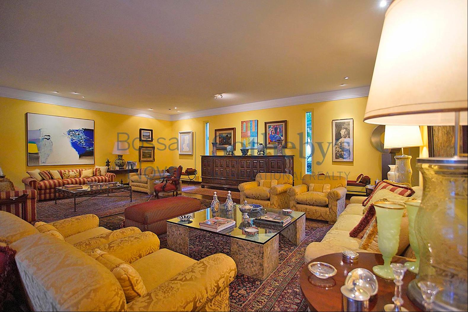
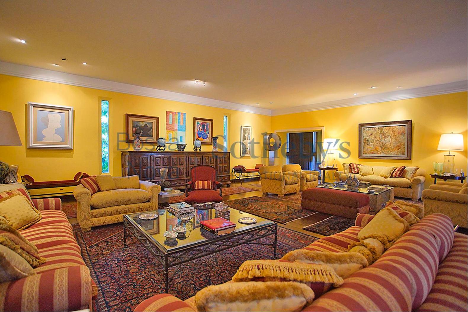
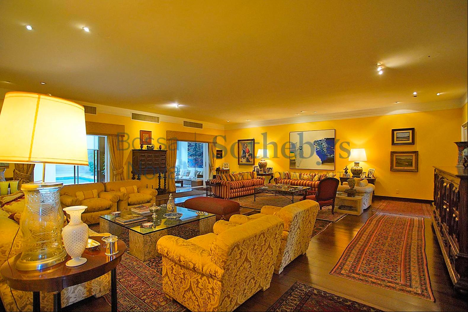
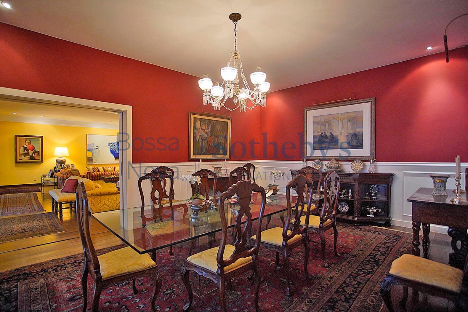
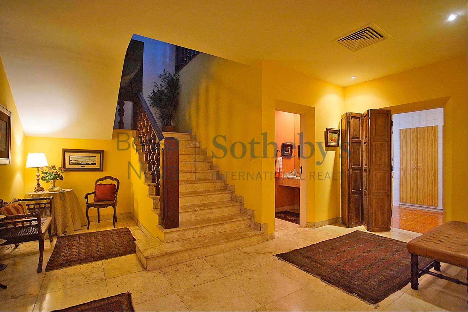
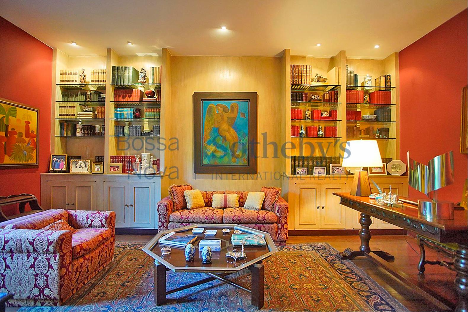
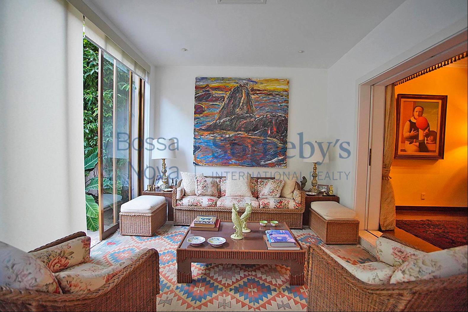
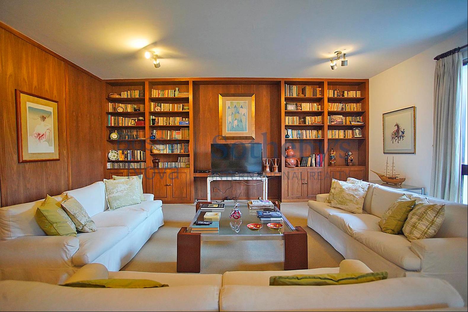
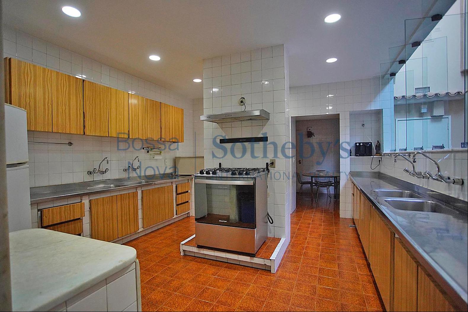
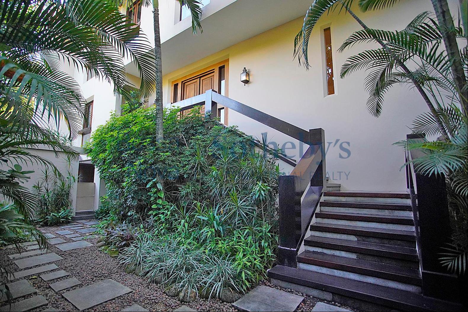
- For Sale
- BRL 25,000,000
- Property Type: Single Family Home
- Property Style: Modern
- Bedroom: 5
Excellent house in Leblon, built on two floors and designed by architect Sérgio Júdice. On the second floor is the entire social area with a large balcony, living room, dining room, office, two bathrooms, swimming pool, space for pool, barbecue and a bar. It also has a lunch room, kitchen with eating area, spacious service area, laundry room, five outbuildings, and two storage rooms. The entire floor of the social area is in tábua corrida, and the balcony that surrounds the rooms is in marble. On the upper floor there is a game room, a support pantry, a home theater, and five bedrooms with private bathrooms. The master bedroom has a large closet and two bathrooms. The garage has space for 11 cars.



