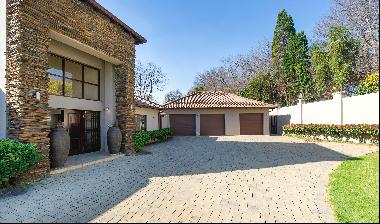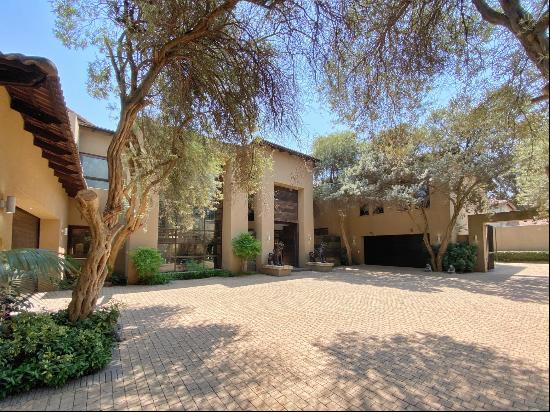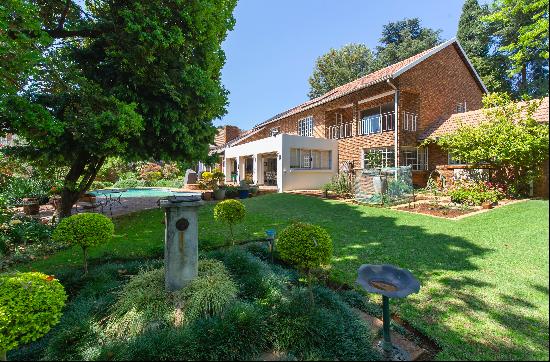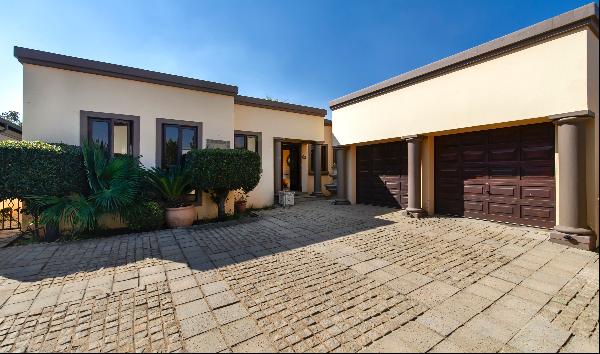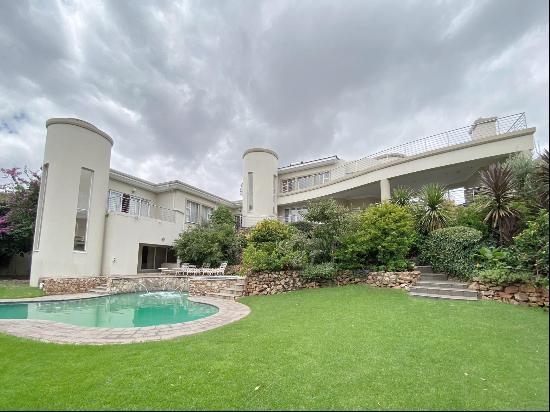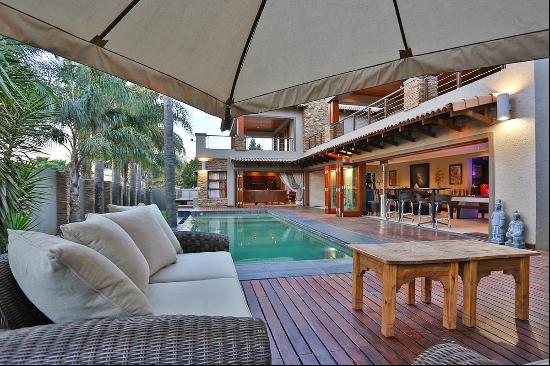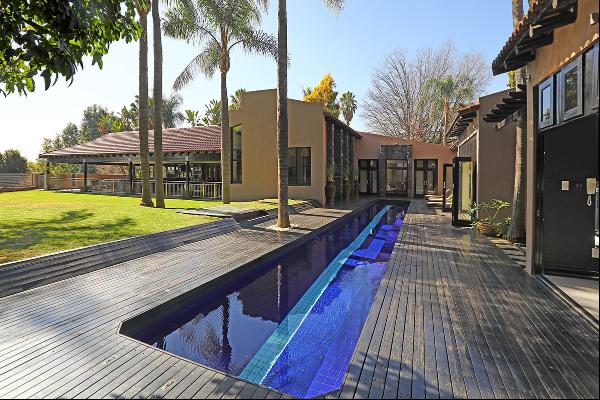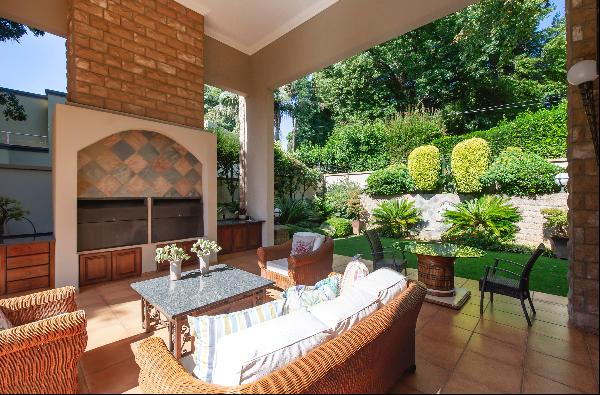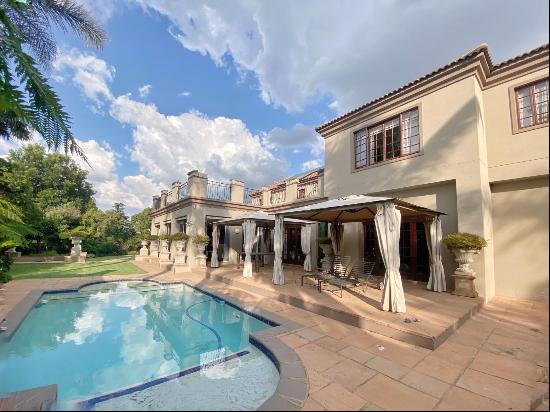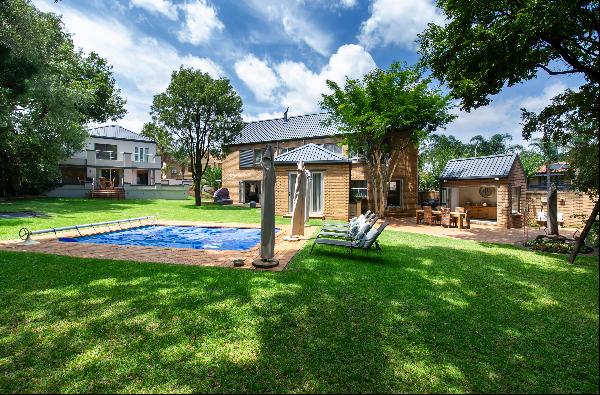










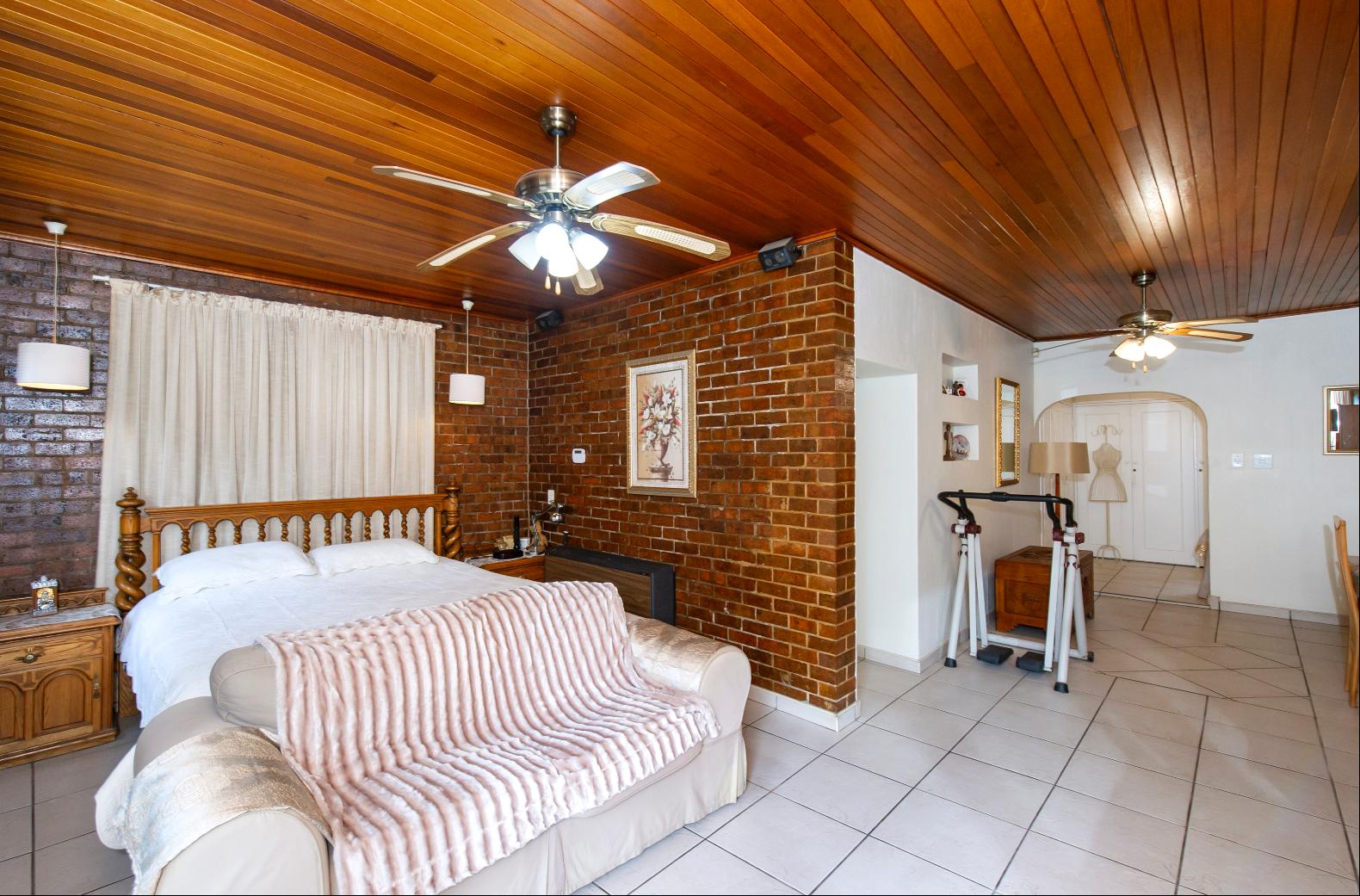


- For Sale
- ZAR 3,750,000
- Build Size: 5,209 ft2
- Land Size: 21,732 ft2
- Property Type: Single Family Home
- Property Style: Bungalow
- Bedroom: 5
- Bathroom: 3
An expansive home, with many usage options, including a cottage or Work-from home, on over half an acre of land.
Enter through a beautiful front door, with very artistically designed, bespoke security door, into a high ceiling reception area with wooden beams. Downstairs comprises a tiled TV Family room, with wooden beams and a skylight, onto a tiles dining room, also with a skylight, and onto a tiled formal lounge with a dedicated bar corner. All 3 of these reception rooms open into the garden, via sliding doors. The tiled kitchen, with white ceiling beams, offers lots of storage space. The cupboards are a creamy wood finish with most appealing granite tops, a double eye-level oven, glass electric hob and an extractor. It also has a breakfast bar, and a spacious scullery and laundry.
The bedroom wing offers 4 tiled bedrooms in total, all with built-in cupboards, and 2 bathrooms. The 4th bedroom (Master) comprises of a sumptuously sized double bedroom, with a dressing room and an en-suite bathroom consisting of a shower, fitted bath, double vanity and loo.
Upstairs boasts a large carpeted study area, with built-in shelving. A pleasant airy work atmosphere.
The “piece de resistance” is a full self-catering cottage comprising of a lounge/dining room, a kitchenette, 1 bedroom and a full bathroom with a bath, shower, single vanity and loo. Would be perfect for grandparents or work-from-home situation. There is also a totally separate Staff Suite.
Outside to a gorgeous pool with water feature, and a Gazebo, all flow onto a large, established level garden, with a borehole. This area also houses a built-in bar, and guest toilet.
At this end of the property is another garage, plus a 3 car tandem carport, over and above the existing large double garage. Thus 6 cars can be safely parked under cover, plus lots of open extra parking.
Aluminium windows throughout makes for easy maintenance. High quality burglar bars are a good security feature.
Enter through a beautiful front door, with very artistically designed, bespoke security door, into a high ceiling reception area with wooden beams. Downstairs comprises a tiled TV Family room, with wooden beams and a skylight, onto a tiles dining room, also with a skylight, and onto a tiled formal lounge with a dedicated bar corner. All 3 of these reception rooms open into the garden, via sliding doors. The tiled kitchen, with white ceiling beams, offers lots of storage space. The cupboards are a creamy wood finish with most appealing granite tops, a double eye-level oven, glass electric hob and an extractor. It also has a breakfast bar, and a spacious scullery and laundry.
The bedroom wing offers 4 tiled bedrooms in total, all with built-in cupboards, and 2 bathrooms. The 4th bedroom (Master) comprises of a sumptuously sized double bedroom, with a dressing room and an en-suite bathroom consisting of a shower, fitted bath, double vanity and loo.
Upstairs boasts a large carpeted study area, with built-in shelving. A pleasant airy work atmosphere.
The “piece de resistance” is a full self-catering cottage comprising of a lounge/dining room, a kitchenette, 1 bedroom and a full bathroom with a bath, shower, single vanity and loo. Would be perfect for grandparents or work-from-home situation. There is also a totally separate Staff Suite.
Outside to a gorgeous pool with water feature, and a Gazebo, all flow onto a large, established level garden, with a borehole. This area also houses a built-in bar, and guest toilet.
At this end of the property is another garage, plus a 3 car tandem carport, over and above the existing large double garage. Thus 6 cars can be safely parked under cover, plus lots of open extra parking.
Aluminium windows throughout makes for easy maintenance. High quality burglar bars are a good security feature.


