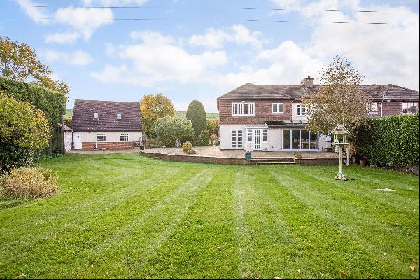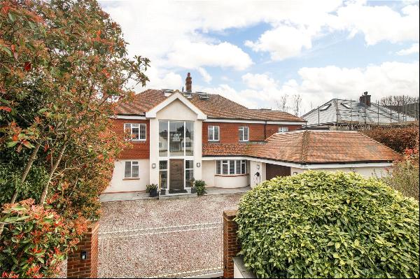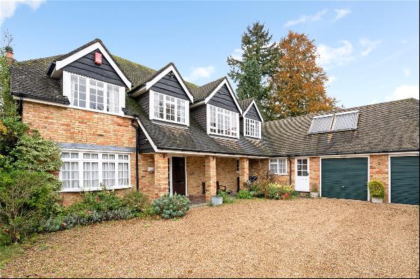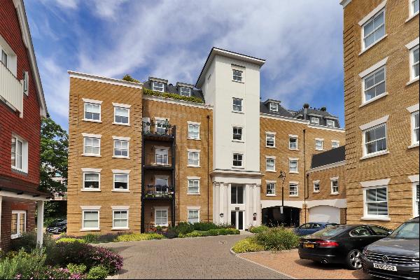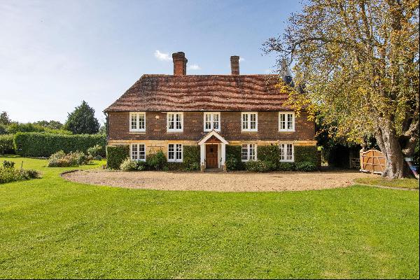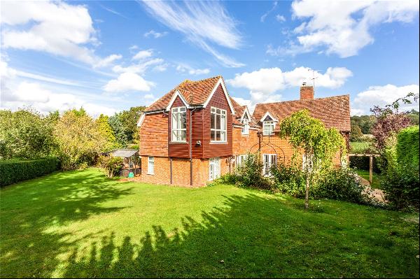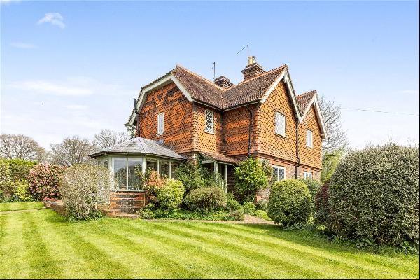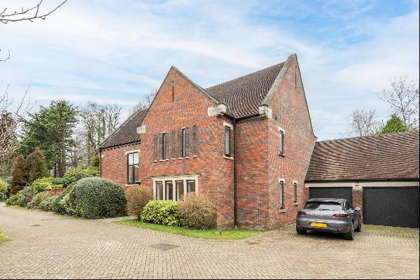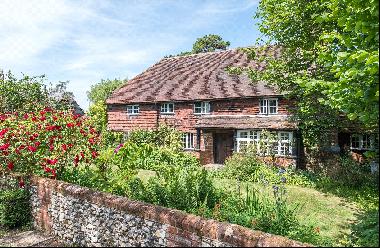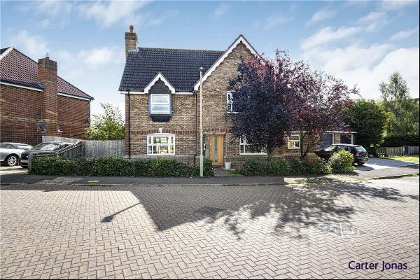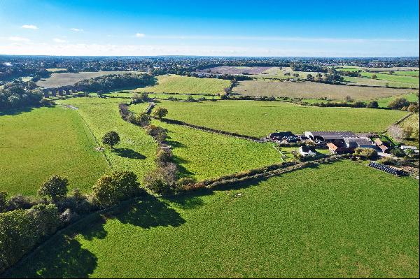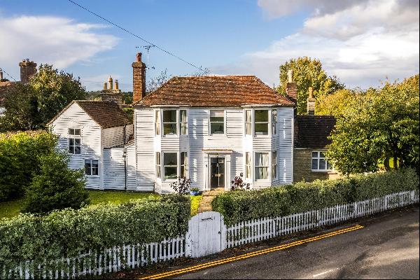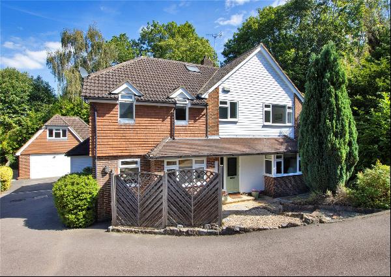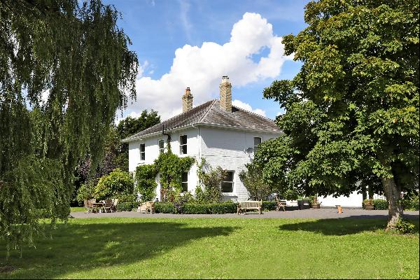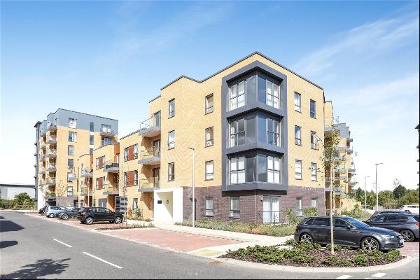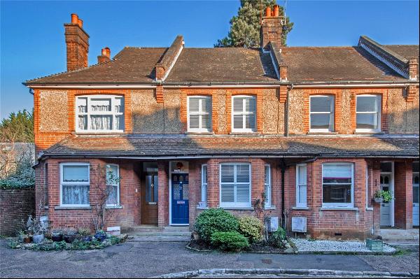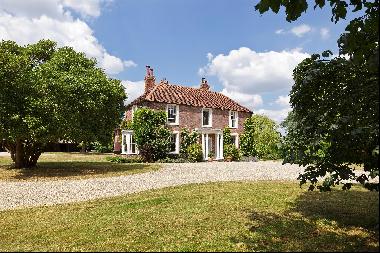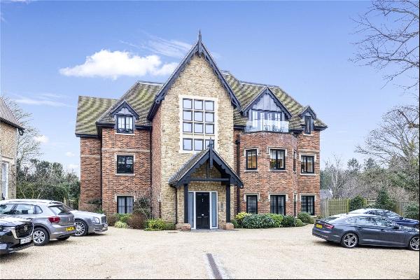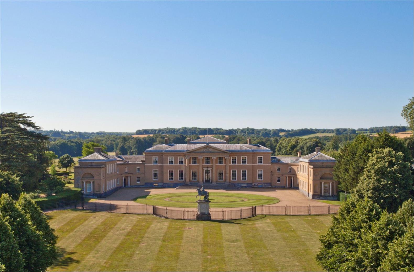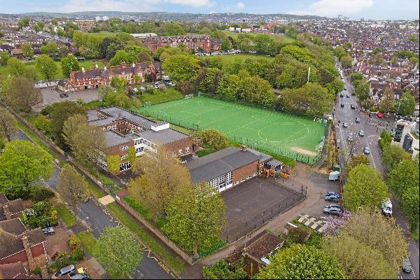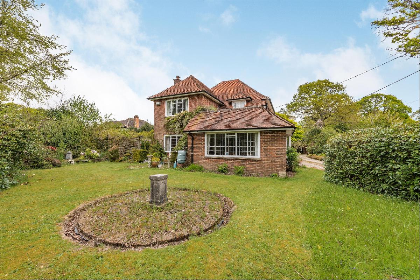
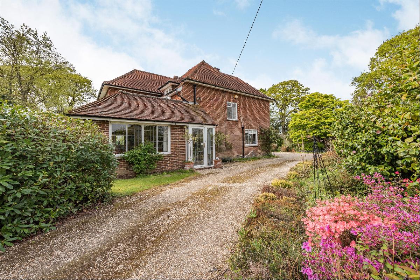
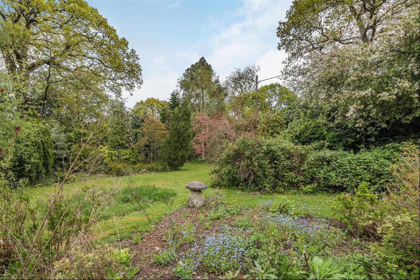
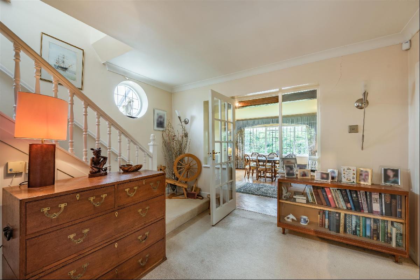
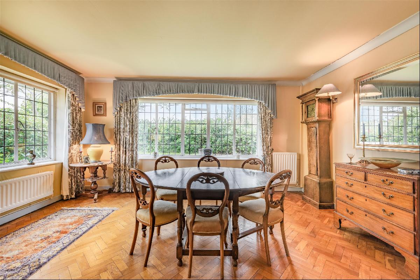
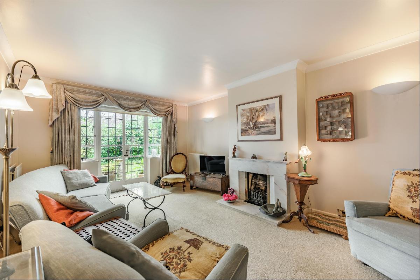
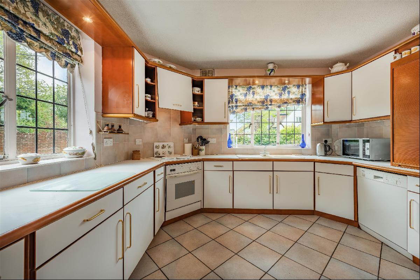
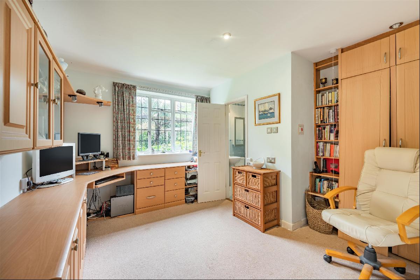
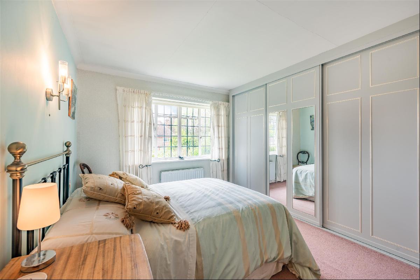
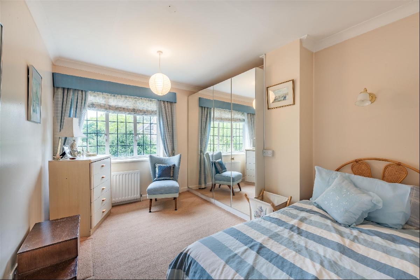
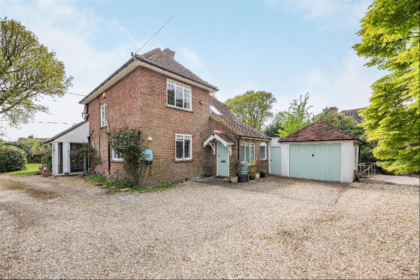
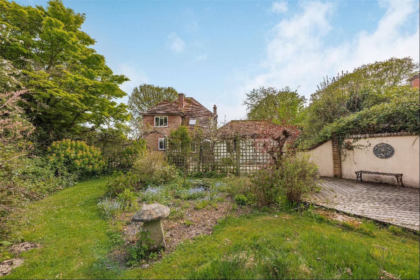
- For Sale
- Guide price 895,500 GBP
- Build Size: 1,800 ft2
- Land Size: 1,999 ft2
- Bedroom: 4
- Bathroom: 2
A spacious family home set centrally within a substantial and private garden with potential to modernise.
Approached from a country lane there is a gravel drive providing plenty of parking and access to the garage. The entrance leads into the first reception room, currently used as the dining room which has a large south-facing window and parquet flooring. The inner hall then leads to a sitting room with double doors to the garden and a study/fifth bedroom with an en-suite shower room. The kitchen sits to the other end of the house and includes a breakfast room with a door to the garden. The remainder of this floor is made up of a utility room, cloakroom and the single garage. Upstairs, the principal bedroom faces south and has a wall of fitted wardrobes and a basin. There are three further bedrooms and a family bathroom.Council tax band G
The property sits between the villages of Hordle and Everton, both of which have local facilities. The market town of Lymington is about 3.8 miles away and has plenty of independent shops and restaurants as well as some of the finest sailing in the UK. The larger centres of Bournemouth and Southampton provide more wide ranging facilities. There is a bus route with services to Lymington and New Milton. Independent schools in the area include Hordle Walhampton, Durlston Court, Canford, Bryanston and Ballard.
Approached from a country lane there is a gravel drive providing plenty of parking and access to the garage. The entrance leads into the first reception room, currently used as the dining room which has a large south-facing window and parquet flooring. The inner hall then leads to a sitting room with double doors to the garden and a study/fifth bedroom with an en-suite shower room. The kitchen sits to the other end of the house and includes a breakfast room with a door to the garden. The remainder of this floor is made up of a utility room, cloakroom and the single garage. Upstairs, the principal bedroom faces south and has a wall of fitted wardrobes and a basin. There are three further bedrooms and a family bathroom.Council tax band G
The property sits between the villages of Hordle and Everton, both of which have local facilities. The market town of Lymington is about 3.8 miles away and has plenty of independent shops and restaurants as well as some of the finest sailing in the UK. The larger centres of Bournemouth and Southampton provide more wide ranging facilities. There is a bus route with services to Lymington and New Milton. Independent schools in the area include Hordle Walhampton, Durlston Court, Canford, Bryanston and Ballard.


