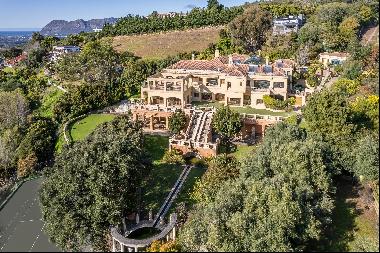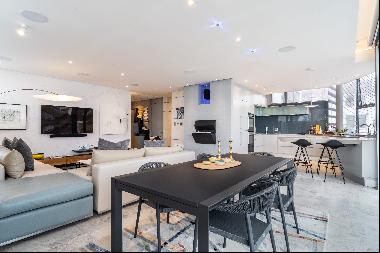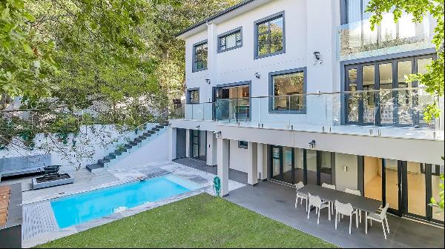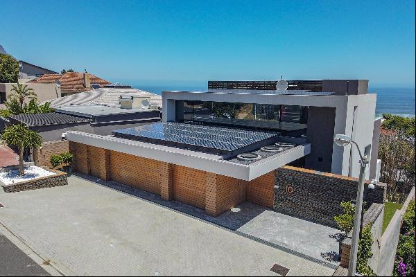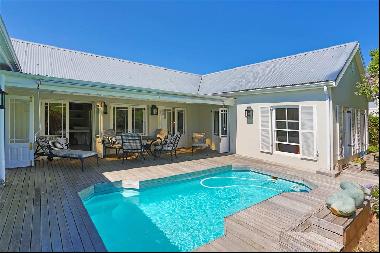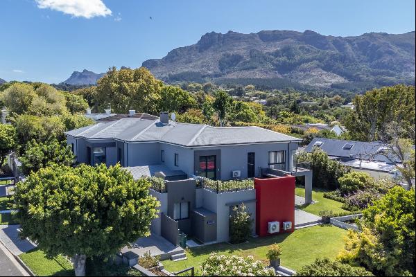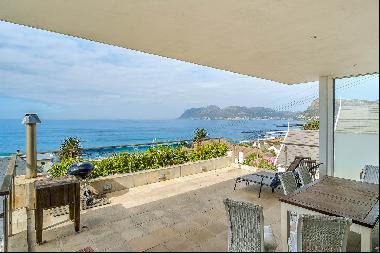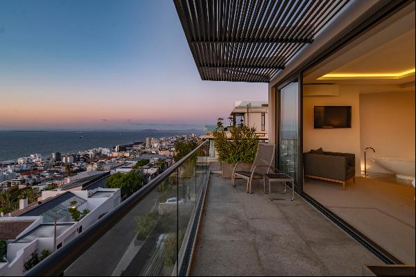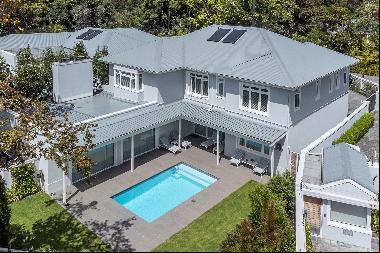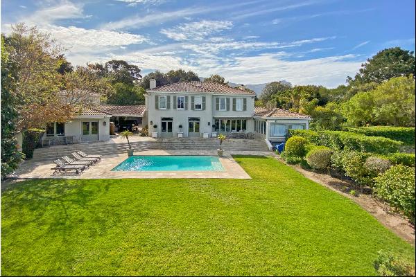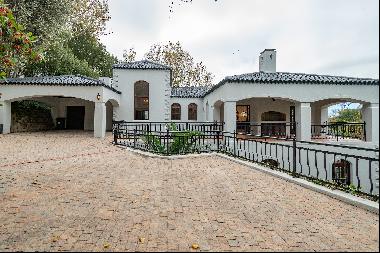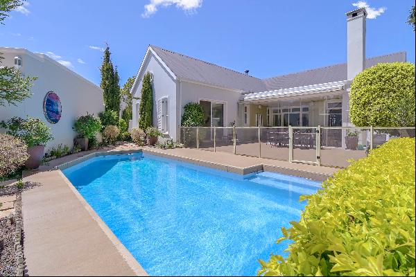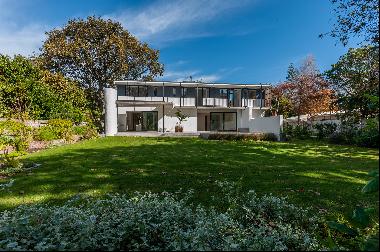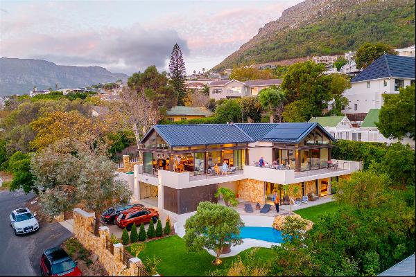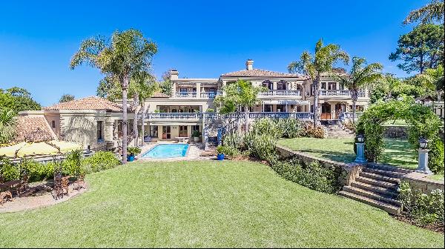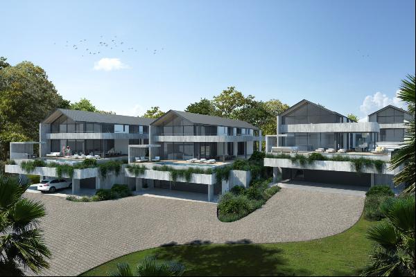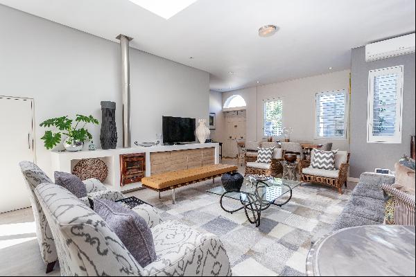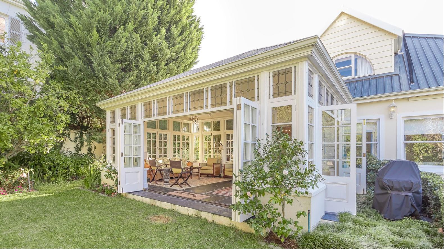
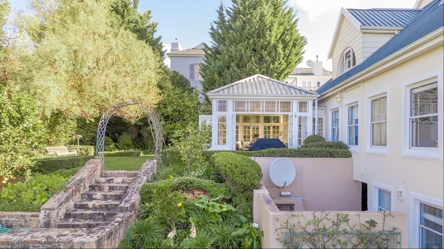
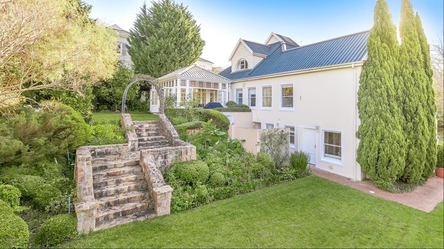
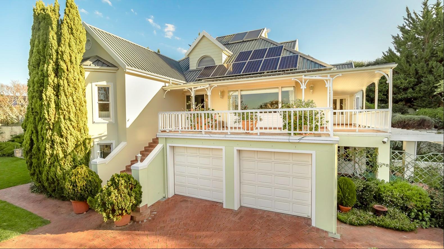
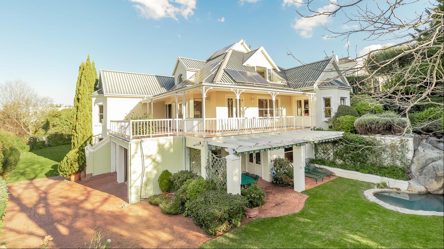
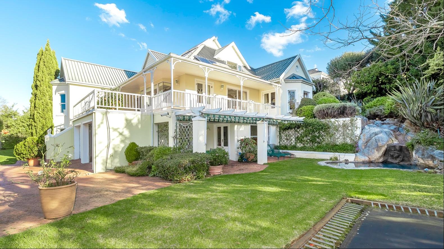
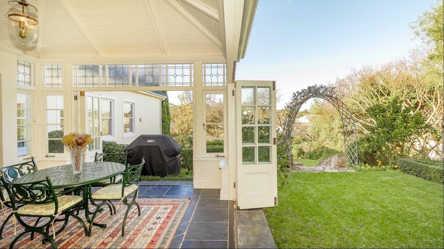
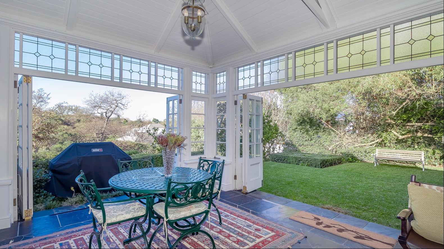
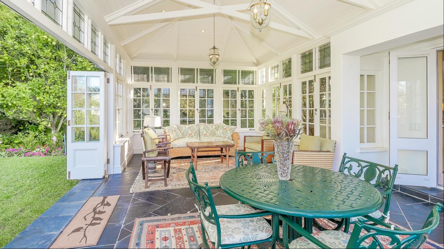
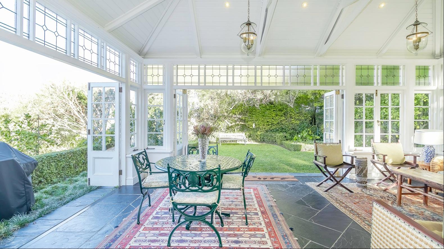
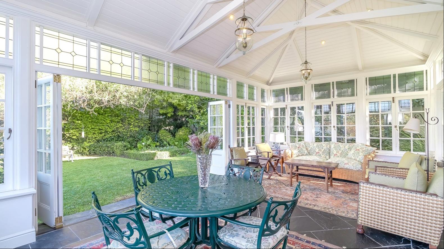
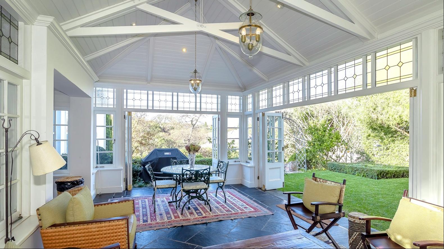
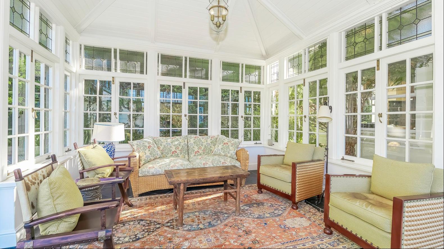
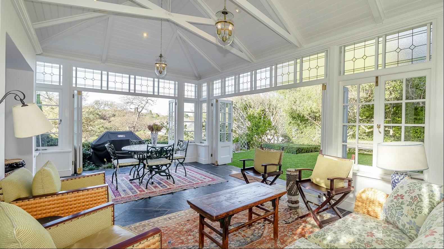
- For Sale
- USD 1,053,882
- Property Type: Other Residential
- Bedroom: 4
- Bathroom: 3
- Half Bathroom: 1
Video available on request
Nestled in a highly desirable elevated position in a tranquil setting in the premier Silverhurst Estate. Warm and inviting, this well-presented multi- storey versatile home with a host of features and fine finishes. Interiors encompass four bedrooms, a luxurious main suite on the upper level with French doors to a view balcony, his and hers alcoves and dressing room with study area, two family bedrooms with built-in cupboards and dressers and a family bathroom on the main level and guest suite/teen pad with kitchenette on the ground entry. The main level offers well-proportioned reception rooms which include a lounge with a bay window, a feature fireplace and French doors to the wraparound balcony, a dining room with a bespoke chandelier and a separate fully fitted study with French doors wrapping around the balcony. The eat-in beech wood kitchen opens to the stunning conservatory with dining and lounging areas, vaulted ceiling, and concertina doors on two sides allowing for an effortless indoor-outdoor flow to the lush garden filled with birdlife, lemon, hibiscus, and roses bushes – this area is the heart of the home and is ideal for relaxation, family gatherings or entertaining friends. On the ground level is an expansive entertainment/games room with a bar area with French doors to the garden with a plunge pool. A host of features include moulded cornices, lead-painted windows, a feature gas fireplace in the lounge, and a large Solax battery array system and 24 solar PV panels this energy storage system, helps store excess energy to battery for a night or backup use to resist power outages and borehole with water filtration system – property almost entirely ‘off the grid. ‘
Enjoy a peaceful and protected lifestyle in this premier security estate which includes an around-the-clock, manned security gate with the latest technology innovations. The 7 acres of estate gardens feature a dam from which the estate's gardens are irrigated, along with the carefully landscaped Knott Garden, a playground with jungle gyms and a trampoline area for little ones and a selection of walking paths, where one can while away the hours in perfect serenity.
The Estate also features two all-weather tennis courts, a clubhouse and a tennis pavilion with two cloakrooms, showers, and a kitchenette. Silvercrest Estate is located within proximity to some of the country's most celebrated wine estates, golf courses, top-tier schools, shopping centres and a selection of world-class restaurants and scenic walking trails.
Reception Rooms:
Main level:
• Stairs to entrance hall.
• Two reception rooms include a spacious lounge with a gas fireplace, bay window and French doors to the wrap-around balcony embracing magnificent north-facing mountain views.
• Interleading dining room with chandelier and door to private study.
• Full fitted study with built-in desks and cupboards and door to the wrap-around balcony.
• Stunning conservatory with dining and lounge areas, vaulted ceiling, and concertina doors to the lush garden. The heart of the home.
Ground level:
• Entertainment/games room with built-in bar. French doors to patio with wood beams and retractable awning. Flows to the garden with plunge pool.
Kitchen: Main level
• Elegant eat-in kitchen with Beechwood cabinetry and stone tops
• Two integrated basins and prep bowl
• Viking gas hob and electric oven with extractor
• Space for fridge and freezer
• Opens to the stunning conservatory
• Laundry room and separate storage room on the ground level
Bedrooms: 4 Bathrooms: 3.5
Ground level:
• Guest room/teen pad with bay window, en suite bathroom and kitchenette. Separate entrance on the ground level or access from the house via a staircase.
Entry-level bedroom wing:
• Two carpeted bedrooms with built-in cupboards and dresser and ceiling fans
• Family bathroom
• Guest cloakroom
Upper level:
• Magnificent main suite with open beam ceilings, copious built mirror fronted cupboards, dressing room with private study. French doors to a private balcony embracing the magnificent views of the estate and mountains. En suite bathroom with his and hers alcoves and separate toilet.
Outbuildings and Special Features:
• Paved driveway with parking for two cars.
• Two garages with auto doors and direct access into the house.
• Additional storage space in the garages.
• Borehole water. Off the grid. The filtration system ensures water can be enjoyed from all taps throughout the house.
• Lush garden with auto irrigation. An abundance of birdlife and lemon, cypress and hibiscus trees as well as roses and a selection of sitting areas.
• Trampoline
• Plunge pool
• A large Solax battery array system and 24 solar PV panels. This energy storage system helps store excess energy in the battery for a night or for backup use to resist power outages.
• Feature lead paned windows with stained glass
• Your peace of mind is ensured by the estate's 24-hour manned security with sophisticated systems in place.
Nestled in a highly desirable elevated position in a tranquil setting in the premier Silverhurst Estate. Warm and inviting, this well-presented multi- storey versatile home with a host of features and fine finishes. Interiors encompass four bedrooms, a luxurious main suite on the upper level with French doors to a view balcony, his and hers alcoves and dressing room with study area, two family bedrooms with built-in cupboards and dressers and a family bathroom on the main level and guest suite/teen pad with kitchenette on the ground entry. The main level offers well-proportioned reception rooms which include a lounge with a bay window, a feature fireplace and French doors to the wraparound balcony, a dining room with a bespoke chandelier and a separate fully fitted study with French doors wrapping around the balcony. The eat-in beech wood kitchen opens to the stunning conservatory with dining and lounging areas, vaulted ceiling, and concertina doors on two sides allowing for an effortless indoor-outdoor flow to the lush garden filled with birdlife, lemon, hibiscus, and roses bushes – this area is the heart of the home and is ideal for relaxation, family gatherings or entertaining friends. On the ground level is an expansive entertainment/games room with a bar area with French doors to the garden with a plunge pool. A host of features include moulded cornices, lead-painted windows, a feature gas fireplace in the lounge, and a large Solax battery array system and 24 solar PV panels this energy storage system, helps store excess energy to battery for a night or backup use to resist power outages and borehole with water filtration system – property almost entirely ‘off the grid. ‘
Enjoy a peaceful and protected lifestyle in this premier security estate which includes an around-the-clock, manned security gate with the latest technology innovations. The 7 acres of estate gardens feature a dam from which the estate's gardens are irrigated, along with the carefully landscaped Knott Garden, a playground with jungle gyms and a trampoline area for little ones and a selection of walking paths, where one can while away the hours in perfect serenity.
The Estate also features two all-weather tennis courts, a clubhouse and a tennis pavilion with two cloakrooms, showers, and a kitchenette. Silvercrest Estate is located within proximity to some of the country's most celebrated wine estates, golf courses, top-tier schools, shopping centres and a selection of world-class restaurants and scenic walking trails.
Reception Rooms:
Main level:
• Stairs to entrance hall.
• Two reception rooms include a spacious lounge with a gas fireplace, bay window and French doors to the wrap-around balcony embracing magnificent north-facing mountain views.
• Interleading dining room with chandelier and door to private study.
• Full fitted study with built-in desks and cupboards and door to the wrap-around balcony.
• Stunning conservatory with dining and lounge areas, vaulted ceiling, and concertina doors to the lush garden. The heart of the home.
Ground level:
• Entertainment/games room with built-in bar. French doors to patio with wood beams and retractable awning. Flows to the garden with plunge pool.
Kitchen: Main level
• Elegant eat-in kitchen with Beechwood cabinetry and stone tops
• Two integrated basins and prep bowl
• Viking gas hob and electric oven with extractor
• Space for fridge and freezer
• Opens to the stunning conservatory
• Laundry room and separate storage room on the ground level
Bedrooms: 4 Bathrooms: 3.5
Ground level:
• Guest room/teen pad with bay window, en suite bathroom and kitchenette. Separate entrance on the ground level or access from the house via a staircase.
Entry-level bedroom wing:
• Two carpeted bedrooms with built-in cupboards and dresser and ceiling fans
• Family bathroom
• Guest cloakroom
Upper level:
• Magnificent main suite with open beam ceilings, copious built mirror fronted cupboards, dressing room with private study. French doors to a private balcony embracing the magnificent views of the estate and mountains. En suite bathroom with his and hers alcoves and separate toilet.
Outbuildings and Special Features:
• Paved driveway with parking for two cars.
• Two garages with auto doors and direct access into the house.
• Additional storage space in the garages.
• Borehole water. Off the grid. The filtration system ensures water can be enjoyed from all taps throughout the house.
• Lush garden with auto irrigation. An abundance of birdlife and lemon, cypress and hibiscus trees as well as roses and a selection of sitting areas.
• Trampoline
• Plunge pool
• A large Solax battery array system and 24 solar PV panels. This energy storage system helps store excess energy in the battery for a night or for backup use to resist power outages.
• Feature lead paned windows with stained glass
• Your peace of mind is ensured by the estate's 24-hour manned security with sophisticated systems in place.


