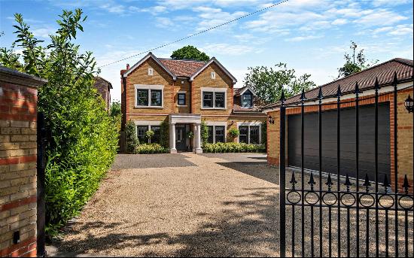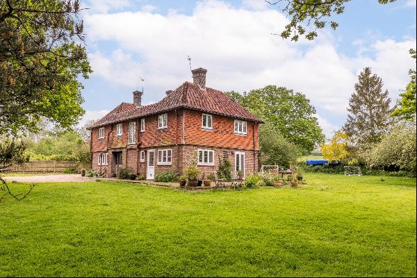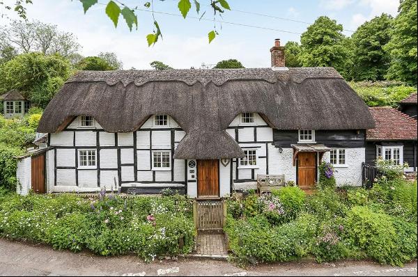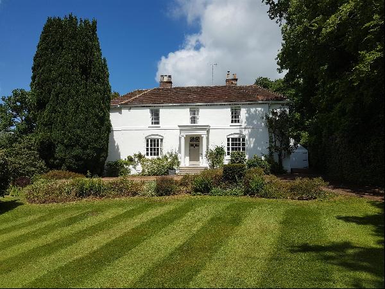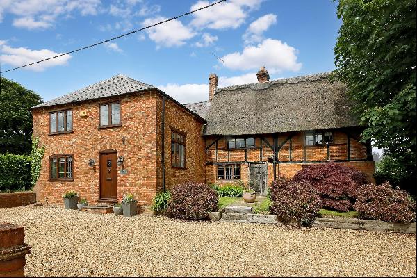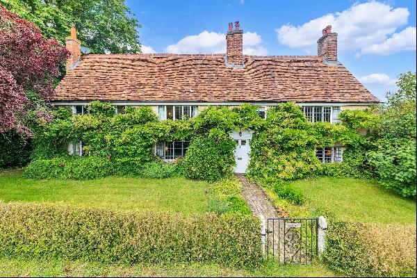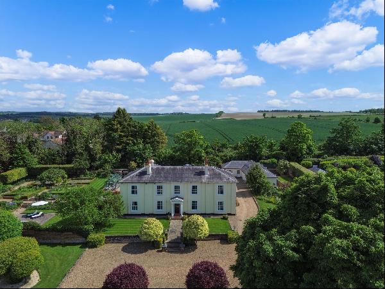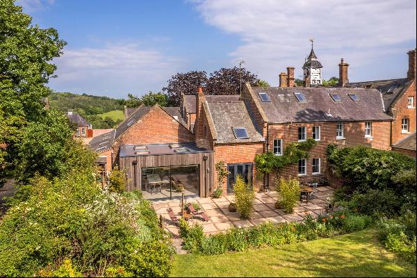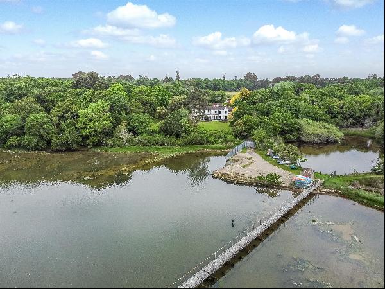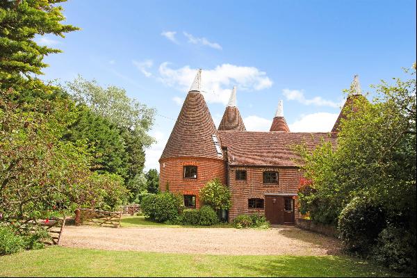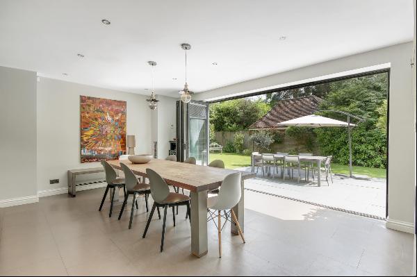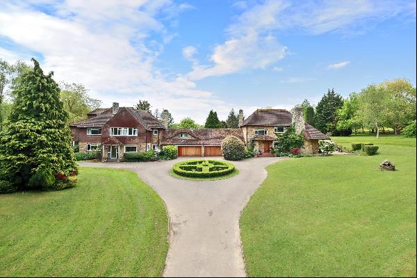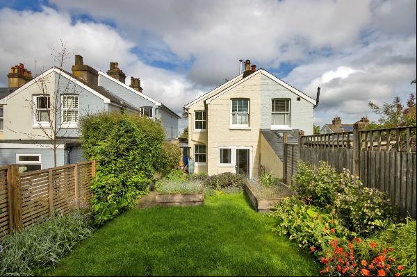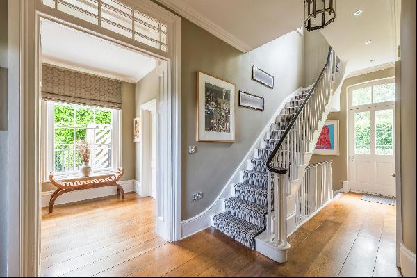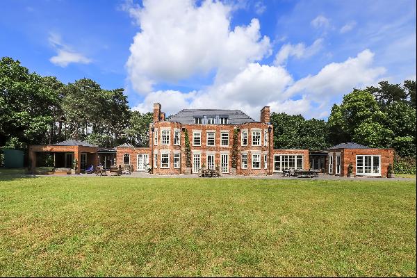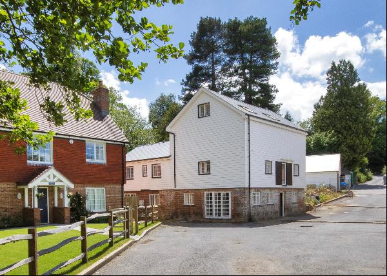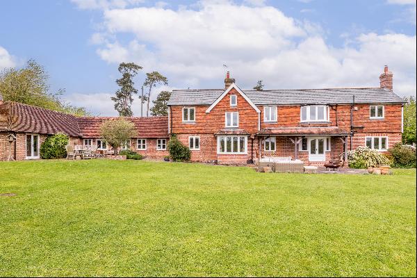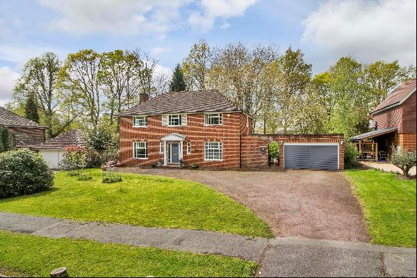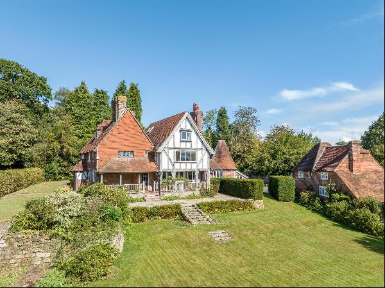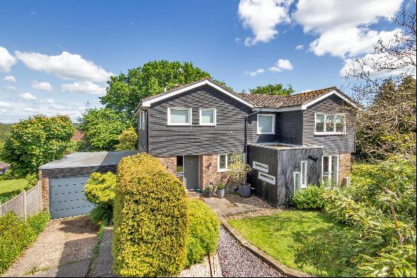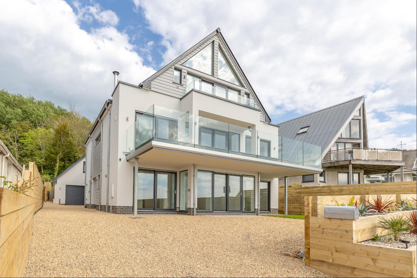
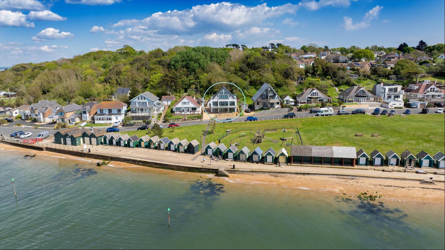
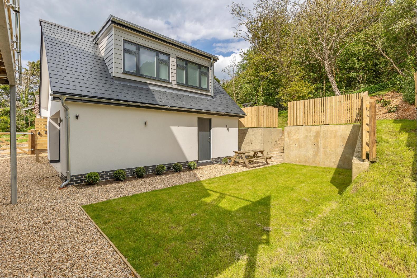
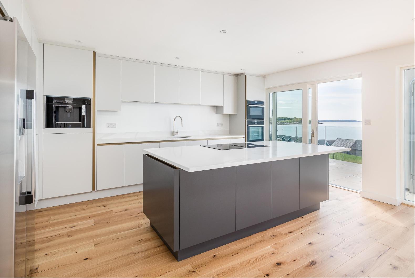
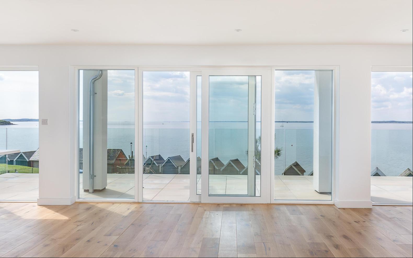
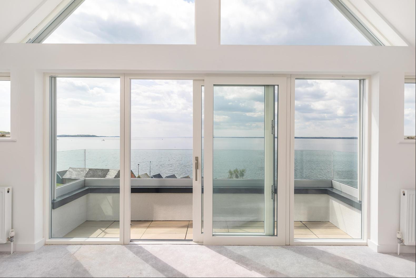
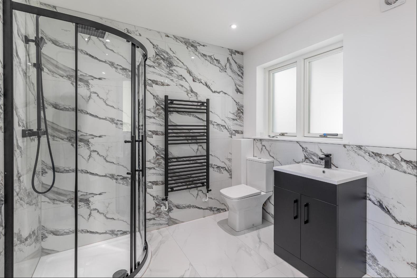
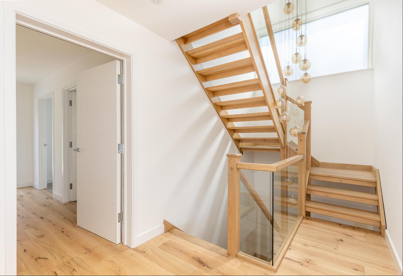
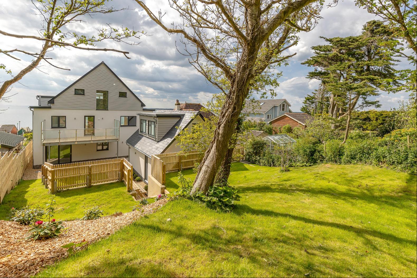

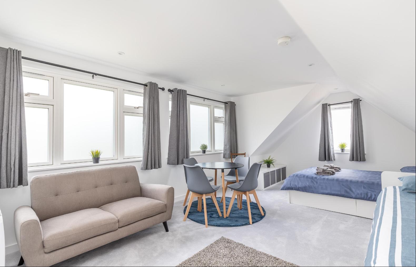
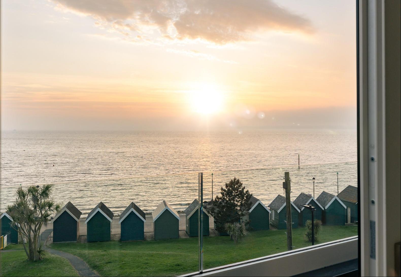
- For Sale
- Guide price 2,249,500 GBP
- Build Size: 4,521 ft2
- Land Size: 4,521 ft2
- Bedroom: 5
- Bathroom: 6
A stunning contemporary home being built to a high standard in a prime position on the seafront with sensational sea views.
Designed to provide high quality accommodation extending to around 320m2 (excluding The Boathouse) making the most of the amazing sea views incorporating parking, garaging with a versatile room/office/studio above, extensive balconies and terraces, as well as a rear garden backing on to woodland. The stunning main living space is on the first floor with a large balcony to the front of the property, from which panoramic views can be enjoyed as well as a terrace overlooking the rear garden. The property benefits from an exceptional location being slightly elevated to make the most of the sea views and is situated just 60m from the beach. Gurnard is a popular coastal village with a thriving sailing club, two pubs, local shop and cafe. Nearby Cowes, internationally renowned for its sailing activity is a level walk along the seafront and provides a wider range of shops and restaurants as well as frequent, high speed ferry services to Southampton with onward train connections to London. The versatile accommodation is shown on the floorplan and in summary comprises: GROUND FLOOR A large and spacious hallway leads to an area with built-in cupboards suitable for coats and shoes and a good sized utility room. In addition are four double bedrooms, three of which have en-suite shower rooms with heated mirrors and towel railFIRST FLOOR An impressive open-plan kitchen/ living/dining room, providing light and spacious accommodation series of sliding glazed doors opening to the Large Balcony with porcelain tiles and frameless glass balustrading, from which the stunning views can be enjoyed, including year-round sunsets. Log burning stove. Kitchen Area fitted with an extensive range of units with quartz worktops and Neff integral appliances including oven, microwave, dishwasher and coffee machine as well as an American style fridge freezer. Central island with breakfast bar and induction hob with downdraft extraction. In addition, there is a separate TV room/snug, pantry/wine room, and a rear lobby leading to a further terrace overlooking the pretty rear garden. SECOND FLOOR A palatial principal bedroom suite with vaulted ceilings and a large apex of glass to the front elevation incorporating sliding doors opening to a further balcony, providing exceptional views of the Western Solent. With ample space for a super king-size bed. To the rear of the bedroom area is a spacious seating area with built-in cupboards, wired for air conditioning. There is also a dressing room and luxurious principal bathroom with twin basins, a large shower, bath and separate WC. Polished marble effect flooring and shower surround. OUTSIDE Set in a good sized plot extending to a depth of 430ft, to the front of the property is a graveled area with space for boat and car parking, with attractive structural planting bordering the pavement. Side access leads to THE BOATHOUSE, a new detached double garage, with shower room/WC and internal staircase to a versatile bedroom/office/gym with potential to provide extra accommodation. (Note the driveway also provides access to the adjacent property). There are external water and power points to the front of the house and to the first floor balcony. A rear garden extends into mature woodland.SPECIFICATION- Block rendered and hard wood clad elevations under a natural slate roof - Fitted with Eco-triple glazed aluminium windows powder coated in grey with wooden interior and high levels of insulation - 10 year BuildSafe warranty - Engineered timber flooring to the hallways, landing and kitchen/living room, carpet to the bedrooms and TV room and tiled flooring to the pantry/wine room, bathrooms and utility room - Contemporary white internal doors and joinery - 'White Fossil' porcelain tiling to all balconies and terraces - Mains smoke alarms, heat and CO2 detectors - Smart video entry
Designed to provide high quality accommodation extending to around 320m2 (excluding The Boathouse) making the most of the amazing sea views incorporating parking, garaging with a versatile room/office/studio above, extensive balconies and terraces, as well as a rear garden backing on to woodland. The stunning main living space is on the first floor with a large balcony to the front of the property, from which panoramic views can be enjoyed as well as a terrace overlooking the rear garden. The property benefits from an exceptional location being slightly elevated to make the most of the sea views and is situated just 60m from the beach. Gurnard is a popular coastal village with a thriving sailing club, two pubs, local shop and cafe. Nearby Cowes, internationally renowned for its sailing activity is a level walk along the seafront and provides a wider range of shops and restaurants as well as frequent, high speed ferry services to Southampton with onward train connections to London. The versatile accommodation is shown on the floorplan and in summary comprises: GROUND FLOOR A large and spacious hallway leads to an area with built-in cupboards suitable for coats and shoes and a good sized utility room. In addition are four double bedrooms, three of which have en-suite shower rooms with heated mirrors and towel railFIRST FLOOR An impressive open-plan kitchen/ living/dining room, providing light and spacious accommodation series of sliding glazed doors opening to the Large Balcony with porcelain tiles and frameless glass balustrading, from which the stunning views can be enjoyed, including year-round sunsets. Log burning stove. Kitchen Area fitted with an extensive range of units with quartz worktops and Neff integral appliances including oven, microwave, dishwasher and coffee machine as well as an American style fridge freezer. Central island with breakfast bar and induction hob with downdraft extraction. In addition, there is a separate TV room/snug, pantry/wine room, and a rear lobby leading to a further terrace overlooking the pretty rear garden. SECOND FLOOR A palatial principal bedroom suite with vaulted ceilings and a large apex of glass to the front elevation incorporating sliding doors opening to a further balcony, providing exceptional views of the Western Solent. With ample space for a super king-size bed. To the rear of the bedroom area is a spacious seating area with built-in cupboards, wired for air conditioning. There is also a dressing room and luxurious principal bathroom with twin basins, a large shower, bath and separate WC. Polished marble effect flooring and shower surround. OUTSIDE Set in a good sized plot extending to a depth of 430ft, to the front of the property is a graveled area with space for boat and car parking, with attractive structural planting bordering the pavement. Side access leads to THE BOATHOUSE, a new detached double garage, with shower room/WC and internal staircase to a versatile bedroom/office/gym with potential to provide extra accommodation. (Note the driveway also provides access to the adjacent property). There are external water and power points to the front of the house and to the first floor balcony. A rear garden extends into mature woodland.SPECIFICATION- Block rendered and hard wood clad elevations under a natural slate roof - Fitted with Eco-triple glazed aluminium windows powder coated in grey with wooden interior and high levels of insulation - 10 year BuildSafe warranty - Engineered timber flooring to the hallways, landing and kitchen/living room, carpet to the bedrooms and TV room and tiled flooring to the pantry/wine room, bathrooms and utility room - Contemporary white internal doors and joinery - 'White Fossil' porcelain tiling to all balconies and terraces - Mains smoke alarms, heat and CO2 detectors - Smart video entry


