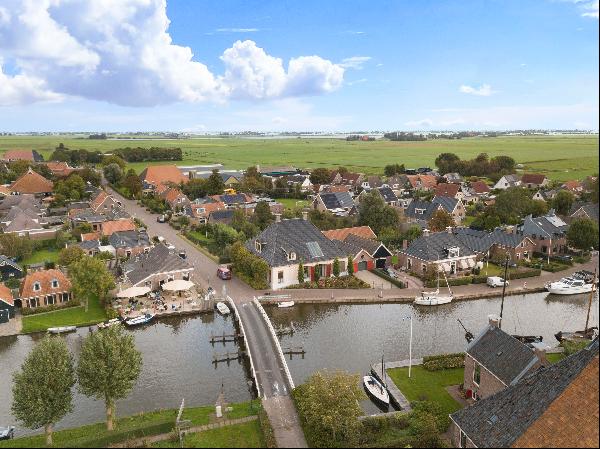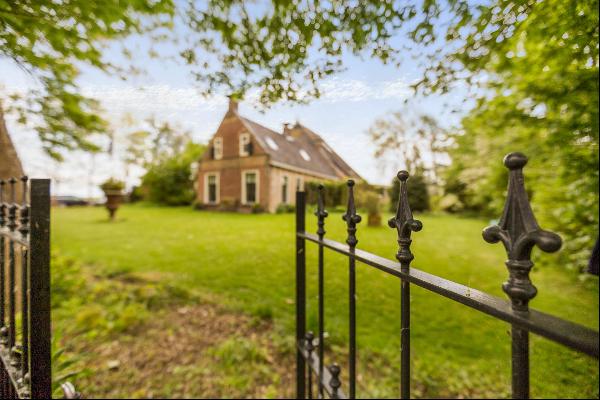Sorry, this property is no longer available
- For Sale
- GBP 1,299,301 (Off Market)
- Land Size: 21,054 ft2
- Property Type: Single Family Home
- Property Style: Villa
- Bedroom: 3
- Bathroom: 2
The modern villa is located just outside Dronten on a private development (VvE) next to the Golf residence Dronten. Both the villa, the interior and garden are in consultation with the owners with architects designed and built / laid out. with regard to the interior, the firm of Jan des Bouvrie was involved. High quality materials, a custom build interior and attention to detail are striking. The entire ground floor is equipped with burglar proof glass, a sectorial alarm system and underfloor heating.
First floor:
The entrance is against rain protected with glass panels. It gives access to the hall and in addition the driveway to the garage. The hall with loft gives access via a staircase to the upper floor.Also, it gives access to the master bedroom, the family room, pantry where the washer / dryer are (also technical room) and garage.
The kitchen, dining room and living room are in open connection with each other. On the floor is an oak parquet.
The Bulthaup kitchen has a long kitchen island where you can enjoy an informal drink, lots of workspace, sink, grill, wok burner and a 2-burner induction. The cooking units are covered with stainless steel plates. Above the cooking area is an extractor fan. The "island" has drawers on either side. Behind the kitchen island is a build-in closet. In it also appliances: refrigerator; wine cabinet; freezer; niche with shutter; dishwasher; convection oven and steam oven. All built-in appliances are from Gaggenau.
In between the kitchen and the living room is the dining area. Here is plenty of room for a large dining table.
The living room has large windows and a wide passage to the terrace. The wood-burning fireplace completes the look.
The family room has "top to bottom" windows and lots of light.
The indoor garage has tile floor and an electrically operated (sectional) door. The garage also has connections for the washer / dryer, a door to the garden and a lockable archive or storage room.
Second floor:
The staircase in the hall gives access to 2 bedrooms with a shared bathroom, a separate toilet and study. The bedrooms have fitted wardrobes. Both bedrooms have is a door to the intermediate bathroom. This has on either side a washbasin with cabinet. Through a wide passage there is also a large walk-in shower and toilet.
The study overlooks the living area. There are fitted cabinets for the necessary storage space.
The landscaped garden is located all around. Thoughtful planting provides the necessary privacy. There is a fountain and in the back of the garden is storage space / greenhouse.
There is a spacious terrace with morning sun next to the kitchen. The terrace accessible from the living room has an endless view over the polder. This terrace is surrounded by glass screens against the wind and can be covered with an electric sunshade. The floor is teak wood. Recently, the garden has been expanded and that area can still be completely designed according to the wishes of the buyers.
First floor:
The entrance is against rain protected with glass panels. It gives access to the hall and in addition the driveway to the garage. The hall with loft gives access via a staircase to the upper floor.Also, it gives access to the master bedroom, the family room, pantry where the washer / dryer are (also technical room) and garage.
The kitchen, dining room and living room are in open connection with each other. On the floor is an oak parquet.
The Bulthaup kitchen has a long kitchen island where you can enjoy an informal drink, lots of workspace, sink, grill, wok burner and a 2-burner induction. The cooking units are covered with stainless steel plates. Above the cooking area is an extractor fan. The "island" has drawers on either side. Behind the kitchen island is a build-in closet. In it also appliances: refrigerator; wine cabinet; freezer; niche with shutter; dishwasher; convection oven and steam oven. All built-in appliances are from Gaggenau.
In between the kitchen and the living room is the dining area. Here is plenty of room for a large dining table.
The living room has large windows and a wide passage to the terrace. The wood-burning fireplace completes the look.
The family room has "top to bottom" windows and lots of light.
The indoor garage has tile floor and an electrically operated (sectional) door. The garage also has connections for the washer / dryer, a door to the garden and a lockable archive or storage room.
Second floor:
The staircase in the hall gives access to 2 bedrooms with a shared bathroom, a separate toilet and study. The bedrooms have fitted wardrobes. Both bedrooms have is a door to the intermediate bathroom. This has on either side a washbasin with cabinet. Through a wide passage there is also a large walk-in shower and toilet.
The study overlooks the living area. There are fitted cabinets for the necessary storage space.
The landscaped garden is located all around. Thoughtful planting provides the necessary privacy. There is a fountain and in the back of the garden is storage space / greenhouse.
There is a spacious terrace with morning sun next to the kitchen. The terrace accessible from the living room has an endless view over the polder. This terrace is surrounded by glass screens against the wind and can be covered with an electric sunshade. The floor is teak wood. Recently, the garden has been expanded and that area can still be completely designed according to the wishes of the buyers.



