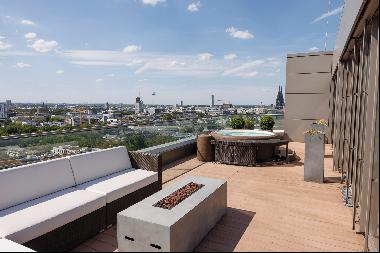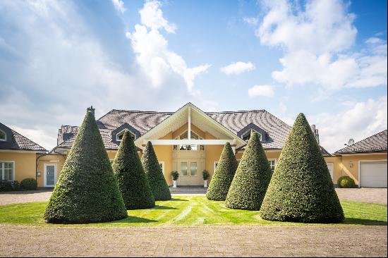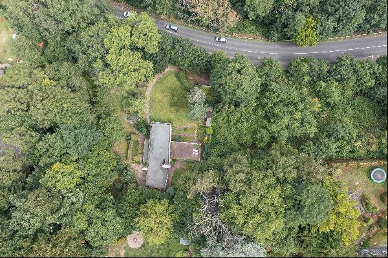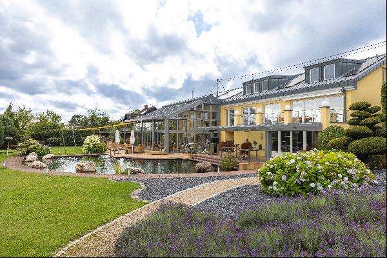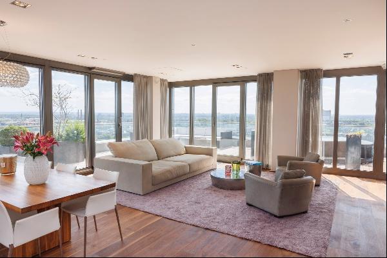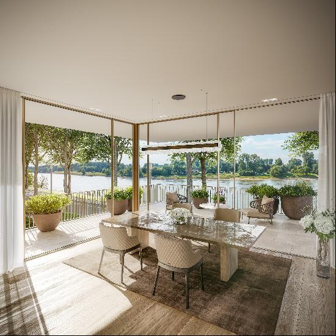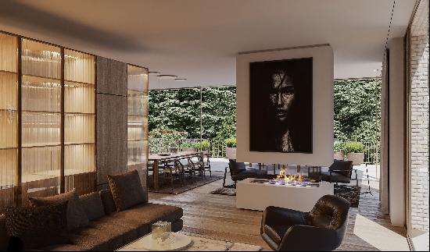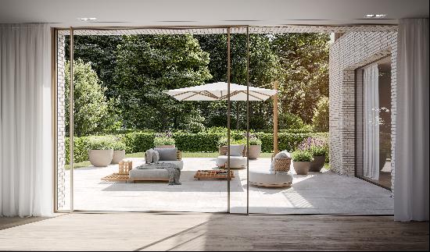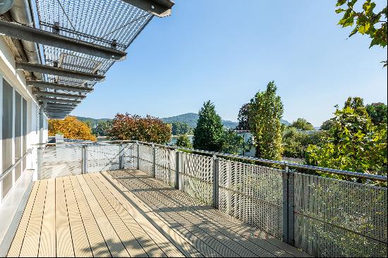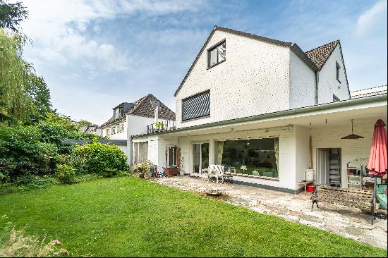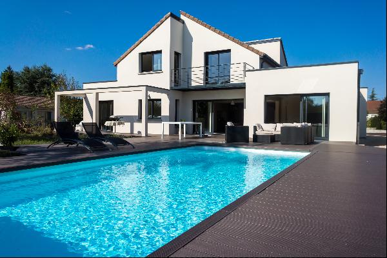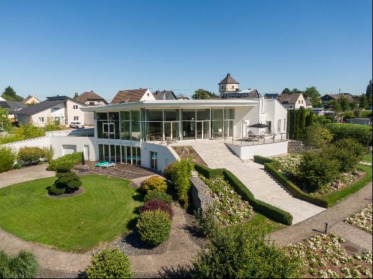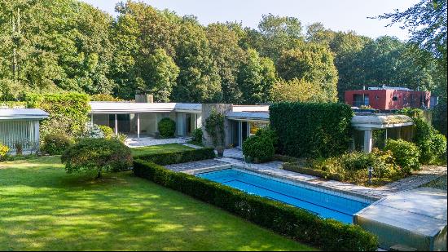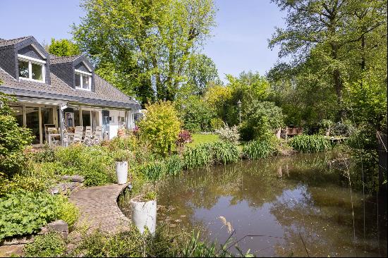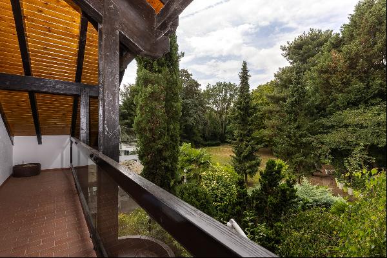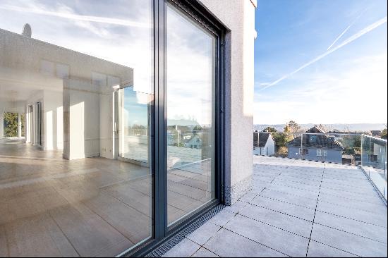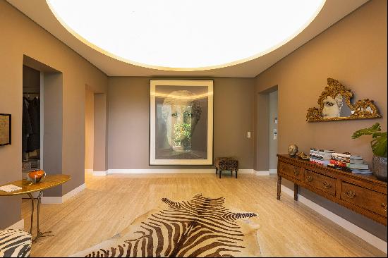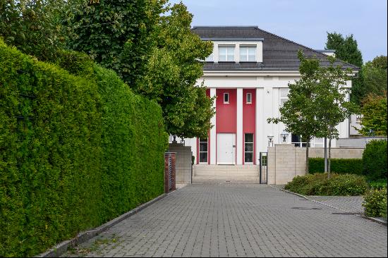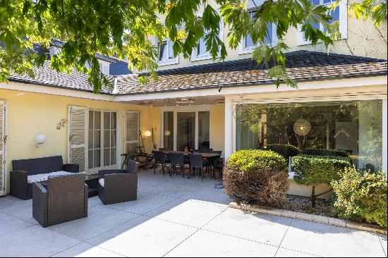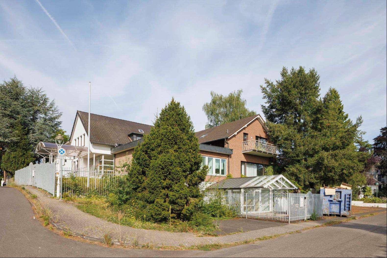
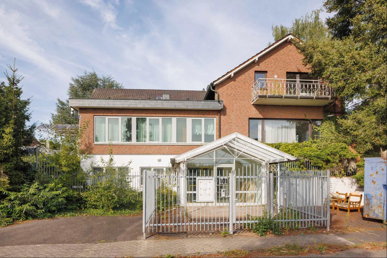
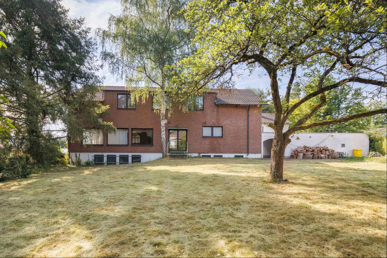
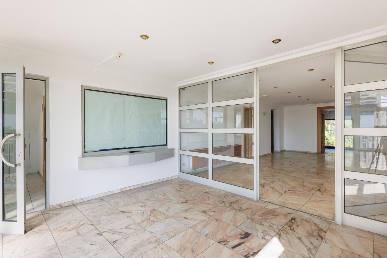
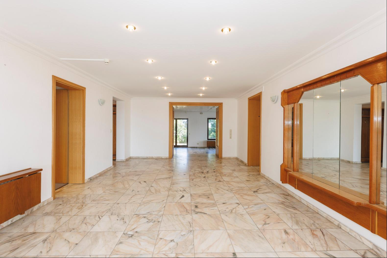
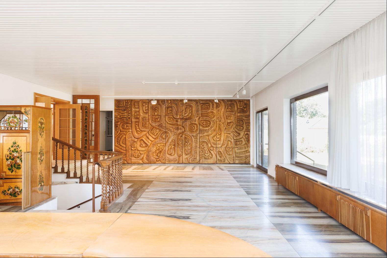
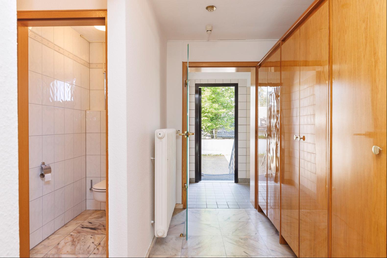
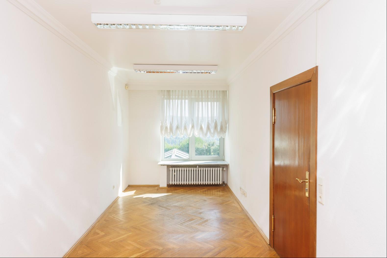
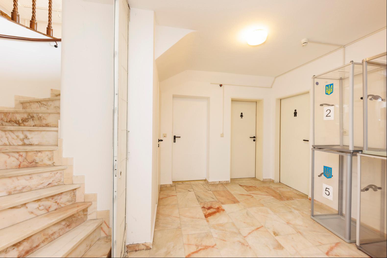
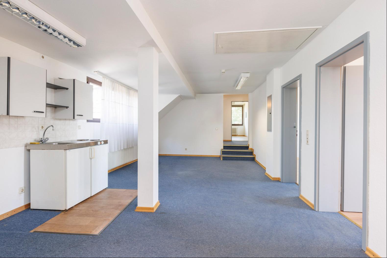
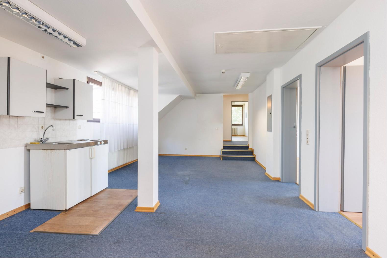
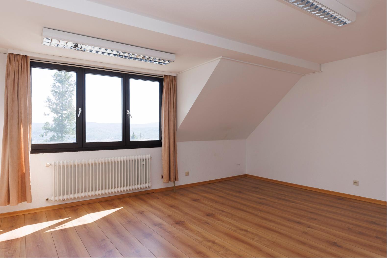
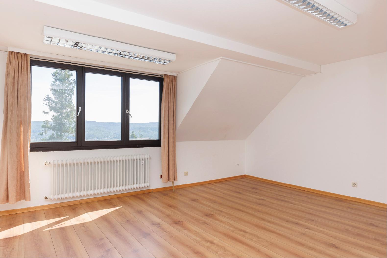
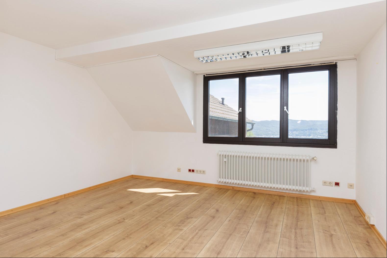
- For Sale
- EUR 1,350,000
- Build Size: 17,286 ft2
- Land Size: 20,451 ft2
- Property Type: Other Residential
- Property Style: Modern
- Bedroom: 10
The offered property was formerly used as part of the Ukrainian embassy and is located in a residential area of Remagen with a great view of the Rhine and the surrounding countryside.
The well-designed property is securely fenced in due to previous use and has a sufficient number of parking spaces and garage spaces, a total of approx. 10.
The building can be entered both through the main entrance and through one of the side entrances. The open reception area with adjoining rooms opens onto several rooms including the former ambassador's office.
Access to the beautiful garden is possible both via the rooms on the ground floor and via the side entrance.
The two existing stairwells enable the two existing parts of the building to be used separately, as can be seen in the floor plans.
The year of construction-compliant condition, the large usable/living area in combination with the previous commercial use offer a variety of possibilities:
• Variant 1 – residential use: As a multi-generation house with different apartments in the different parts of the house, you live separately and yet together. After the necessary modernization has been carried out, it can be used quickly and probably without a planning application.
• Variant 2 - Residential and commercial use: Separate driveways and parking spaces are available for this use. The combination of the activity of a tradesman (notary, attorney, taxpayer, doctor, etc.) and the connected home is attractive, since there are no travel times.
• Variant 3 - New construction of an apartment building with apartments for sale or rent. The possible construction volume should be discussed with the city planning office. We are happy to support you here.
The well-designed property is securely fenced in due to previous use and has a sufficient number of parking spaces and garage spaces, a total of approx. 10.
The building can be entered both through the main entrance and through one of the side entrances. The open reception area with adjoining rooms opens onto several rooms including the former ambassador's office.
Access to the beautiful garden is possible both via the rooms on the ground floor and via the side entrance.
The two existing stairwells enable the two existing parts of the building to be used separately, as can be seen in the floor plans.
The year of construction-compliant condition, the large usable/living area in combination with the previous commercial use offer a variety of possibilities:
• Variant 1 – residential use: As a multi-generation house with different apartments in the different parts of the house, you live separately and yet together. After the necessary modernization has been carried out, it can be used quickly and probably without a planning application.
• Variant 2 - Residential and commercial use: Separate driveways and parking spaces are available for this use. The combination of the activity of a tradesman (notary, attorney, taxpayer, doctor, etc.) and the connected home is attractive, since there are no travel times.
• Variant 3 - New construction of an apartment building with apartments for sale or rent. The possible construction volume should be discussed with the city planning office. We are happy to support you here.


