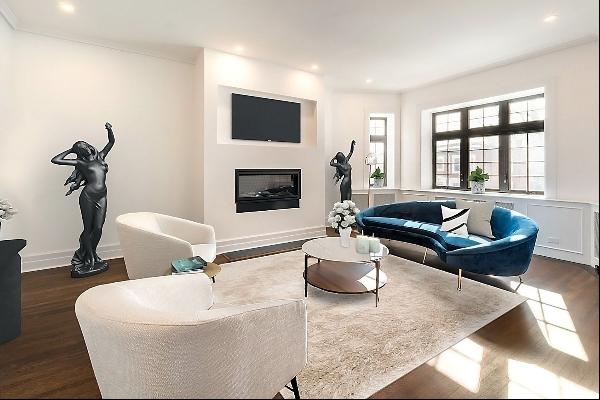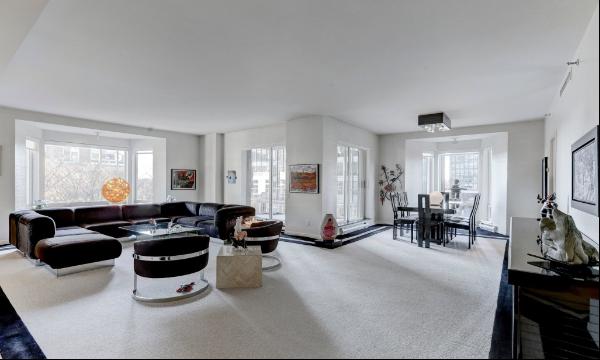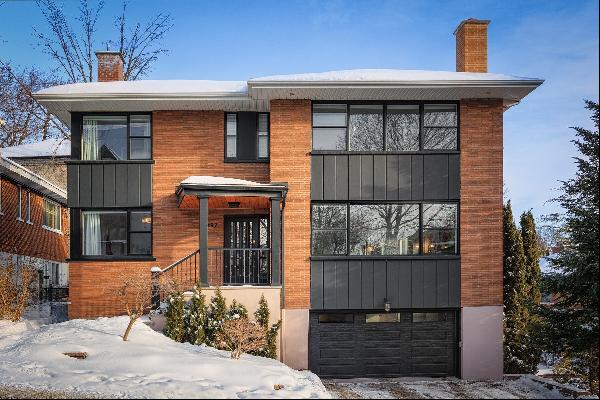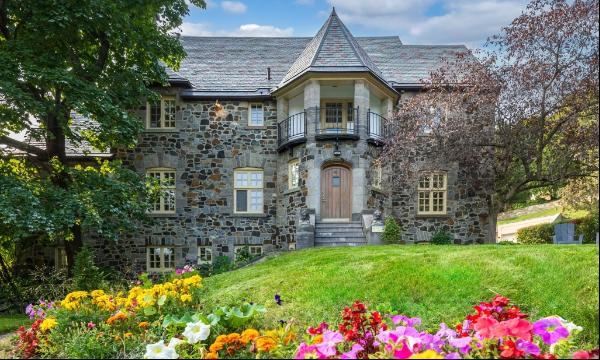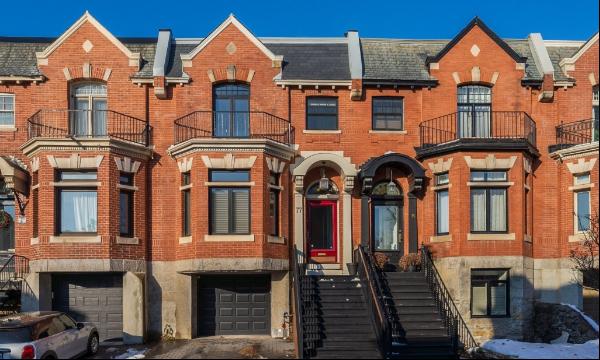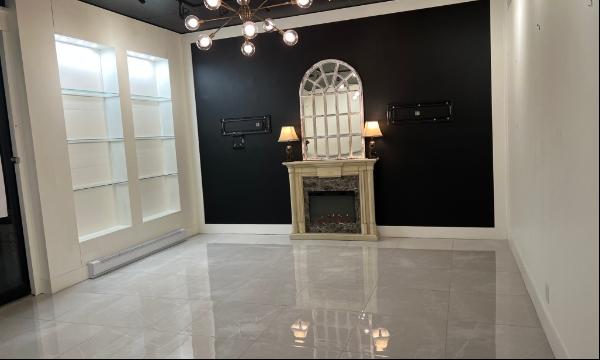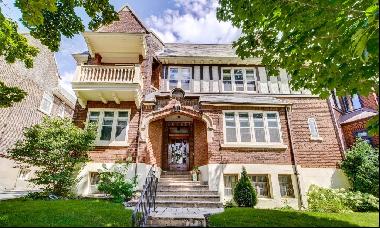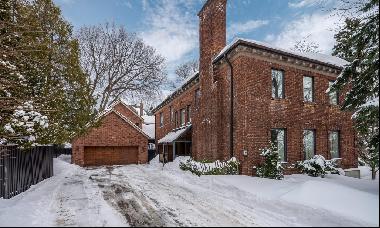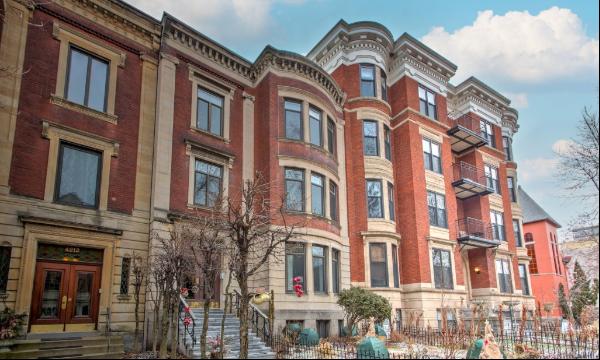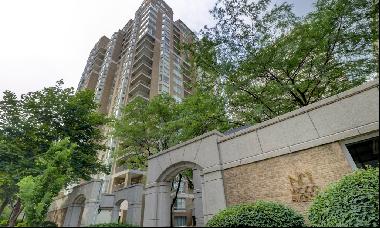Sorry, this property is no longer available
- For Sale
- GBP 3,450,584 (Off Market)
- Build Size: 3,750 ft2
- Property Type: Other Residential
- Bedroom: 4
- Bathroom: 3
75 Belvedere Pl.: a spectacular residence located on a coveted cul-de-sac in Upper Westmount. This impressive mid-century modern home was designed for comfort & practicality without compromising on style. Unique architectural features include a custom solarium with 20 ft' ceilings, a jaw-dropping wine cellar, & brickwork that leads you from inside to outside highlighting the home's strong connection to its natural surroundings. Boasting 4 large bedrooms, 3+1 bathrooms, 2 car integrated garage, 4-car driveway, & city views beyond its lush gardens, this is truly a magical place that is perfect for everyday living and memorable entertaining.OUR TOP 3 FEATURES-Spectacular residence located on a coveted cul-de-sac in Upper Westmount. -MCM design home offering 3750 sf (+basement) of comfort & practicality without compromising on style. -Easy flow between interior and exterior living via the ample glass windows.Backing onto the mountain, with access to Summit Circle and Summit Park from a private gate, this home offers complete privacy yet lots of outdoor space in both the back and the front.Main floor-The main floor is set amid mature gardens front and back that offer both privacy and charming views in every direction. -Attractive entrance area with double closet, slate floors and high glass window panes.-Two staircases are accessible from the entrance foyer, one that leads to the entertaining spaces and the other which leads to the second floor and to the lower garden level. -Spacious modern dining room with built in cabinetry, bright double living room with floor to ceiling glass windows fitted with electric blinds.-The dining and living rooms each connect to the solarium/family room which was added by the current owners in 1987. This private oasis is one of the gems of the house thanks to its 180 degree views into the garden.-The large eat-in kitchen with wooden cabinetry offers lots of storage, a butler's pantry and a utility area with a practical side door. Patio doors in the kitchen lead to the back garden. -A powder room can also be found on this floor. Upper floor-The primary bedroom measure over 600 sf and has spectacular south-facing views. Features includes a vast dressing room and large en-suite bathroom with double sinks.-Three more large bedrooms can be found on this floor as well as a family bathroom -The two front facing bedrooms connect to a private terrace, a perfect spot to enjoy the distant river views and Montreal skyline.-The rear bedroom overlooks the back garden and features an integrated home office or the perfect place for a teenager to do homework.Basement-Downstairs you will find a very spacious family room set at ground level with two showstopping features: a wall to wall wine cellar and full height glass doors which open onto the homes front garden. This space will take your breath away and makes the perfect place to host a garden party! -Also found here are a full bathroom, laundry room, furnace room plus access to the double garage which feature an electric charging stations and ample storage. Other noteworthy features: -A fountain and 2 electric heaters and ample perennials in the backyard. -Two car garage and driveway for up to four cars.*Living space provided comes from the Iguide plans on a net basis*


