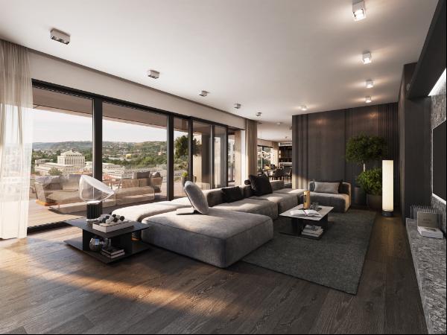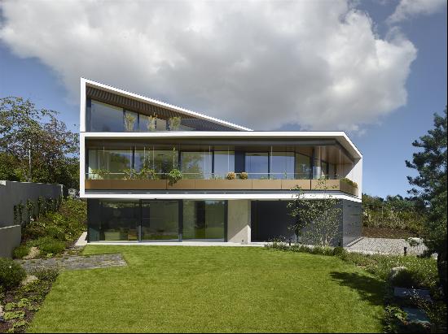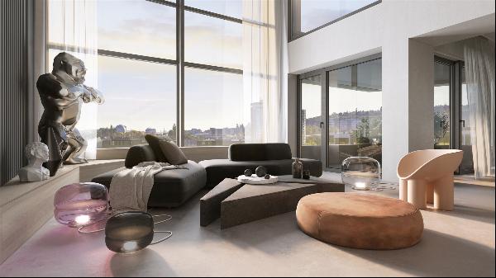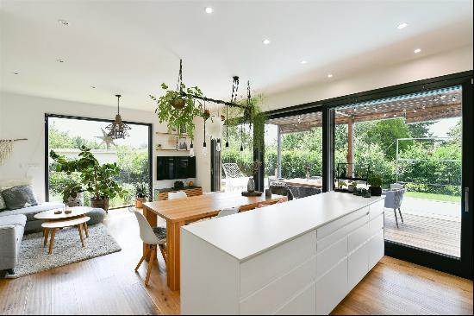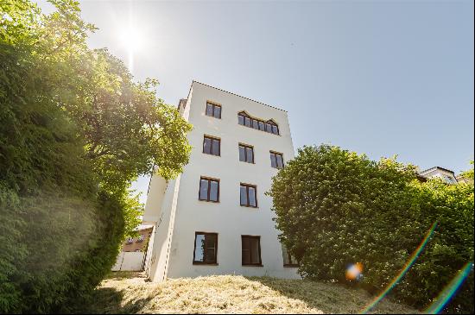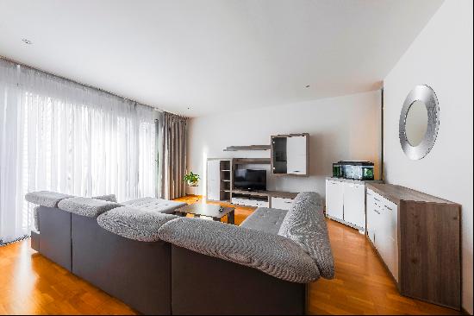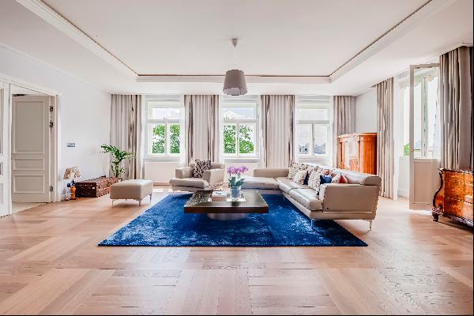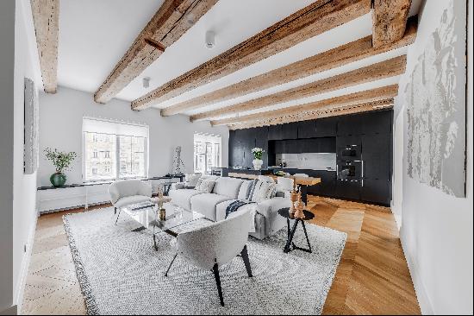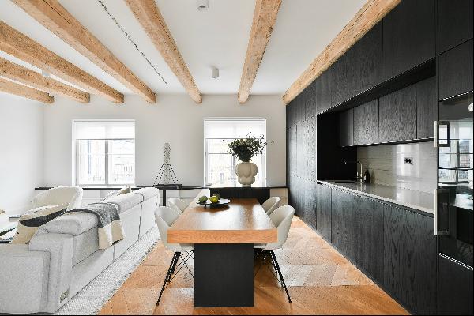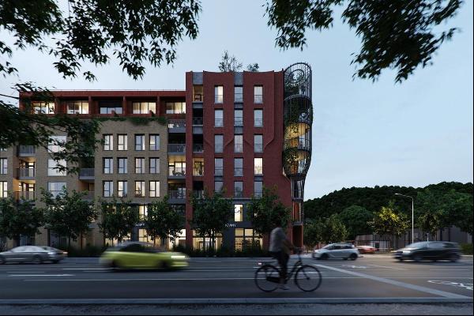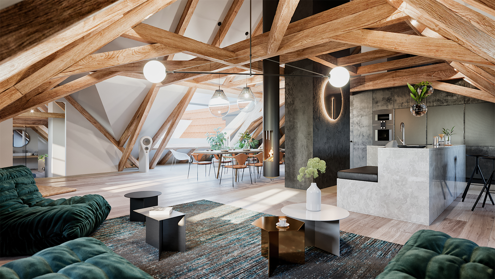
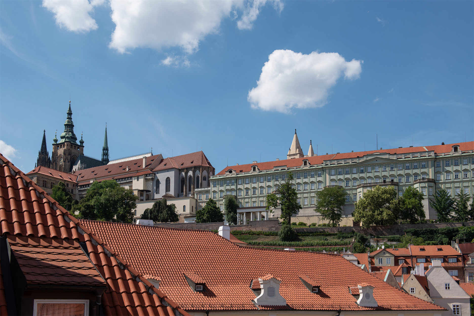
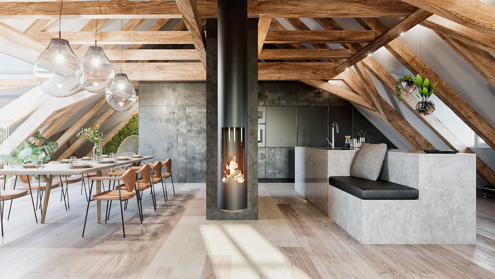
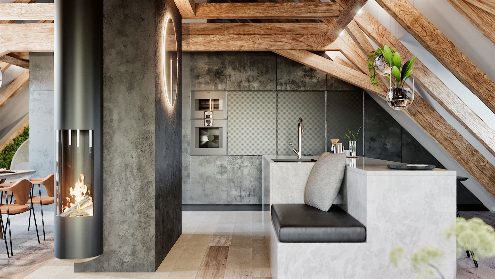
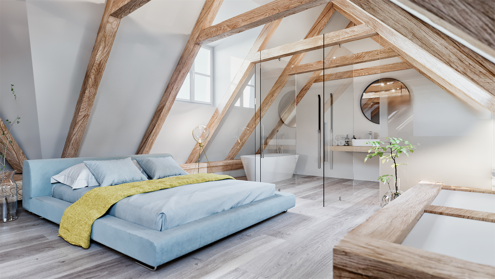
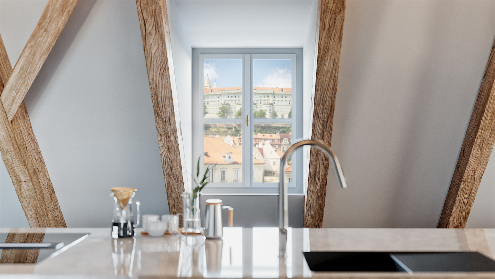
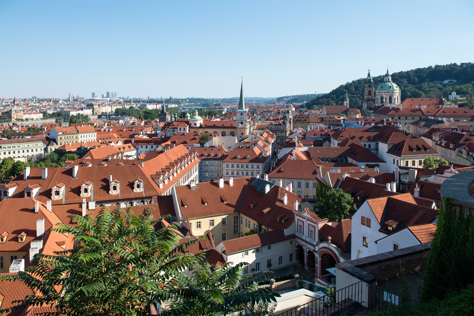
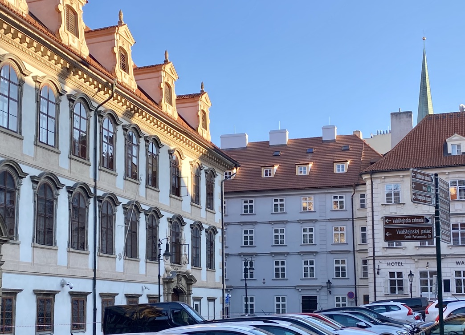
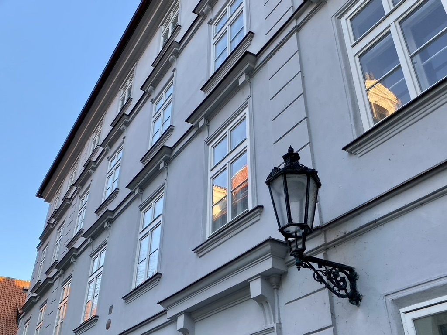
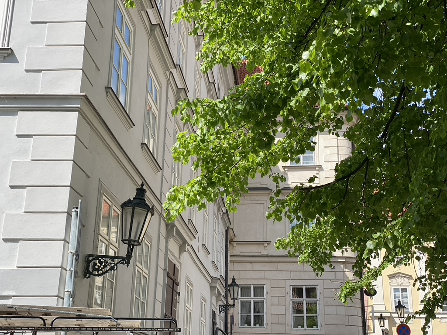
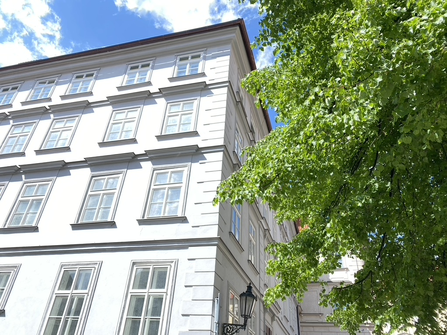
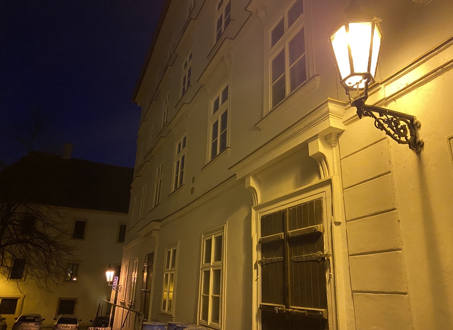
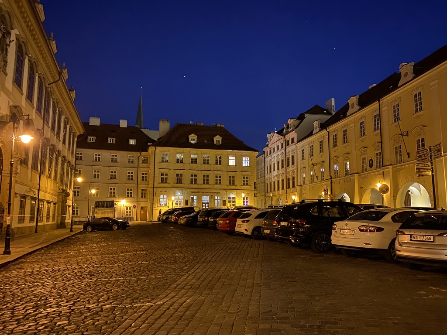
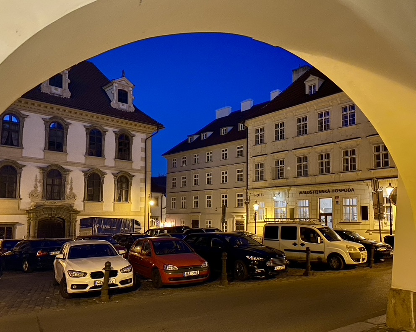
- For Sale
- PRICE UPON REQUEST
- Build Size: 3,480 ft2
- Property Type: Apartment
- Bedroom: 4
- Bathroom: 2
- Half Bathroom: 1
Designed by a preeminent Czech interior studio, this apartment is the largest in a refurbished historic building enviably located in Prague's Lesser Quarter, surrounded by ancient churches, squares, and cobblestone streets.
The sprawling open plan living room has a ceiling with exposed beams and is ready for the installation of a kitchen and hanging fireplace, ensuring a cozy yet modern feel. In the right wing is a master suite with a walk-in closet and views of the iconic St. Vitus Cathedral. The left wing consists of two bedrooms and a bathroom. There is also a utility room, a guest toilet, and an attic that can be used as a study.
Its atypical interior was expertly designed to enhance its most beautiful features and let light and air flow freely. Some of its most high-end elements include imported travertine tiles, custom-made oak plank floors, led beam lighting with remote control, air-conditioning, heat recovery, and more. You can reach the apartment by walking up the preserved wide staircase or take the new glass elevator, and it comes with a true Gothic cellar with a vaulted ceiling, perfect for storing wine.
Walk to the Charles Bridge or Prague Castle, stop at a cafe or bistro, catch an exhibit at a nearby gallery, stroll along the river, the possibilities are endless when you live in the center of Prague.
Interior: 323.3 sq. m.
The sprawling open plan living room has a ceiling with exposed beams and is ready for the installation of a kitchen and hanging fireplace, ensuring a cozy yet modern feel. In the right wing is a master suite with a walk-in closet and views of the iconic St. Vitus Cathedral. The left wing consists of two bedrooms and a bathroom. There is also a utility room, a guest toilet, and an attic that can be used as a study.
Its atypical interior was expertly designed to enhance its most beautiful features and let light and air flow freely. Some of its most high-end elements include imported travertine tiles, custom-made oak plank floors, led beam lighting with remote control, air-conditioning, heat recovery, and more. You can reach the apartment by walking up the preserved wide staircase or take the new glass elevator, and it comes with a true Gothic cellar with a vaulted ceiling, perfect for storing wine.
Walk to the Charles Bridge or Prague Castle, stop at a cafe or bistro, catch an exhibit at a nearby gallery, stroll along the river, the possibilities are endless when you live in the center of Prague.
Interior: 323.3 sq. m.






