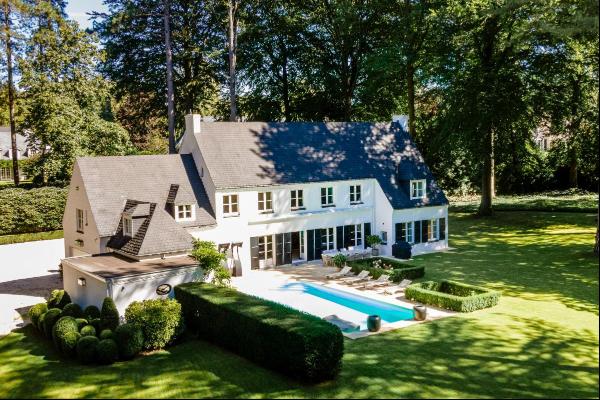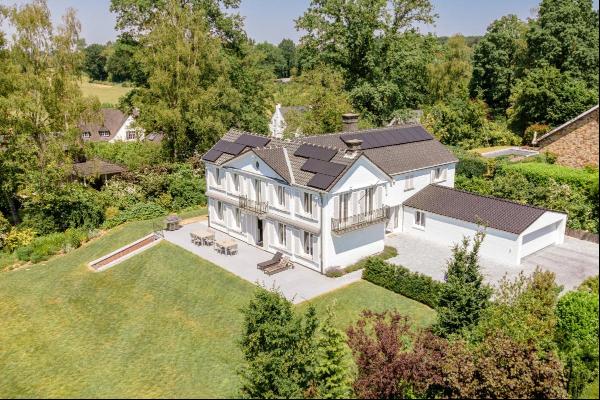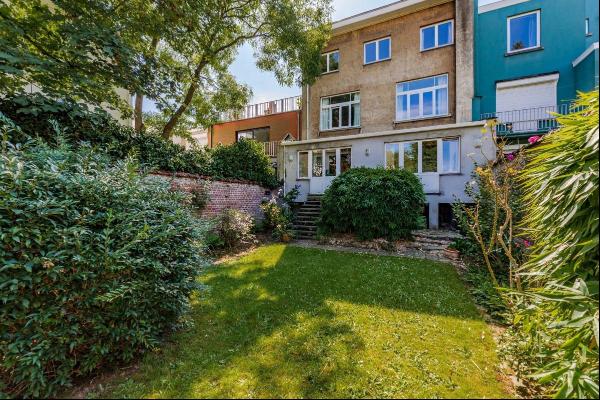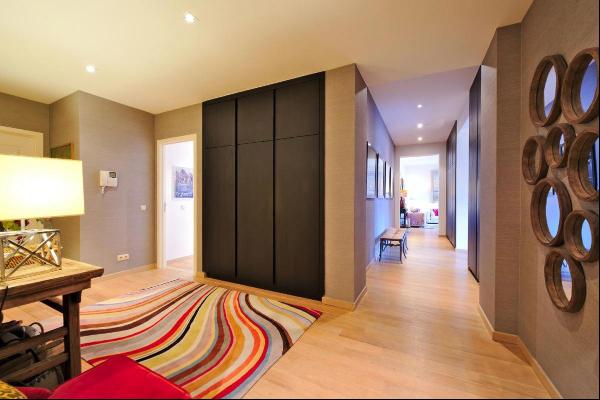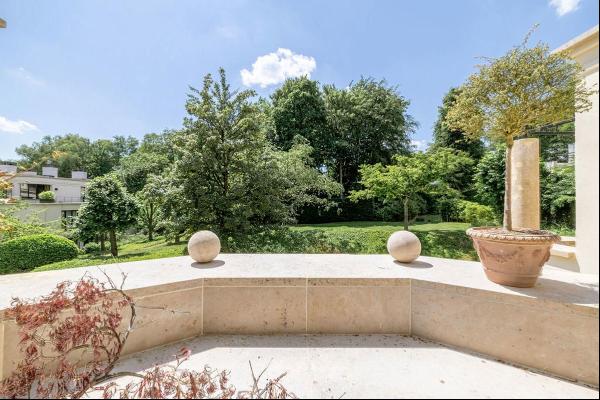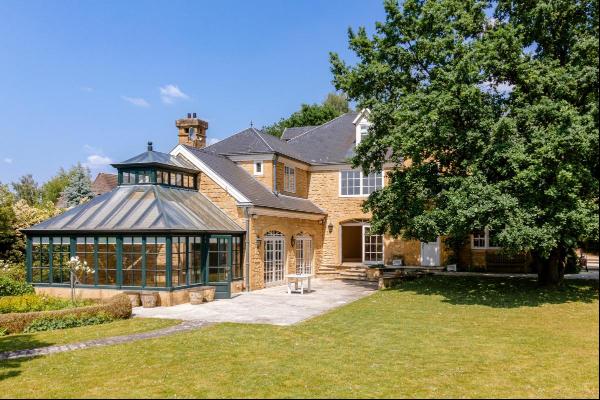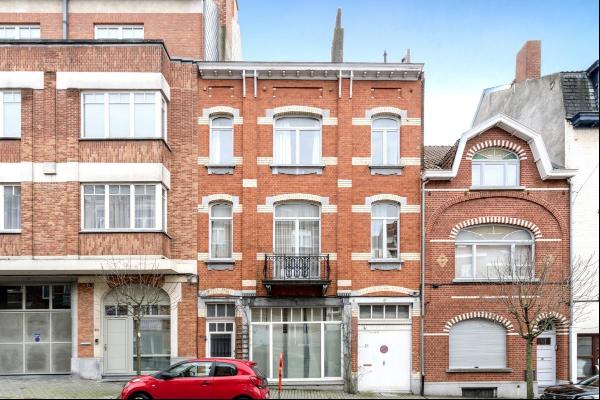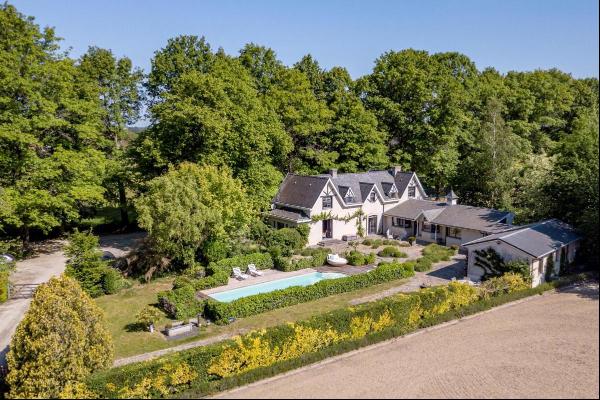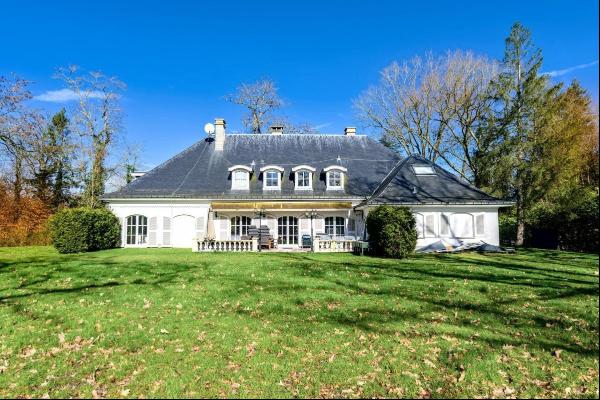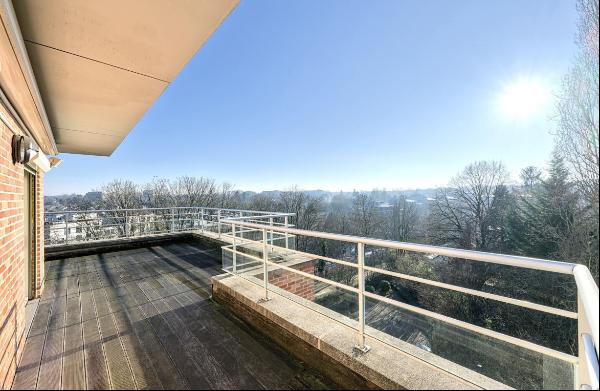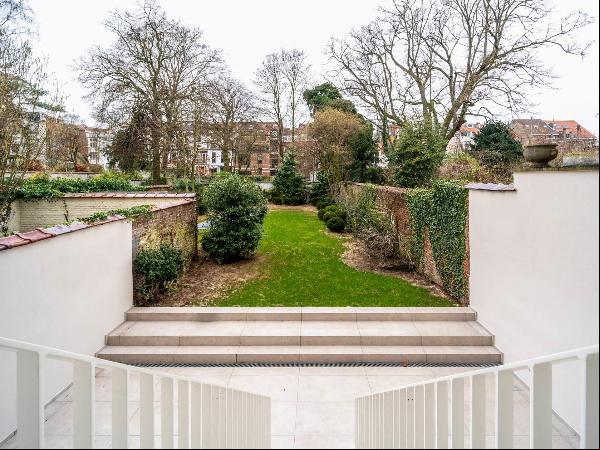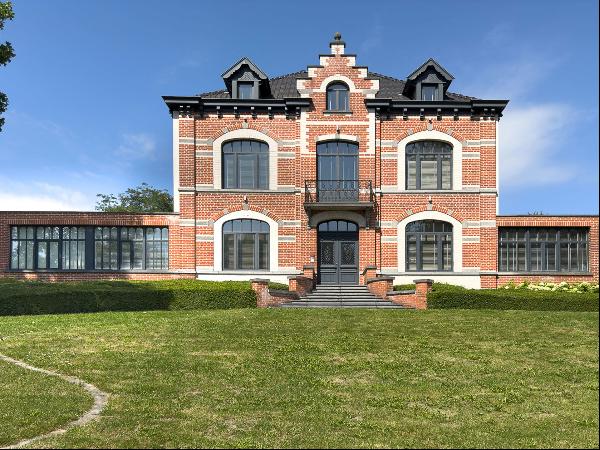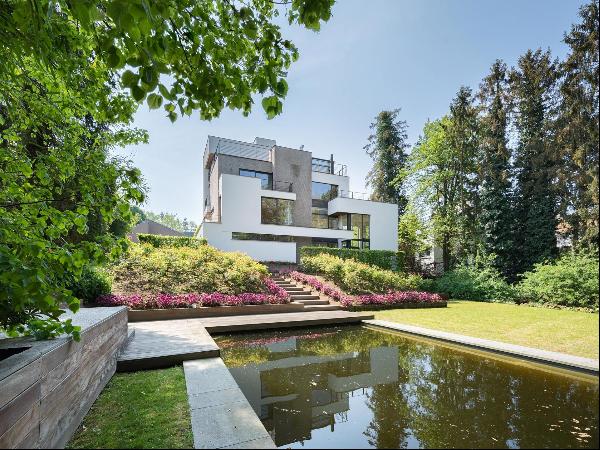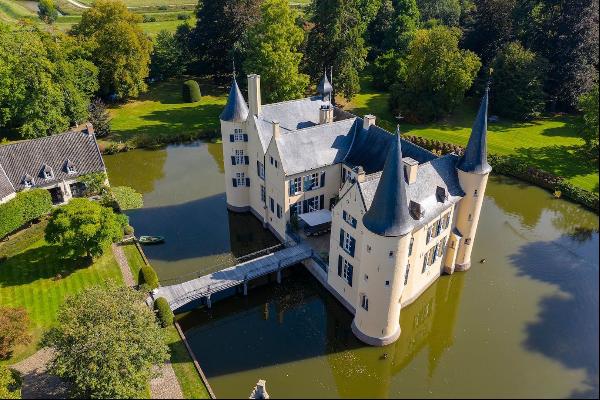












- For Sale
- GBP 2,442,544
- Build Size: 4,305 ft2
- Land Size: 21,527 ft2
- Property Type: Single Family Home
- Bedroom: 5
- Bathroom: 4
Located on a background plot of ± 20 ares facing south-west, contemporary villa with a gross surface area of ± 48O m² designed by the architect Julie Engels.
The villa is a perfect combination of streamlined lines and large windows. It includes an entrance hall with a cloakroom and guest toilet, an office, spacious receptions with a central fireplace, a TV lounge, a fully equipped kitchen (Teppanyaki, 2 wine cellars), a dining room opening onto the terrace, the garden and the pool. A bedroom and a bathroom complement the ground floor. On the first floor there are 4 bedrooms including a masterbedroom of ± 75 m² with its own fire place, dressing room, marble bathroom and terrace. 3 bedrooms with 2 bathrooms and 2 terraces complete the floor. On the second floor there is a multi-purpose mezzanine area.
Other: basement of ± 80 m² with laundry room and sauna. Outside parking, electric gate, videophone, underfloor heating, water softener, double flow, home automation, audio system, alarm and video surveillance, automatic watering and a henhouse.
The Espinette Centrale neighbourhood is a green and quiet area close to the Forêt de Soignes. It is close to small shops and offers easy access to the restaurants and shops of Waterloo.
For further information, please contact Jean Marc Delcroix at + 32 (0) 474 74 08 07.
The villa is a perfect combination of streamlined lines and large windows. It includes an entrance hall with a cloakroom and guest toilet, an office, spacious receptions with a central fireplace, a TV lounge, a fully equipped kitchen (Teppanyaki, 2 wine cellars), a dining room opening onto the terrace, the garden and the pool. A bedroom and a bathroom complement the ground floor. On the first floor there are 4 bedrooms including a masterbedroom of ± 75 m² with its own fire place, dressing room, marble bathroom and terrace. 3 bedrooms with 2 bathrooms and 2 terraces complete the floor. On the second floor there is a multi-purpose mezzanine area.
Other: basement of ± 80 m² with laundry room and sauna. Outside parking, electric gate, videophone, underfloor heating, water softener, double flow, home automation, audio system, alarm and video surveillance, automatic watering and a henhouse.
The Espinette Centrale neighbourhood is a green and quiet area close to the Forêt de Soignes. It is close to small shops and offers easy access to the restaurants and shops of Waterloo.
For further information, please contact Jean Marc Delcroix at + 32 (0) 474 74 08 07.


